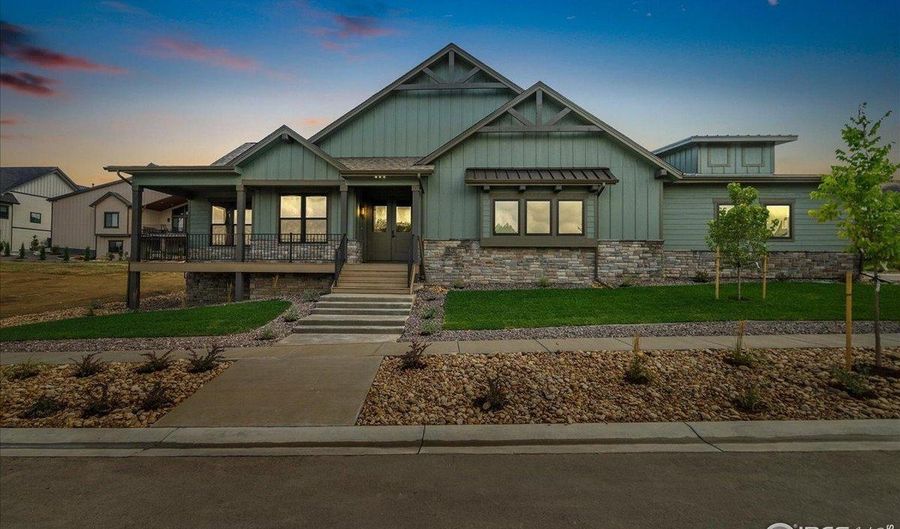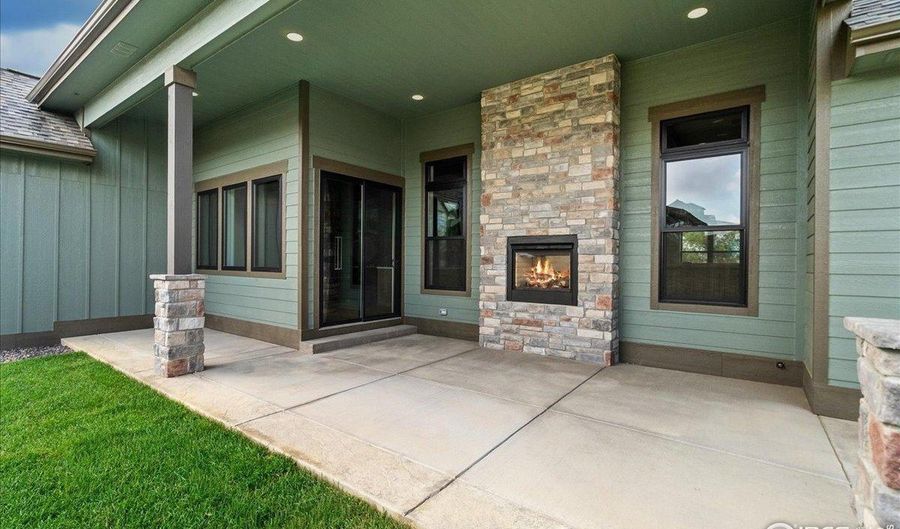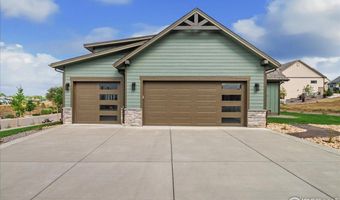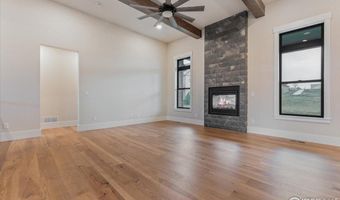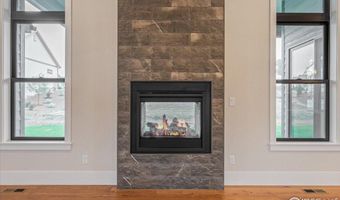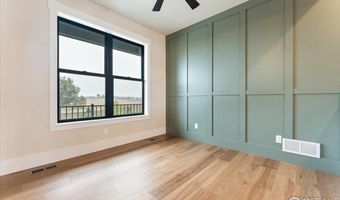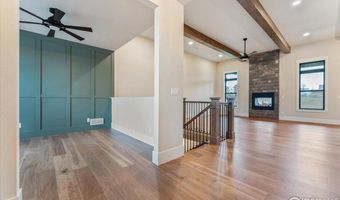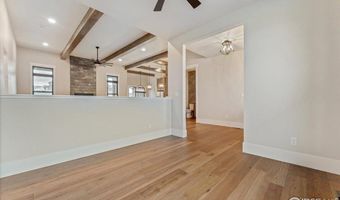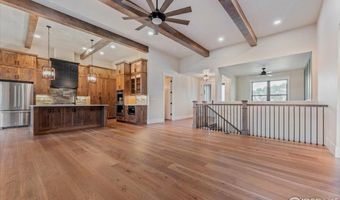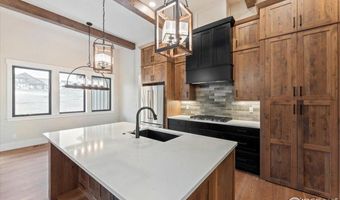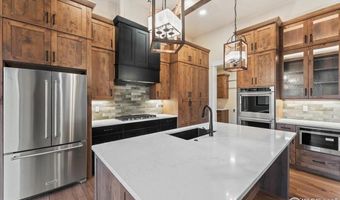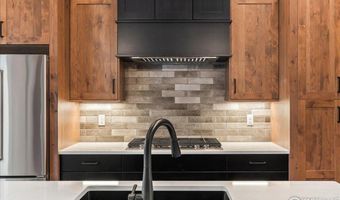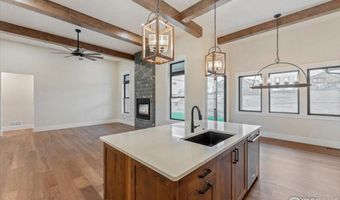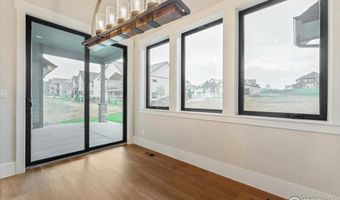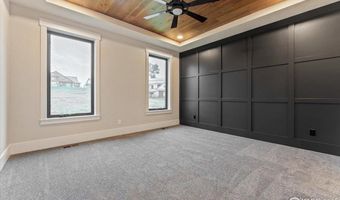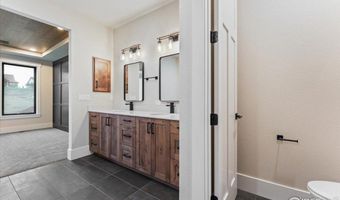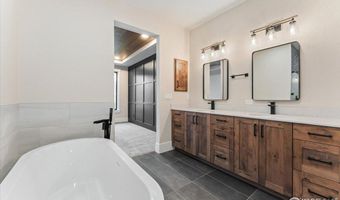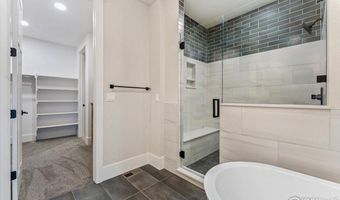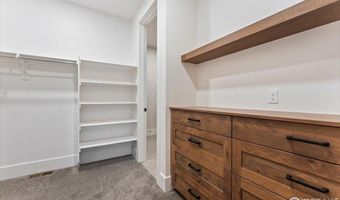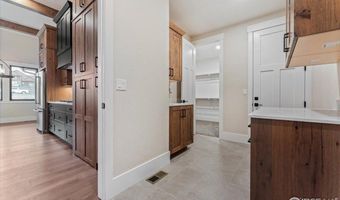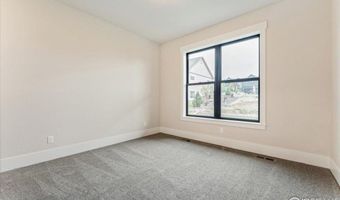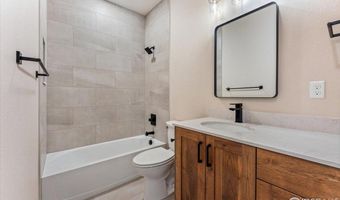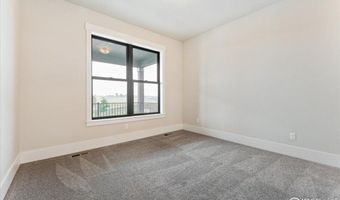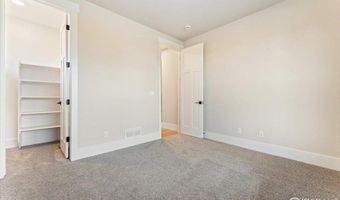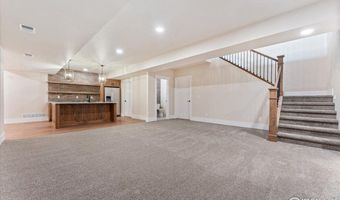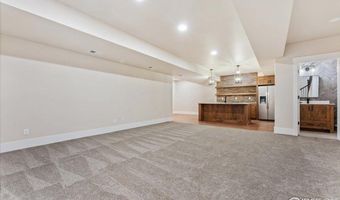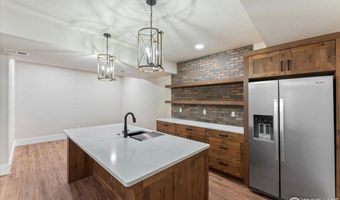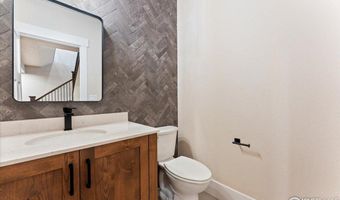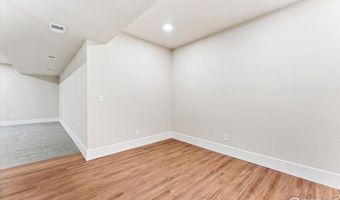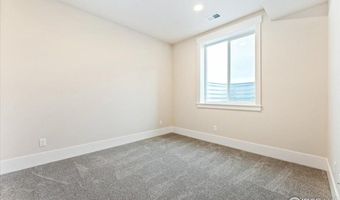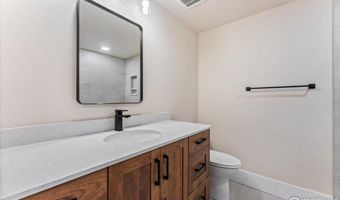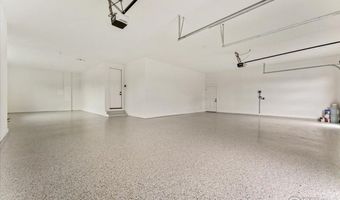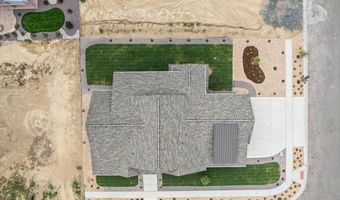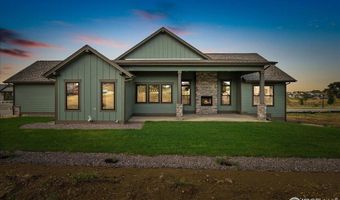1477 Art Dr Berthoud, CO 80513
Snapshot
Description
Welcome to this stunning Fricke custom ranch-style home in the picturesque Harvest Ridge community of Berthoud, Colorado! This thoughtfully designed residence blends classic charm with modern luxury, creating the perfect balance of comfort and sophistication.At the heart of the home, the Great Room showcases beautiful wood beams accents on the ceiling and a center double sided gas fireplace, offering a warm and inviting ambiance. The dedicated office provides a stylish and productive workspace, while the gourmet kitchen impresses with a center island, double ovens, a five-burner gas cooktop, full tile backsplash, and quartz countertops. The custom cityscape cabinetry includes a hidden walk-in pantry, ensuring ample storage and convenience. The primary suite is a true retreat, featuring a luxurious five-piece bath with a soaking tub, double vanity, and walk-in shower. The spacious walk-in closet offers direct access to the laundry/mudroom, which leads seamlessly to the oversized fully finished with epoxy sealed four-car side-load garage. Downstairs, the finished basement expands your living space with a versatile rec room, perfect for entertaining, fitness, or hobbies. It also includes two additional bedrooms, a full bath, a powder room, a wet bar, and tons of storage. Complete front and back landscaping PLUS fully fenced makes this home a TRUE move-in ready home! Don't miss the opportunity to own this exceptional home in a sought-after location! Only three homes left!!!
Open House Showings
| Start Time | End Time | Appointment Required? |
|---|---|---|
| No | ||
| No | ||
| No | ||
| No | ||
| No | ||
| No | ||
| No | ||
| No |
More Details
Features
History
| Date | Event | Price | $/Sqft | Source |
|---|---|---|---|---|
| Listed For Sale | $1,275,700 | $334 | RE/MAX Alliance-Loveland |
Expenses
| Category | Value | Frequency |
|---|---|---|
| Home Owner Assessments Fee | $1,000 | Annually |
Taxes
| Year | Annual Amount | Description |
|---|---|---|
| $1,591 |
Nearby Schools
Elementary School Ivy Stockwell Elementary School | 0.4 miles away | KG - 05 | |
Elementary School Berthoud Elementary School | 0.5 miles away | KG - 05 | |
Middle School Turner Middle School | 0.5 miles away | 06 - 08 |
