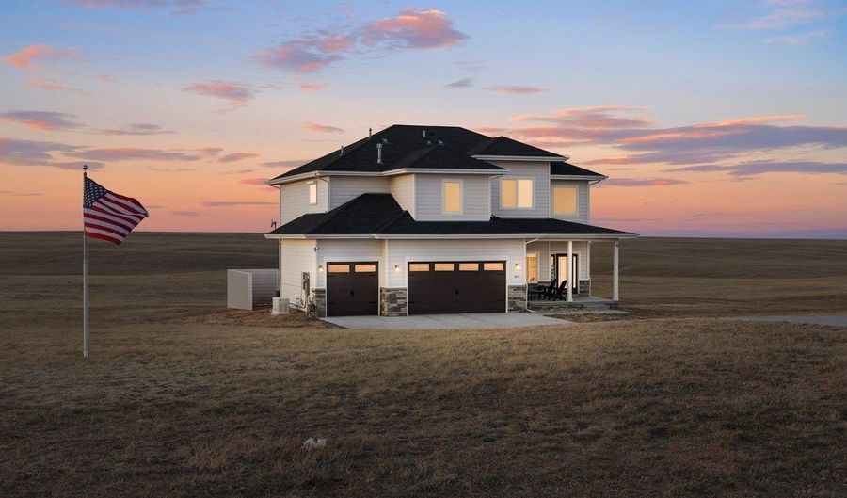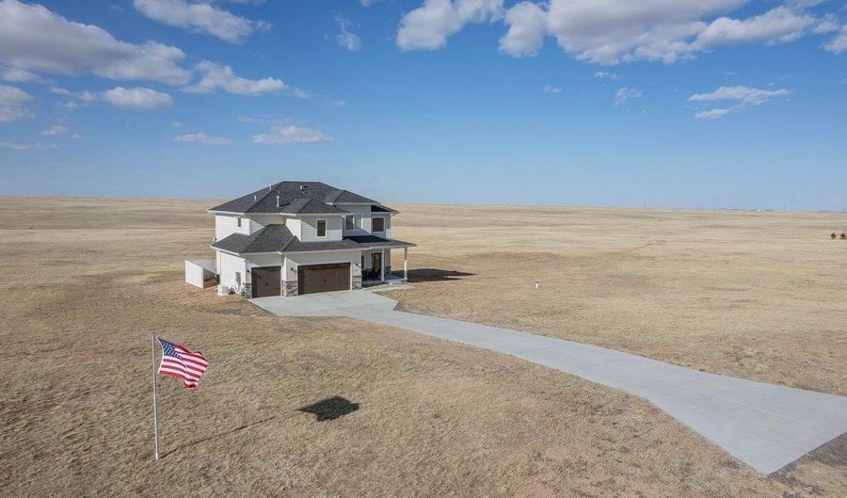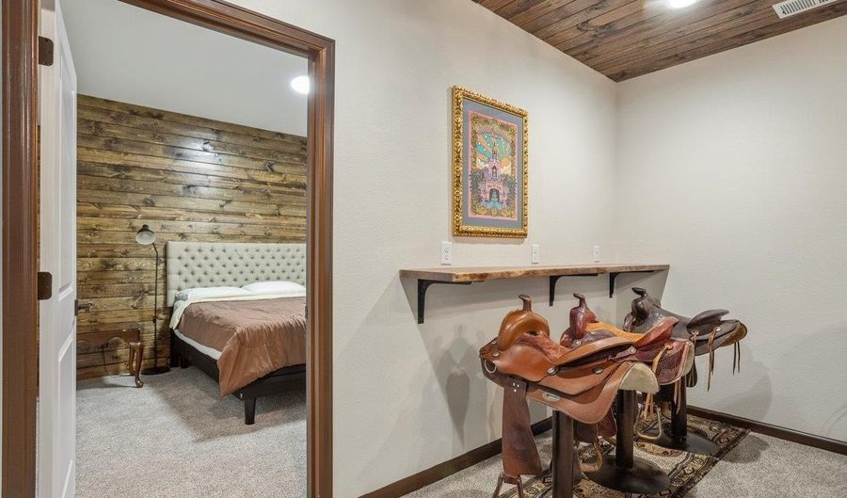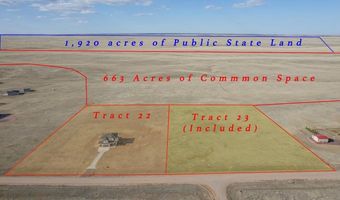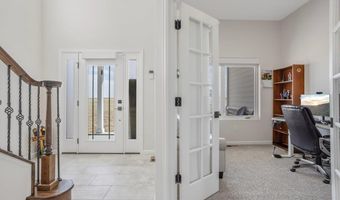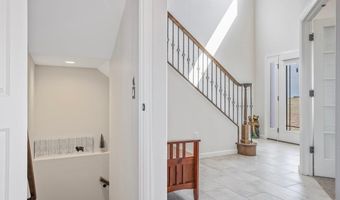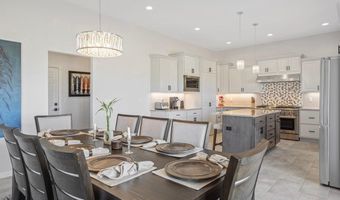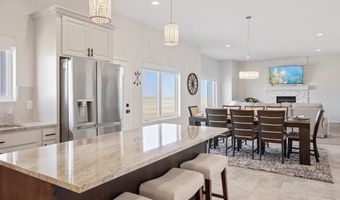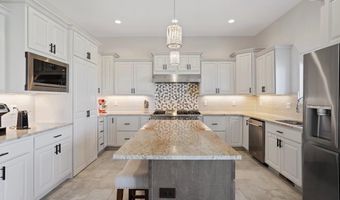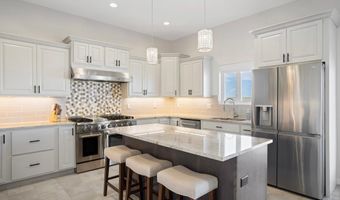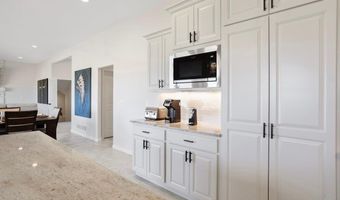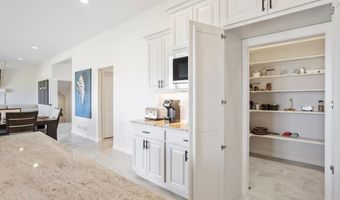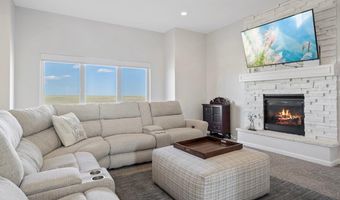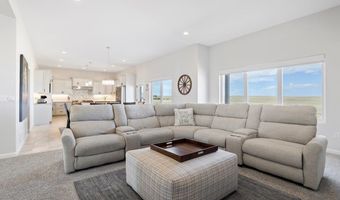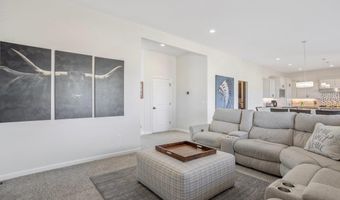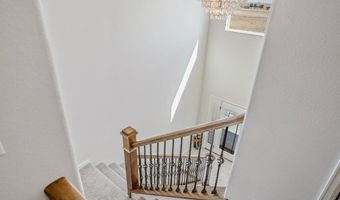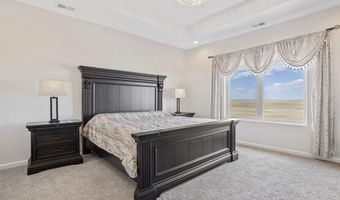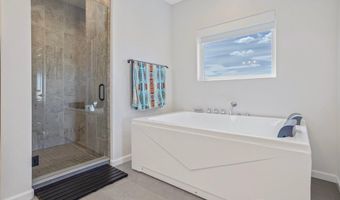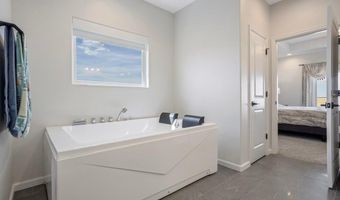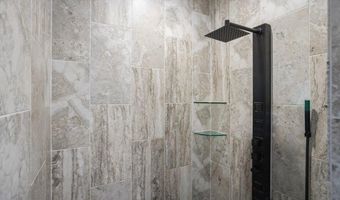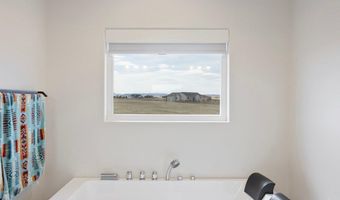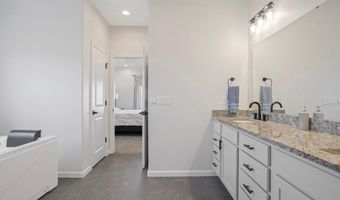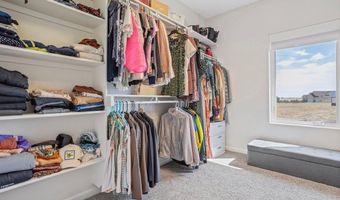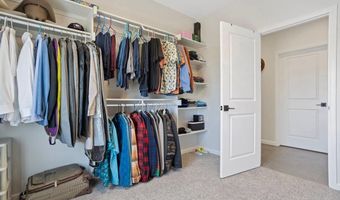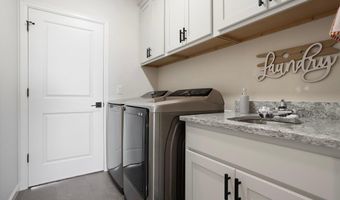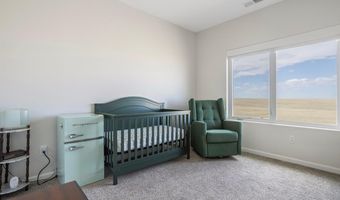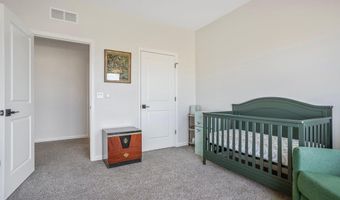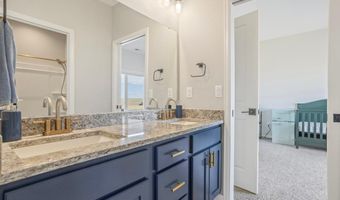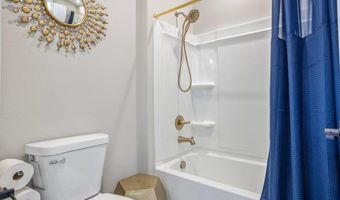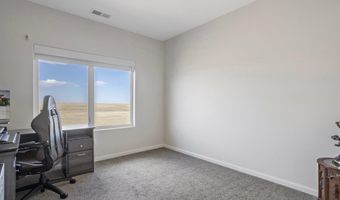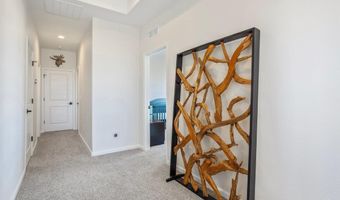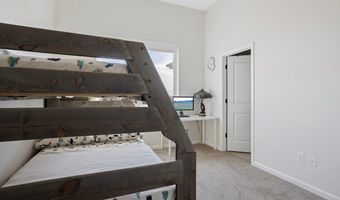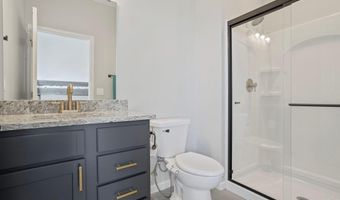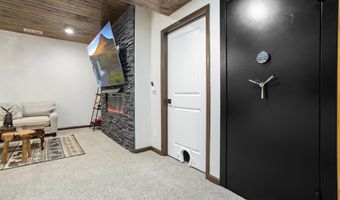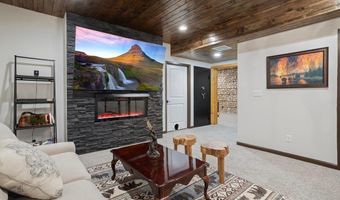1472 SCENIC RIDGE Dr Cheyenne, WY 82009
Snapshot
Description
Welcome to this stunning, like-new custom-built home, situated on approximately 10 acres (16 deeded acres) of pristine land, which includes the adjacent lot to the east (tract 23). Bordered to the north is hundreds of acres of common space and nearly 2,000 acres of public land - ensuring no one will build behind you, offering privacy and breathtaking views. Designed with superior craftsmanship and high-end finishes, this residence offers an exquisite blend of modern luxury and rural tranquility. Upon entering, you will find a beautifully designed layout keeping the bedrooms separate from the living spaces. This custom-built home demonstrates unparalleled quality with a sophisticated interior showcasing custom cabinetry and a hidden walk-in pantry, granite countertops throughout, premium THOR kitchen appliances, automatic exterior security blackout rolling shutters at the push of a button and a walk-in safe with reinforced walls. The spacious primary en suite includes a showstopper luxurious bathroom with a Roman shower, heated floors and heated toilet seat, and a top of the line two-person jetted tub for ultimate comfort - perfectly situated under a two-way picture window offering incredible views of the Rockies while still maintaining ultimate privacy. Additionally, off of the primary en suite is a massive walk-in closet (the size of a bedroom) and laundry room for added convenience. The covered back patio is beautifully illuminated for evening gatherings, or observing the pronghorn that frequently visit the property. The garage is insulated and features a finished durable floor coating, while storm doors at both the front and back, plus a standby 22 kW Generac natural gas generator, ensures protection against the elements. This exceptional home awaits those who seek a harmonious blend of luxury, comfort, and rural lifestyle.
More Details
Features
History
| Date | Event | Price | $/Sqft | Source |
|---|---|---|---|---|
| Listed For Sale | $1,065,000 | $∞ | Century 21 Bell Real Estate |
Expenses
| Category | Value | Frequency |
|---|---|---|
| Home Owner Assessments Fee | $510 |
Taxes
| Year | Annual Amount | Description |
|---|---|---|
| $0 |
Nearby Schools
Elementary School Gilchrist Elementary | 6.9 miles away | KG - 06 | |
Elementary School Jessup Elementary | 9.8 miles away | KG - 06 | |
Junior High School Mccormick Junior High School | 10.2 miles away | 07 - 09 |
