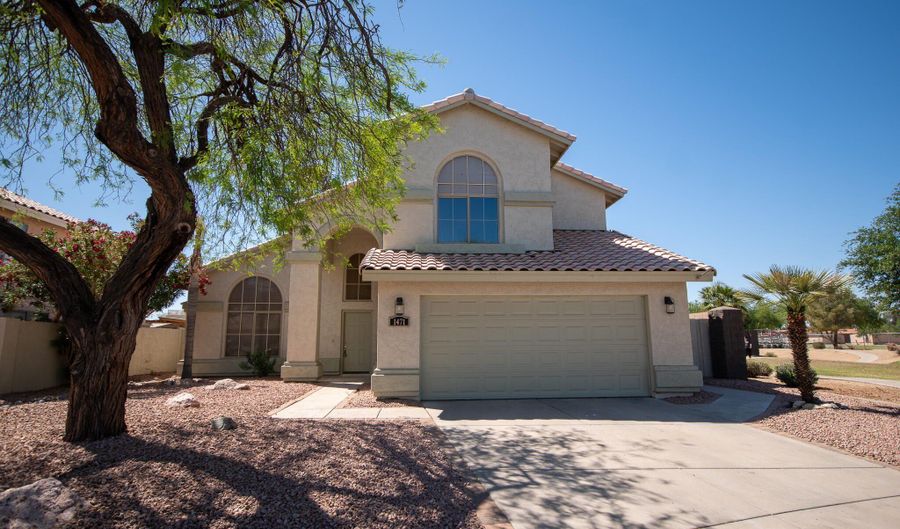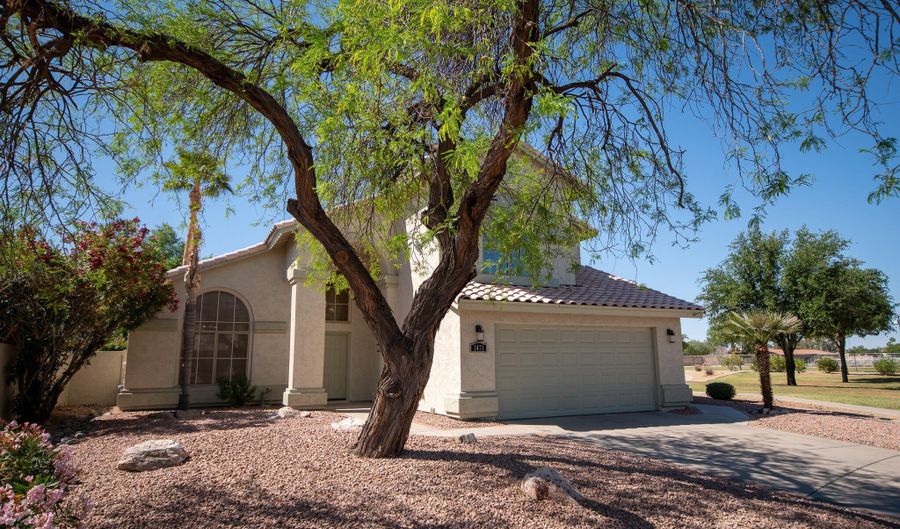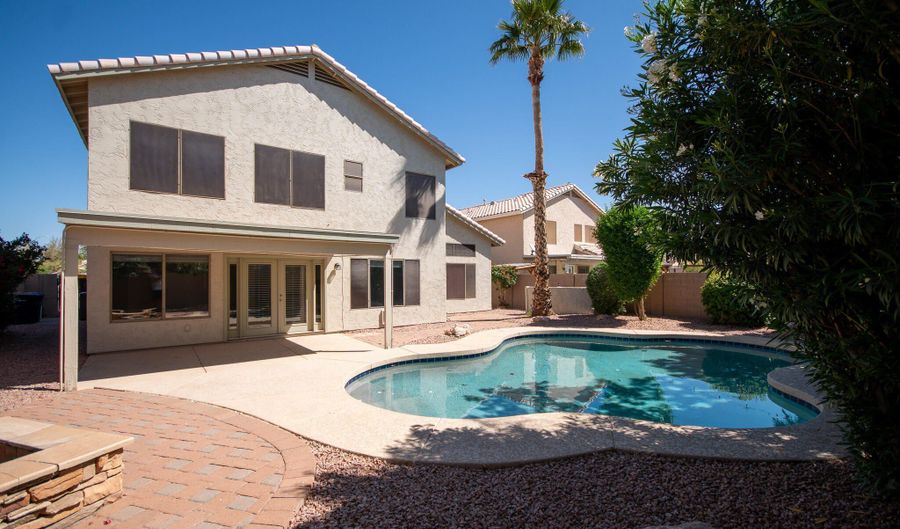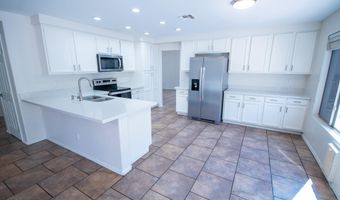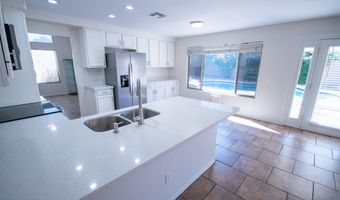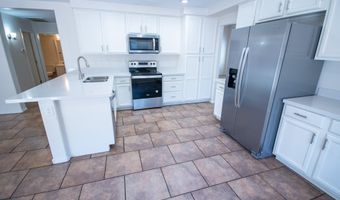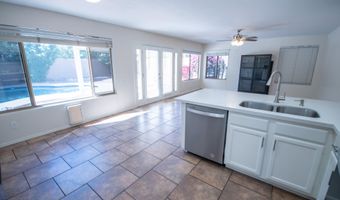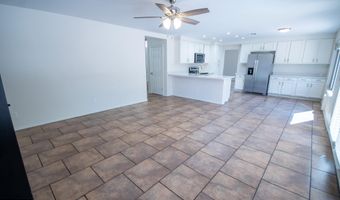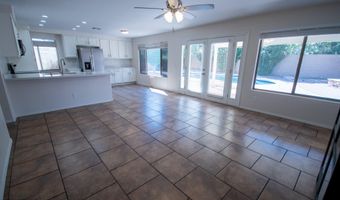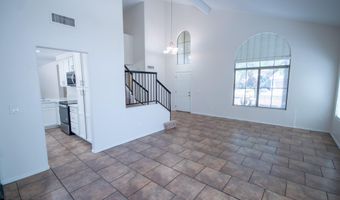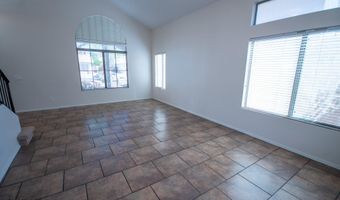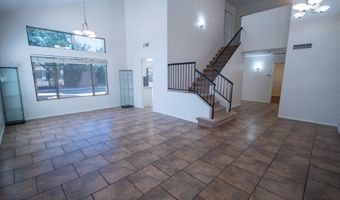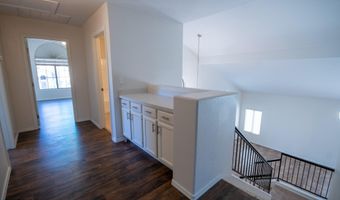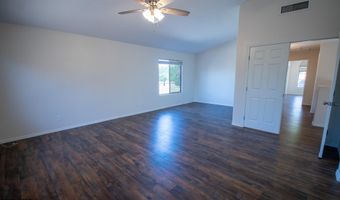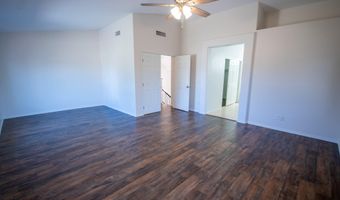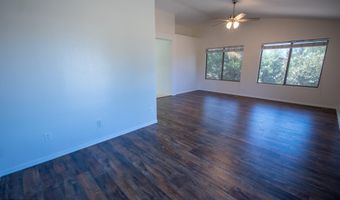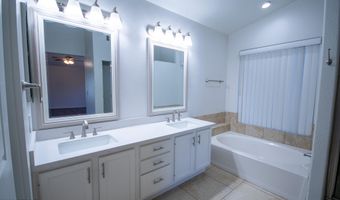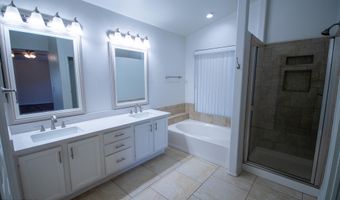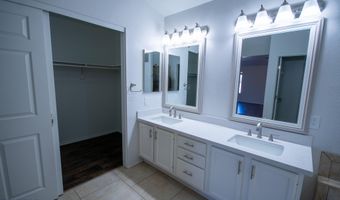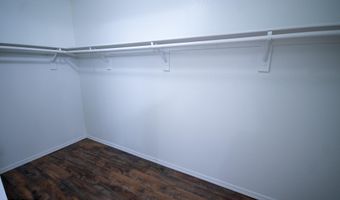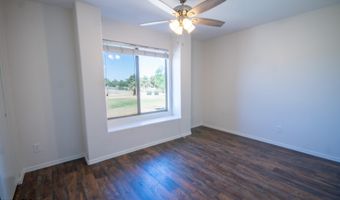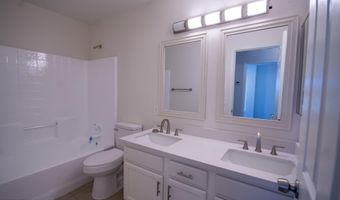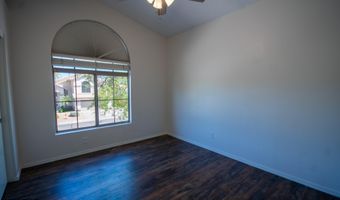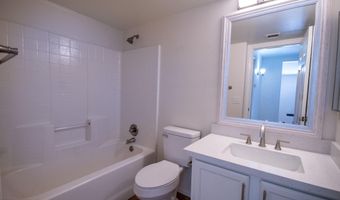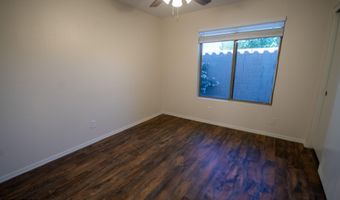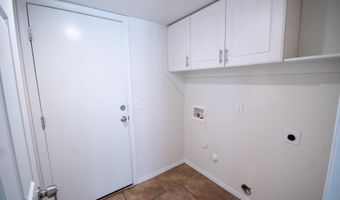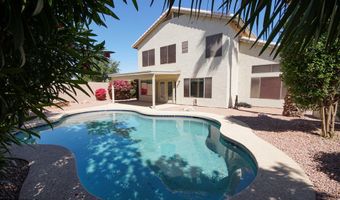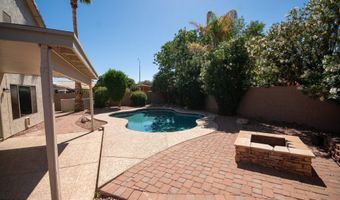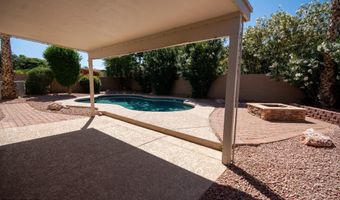1471 W CANARY Way Chandler, AZ 85286
Snapshot
Description
Welcome to your freshly updated 4-bedroom, 3-bathroom home—perfectly situated just steps from Dobson Park and Bogle Junior High. Designed with family living in mind, this home offers a bright interior featuring brand new carpet and wood laminate flooring, fresh paint throughout, and new quartz countertops throughout. The kitchen is equipped with stainless steel appliances and plenty of counter space for cooking and gathering.
Enjoy the privacy of a spacious backyard built for making memories with a pool and fire pit. The home is also connected to gas, adding convenience and efficiency.
In a location that's hard to beat, you're just minutes from schools, parks, restaurants, coffee shops, and grocery stores. And for golf lovers, Ocotillo Golf Club is just a quick 7-minute drive away.
More Details
Features
History
| Date | Event | Price | $/Sqft | Source |
|---|---|---|---|---|
| Listed For Sale | $675,000 | $289 | Platinum Living Realty |
Expenses
| Category | Value | Frequency |
|---|---|---|
| Home Owner Assessments Fee | $291 | Quarterly |
Taxes
| Year | Annual Amount | Description |
|---|---|---|
| 2024 | $2,589 |
