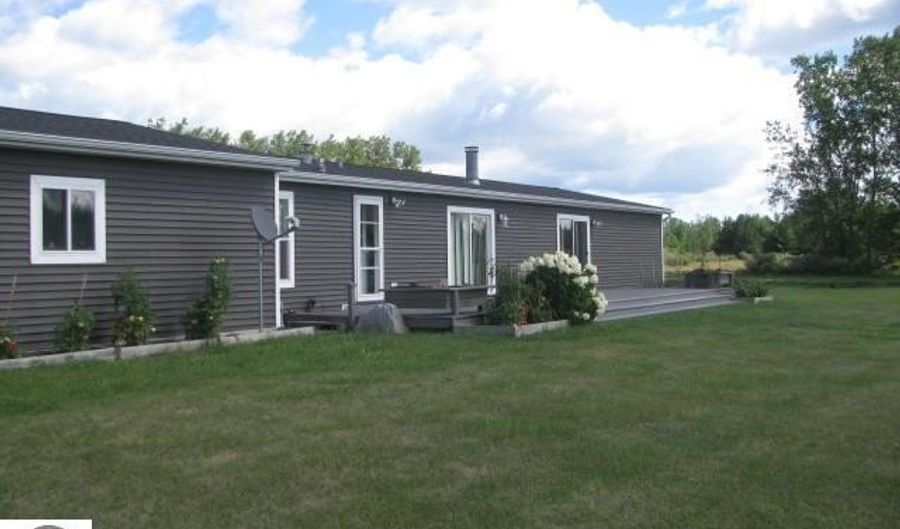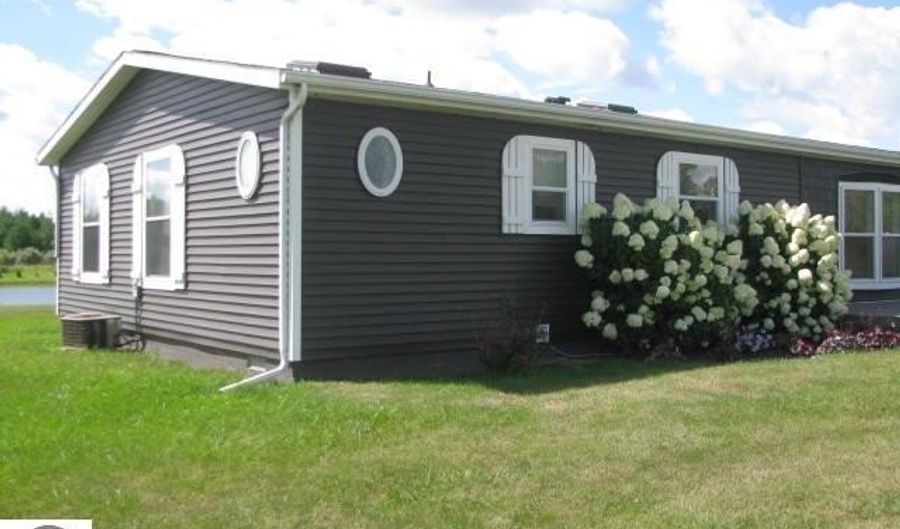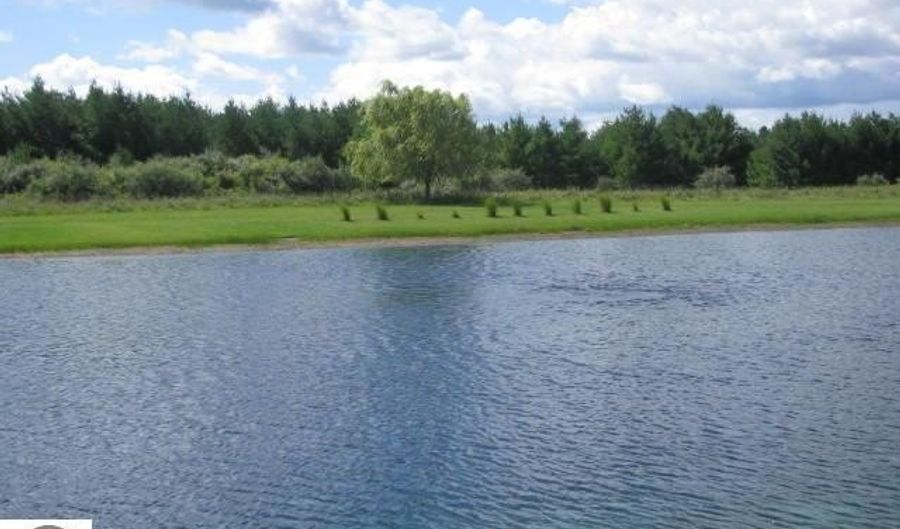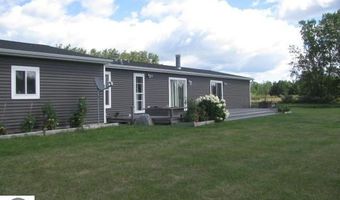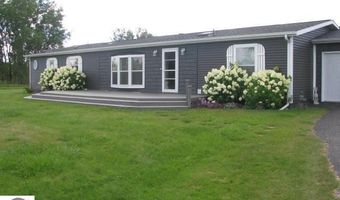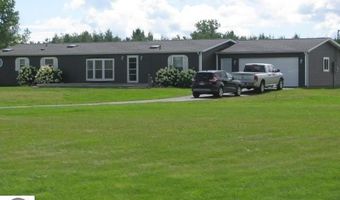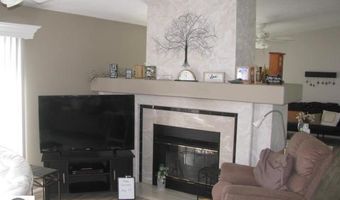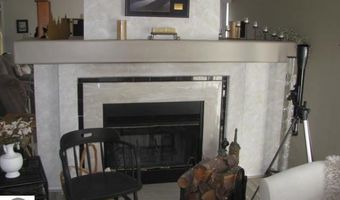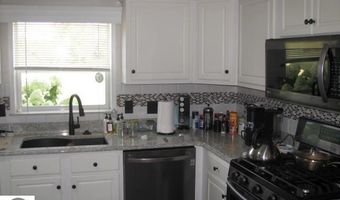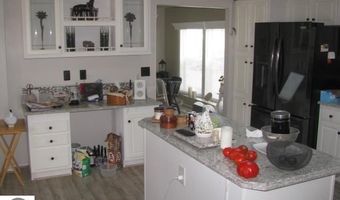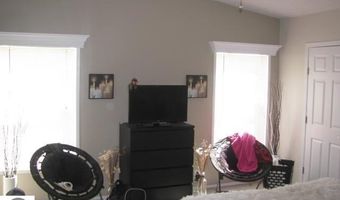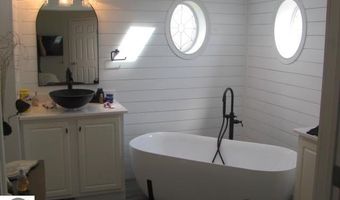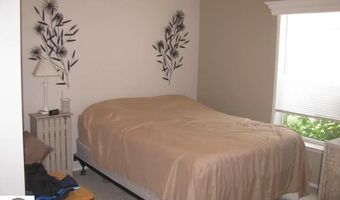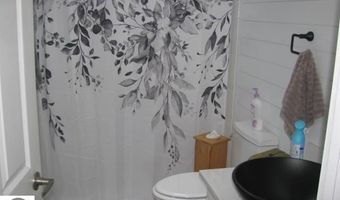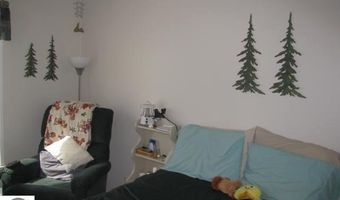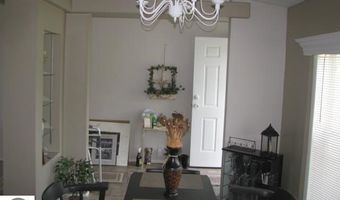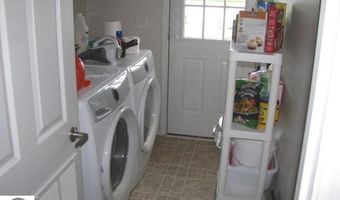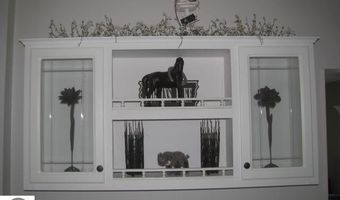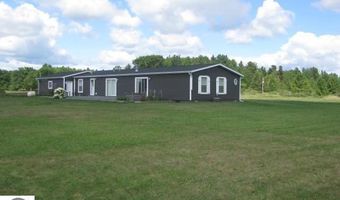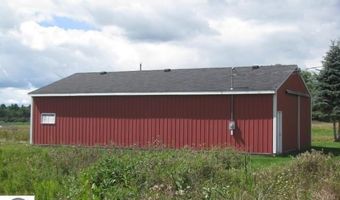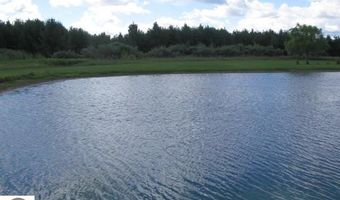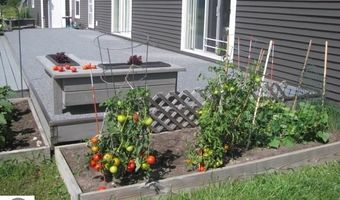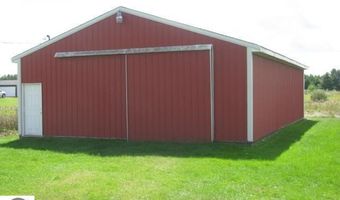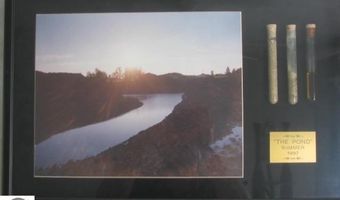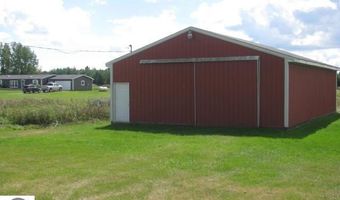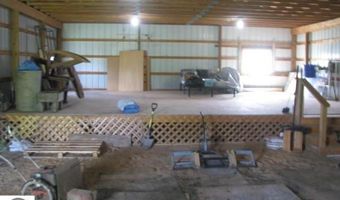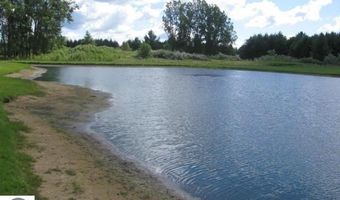19.5 Acres, mostly open, level and well maintained. Almost 2 acre “L” shaped pond that wraps around the three bedroom, two bath, 1755 sq.ft. home built in 2003. Living room and family rooms share the double sided wood burning fireplaces. Over the past few years, the home owner has completely redone the kitchen, both bathrooms, and flooring inside. Outside, vinyl siding, shingled roofing and both front and back decks. The attached garage has a 2100 gallon fresh water holding tank for the homes domestic water supply. About five acres of evergreen pine trees are at the back beyond the pond. This pond is about 18 feet, has three aerators, and is stocked with fish. The 30x40 pole barn has electric and lots of room for storage. Located near the end of a paved dead end road, private and peaseful setting, with plenty of wildlife, about a mile from Lake Huron.
