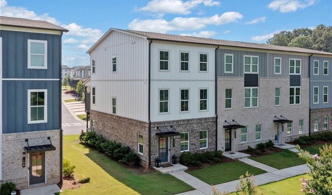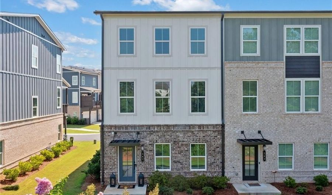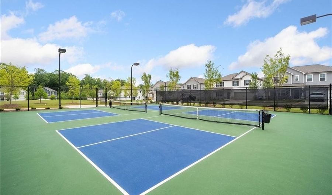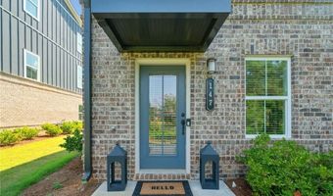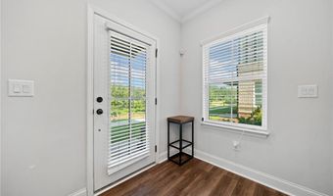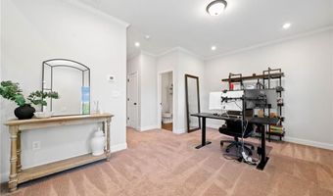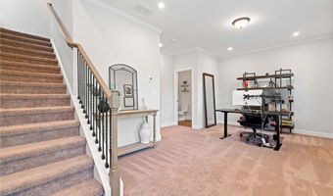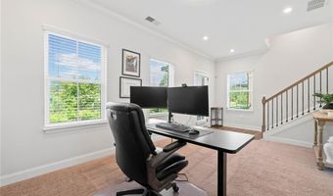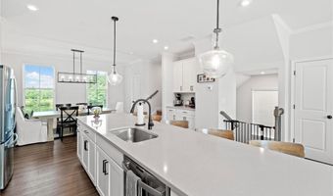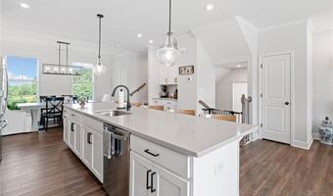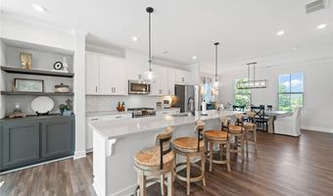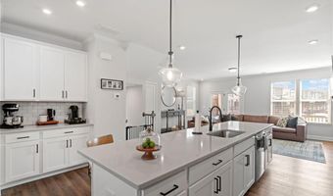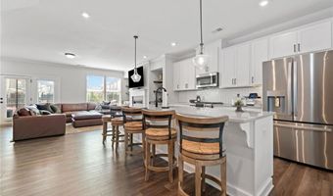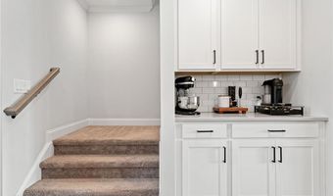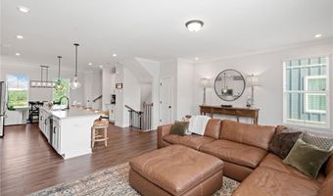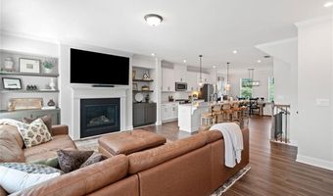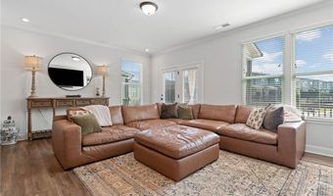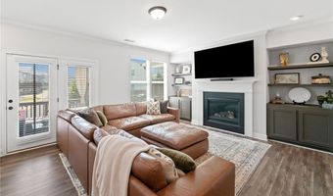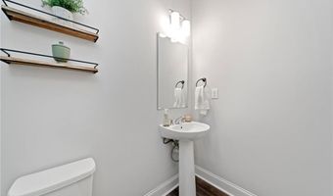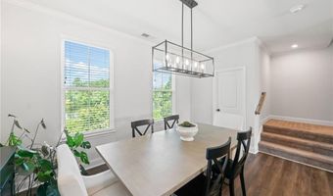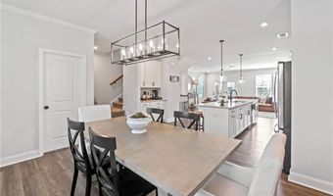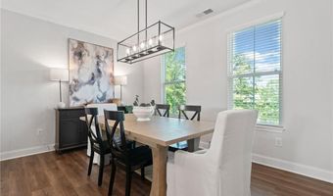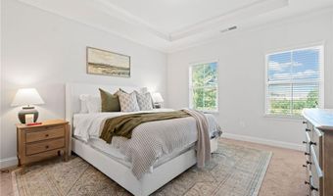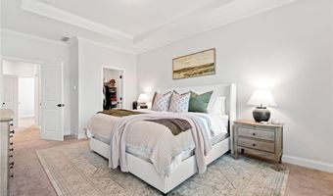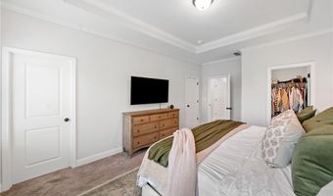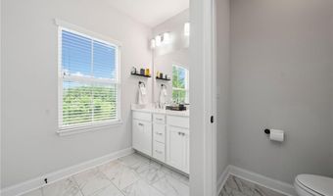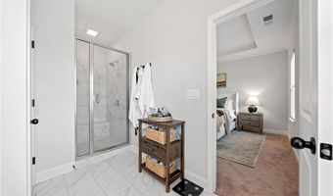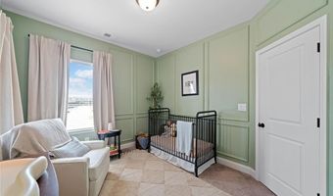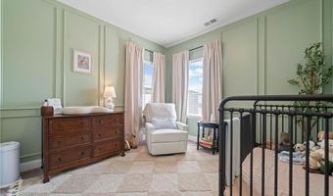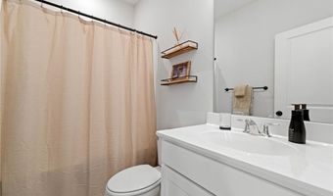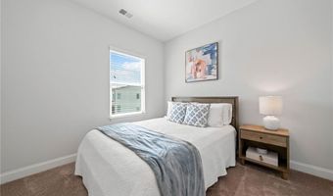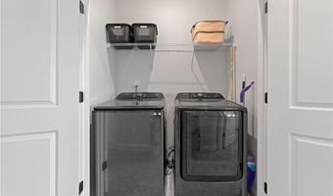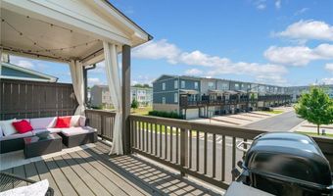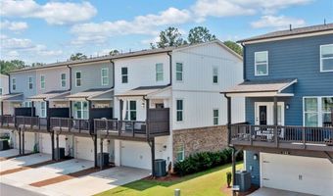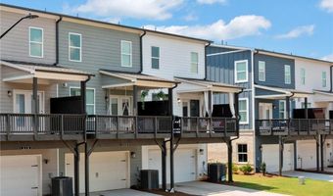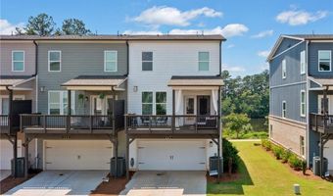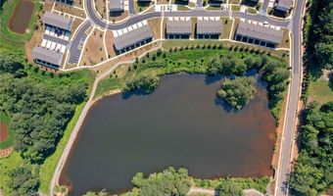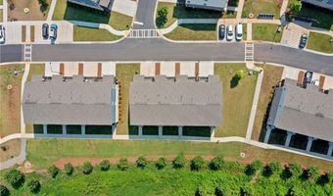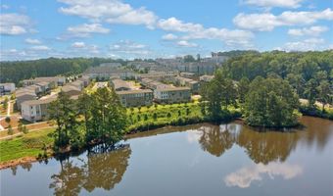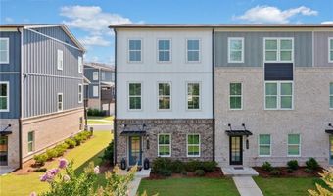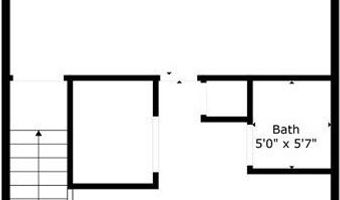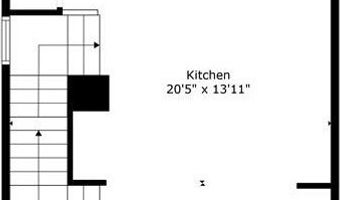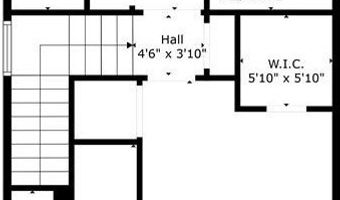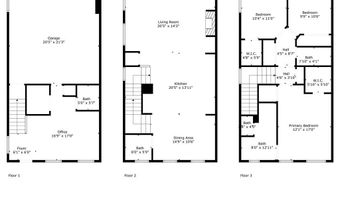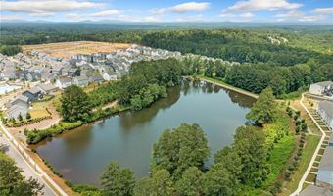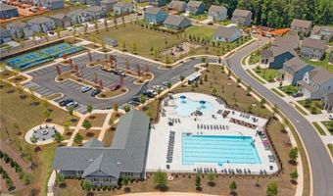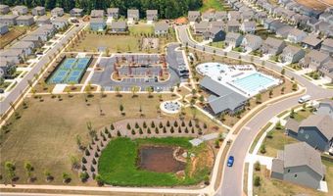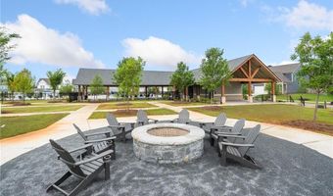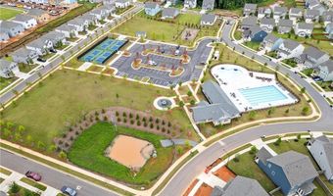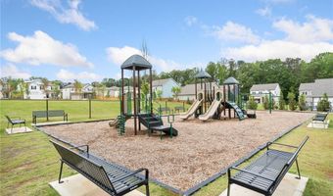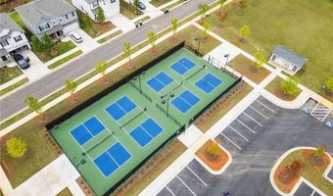147 Jameson Dr 147Acworth, GA 30102
Snapshot
Description
Lake Front Townhome & End Unit! This is the townhome you have been waiting for on a quiet side street. Offering an open floor plan great for entertaining, custom built-ins on both side of fireplace in the family room and LVP on the main floor. A super large island with hard surface making great for meal prep or just eating casual at the bar and when you need something more intimate the dining area is perfect and overlooks the lake. Stainless appliances, gas stove, pantry and coffee bar area. The primary bedroom is spacious enough for king size and the primary bath offers ceramic tile floors, double sinks and walk-in shower. Laundry is on the same floor as the bedrooms making that super convenient. The secondary bedrooms are spacious and one has been customized. The secondary bath also offers ceramic tile and heightened vanity. If needing a little more room, there is the bottom floor that has options like office area or more family space. Walk out your front door and take a walk around the lake on the walking paths or sit on your covered deck. All of this is close to shopping and schools.
More Details
Features
History
| Date | Event | Price | $/Sqft | Source |
|---|---|---|---|---|
| Listed For Sale | $430,000 | $199 | RE/MAX Town and Country |
Expenses
| Category | Value | Frequency |
|---|---|---|
| Home Owner Assessments Fee | $250 | Monthly |
Taxes
| Year | Annual Amount | Description |
|---|---|---|
| 2024 | $3,929 |
Nearby Schools
Elementary School Oak Grove Elementary School | 1.4 miles away | PK - 04 | |
Elementary School Pitner Elementary School | 2.5 miles away | PK - 05 | |
Elementary School Baker Elementary School | 3.6 miles away | PK - 05 |
