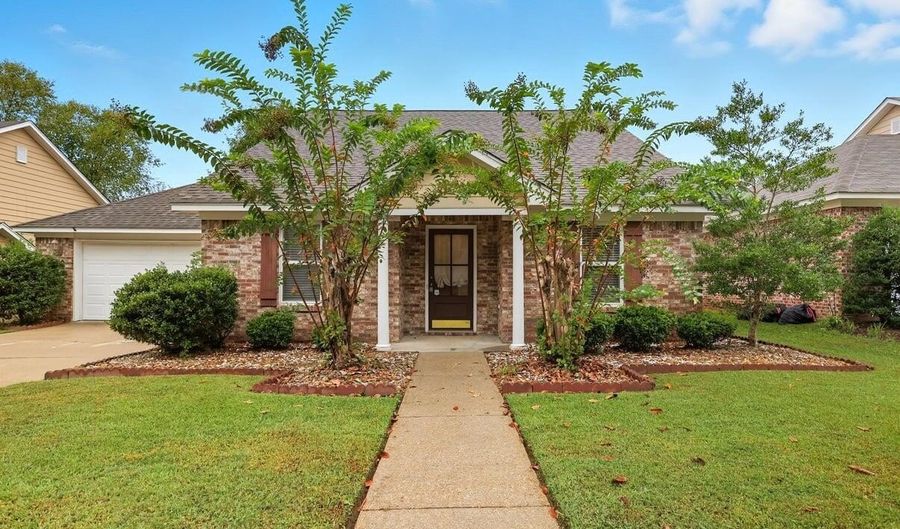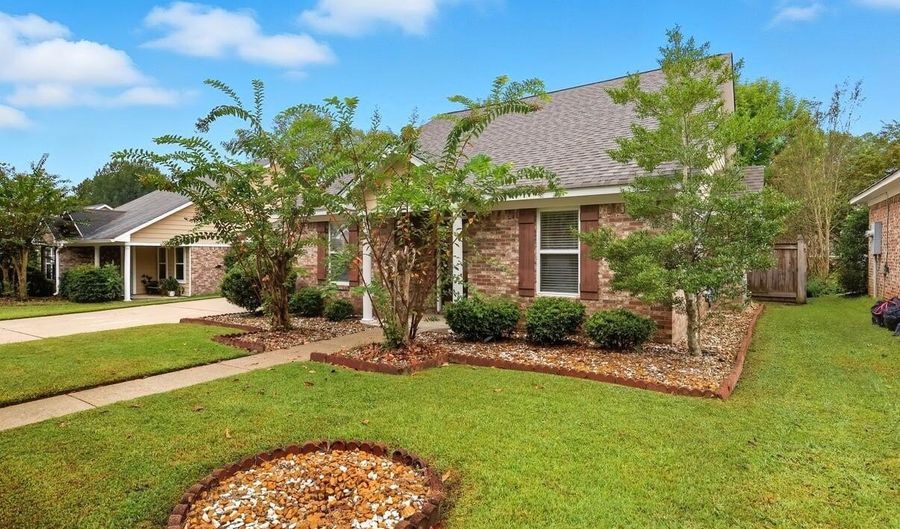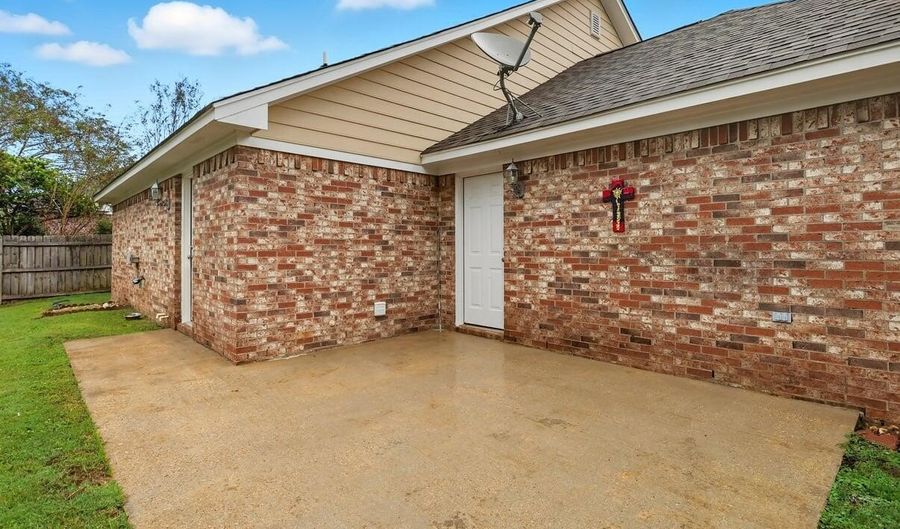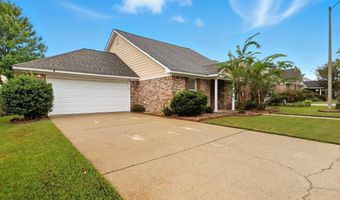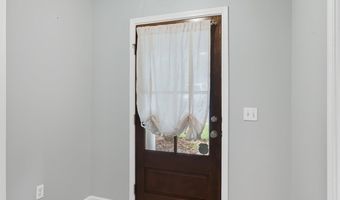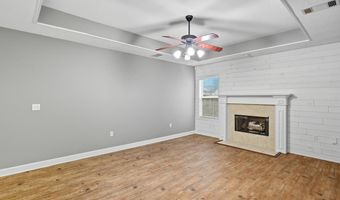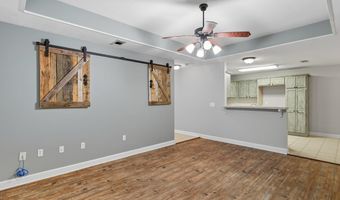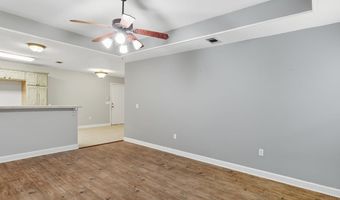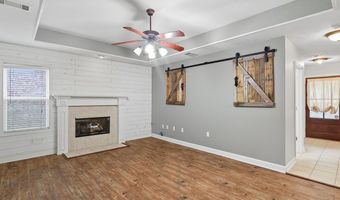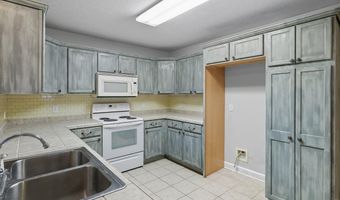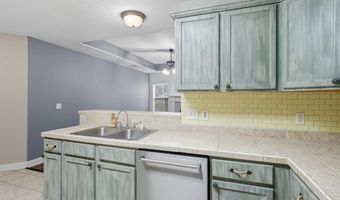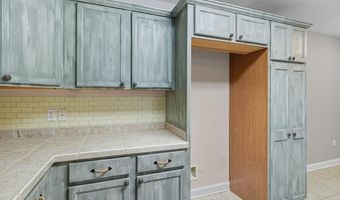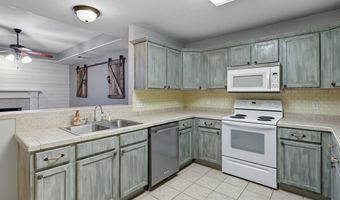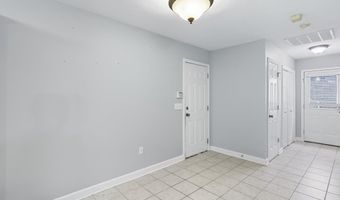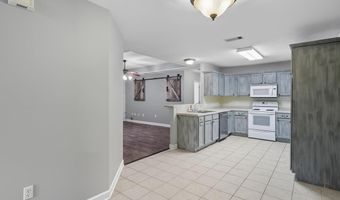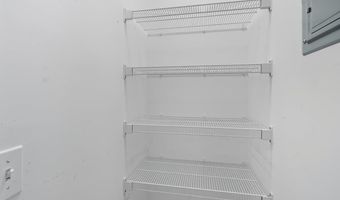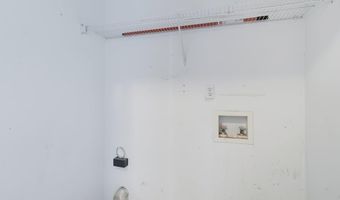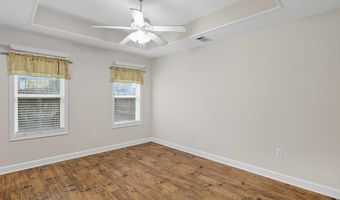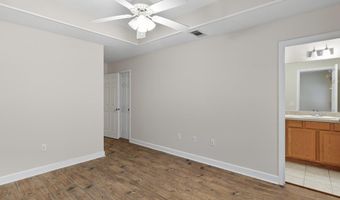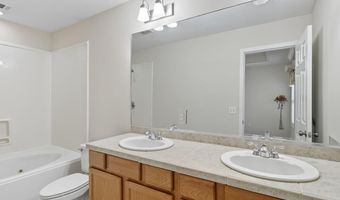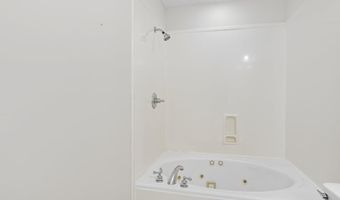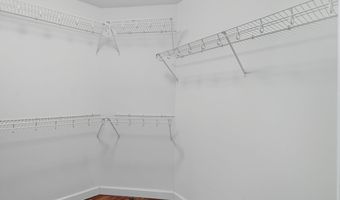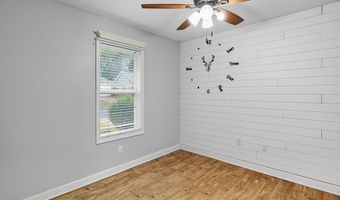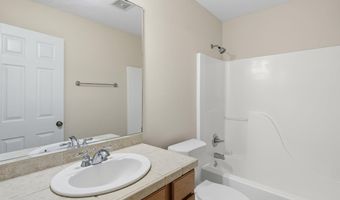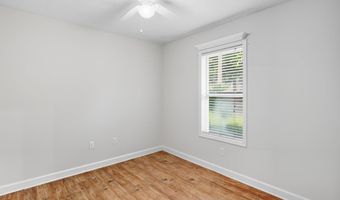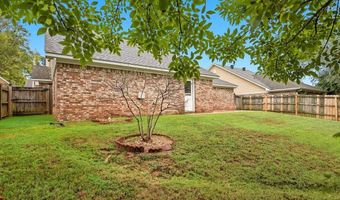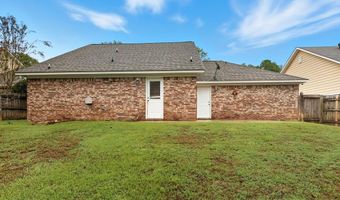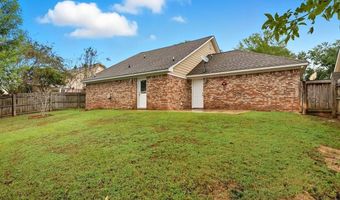147 Basswood Cir Brandon, MS 39047
Snapshot
Description
Discover this charming 3-bedroom, 2-bath split-plan patio home nestled in a peaceful and desirable community. With its neutral color palette and move-in ready condition, this home offers comfort and style from the moment you step inside. This home offers a spacious split floor plan designed to maximize privacy and functionality. Throughout the interior, abundant ceramic tile and laminate flooring provide easy maintenance and a fresh, clean aesthetic. The living room and secondary bedroom are enhanced by eye-catching shiplap accent walls, adding a touch of modern charm. In the kitchen, beautifully refinished cabinets bring warmth and character to the heart of the home. Call your favorite Realtor today for your private showing.
More Details
Features
History
| Date | Event | Price | $/Sqft | Source |
|---|---|---|---|---|
| Listed For Sale | $225,000 | $168 | Evans Premier Properties, Llc |
Expenses
| Category | Value | Frequency |
|---|---|---|
| Home Owner Assessments Fee | $400 | Annually |
Taxes
| Year | Annual Amount | Description |
|---|---|---|
| 2024 | $1,130 |
Nearby Schools
Elementary School Oakdale Elementary | 2.6 miles away | PK - 05 | |
Elementary School Highland Bluff Elementary | 2.8 miles away | KG - 05 | |
Elementary School Northshore Elementary | 3.3 miles away | KG - 05 |
