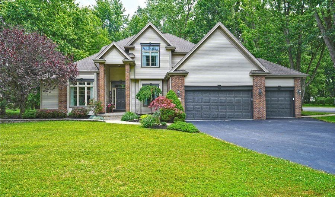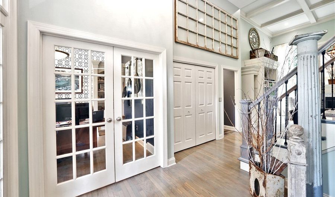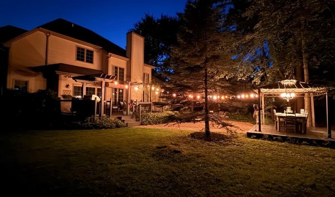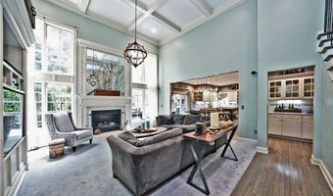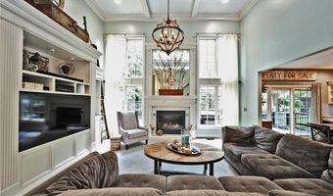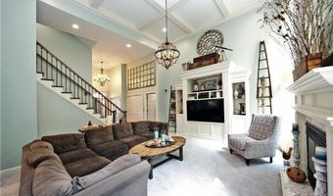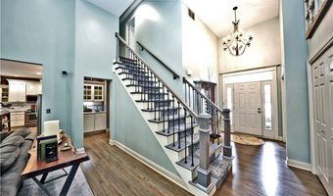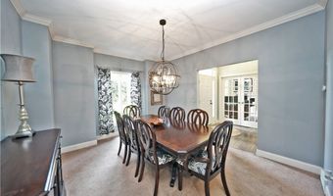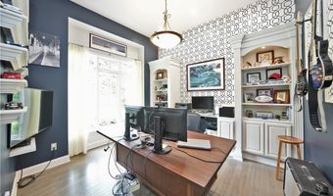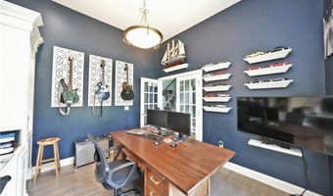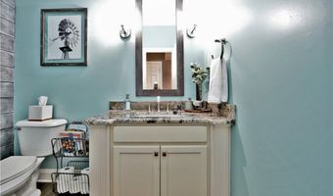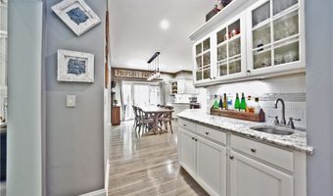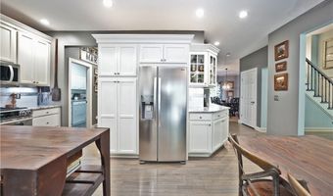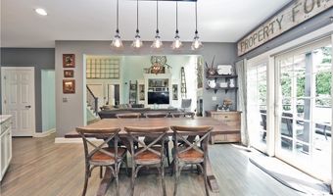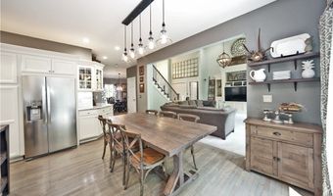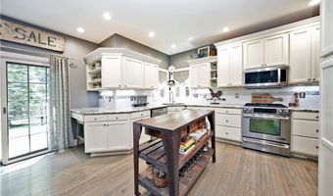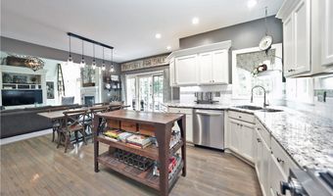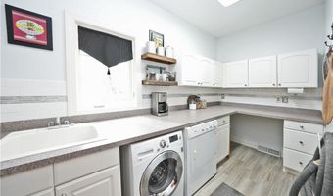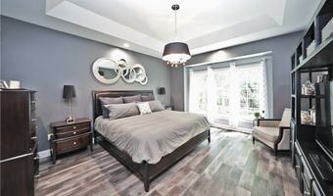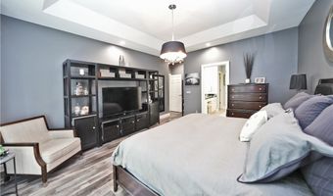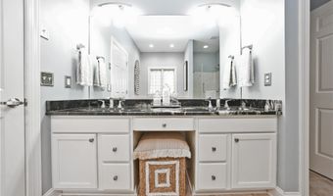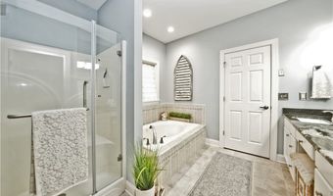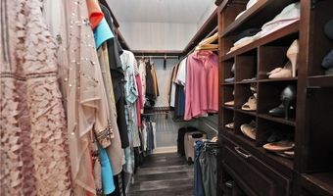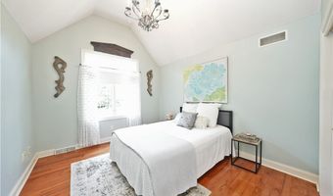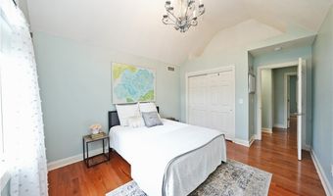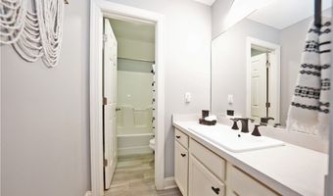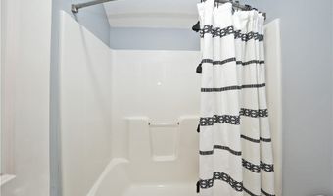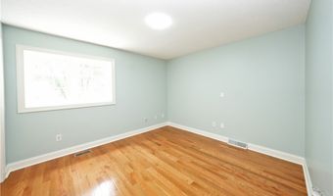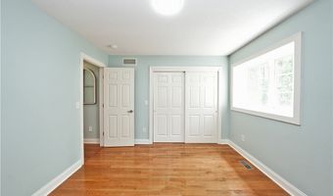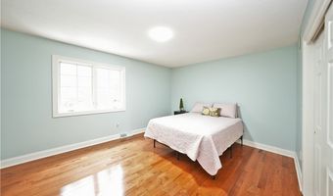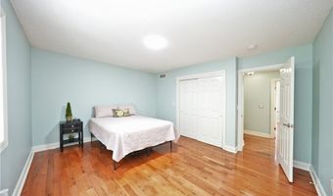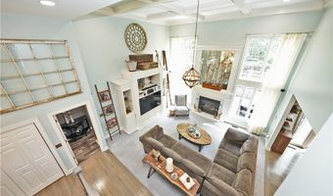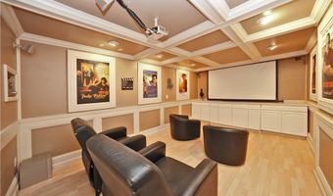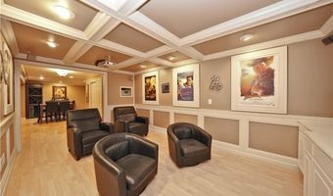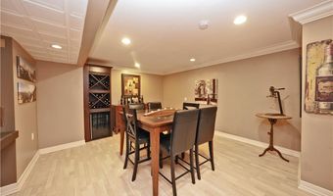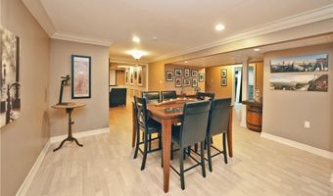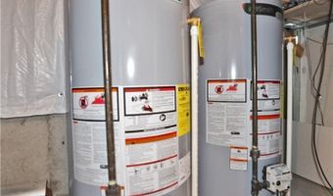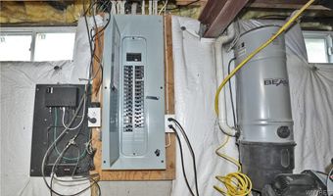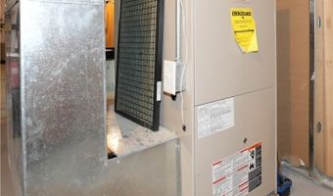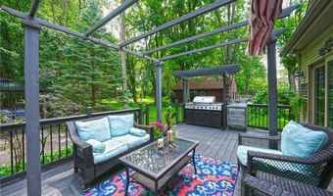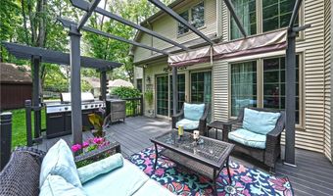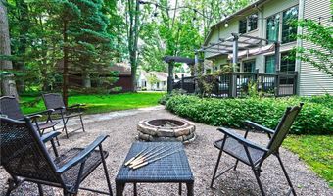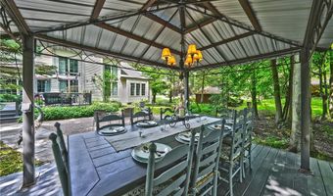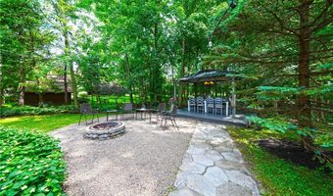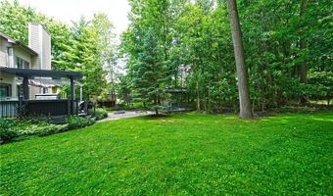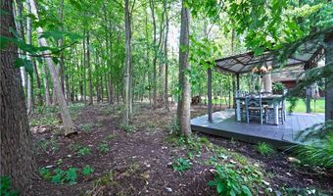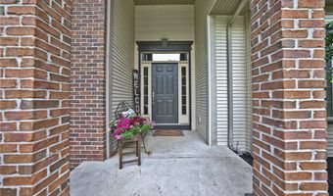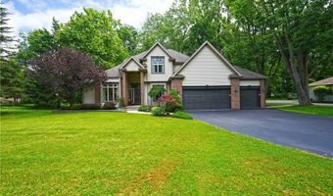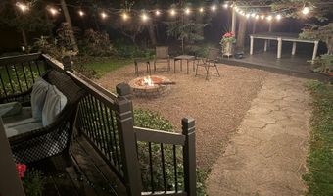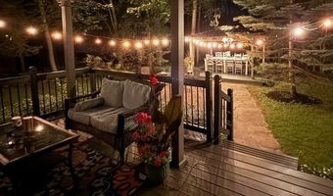Simply stunning custom built, open concept 4 bedroom 2.5 bath 3 car garage home located within walking distance to Williamsville North HS and Casey Middle School. Welcome guests into a grand 2-story foyer with view to your Great Room with striking 2-story fireplace with detail custom trim new tile, ceiling to floor windows for abundant natural light, coffered ceiling, newer carpet and custom built-in entertainment center. The thoughtfully designed layout features a coveted first-floor Primary Suite w/engineered hardwood floors, tray ceiling, custom walk-in closet, spa-bath w/double vanity, walk-in shower w/glass door, updated lighting, fixtures, Granite and undermount sinks. Jetted soaking tub, water closet and neutral tile. First floor features 9 foot ceilings. Private home office with French doors, 11 foot ceilings, custom built-ins and hardwood floors. Large Dining room with crown moldings. Bright eat-in Kitchen open to Great Room with refinished hardwood floors, Granite countertops, subway tile, wet bar with glass cabinets, ss appliances and pantry. Laundry room/Butler’s pantry off Kitchen w/extra cabinets for large appliance storage, open shelving, coffee bar, updated subway tile and extra countertop space. Half bath off Kitchen w/updated Granite countertops, undermount sink, fixtures and lighting. Triple windows with sliding door lead to Trex deck (14 x 18) overlooking a serene, wooded backyard oasis .82 acre lot w/perennial beds, stone walkway to gazebo for an outdoor dining experience. Gravel area with firepit perfect for relaxing and entertaining. Second floor boasts 3 bedrooms w/hardwood floors double closet doors and front bedroom w/cathedral ceiling. Second floor bath has separate shower and toilet area, updated lighting, sink, fixtures and luxury vinyl floors. Grand staircase refinished treads and railings, new carpet runner, iron spindles and banisters. Path across street leads to Billy Wilson Park w/nature trails and playground. AC, (2019) 2-50 Gallon HWT (2021) and rebuilt furnace 2024 dual sump pumps. So many updates and more to see, schedule your appointment today. Offers due Tuesday, July 8th by 6 pm.
