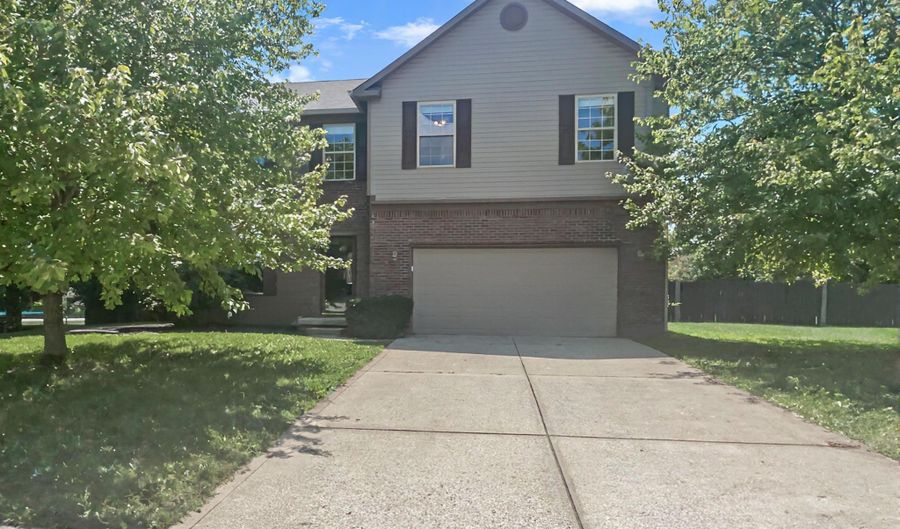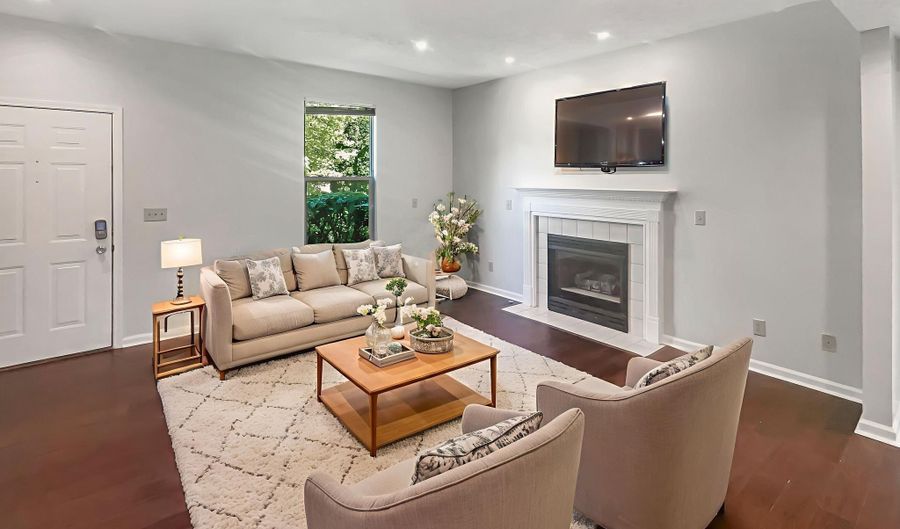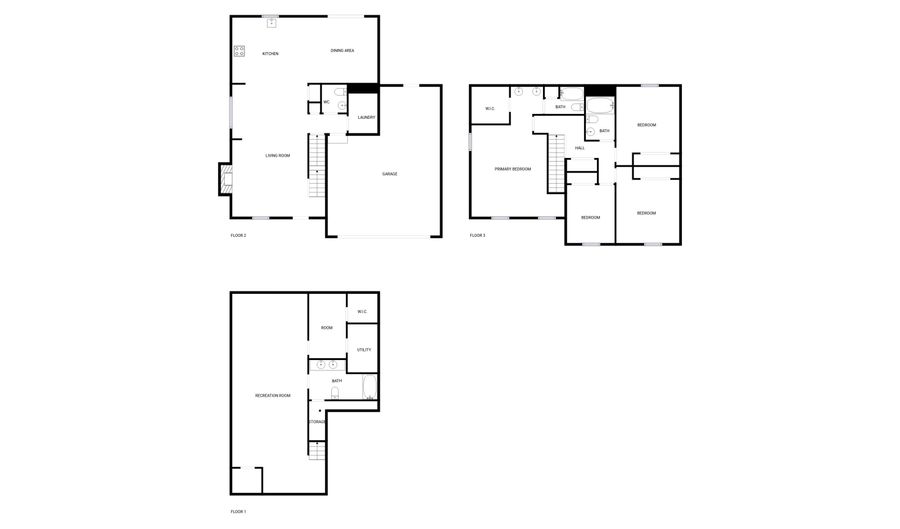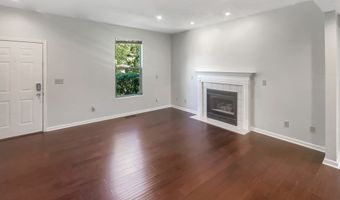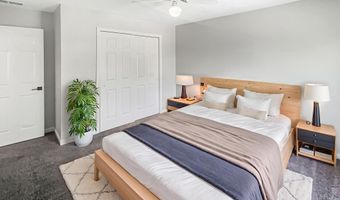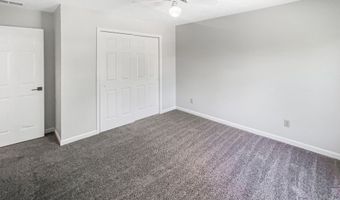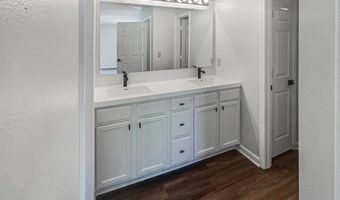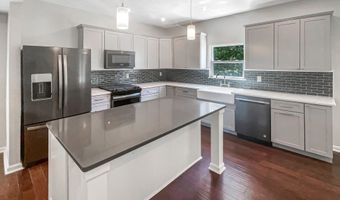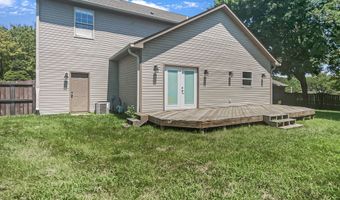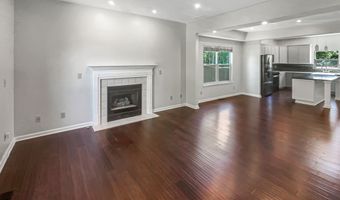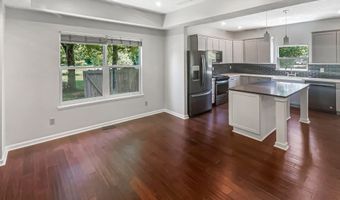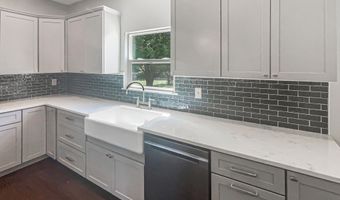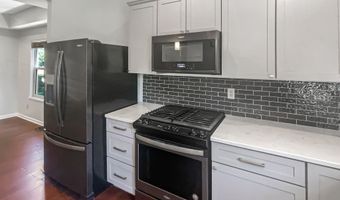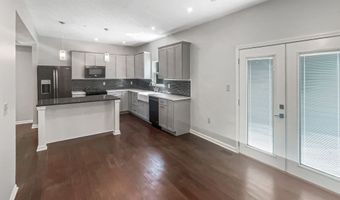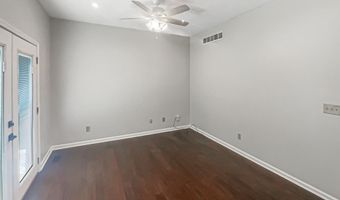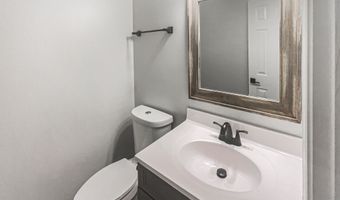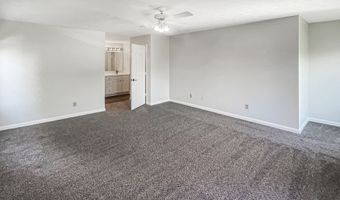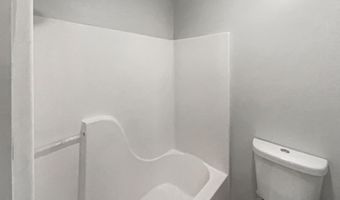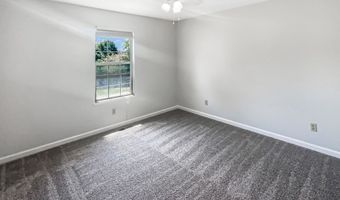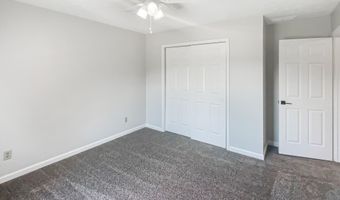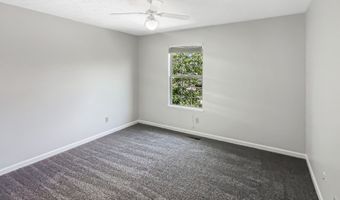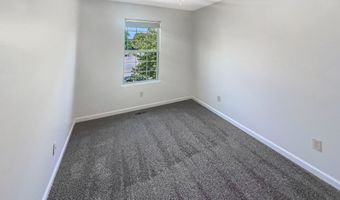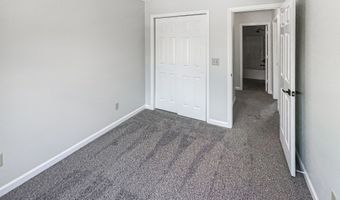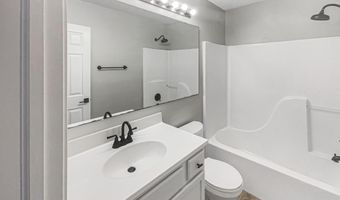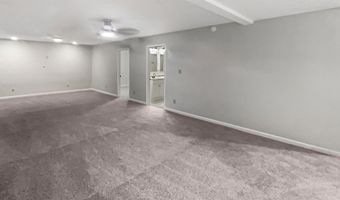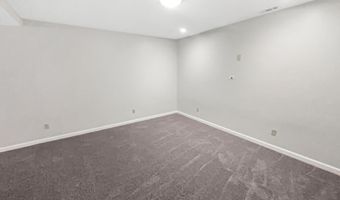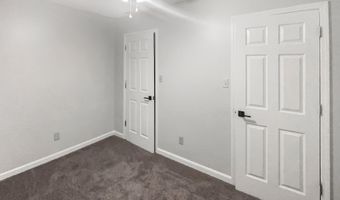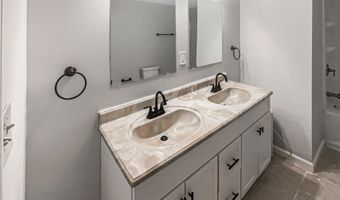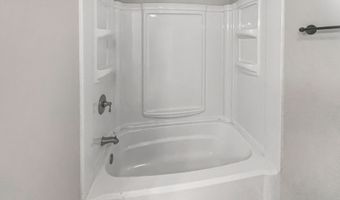1463 Pippin Ct Avon, IN 46123
Snapshot
Description
Seller may consider buyer concessions if made in an offer. Tucked on a cul-de-sac, this beautifully updated 4 bedroom, 3.5 bath home offers style, space, and comfort both inside and out. A brand new roof and fresh interior paint provide peace of mind, while the thoughtfully designed interior features a stunning custom kitchen complete with quartz counters, stainless appliances, a subway tile backsplash, and a large island with seating-perfect for entertaining. The finished basement offers additional living space for a rec room, home office, or suite. Step outside to enjoy the spacious fenced backyard, a large deck for outdoor gatherings, and plenty of room to play or garden. With its generous layout, modern upgrades, and prime cul-de-sac location, this home is truly move-in ready! 100-Day Home Warranty coverage available at closing
More Details
Features
History
| Date | Event | Price | $/Sqft | Source |
|---|---|---|---|---|
| Price Changed | $393,000 -1.75% | $136 | Opendoor Brokerage LLC | |
| Listed For Sale | $400,000 | $139 | Opendoor Brokerage LLC |
Expenses
| Category | Value | Frequency |
|---|---|---|
| Home Owner Assessments Fee | $290 | Monthly |
Nearby Schools
Elementary School Hickory Elementary School | 0.8 miles away | PK - 04 | |
High School Avon High School | 1.2 miles away | 09 - 12 | |
Middle School Avon Intermediate School East | 1.7 miles away | 05 - 06 |
