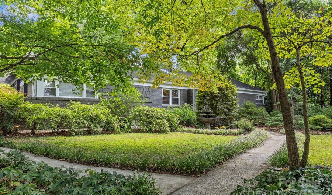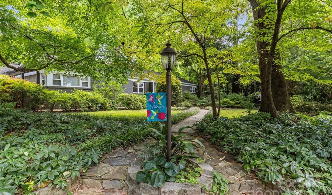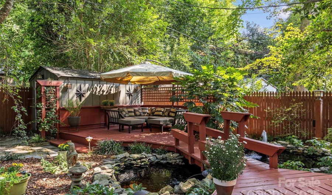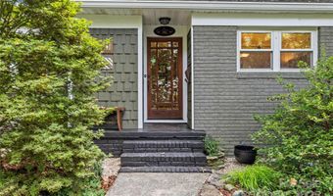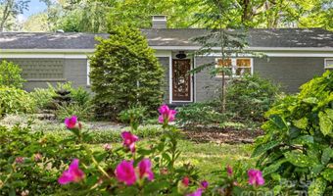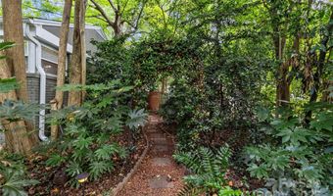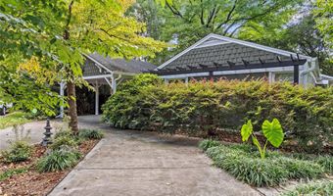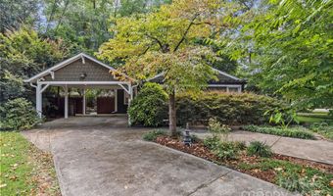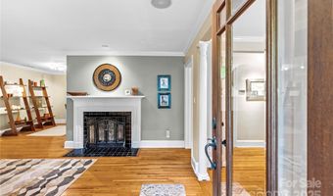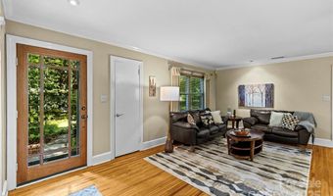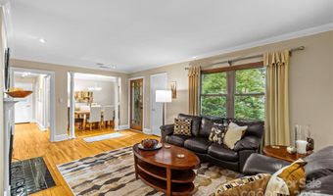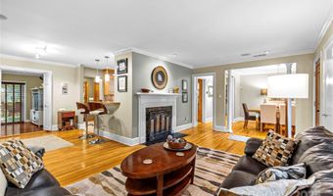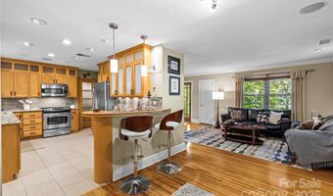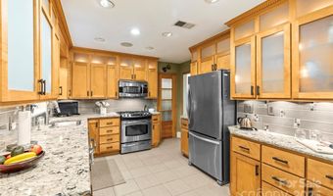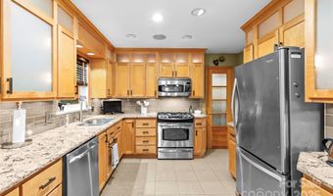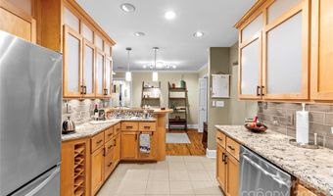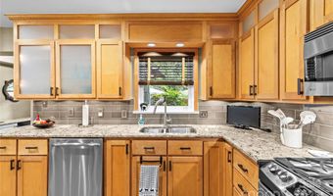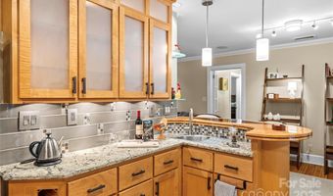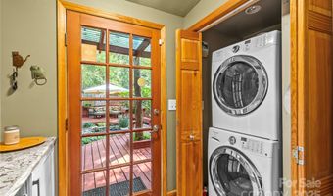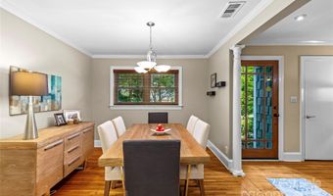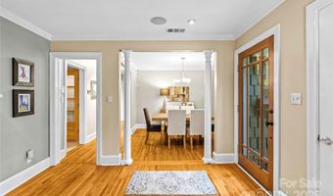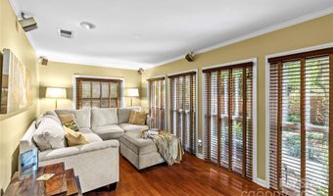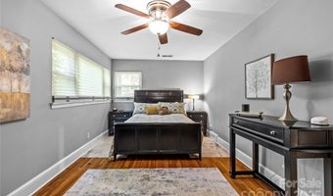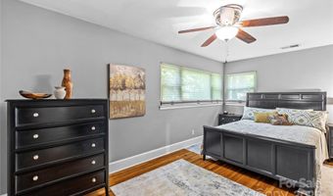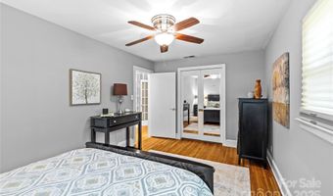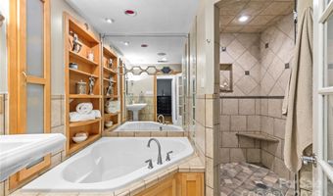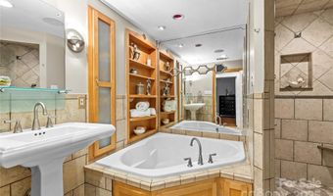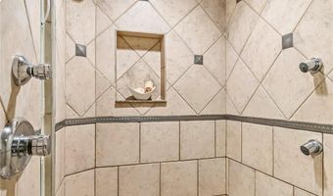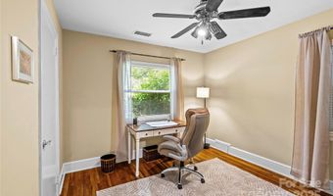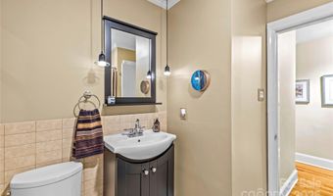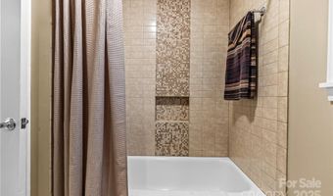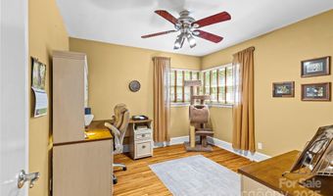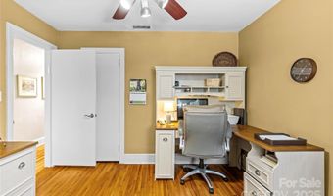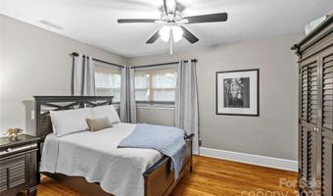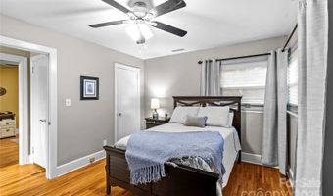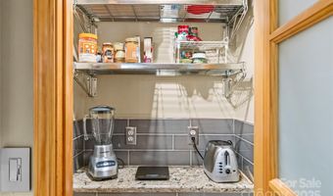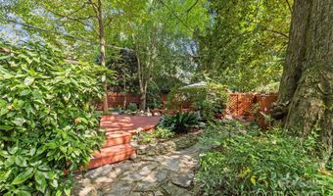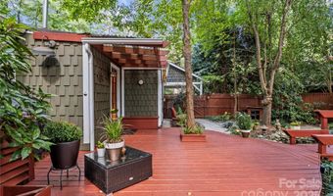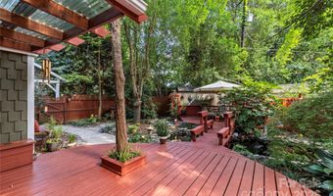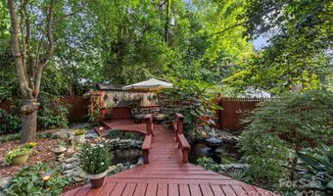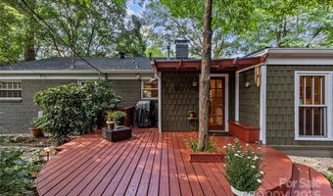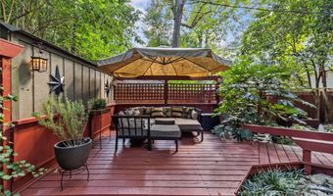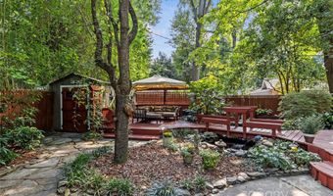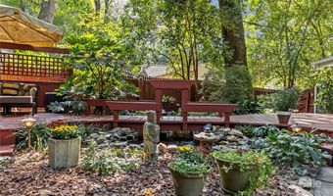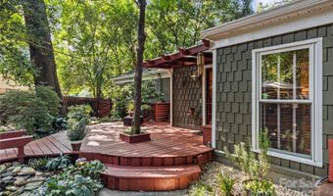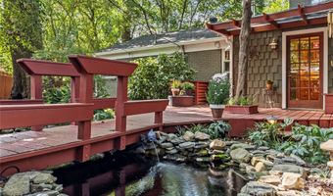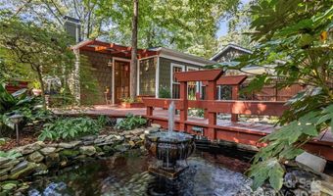1460 Medford Dr Charlotte, NC 28205
Snapshot
Description
Discover Medford Acres - one of Charlotte's best-kept secrets. Nestled beneath a majestic tree canopy and backing up to the Evergreen Nature Preserve, this neighborhood feels like a tucked-away retreat while offering unbeatable convenience to Uptown, SouthPark, Matthews, Cotswold and vibrant Plaza Midwood, plus cool and unique dining and shopping are just a block away! This ~2000+ SF California bungalow-style ranch sits on a lush, park-like .3-acre lot designed for relaxation and entertaining. A trickling fountain greets you at the front entry, while the backyard reveals a true paradise: multiple decks connected by a bridge spanning a koi pond, creating magical outdoor spaces perfect for morning coffee or evening gatherings. The fenced rear yard blends seamlessly offering privacy and serenity. Inside, the open-flowing floor plan connects the living room, formal dining, casual dining, and a custom kitchen. The kitchen boasts maple cabinetry with lighted glass-front doors, quartz counters, a beautiful tile backsplash, stainless steel appliances, under-cabinet lighting, and a pantry with a small-appliance counter. A bar area with custom maple inlay counters and sink makes entertaining a breeze. The sunroom, with floor-to-ceiling windows, brings the outdoors in, while a gas-log fireplace in the living room adds warmth and charm. The split-bedroom layout includes two secondary bedrooms sharing a lovely hall bath on one side of the home. On the opposite side, the owner's retreat offers a private sanctuary with a large bedroom, walk-in closet, and a luxurious bath featuring a soaking tub and oversized shower with multiple shower heads and body sprays. A fourth bedroom within the suite provides flexibility as a study, office, nursery, or exercise room. Practical touches abound: a rear foyer with built-in recycling counter and laundry access, a double carport with double driveway for ample parking, and a tankless water heater. Throughout the home, glowing one-inch oak hardwood floors shine, with pre-finished hardwoods in the sunroom and tile in kitchen and baths. This one-of-a-kind home blends charm, character, and modern conveniences in a lush setting rarely found this close to the city. Don't miss the opportunity to make it yours.
More Details
Features
History
| Date | Event | Price | $/Sqft | Source |
|---|---|---|---|---|
| Listed For Sale | $600,000 | $300 | Savvy + Co Real Estate |
Taxes
| Year | Annual Amount | Description |
|---|---|---|
| $0 | L1 BB M6-309 |
Nearby Schools
Middle School Eastway Middle | 0.2 miles away | 06 - 08 | |
Elementary School Merry Oaks Elementary | 0.6 miles away | KG - 05 | |
Elementary School Oakhurst Elementary | 1.3 miles away | KG - 05 |
