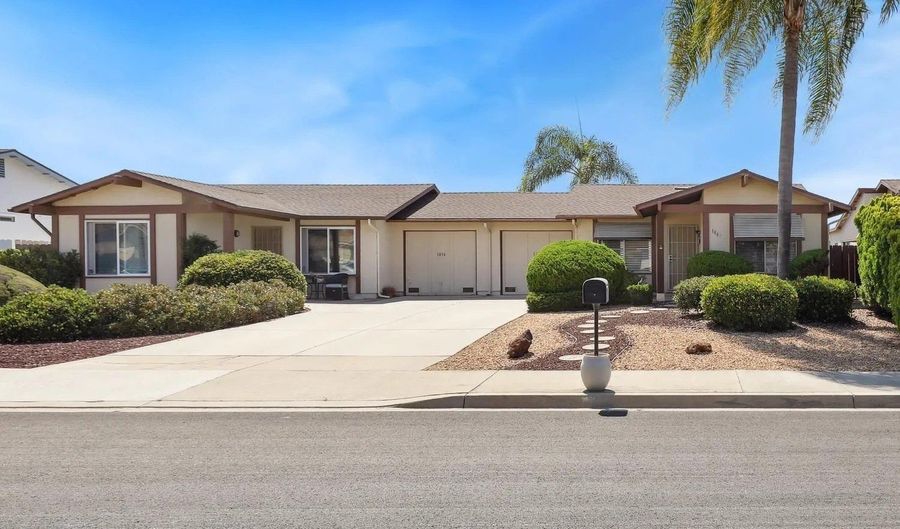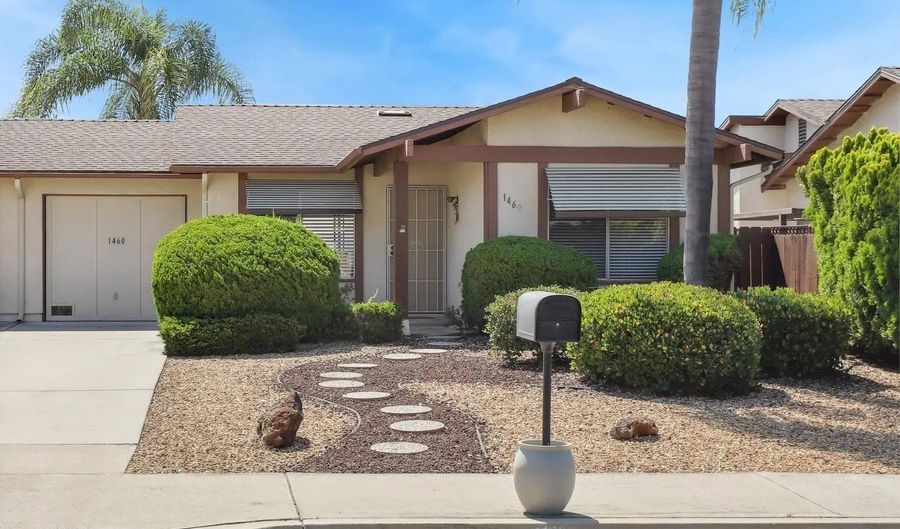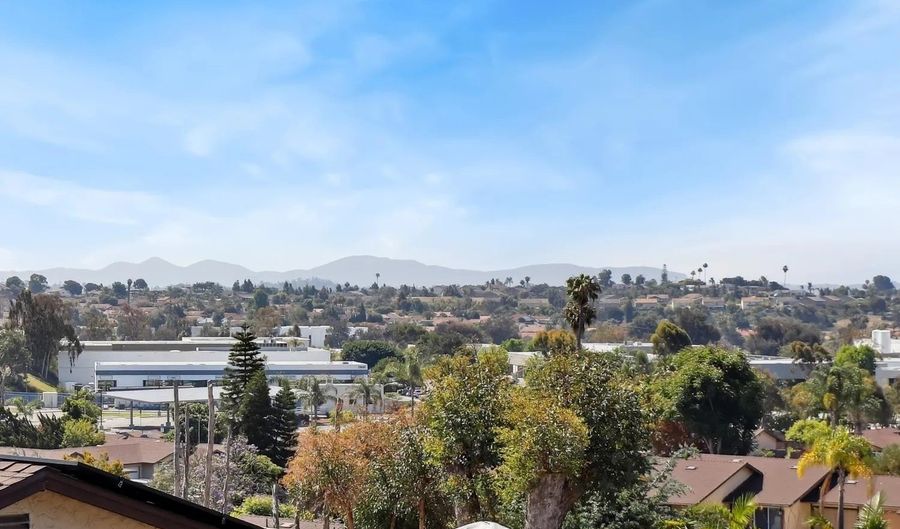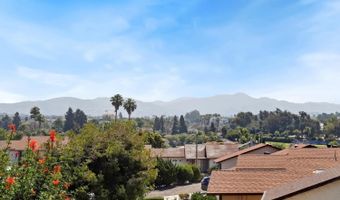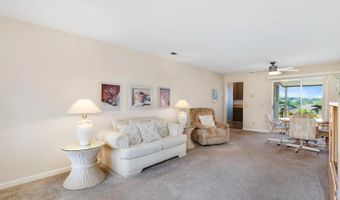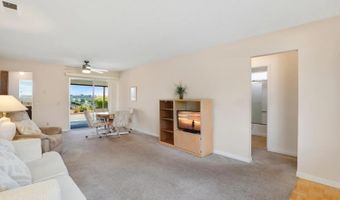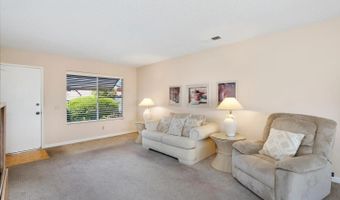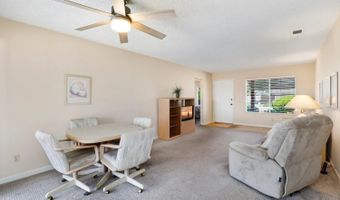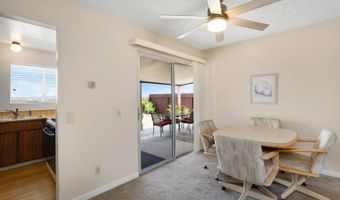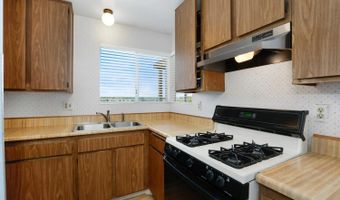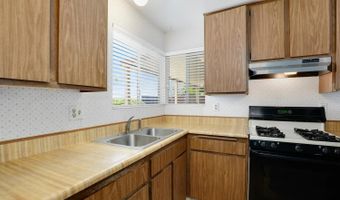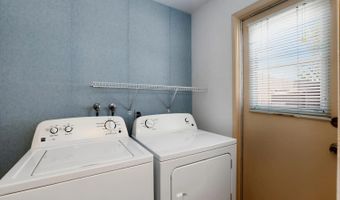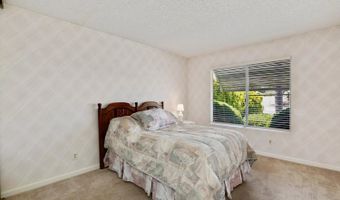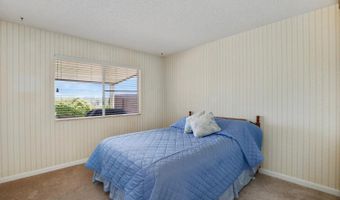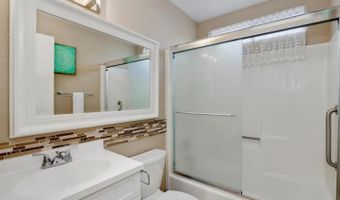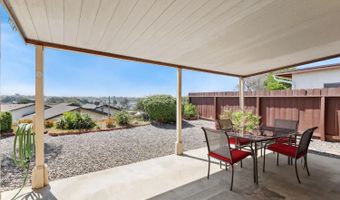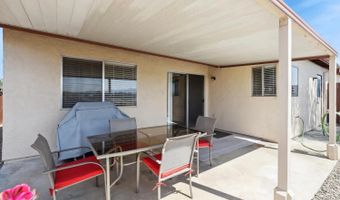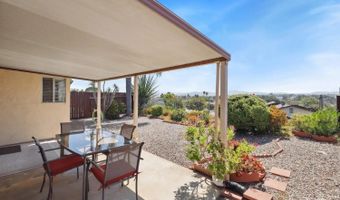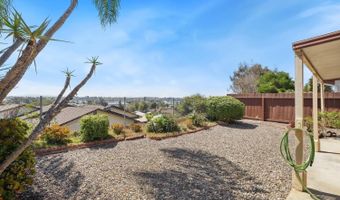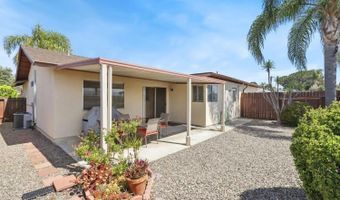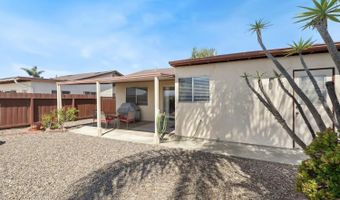1460 Highridge Dr Oceanside, CA 92056
Snapshot
Description
Beautifully updated and move-in ready, this home is nestled in the highly desirable 55+ community of Peacock Hills. The private backyard is a serene retreat, complete with sweeping views—perfect for relaxing mornings or entertaining friends. Step inside to discover a bright, inviting space featuring a remodeled bathroom with stylish modern finishes. Enjoy year-round comfort thanks to a newer roof and HVAC system, offering peace of mind and improved energy efficiency. Located just minutes from shopping, dining, and everyday essentials, this low-maintenance gem combines comfort, convenience, and community living. Don’t miss the chance to make this charming home yours!
More Details
Features
History
| Date | Event | Price | $/Sqft | Source |
|---|---|---|---|---|
| Listed For Sale | $560,000 | $641 | Redfin Corporation |
Expenses
| Category | Value | Frequency |
|---|---|---|
| Home Owner Assessments Fee | $125 | Annually |
Nearby Schools
Elementary School Temple Heights Elementary | 0.2 miles away | KG - 05 | |
High School Siatech | 0.2 miles away | 09 - 12 | |
Elementary School Empresa Elementary | 0.9 miles away | KG - 05 |
