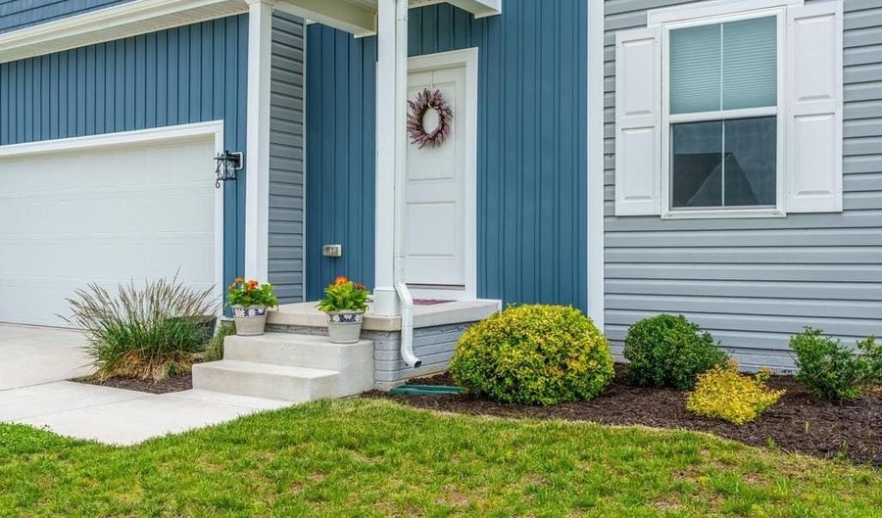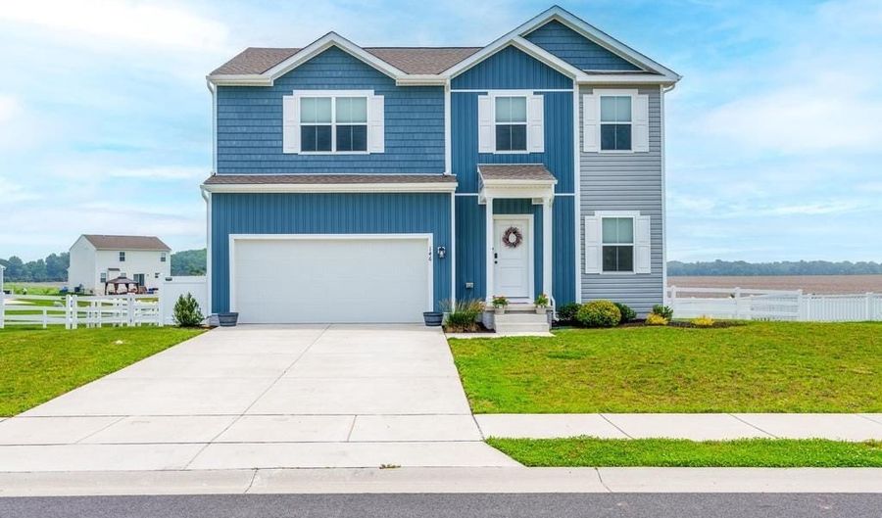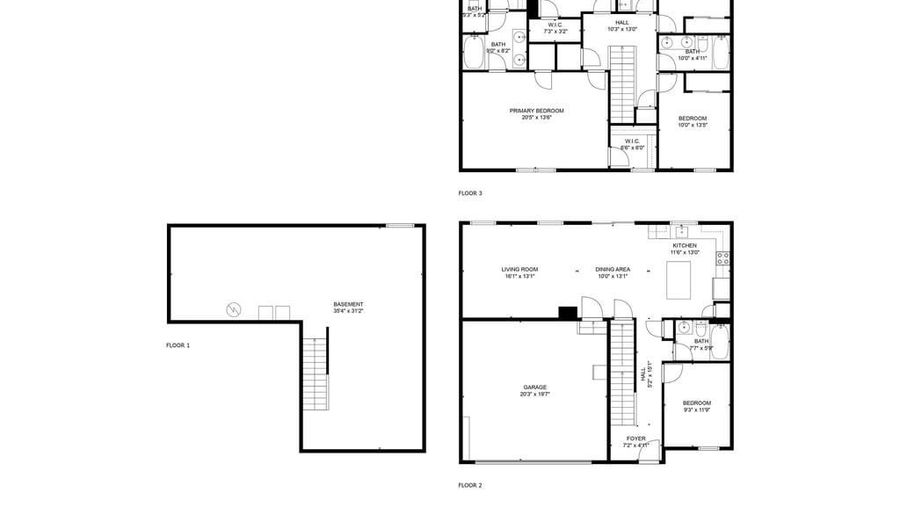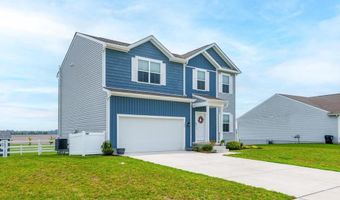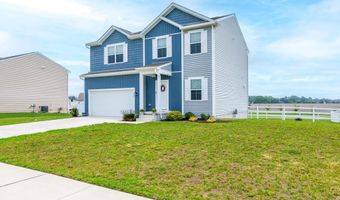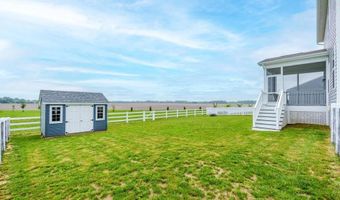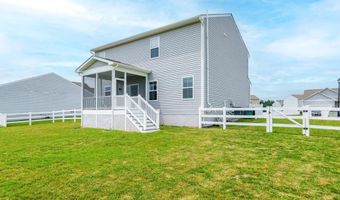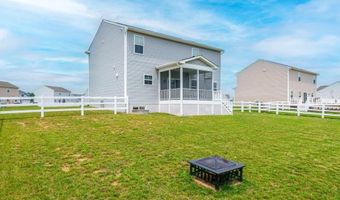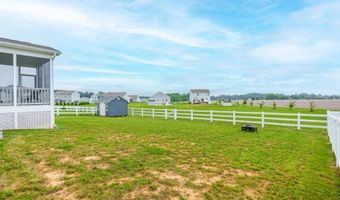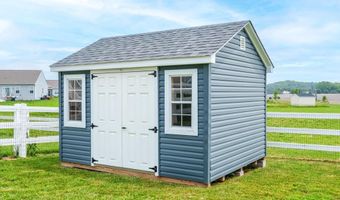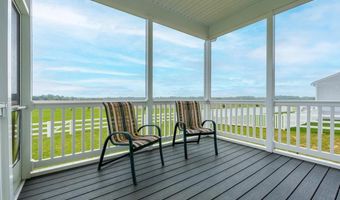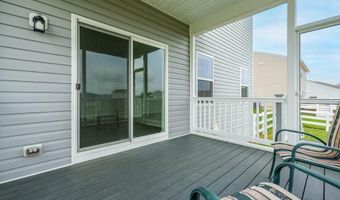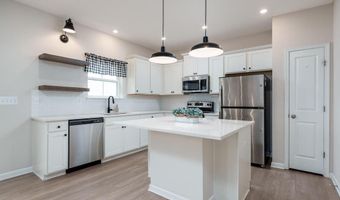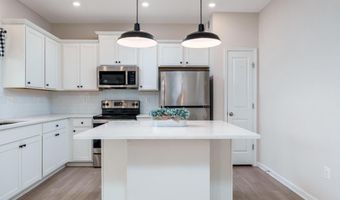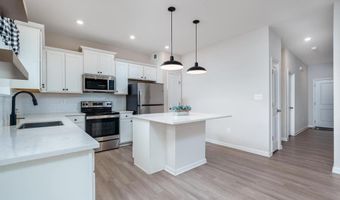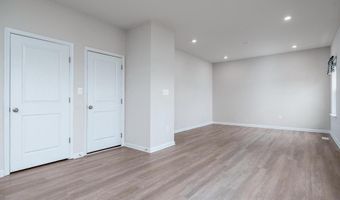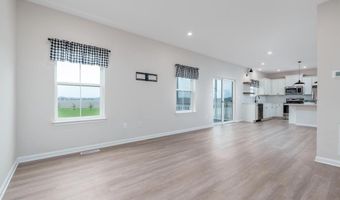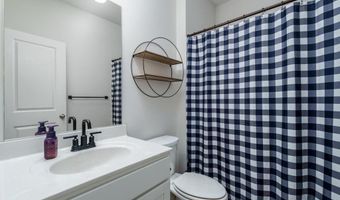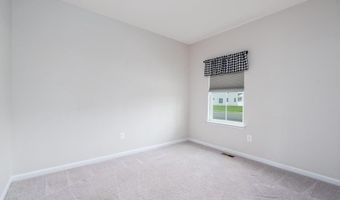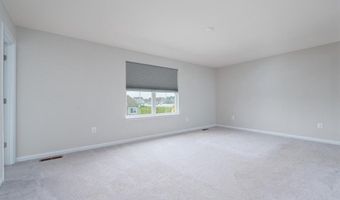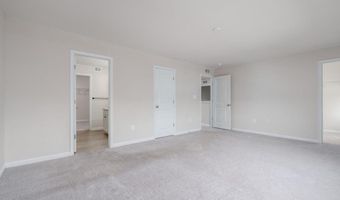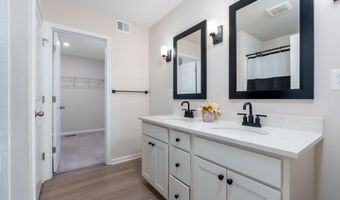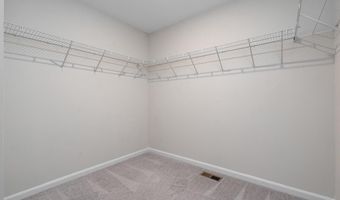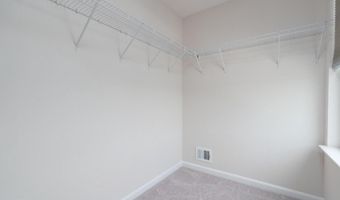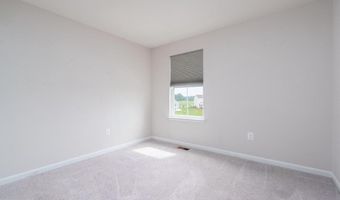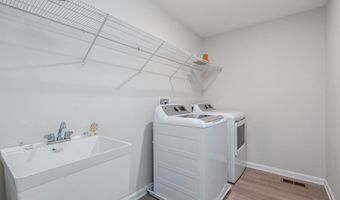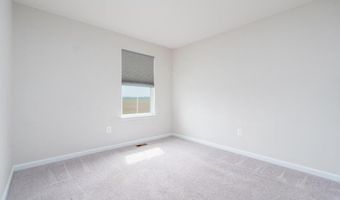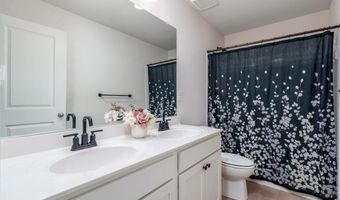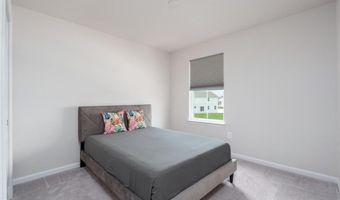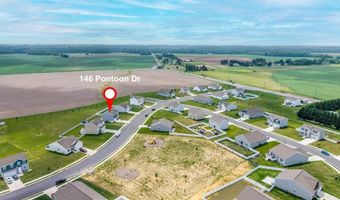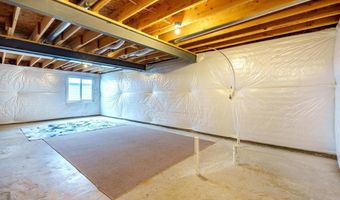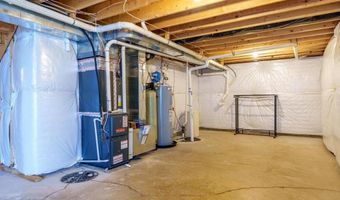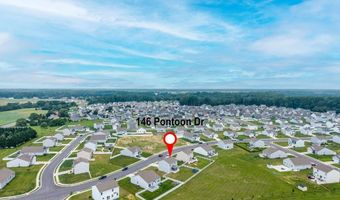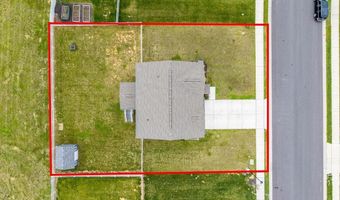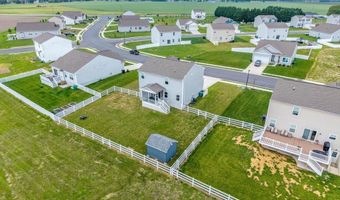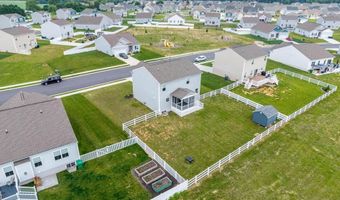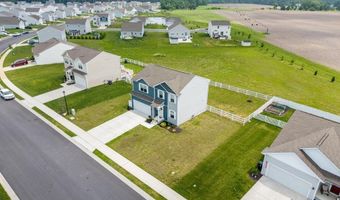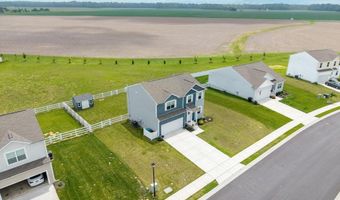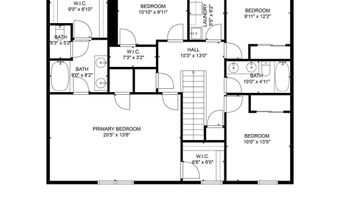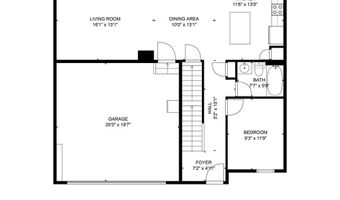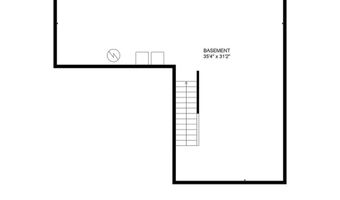146 PONTOON Dr Felton, DE 19943
Snapshot
Description
Welcome to 146 Pontoon Drive & Space, Style & Coastal Convenience!This beautifully maintained, 3.5-year-young home offers the perfect blend of comfort, functionality, and coastal charm. Boasting four generously sized bedrooms'including a spacious owner's suite with a private bath, two walk-in closets, and an additional standard closet'you'll have all the room you need to live and grow.Need more space? The first-floor bonus room easily converts into a fifth bedroom, home office, or flex space, adding even more versatility to this already expansive layout.Step into the open-concept main living area, featuring white cabinetry, quartz countertops, stainless steel appliances, and an abundance of natural light'perfect for entertaining or everyday living.Additional features include:Three full bathrooms for added convenienceLuxury vinyl plank flooring throughout with cozy carpeted bedroomsUpstairs laundry room for everyday easeOversized two-car garage and a concrete drivewayScreened-in rear porch with a roof, ideal for relaxing in every seasonArchitectural shingle roof, only 3.5 years oldOwned water treatment system & radon mitigation systemEgress window in basement, making it ready to be finished to your likingLocated just 3 miles from Killens Pond, 7 miles to Woodland Beach, and only 30 minutes to Lewes Beach, this home puts you within reach of some of Delaware's most loved outdoor destinations.Wrapped in beautiful vinyl siding and set on a peaceful street, 146 Pontoon Drive offers the total package: location, space, and comfort. Don't miss your chance to call this stunning property your own!
More Details
Features
History
| Date | Event | Price | $/Sqft | Source |
|---|---|---|---|---|
| Price Changed | $425,000 -2.3% | $205 | BHHS Fox & Roach Christiana | |
| Listed For Sale | $435,000 | $210 | BHHS Fox & Roach Christiana |
Taxes
| Year | Annual Amount | Description |
|---|---|---|
| $1,403 |
Nearby Schools
High School Lake Forest High School | 2.8 miles away | 08 - 12 | |
Middle & High School Lake Forest Ilc | 2.8 miles away | 06 - 12 | |
Elementary School Lake Forest Central Elementary School | 2.8 miles away | 04 - 06 |
