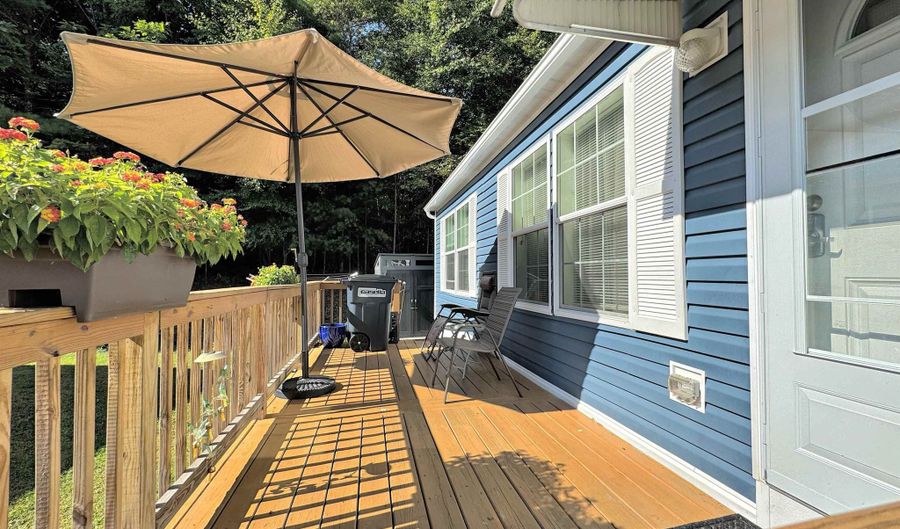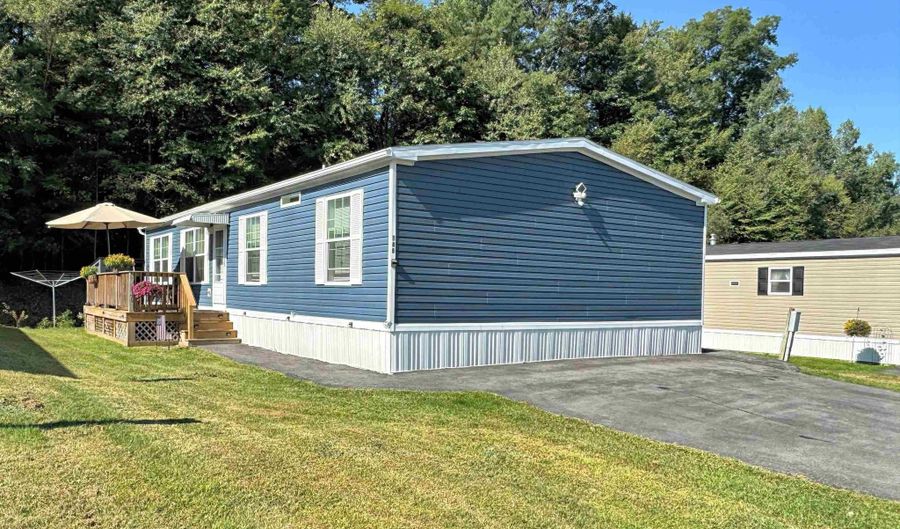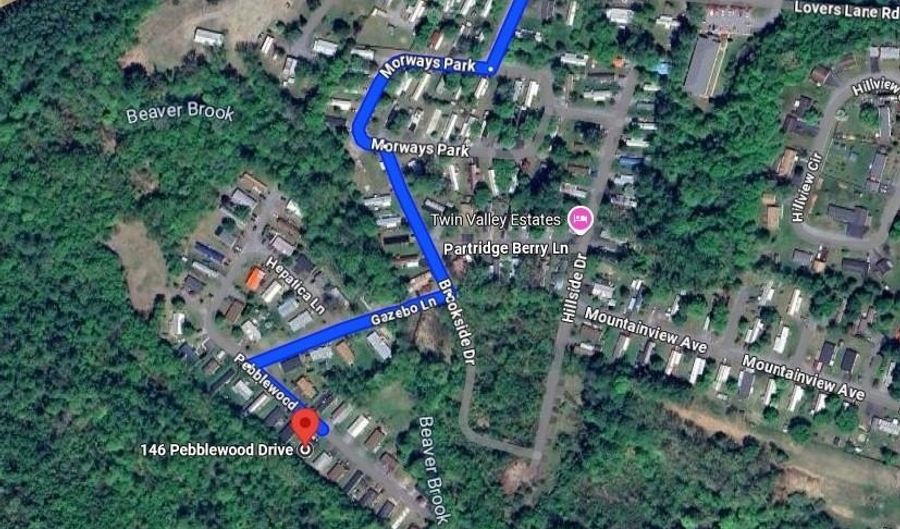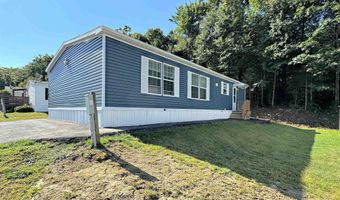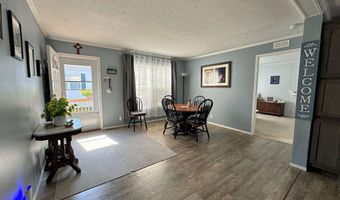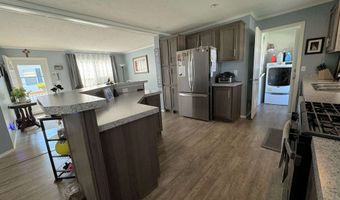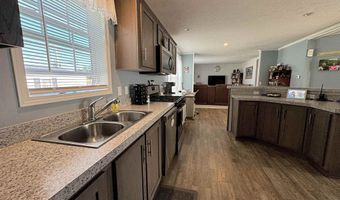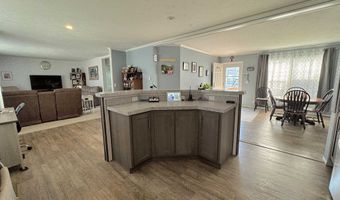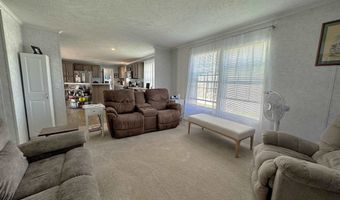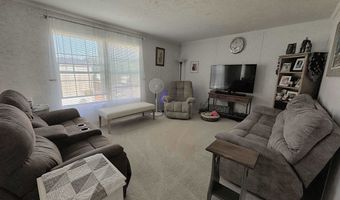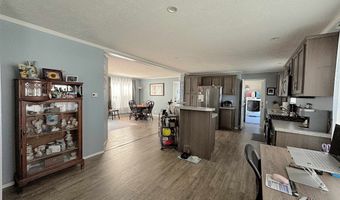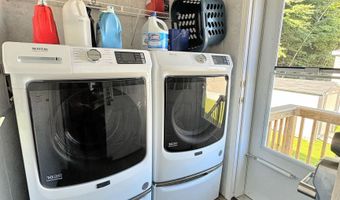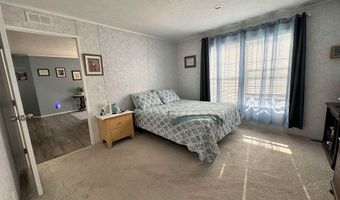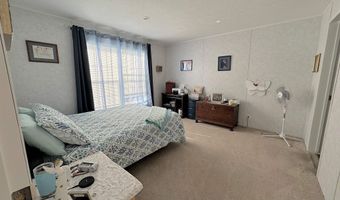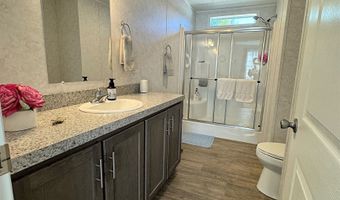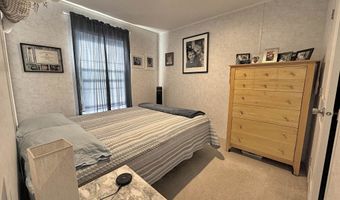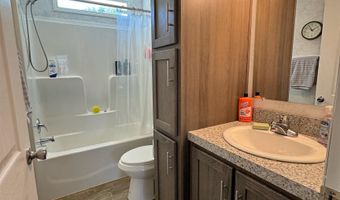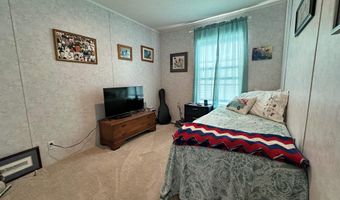Showings start Monday, April 21st. Open House Monday, April 21st 11:30am-1pm. Only one owner!! This 2022 three bedroom/ two bathroom double wide has been meticulously well-maintained, reflecting a high level of care and attention to detail. This home boasts a modern, spacious design that prioritizes both style and functionality. Inside you will find a primary bedroom with walk-n-closet and a spacious bathroom, the kitchen provide generous storage for cookware and essentials to include an energy efficient refrigerator. The dining room could be turned into a family room. These features combine to create a home that's both comfortable and practical, with thoughtful details enhancing everyday living. The overall layout feels open and airy, with contemporary finishes that give the space a fresh, inviting look. Every aspect of this home radiates pride of ownership, offering a move-in- ready experience. Central air, leaf guard gutters, paved driveway with paving all around the home. Large deck to enjoy the outdoors with awnings over the front and back door. Park approval required. Park rent $525. Shed does not stay. For directions search 146 Pebblewood Drive.
