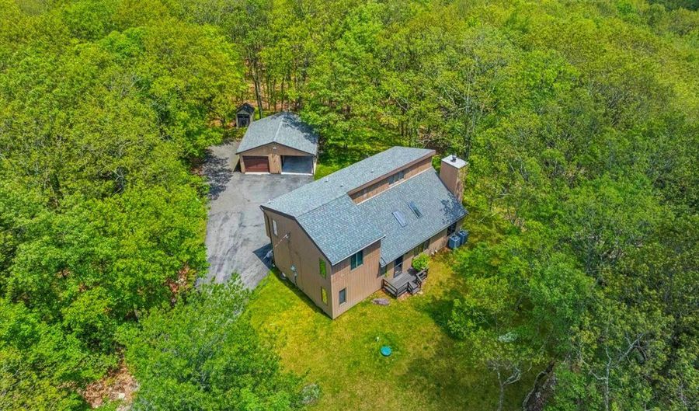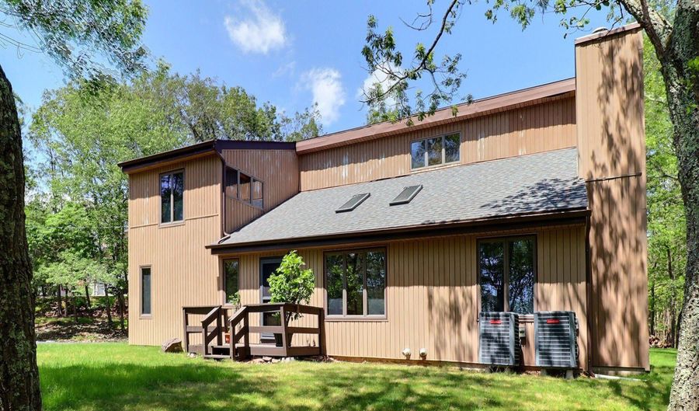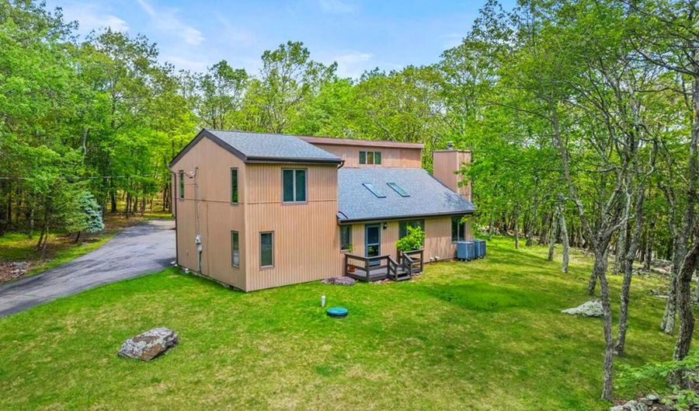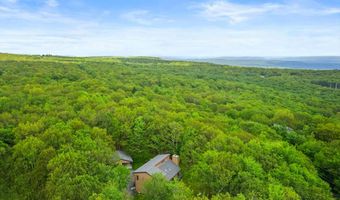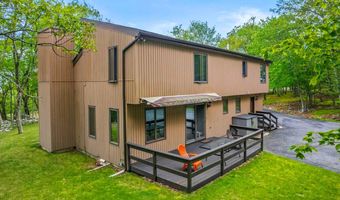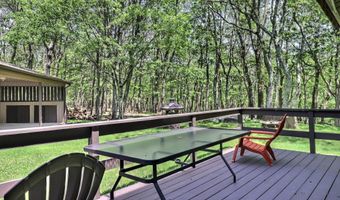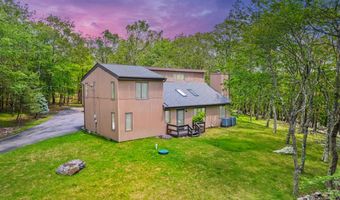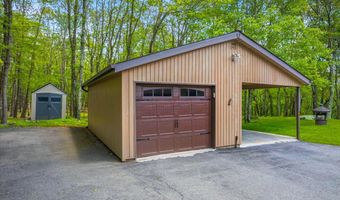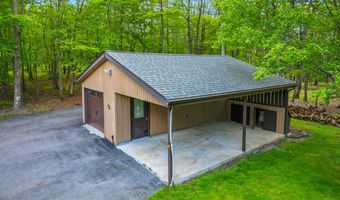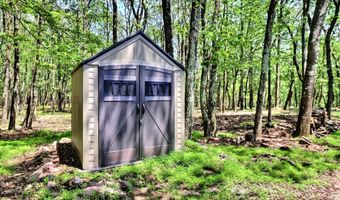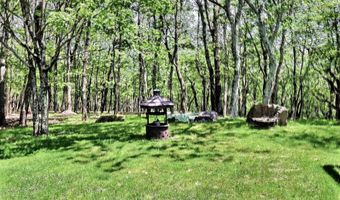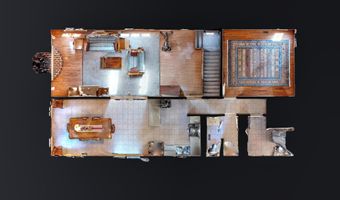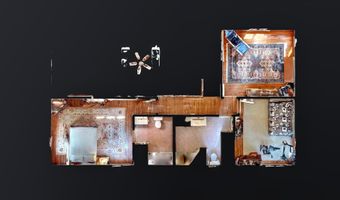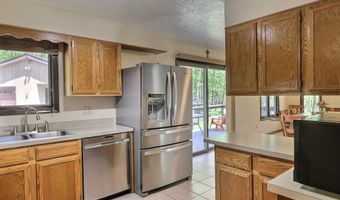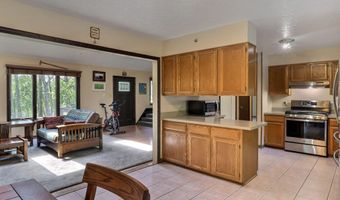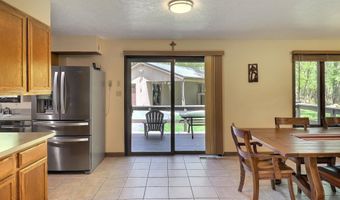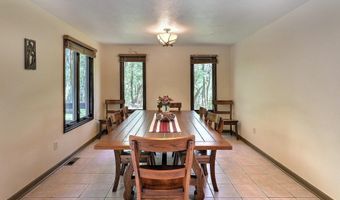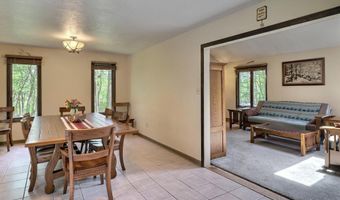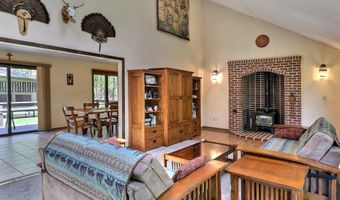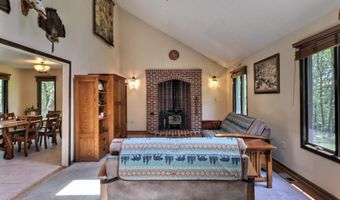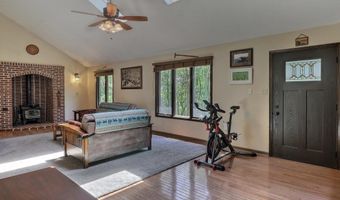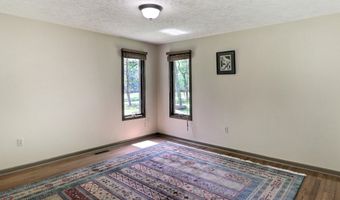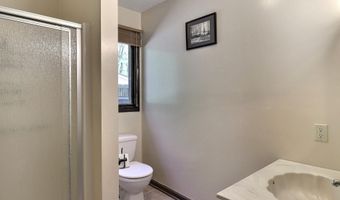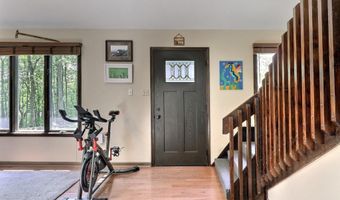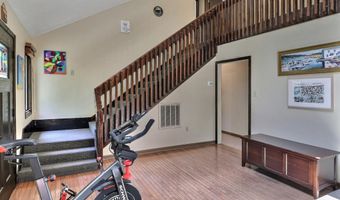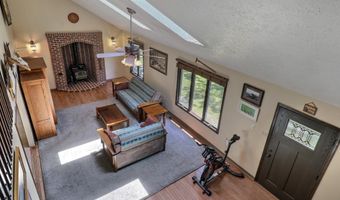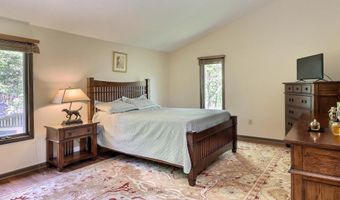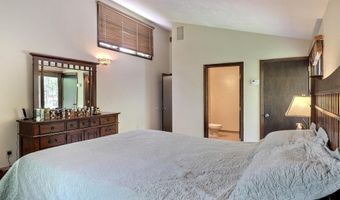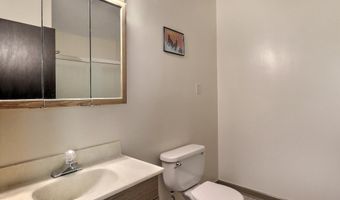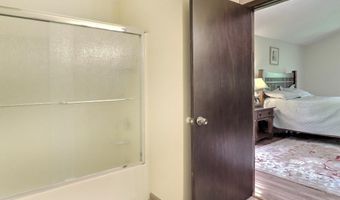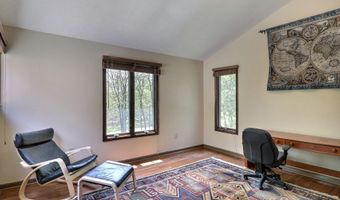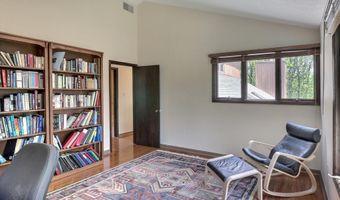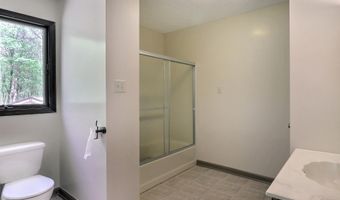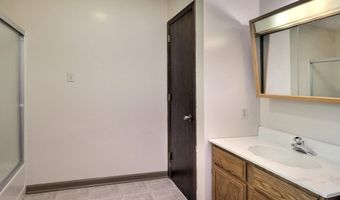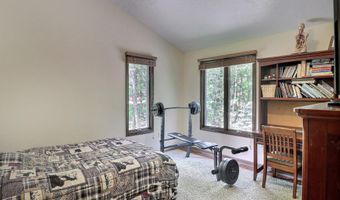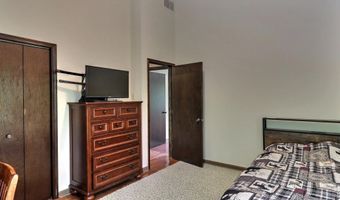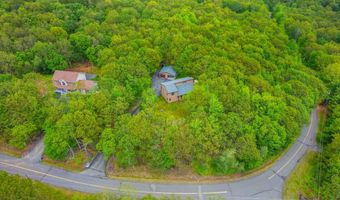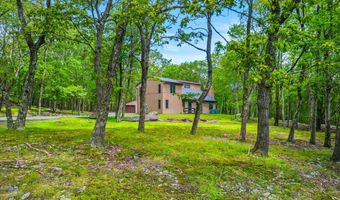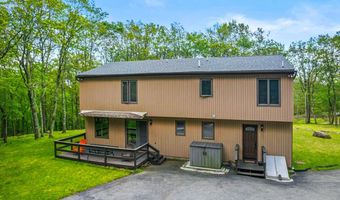Searching for the ideal Pocono Mountain escape—whether it's a year-round residence, vacation retreat, or income-generating short-term rental? Look no further. This beautifully maintained 4-bedroom, 3-bath home offers the best of mountain living with modern comfort and unbeatable proximity to the area's top attractions. Set high and dry on a private wooded lot, the property features a paved driveway, garage, and covered carport for added convenience, all tucked within a gated, amenity-filled community that still feels completely secluded. Located just minutes from Lake Harmony's fully motorized waters—perfect for boating and jet skis—and moments from Vail Resorts' Big Boulder and Jack Frost ski areas, this home places you in the heart of year-round adventure. NASCAR fans will appreciate being only five minutes from the Pocono Raceway, while the region's top indoor waterparks are just a short 15-20 minute drive away. Inside, this impeccably cared-for home shines with gleaming hardwood and tile floors throughout, ideal for easy maintenance and pet-friendly living. The main level includes a spacious bedroom and full bath, offering flexible options for first-floor living or welcoming guests. The family room boasts soaring two-story ceilings with skylights and is ready for a wood stove to create the perfect cozy winter ambiance. The chef's kitchen flows into a nicely appointed dining room or step outside to enjoy al fresco dining under the stars on the deck surrounded by towering trees and nature's serenity. Upstairs, the vaulted-ceiling primary suite offers a peaceful retreat, complete with a spacious bath. Two additional bedrooms and another full bath complete the upper level. Energy efficiency is built in with two-zone forced air heat, an instant-on hot water heater, and a newly insulated crawl space with vapor barrier. Whether seeking your personal mountain haven or the opportunity for vacation rental, this turn-key property delivers! Call to view today before gone!


