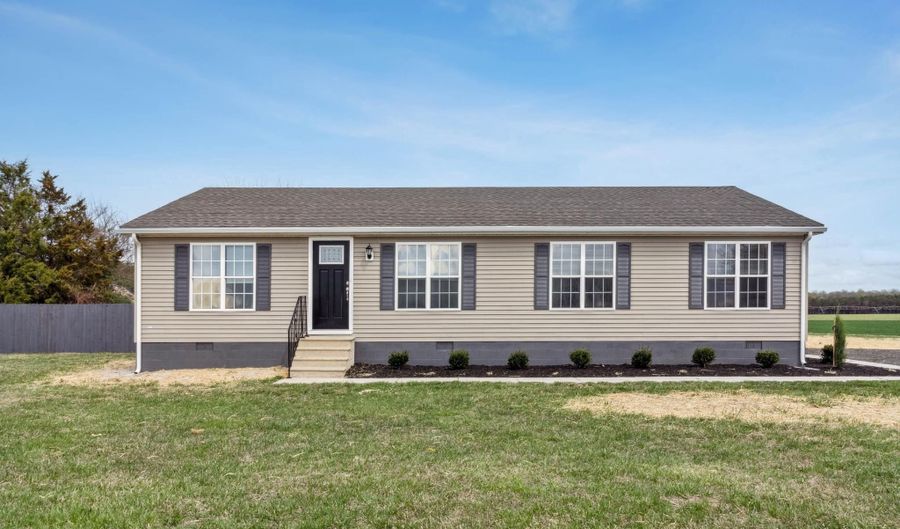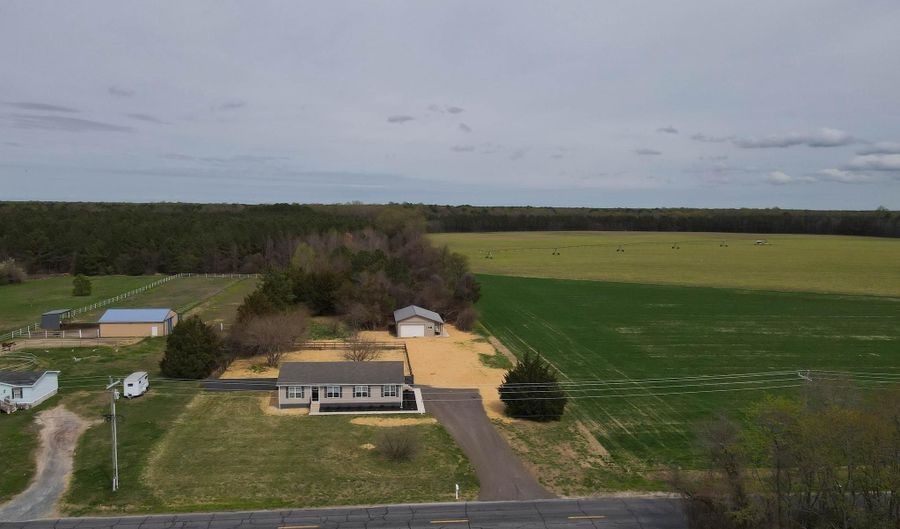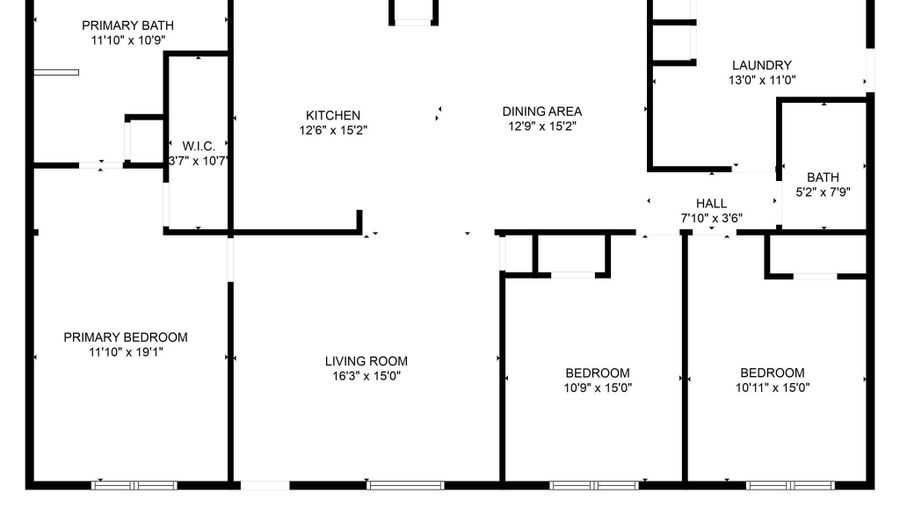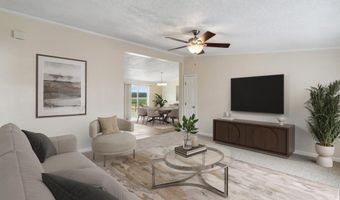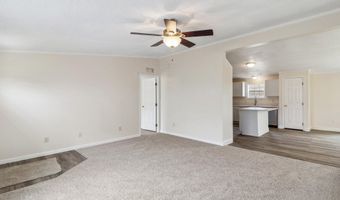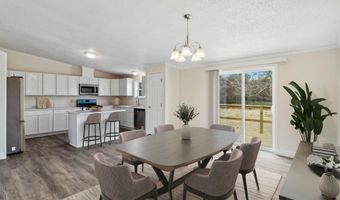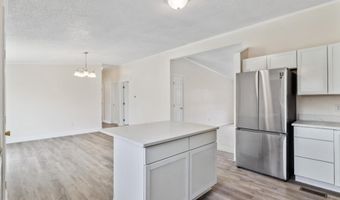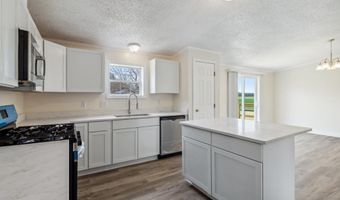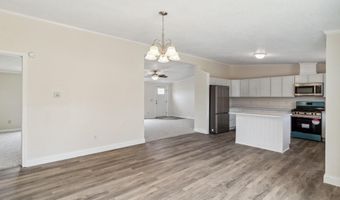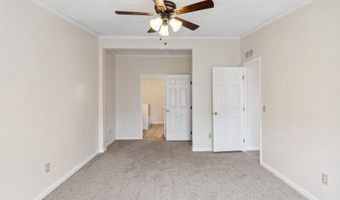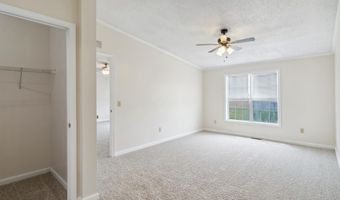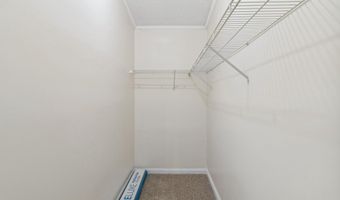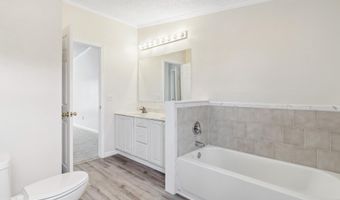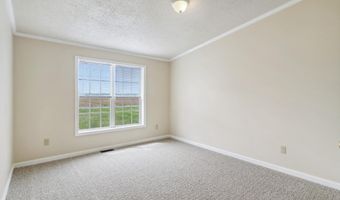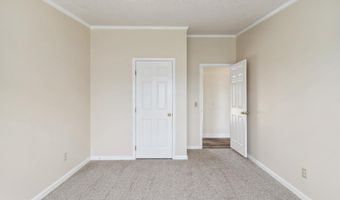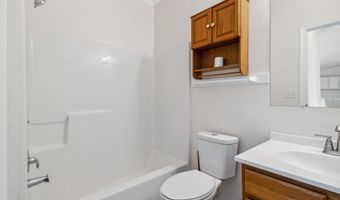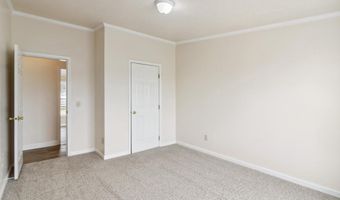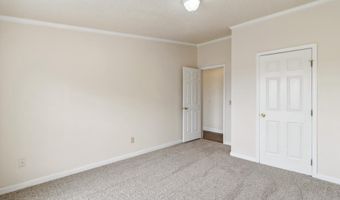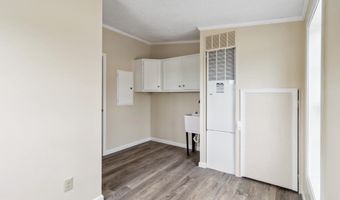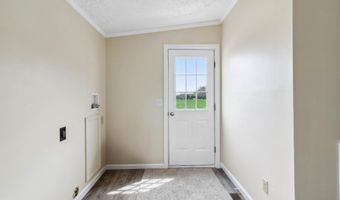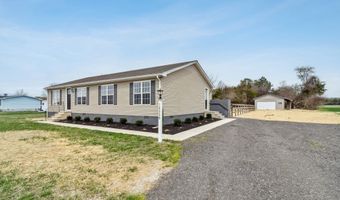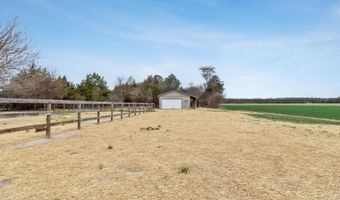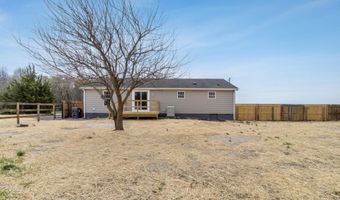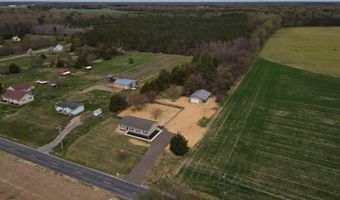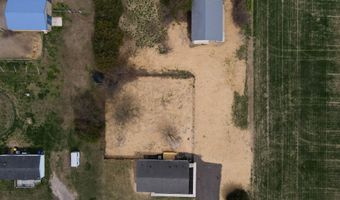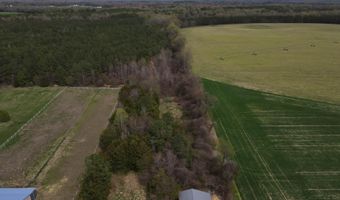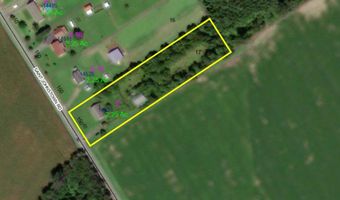14539 SAINT JOHNSTOWN Rd Greenwood, DE 19950
Snapshot
Description
Welcome to your beautifully reimagined 3-bedroom, 2-bath rancher, nestled on a sprawling 2.25+/ acre lot. Every inch of this home has been thoughtfully updated, combining classic charm with contemporary design for turnkey living at its finest. Step into the heart of the home—an open-concept kitchen that boasts elegant stone countertops, a stylish island perfect for entertaining, a gas stove, stainless steel appliances, and durable luxury vinyl flooring. The seamless flow into the spacious living room makes this space ideal for hosting gatherings or enjoying quiet evenings in.
The split-bedroom layout offers privacy and functionality. On one end, the serene primary suite is a true retreat featuring a walk-in closet and a spa-inspired ensuite bath complete with a soaking tub and a separate stall shower. On the opposite side, you’ll find two additional bedrooms and a full hall bath—perfect for guests, family, or a home office setup.
Function meets form in the large laundry room, equipped with a utility sink and ample space for storage and organization.
Out back, enjoy your morning coffee or host a summer BBQ on the deck overlooking your fenced yard—ideal for pets, play, or your future garden. A detached garage adds flexibility for parking, hobbies, or workshop dreams. All this, set on over two acres—offering room to breathe, grow, and thrive.
Don’t miss your chance to own this turnkey gem that brings style, space, and serenity together in one perfect package.
Open House Showings
| Start Time | End Time | Appointment Required? |
|---|---|---|
| No |
More Details
Features
History
| Date | Event | Price | $/Sqft | Source |
|---|---|---|---|---|
| Price Changed | $379,000 -2.8% | $235 | Keller Williams Realty | |
| Price Changed | $389,900 -0.03% | $241 | Keller Williams Realty | |
| Price Changed | $390,000 -1.39% | $241 | Keller Williams Realty | |
| Listed For Sale | $395,500 | $245 | Keller Williams Realty |
Taxes
| Year | Annual Amount | Description |
|---|---|---|
| $990 |
