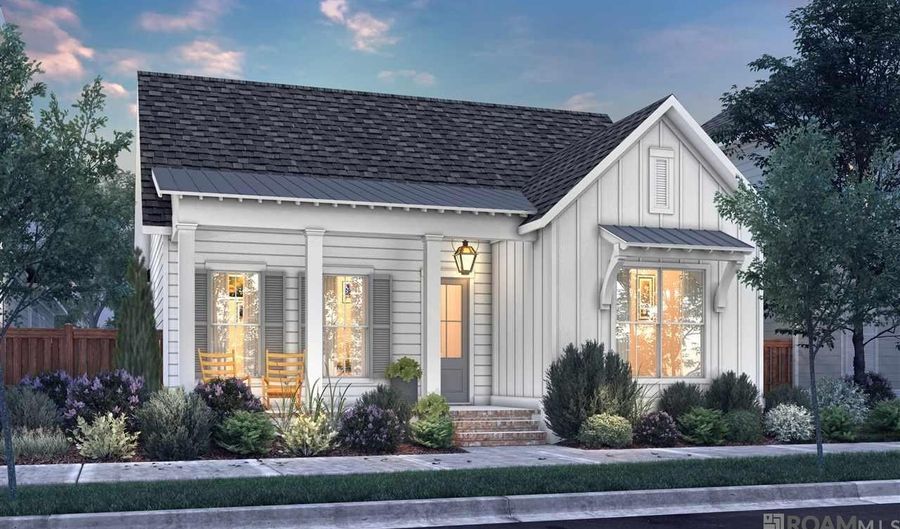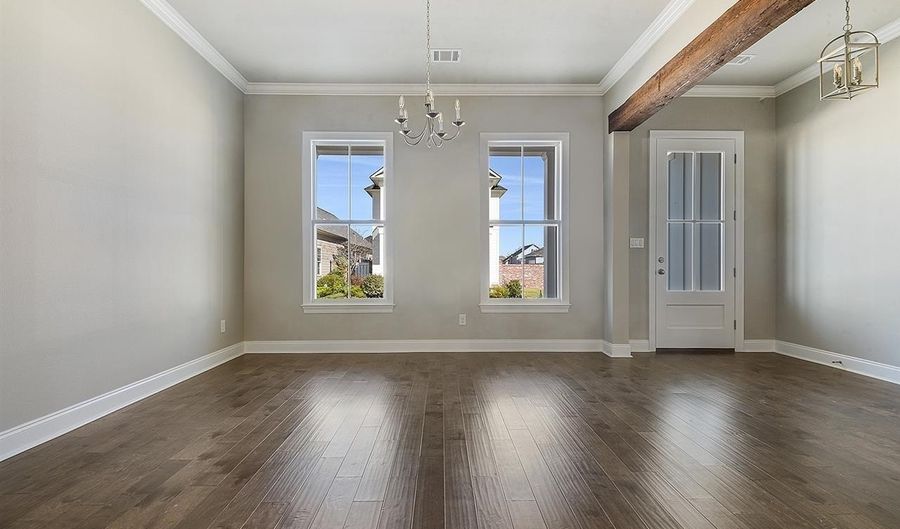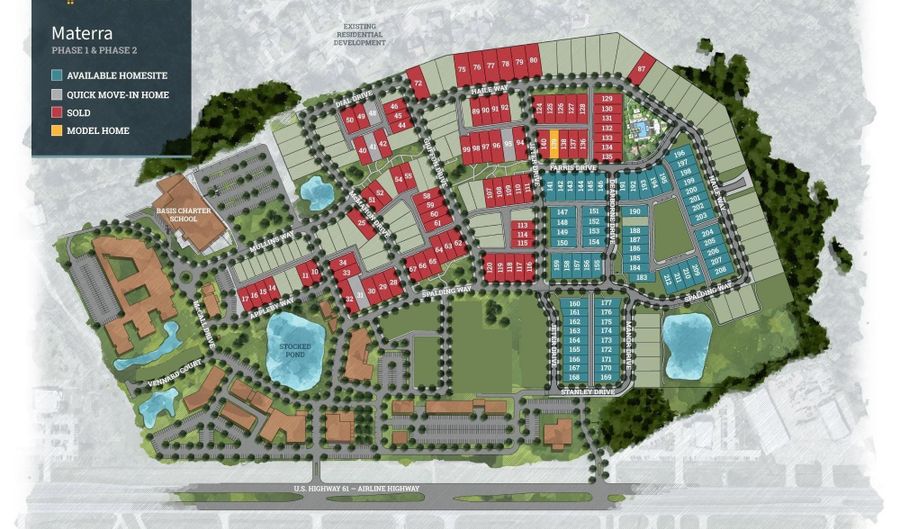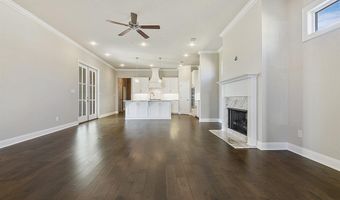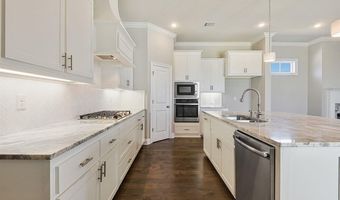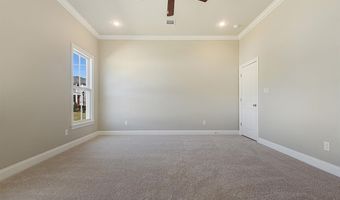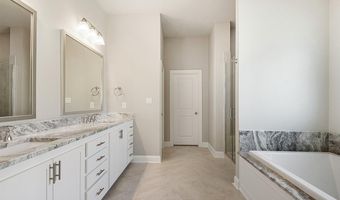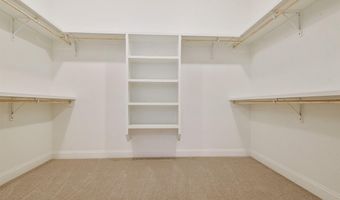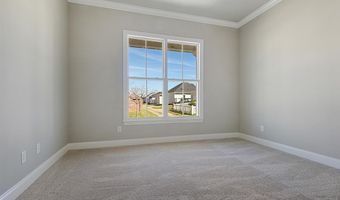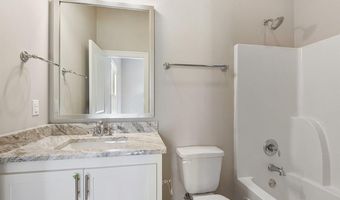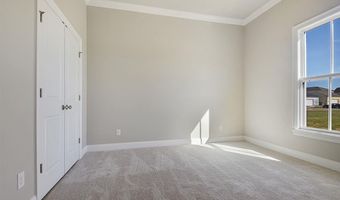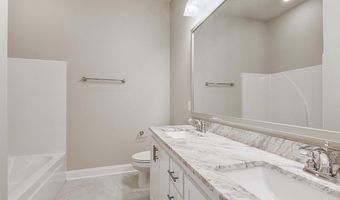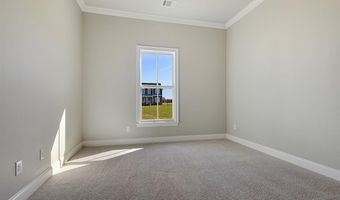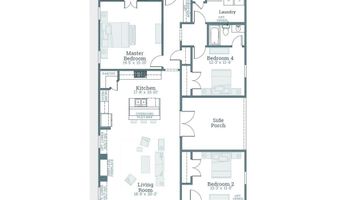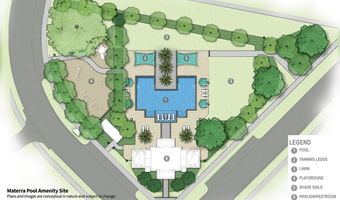14532 Haile Way Baton Rouge, LA 70817
Snapshot
Description
Introducing the Middleton plan by Level Homes to Phase 2 of Materra, located off of Airline Hwy right next to Woman’s Hospital. The Middleton is a one-story 2400 sq foot home with four bedrooms and three full baths. You will enter this home from the inviting front porch with bricked steps and a hanging gas lantern into the foyer / dining room which will lead you into the open living and kitchen. The dining room has gorgeous views of the front porch and streetscape which brings in a ton of natural light. The living room is centered around a vent-less gas fireplace with a granite surround and has the “option” to add custom built-in wall units. The gourmet kitchen features custom painted cabinets with 5’’ cabinet hardware, a large center island with hanging pendant lights, stainless appliances including a gas cooktop and single wall oven, granite countertops and a white subway tile backsplash. The master suite is privately located at the rear of the home and features a spa like master bath which includes a separate soaking tub, custom tiled shower, dual vanities and a huge walk-in closet. Bedrooms two and three share a full bath and bedroom four has it’s own bathroom. Large utility room with a linen closet and an optional mud bench area located off the garage entry. The yard will be professionally landscaped and fully sodded. THIS IS PROPOSED CONSTRUCTION THAT CAN BE BUILT WITHIN 6 MONTHS FROM TIME OF CONTRACT, BUYER CAN CUSTOMIZE THE HOME AT THE BUILER’S DESIGN CENTER. Other lots/plans available. Materra is a walkable, mixed-use neighborhood on the campus of Woman’s Hospital featuring tons of green space, walking trails, ponds and a future community pool with pavilion and a playground! *Pictures are not of actual home but are of the same floorplan.
More Details
Features
History
| Date | Event | Price | $/Sqft | Source |
|---|---|---|---|---|
| Listed For Sale | $480,000 | $200 | Keller Williams Realty Red Stick Partners |
Expenses
| Category | Value | Frequency |
|---|---|---|
| Home Owner Assessments Fee | $850 |
Nearby Schools
Other Rsd - 100 Black Men Capitol Charter Central Off. | 0.7 miles away | 00 - 00 | |
High School Woodlawn High School | 1 miles away | 08 - 12 | |
Middle School Woodlawn Middle School | 1.2 miles away | 06 - 08 |
