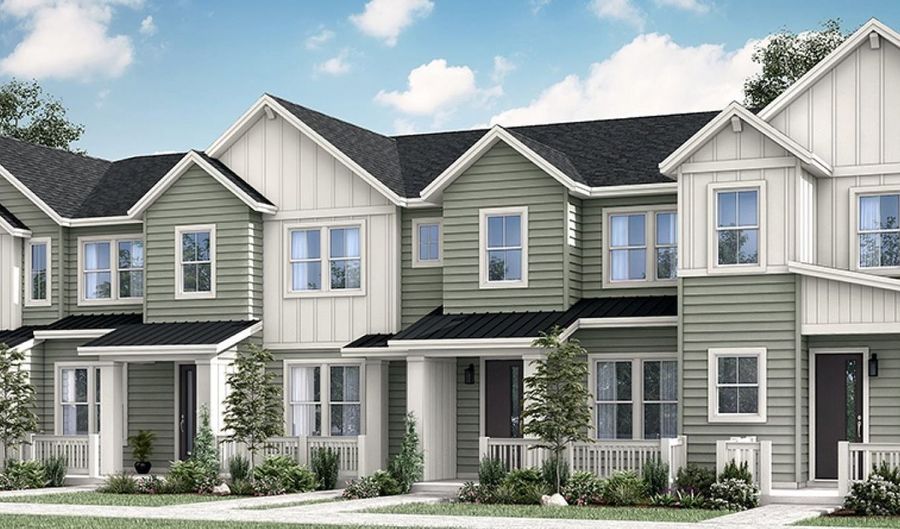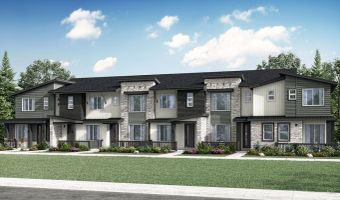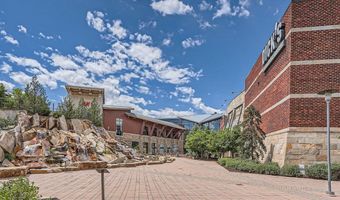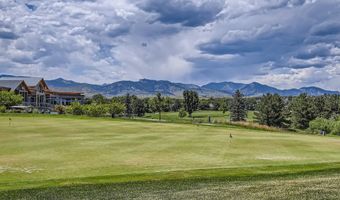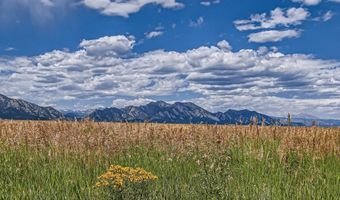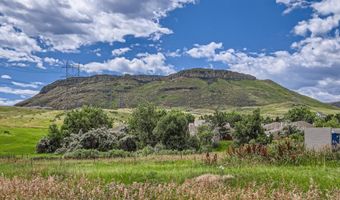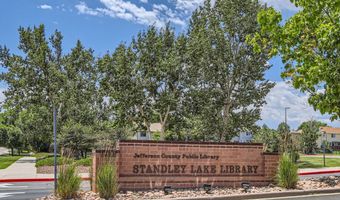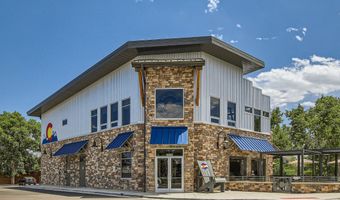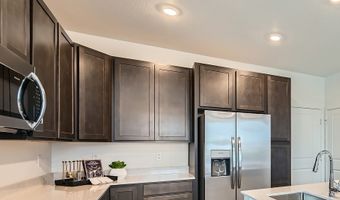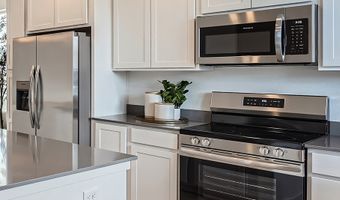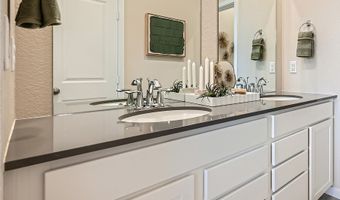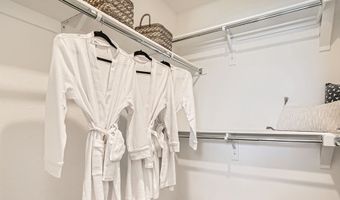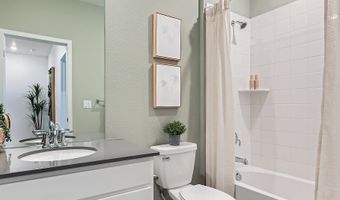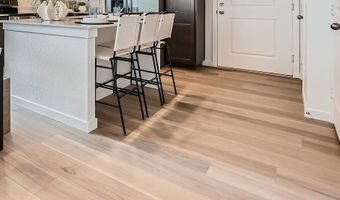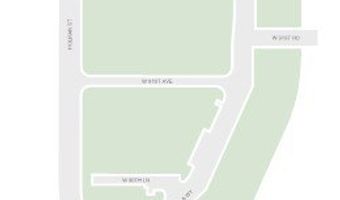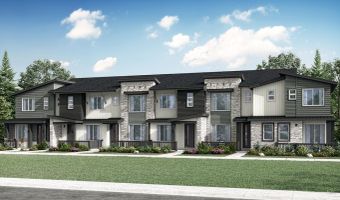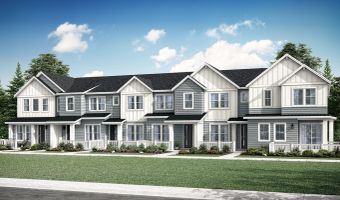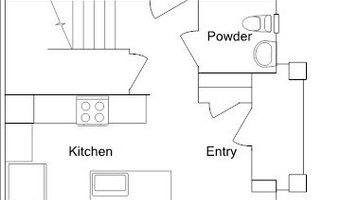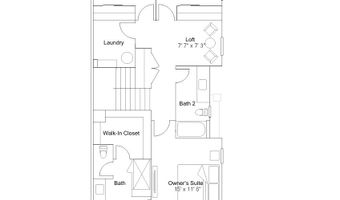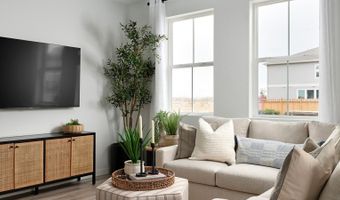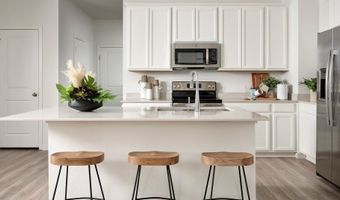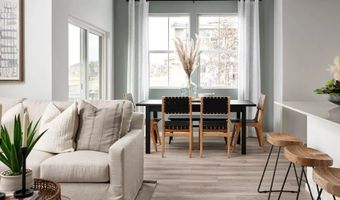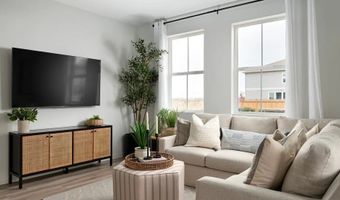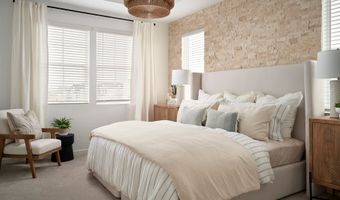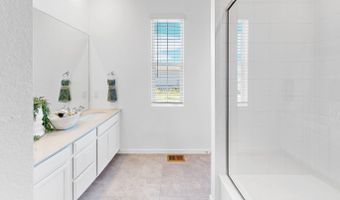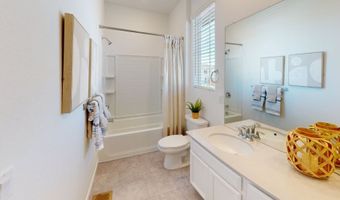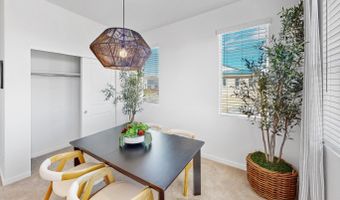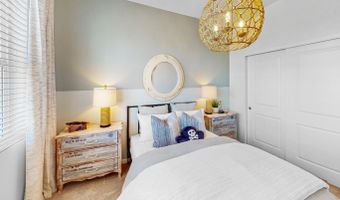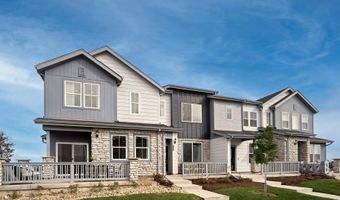14520 W 90th Dr Plan: Plan 307Arvada, CO 80005
Price
$618,900
Listed On
Type
For Sale
Status
Active
3 Beds
3 Bath
1617 sqft
Asking $618,900
Snapshot
Type
For Sale
Category
Purchase
Property Type
Residential
Property Subtype
Single Family Residence
MLS Number
12322+B307
Parcel Number
Property Sqft
1,617 sqft
Lot Size
Bedrooms
3
Bathrooms
3
Full Bathrooms
2
3/4 Bathrooms
0
Half Bathrooms
1
Quarter Bathrooms
0
Lot Size (in sqft)
-
Price Low
-
Room Count
-
Building Unit Count
-
Condo Floor Number
-
Number of Buildings
-
Number of Floors
2
Parking Spaces
2
Subdivision Name
Whisper Village - Parkside Collection
Special Listing Conditions
Auction
Bankruptcy Property
HUD Owned
In Foreclosure
Notice Of Default
Probate Listing
Real Estate Owned
Short Sale
Third Party Approval
Description
This two-story home offers a great layout with the first floor dedicated to shared living. An open design spans from the entry into a kitchen with island, dining nook and Great Room, while a patio provides indoor-outdoor living opportunities. The second floor features a loft surrounded by three bedrooms, including the luxe owner's suite.
More Details
MLS Name
Lennar
Source
ListHub
MLS Number
12322+B307
URL
MLS ID
LC1BN
Virtual Tour
PARTICIPANT
Name
Whisper Village - Parkside Collection
Primary Phone
(303) 900-3550
Key
3YD-LC1BN-12322
Email
BROKER
Name
Lennar
Phone
OFFICE
Name
Lennar Colorado
Phone
Copyright © 2025 Lennar. All rights reserved. All information provided by the listing agent/broker is deemed reliable but is not guaranteed and should be independently verified.
Features
Basement
Dock
Elevator
Fireplace
Greenhouse
Hot Tub Spa
New Construction
Pool
Sauna
Sports Court
Waterfront
Architectural Style
Other
Property Condition
New Construction
Rooms
Bathroom 1
Bathroom 2
Bathroom 3
Bedroom 1
Bedroom 2
Bedroom 3
History
| Date | Event | Price | $/Sqft | Source |
|---|---|---|---|---|
| Price Changed | $618,900 +0.65% | $383 | Lennar Colorado | |
| Price Changed | $614,900 -1.91% | $380 | Lennar Colorado | |
| Price Changed | $626,900 +0.32% | $388 | Lennar Colorado | |
| Price Changed | $624,900 +0.48% | $386 | Lennar Colorado | |
| Price Changed | $621,900 +1.14% | $385 | Lennar Colorado | |
| Price Changed | $614,900 +1.15% | $380 | Lennar Colorado | |
| Price Changed | $607,900 +0.5% | $376 | Lennar Colorado | |
| Price Changed | $604,900 +0.17% | $374 | Lennar Colorado | |
| Price Changed | $603,900 +0.33% | $373 | Lennar Colorado | |
| Price Changed | $601,900 +0.33% | $372 | Lennar Colorado | |
| Price Changed | $599,900 -0.17% | $371 | Lennar Colorado | |
| Listed For Sale | $600,900 | $372 | Lennar Colorado |
Nearby Schools
Elementary School Meiklejohn Elementary | 1.1 miles away | PK - 06 | |
Senior High School Ralston Valley Senior High School | 1.4 miles away | 09 - 12 | |
Elementary School Van Arsdale Elementary School | 2 miles away | KG - 06 |
Get more info on 14520 W 90th Dr Plan: Plan 307, Arvada, CO 80005
By pressing request info, you agree that Residential and real estate professionals may contact you via phone/text about your inquiry, which may involve the use of automated means.
By pressing request info, you agree that Residential and real estate professionals may contact you via phone/text about your inquiry, which may involve the use of automated means.

