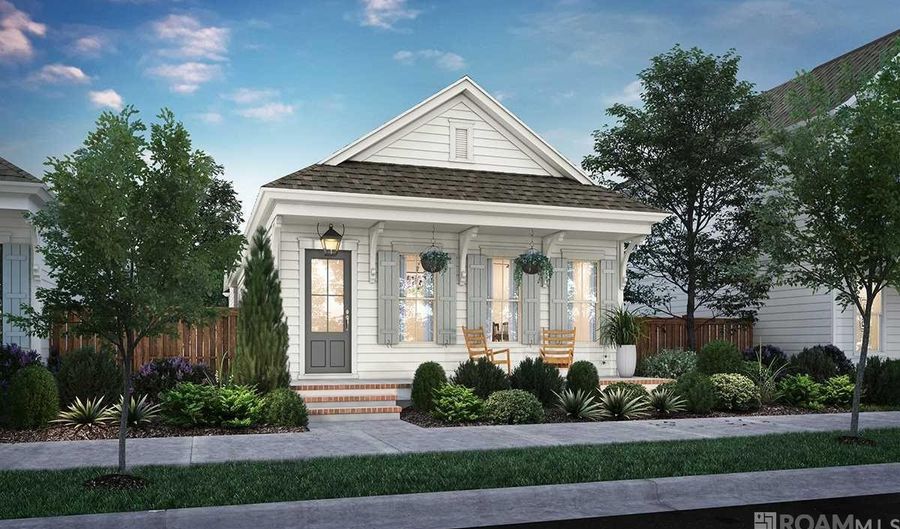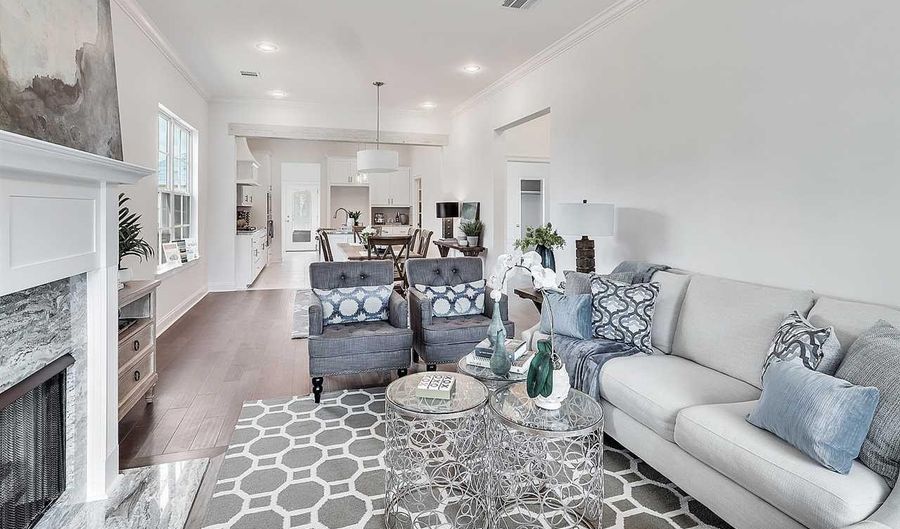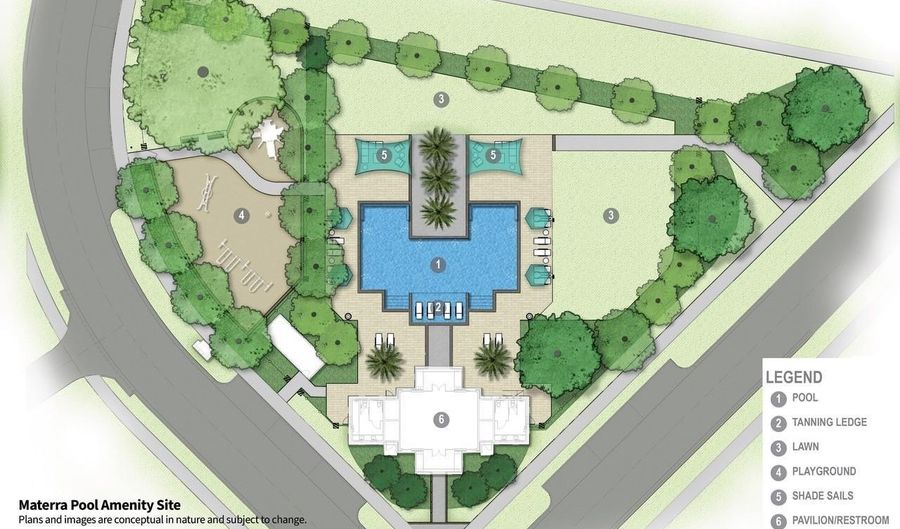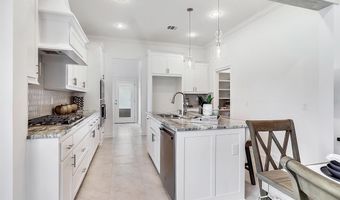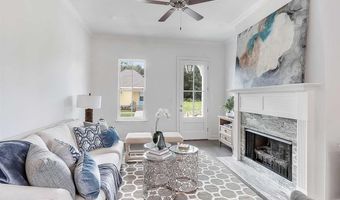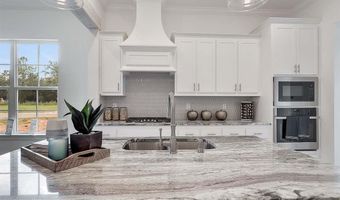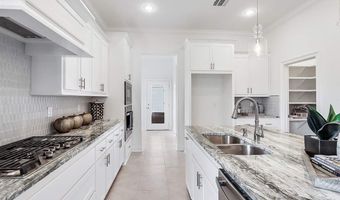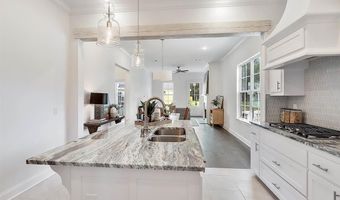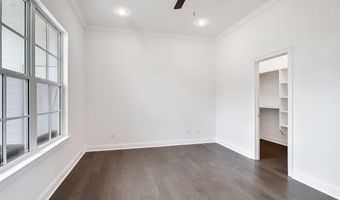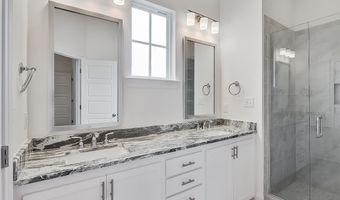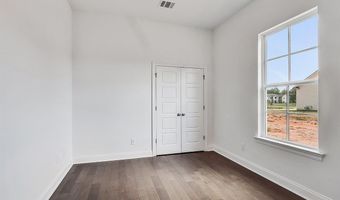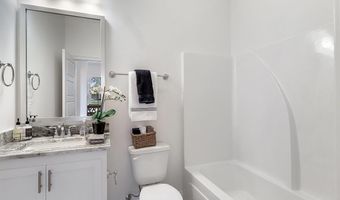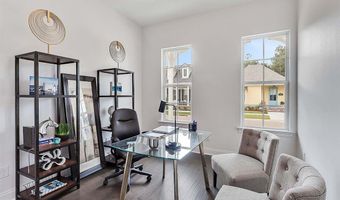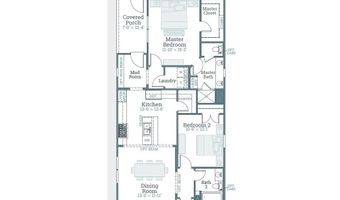14520 Haile Way Baton Rouge, LA 70817
Snapshot
Description
Charming "Kadair" floorplan by Level Homes in the newest phase of Materra! The Kadair is a one-story cottage featuring 3 bedrooms and two full baths! Enter from the inviting front porch with a hanging gas lantern into the open living, dining and kitchen. The living room is centered around a vent-less gas fireplace with granite surround has room to add an “optional” built-in wall unit. The gourmet kitchen is located off the living/dining and features painted custom cabinetry with 5” hardware pulls, large center island with sink and over hanging pendant lighting, 3cm granite countertops, white subway tile backsplash, stainless steel appliances including a gas cooktop, single wall oven and built in microwave and a walk-in pantry. The master suite is located off the rear of the home for peace and quiet and has its own bath and large walk-in closet. The laundry room and spacious mudroom is located at the rear of the home off the covered side patio. The yard will be professionally landscaped and fully sodded. THIS IS PROPOSED CONSTRUCTION THAT CAN BE BUILT WITHIN 6 MONTHS FROM THE TIME OF CONTRACT, BUYER CAN CUSTOMIZE THE HOME AT THE BUILDER’S DESIGN CENTER Other lots/plans available. Materra is a walkable, mixed-use neighborhood on the campus of Woman’s Hospital featuring tons of green space, walking trails, ponds and a future community pool with pavilion and a playground! *Pictures are not of actual home but are of the same floorplan, colors and options may vary.
More Details
Features
History
| Date | Event | Price | $/Sqft | Source |
|---|---|---|---|---|
| Listed For Sale | $384,000 | $261 | Keller Williams Realty Red Stick Partners |
Expenses
| Category | Value | Frequency |
|---|---|---|
| Home Owner Assessments Fee | $850 |
Nearby Schools
Other Rsd - 100 Black Men Capitol Charter Central Off. | 0.7 miles away | 00 - 00 | |
High School Woodlawn High School | 1 miles away | 08 - 12 | |
Middle School Woodlawn Middle School | 1.2 miles away | 06 - 08 |
