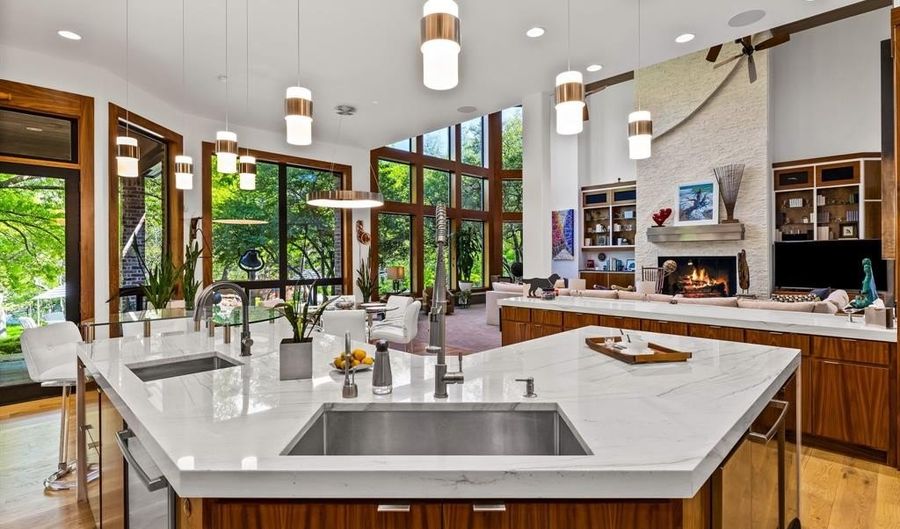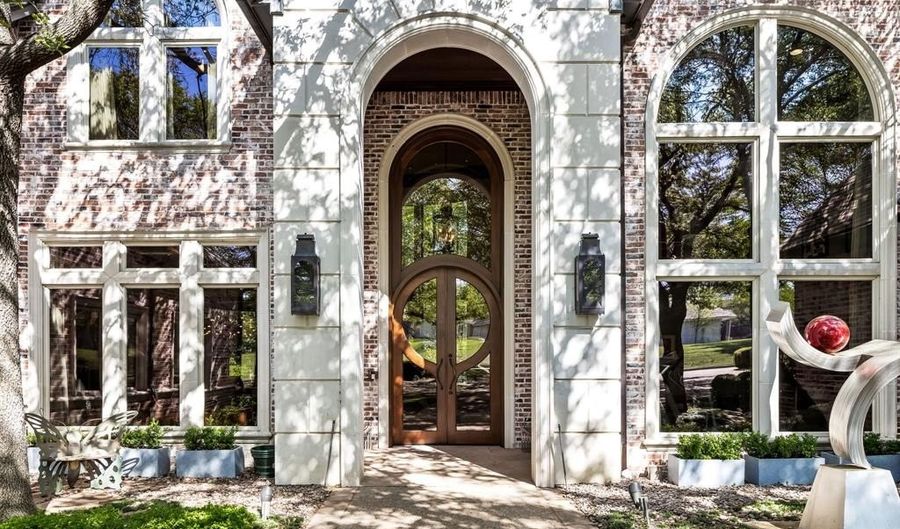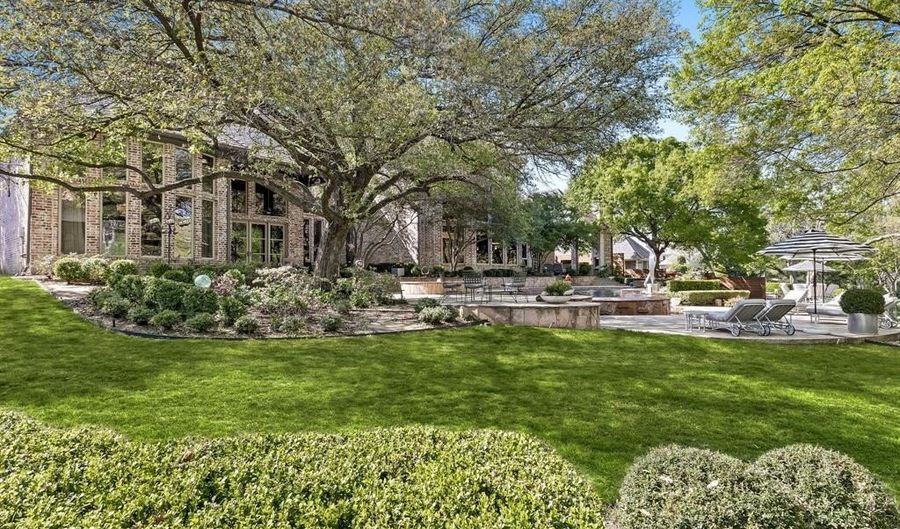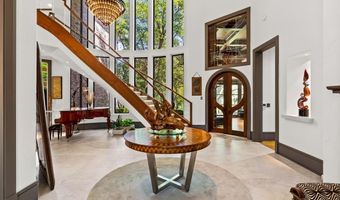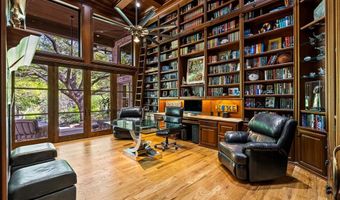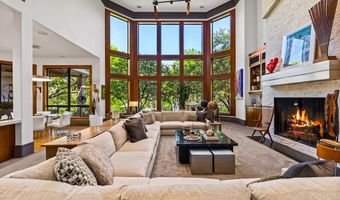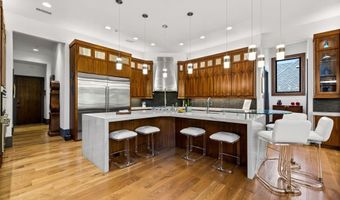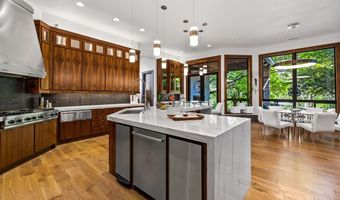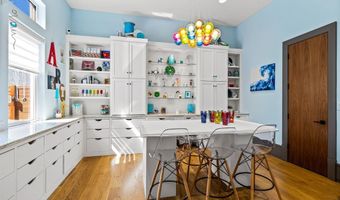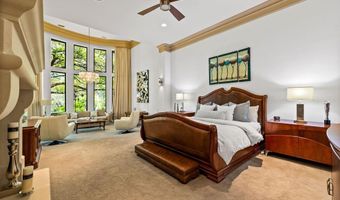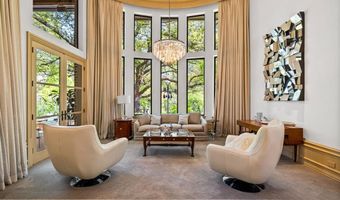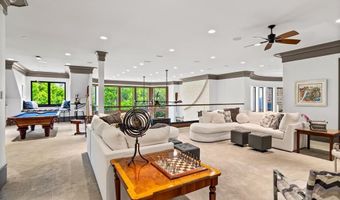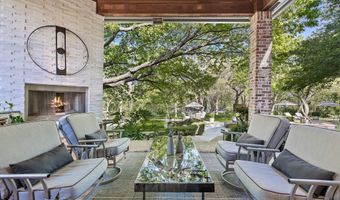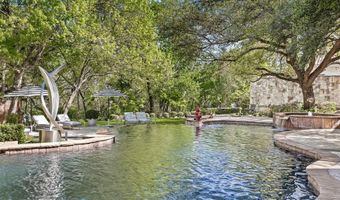14516 Winnwood Rd Addison, TX 75254
Snapshot
Description
Situated on nearly an acre of lush creekside property in secluded Addison enclave, this extraordinary home was crafted with an uncompromising commitment to design, scale, detail & quality. Constructed in 2000 & extensively updated throughout the years, this architectural showcase offers 5 spacious bdrms, 4 full baths, 3 half baths, & 8 car garage. The home is anchored by soaring 23'6' ceilings with floor-to-ceiling glass walls in the great room, entry, exercise rm, study with over-the-top mahogany millwork, 8' solid walnut doors & meticulously crafted cabinetry throughout, including in the craft room! The entry features massive 10' mahogany & glass doors, grand curved staircase with glass & an oversized porcelain tile floor. It opens into expansive living areas with commanding views of the pool, creek, & courtyard. Entertain in style with mltple fireplaces, intimate formal dining, fabulous great room with 10 ft wide x 23'6 ft tall select white stone fireplace adorned with SS mantle & honed black hearth, & finally a showpiece butler's pantry & gallery. Recently updated chef's dream kitchen with custom walnut cabinetry, SS Sub-Zero refrigerator & freezer, Viking gas range, quartzite waterfall island, dual Bosch dishwashers, four built-in ovens & Sub-Zero 2 drawer fridge. Adjacent, breakfast nook & great room flow seamlessly with walls of windows framing serene outdoor views. Retreat to stunning primary suite with custom fireplace, sitting area, & an oversized bath featuring an inviting tub, steam shower, & built-in Sub-Zero fridge. A 400 sqft custom closet is fitted with 28 linear ft of maple built-ins & 141 ft of hanging space. Upstairs, enjoy a game room overlooking the main living space, built-in bar, secondary bdrms, 2 7x13 closets with built-in cabinetry & huge finished bonus room ideal for storage, media room, or more. This property is truly one-of-a-kind - designed for privacy, luxury, & everyday functionality in one of N Dallas' most exclusive neighborhoods.
More Details
Features
History
| Date | Event | Price | $/Sqft | Source |
|---|---|---|---|---|
| Listed For Sale | $4,485,000 | $505 | Compass RE Texas, LLC. |
