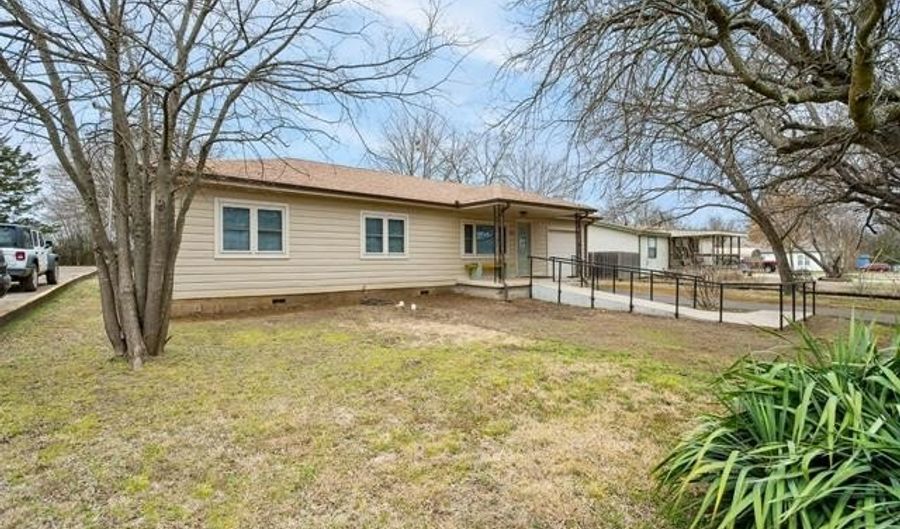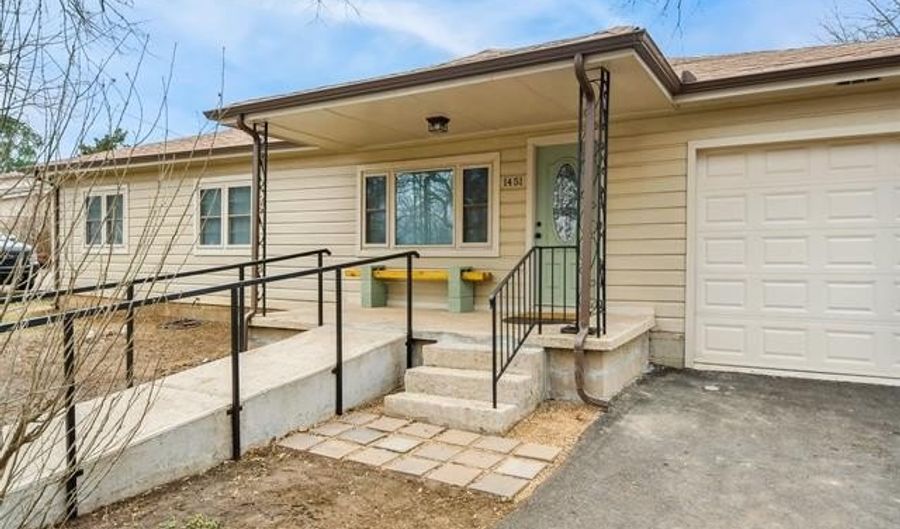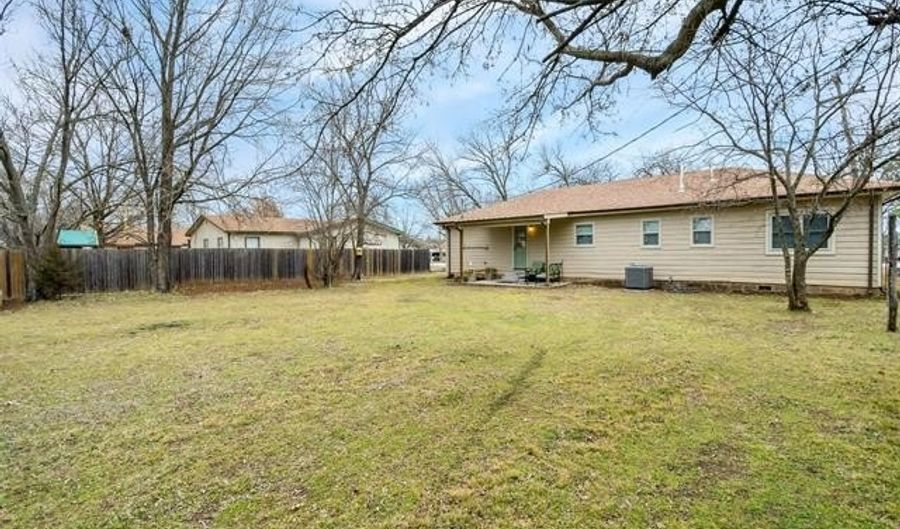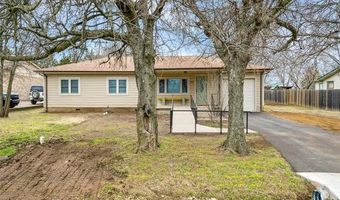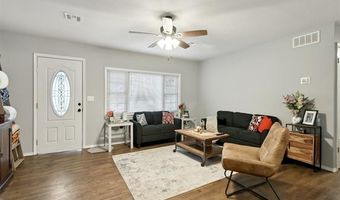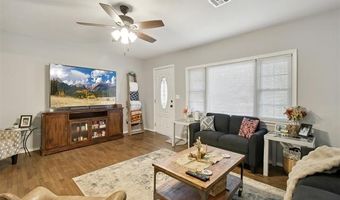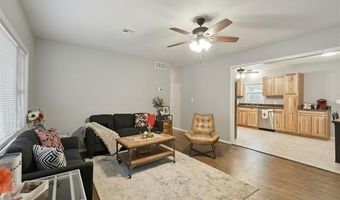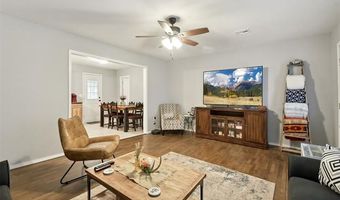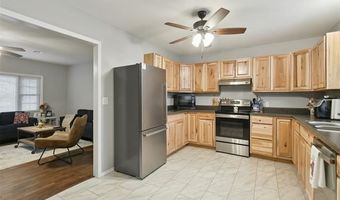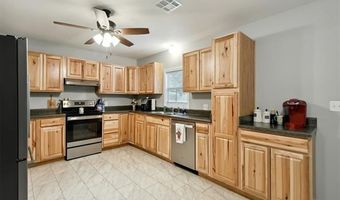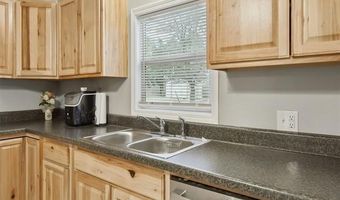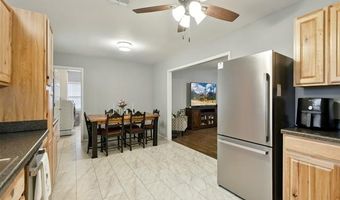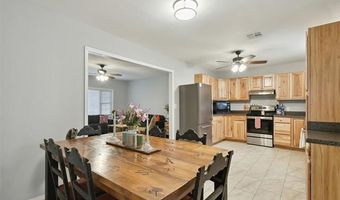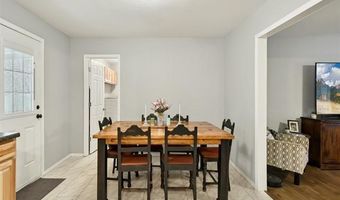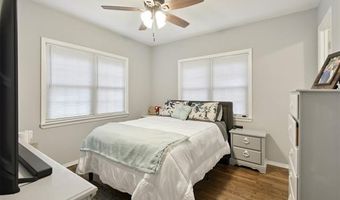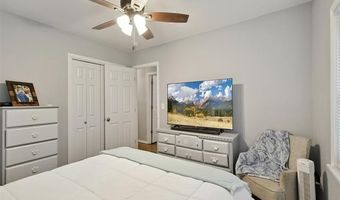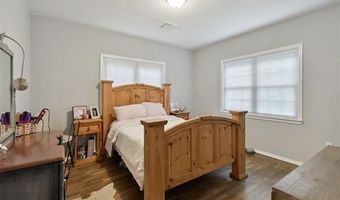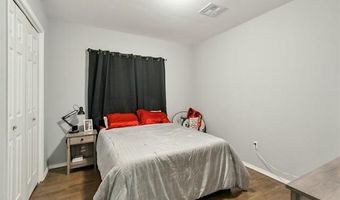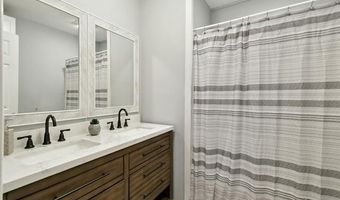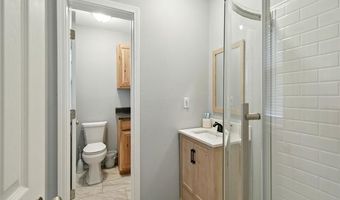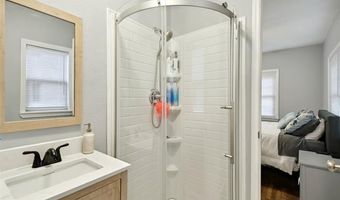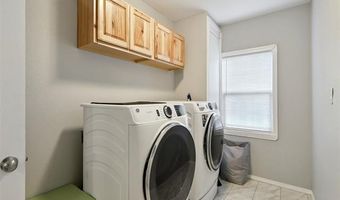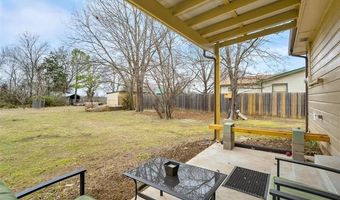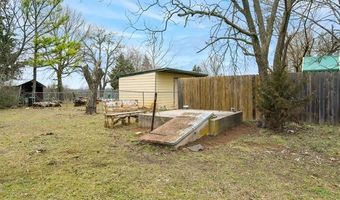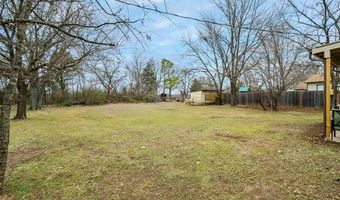1451 C St SE Ardmore, OK 73401
Snapshot
Description
Step into this fully renovated 3 bedroom, 2 bath gem nestled within Plainview School District. The meticulous attention to detail is evident the moment you step through the front door. Enjoy the brand-new kitchen with its stylish cabinets, tile floors, state-of-the-art appliances, and contemporary lighting. Every bathroom has been completely made over with new fixtures and flooring. The bedrooms offer a peaceful retreat, while the airy living room radiates a cozy charm. Not stopping there, this property showcases plenty of enhancements including new doors, windows, gutters, spray foam insulation (interior and exterior walls), updated electrical, plumbing, and HVAC systems. Outside, a spacious backyard and storm shelter promise ample space for future entertainment areas. With its move-in ready status and fresh feel, this home is waiting to be cherished.
More Details
Features
History
| Date | Event | Price | $/Sqft | Source |
|---|---|---|---|---|
| Price Changed | $189,900 -4.86% | $137 | Keller Williams Realty Ardmore | |
| Listed For Sale | $199,600 | $143 | Keller Williams Realty Ardmore |
Nearby Schools
High School Plainview High School | 2.5 miles away | 09 - 12 | |
Elementary School Plainview Intermediate Elementary School | 2.5 miles away | 03 - 05 | |
Middle School Plainview Middle School | 2.5 miles away | 06 - 08 |
