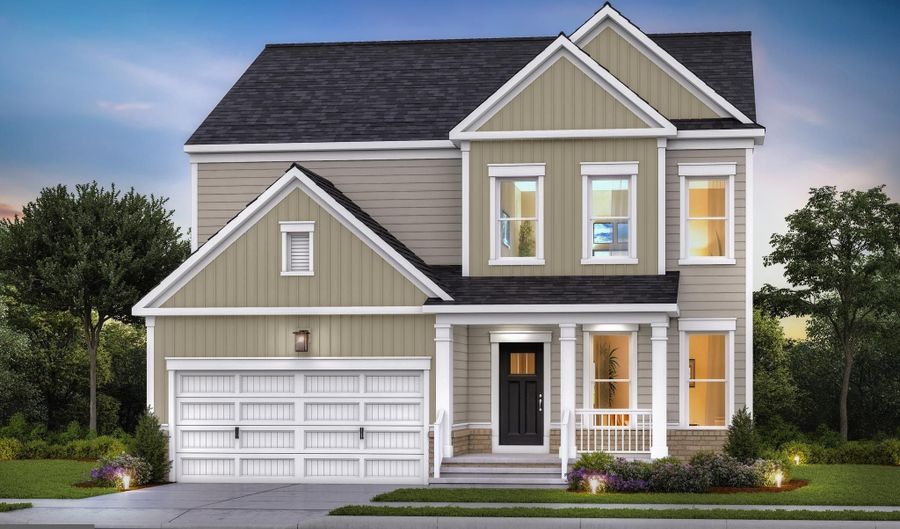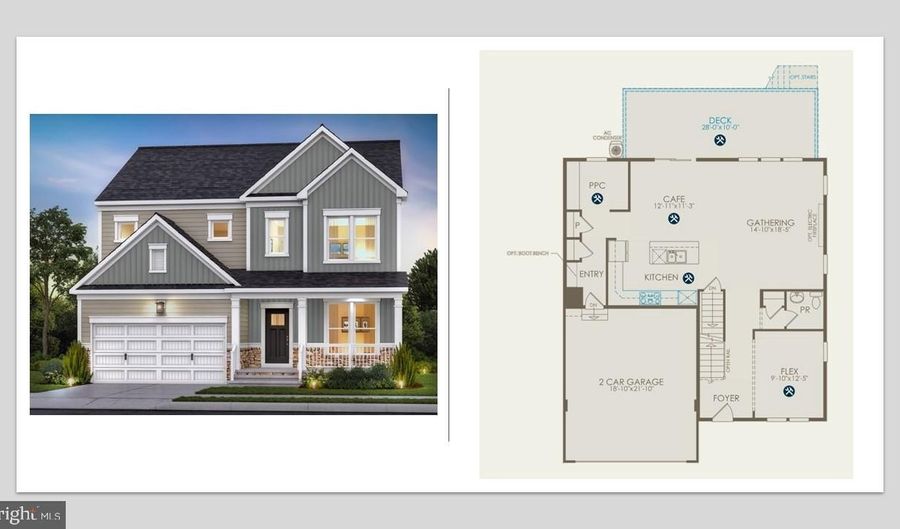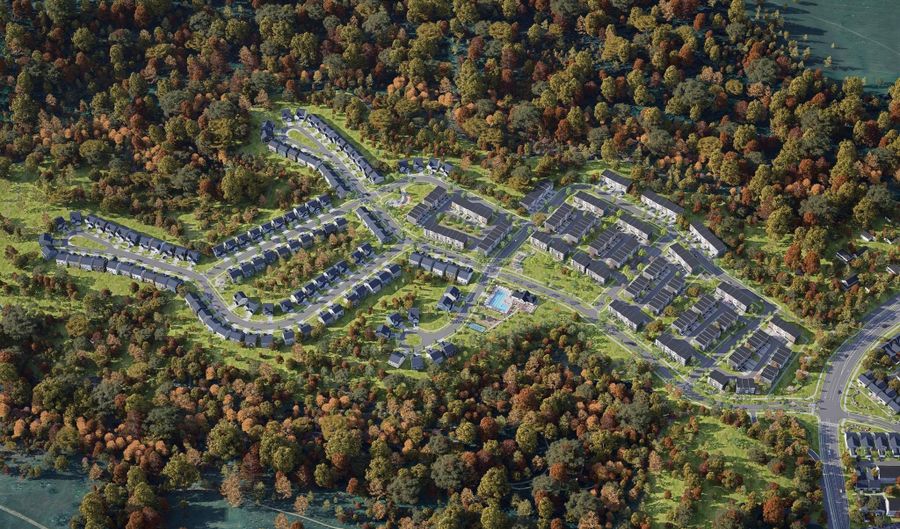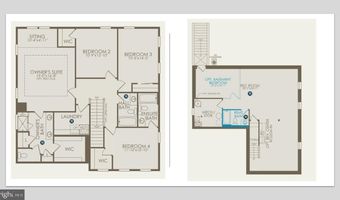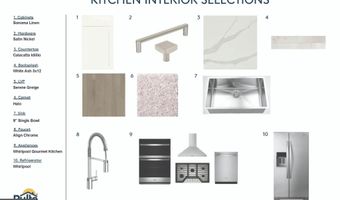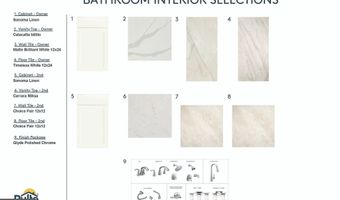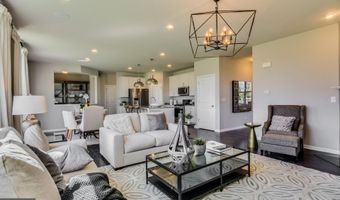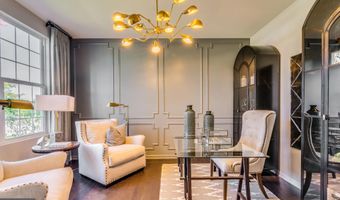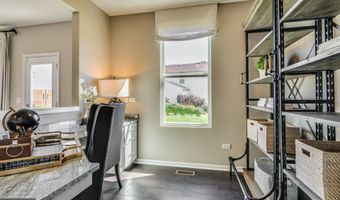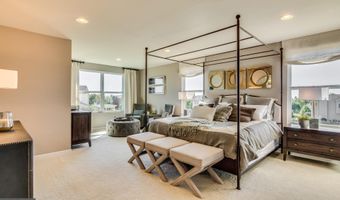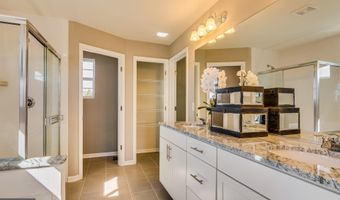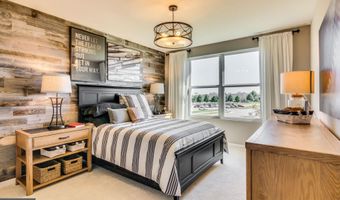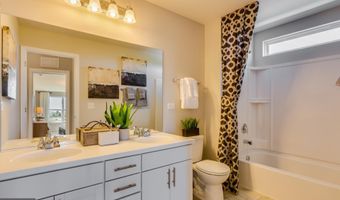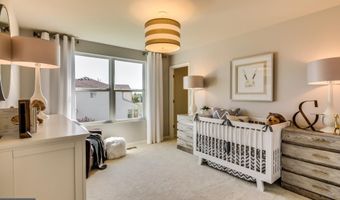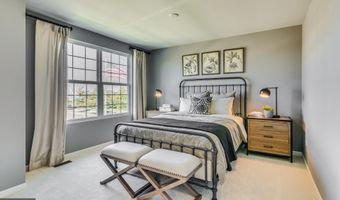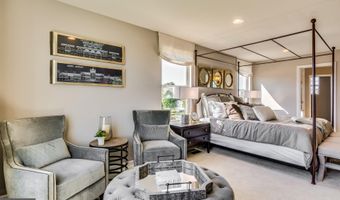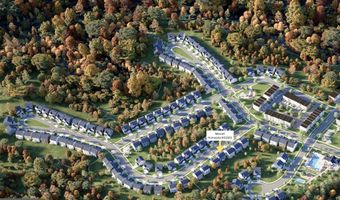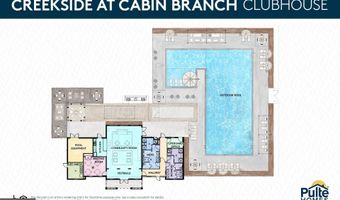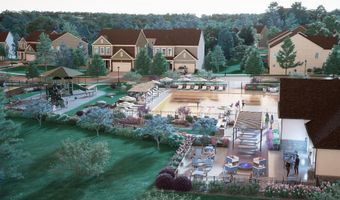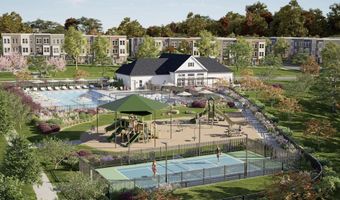This Mercer floor plan features over 3,600 square feet of thoughtfully designed living space, with 4 Bedrooms and 31/2 Bathrooms combining elegance and modern convenience. The main floor offers an open concept with upgraded luxury vinyl plank (LVP) flooring throughout, seamlessly connecting the living, dining, and flex space areas. The gourmet kitchen is the heart of the home, boasting high-end appliances, upgraded cabinetry, and a spacious café area that opens to a stunning 28-foot deck, ideal for indoor-outdoor entertaining. Upstairs, oak stairs lead to a luxurious second floor with generously sized bedrooms and a well-equipped laundry room. The laundry room includes a washer and dryer, base cabinets for storage, and a built-in sink for added functionality. Ceramic tile upgrades in the bathrooms add a touch of sophistication and durability. The finished basement is a versatile retreat, featuring a spacious game room and a full bathroom, offering endless possibilities for entertainment and relaxation. Additional upgrades include lighting packages throughout the home and prewired ceiling fans in key areas for enhanced comfort and ambiance. This home combines style, convenience, and ample space to accommodate modern living.
Creekside at Cabin Branch is a highly sought after community in Montgomery County will features a total of 326 homes—a mix of single-family homes and 3-level townhomes. Creekside at Cabin Branch is an outdoors-based community offering a unique, tranquil setting. Enjoy gorgeous wooded and mountain views, along with 300+ acres of dedicated parkland, 27 acres of open space for recreation, walking trails, a community center with a pool, pocket parks and easy access to I-270. Visit our sales center for more information.
