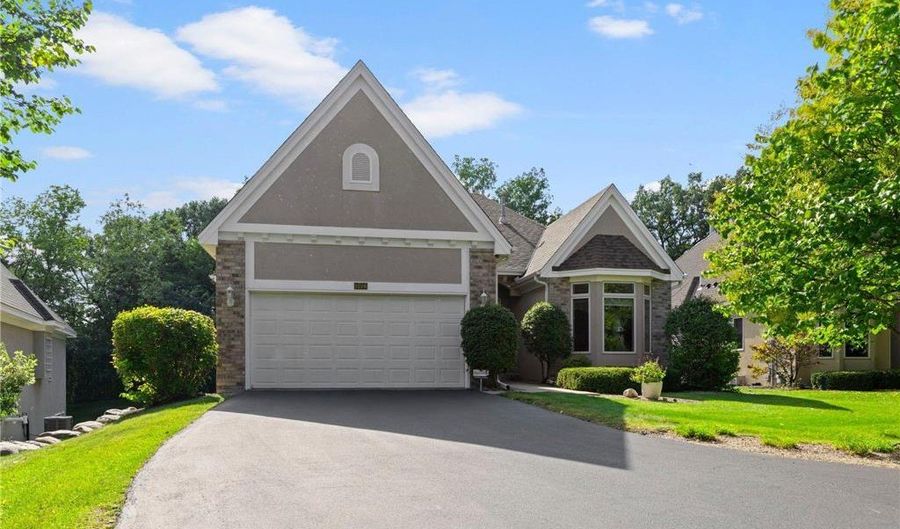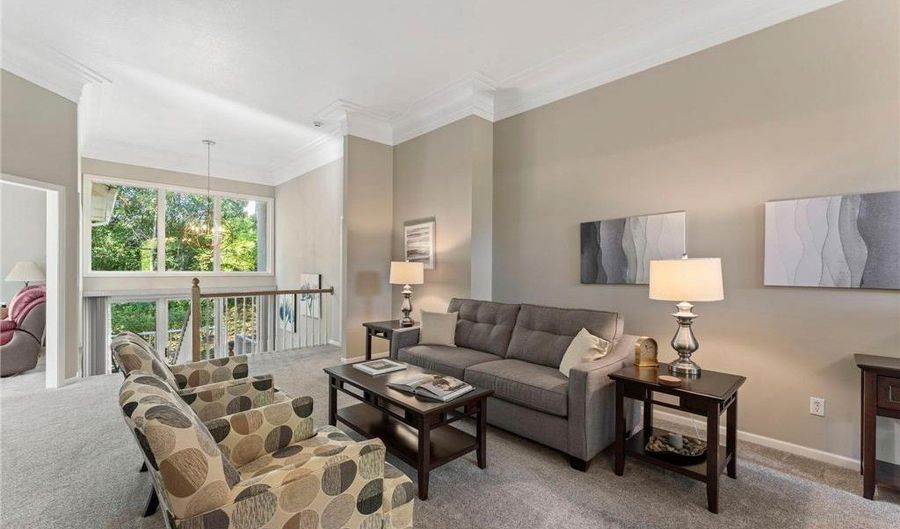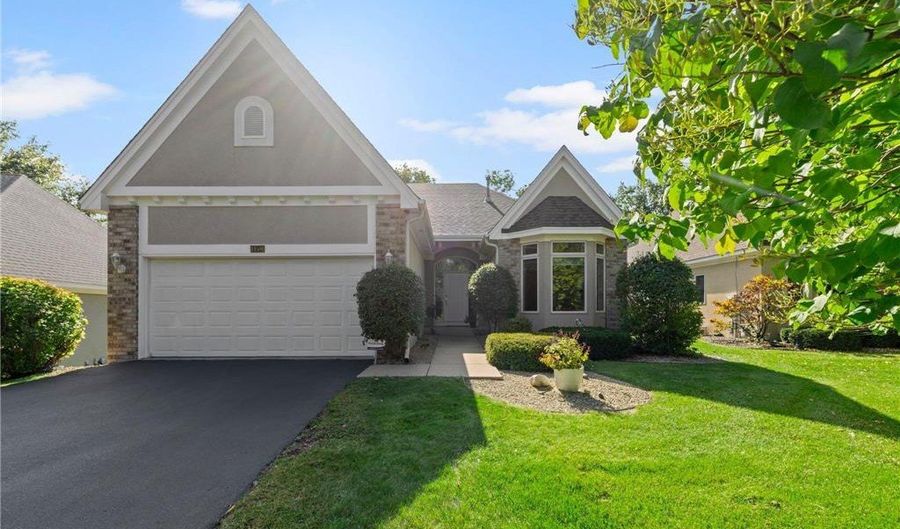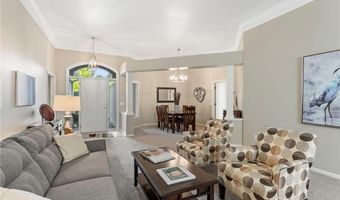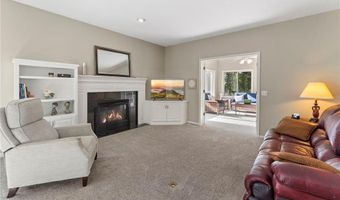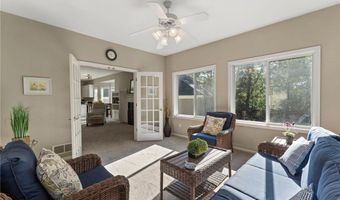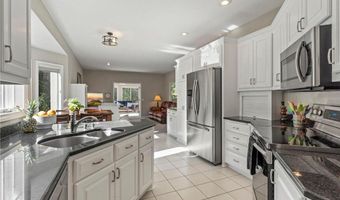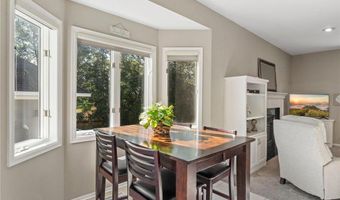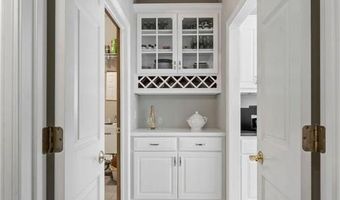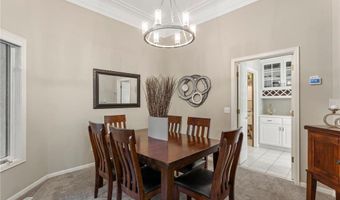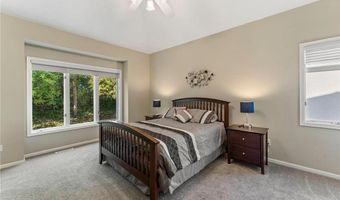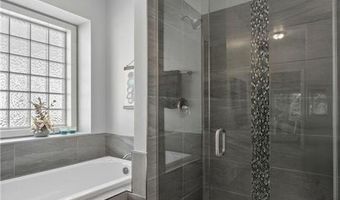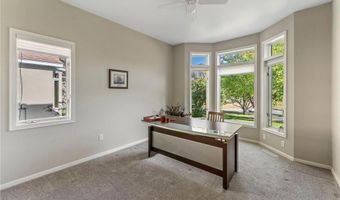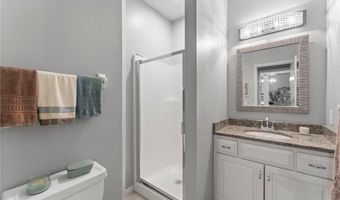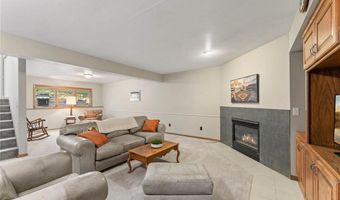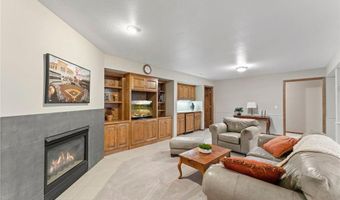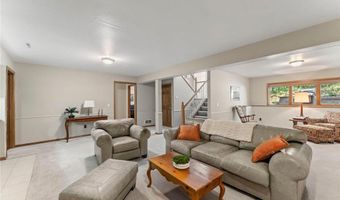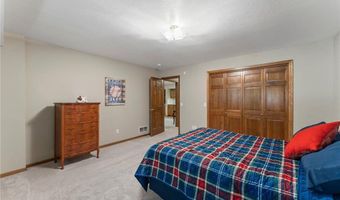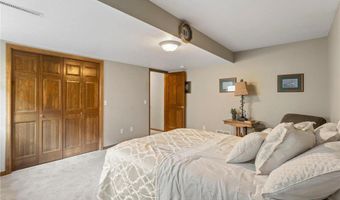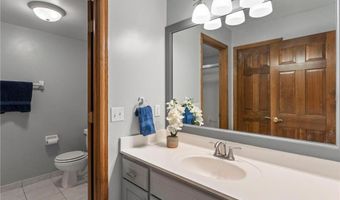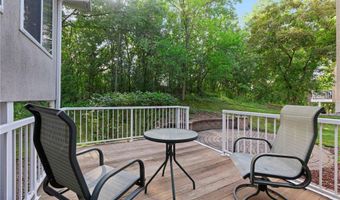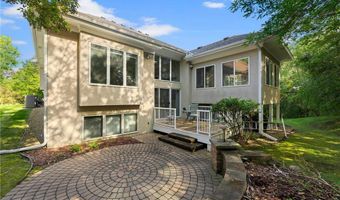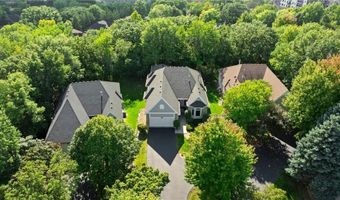14506 Chateau Ct Burnsville, MN 55306
Snapshot
Description
Bright, stylish, and designed for comfort, this 4-bedroom, 3-bathroom detached townhome combines everyday convenience with a peaceful, private setting. Tucked away in a quiet cul-de-sac, it provides the best of both worlds: easy access to shopping, dining, and commuting routes, along with a serene setting embraced by greenery, lakes, and parks.
Step inside and be wowed by 11-foot ceilings, crown molding, and elegant pillars that frame the great room. A cozy gas fireplace and built-in entertainment niche create the perfect gathering space in the living room, while the sunroom invites you to relax with backyard views in every season. The kitchen is both functional and stylish, with stainless steel appliances, a peninsula, and sunny bay-window dining nook, plus a formal dining room with nearby buffet counter for organization and decor. The primary suite feels like a retreat with dual walk-in closets and a remodeled full bath featuring a soaking tub and walk-in tiled shower. A second bedroom, ¾ bath, and convenient laundry/mudroom round out the main level.
The lower level is made for entertaining, offering a spacious family room with fireplace, wet bar, and plenty of room for games or movie nights. Two more bedrooms, a full bath, and generous storage ensure everyone has space.
Outside, enjoy a private backyard oasis with a maintenance-free deck and large paver patio—ideal for morning coffee, summer grilling, or evenings under the stars. Recent updates including a new roof, newer mechanicals, and fresh finishes add peace of mind, while the HOA takes care of lawn, snow, and exterior maintenance—leaving you free to simply enjoy.
More Details
Features
History
| Date | Event | Price | $/Sqft | Source |
|---|---|---|---|---|
| Listed For Sale | $525,000 | $152 | eXp Realty |
Expenses
| Category | Value | Frequency |
|---|---|---|
| Home Owner Assessments Fee | $353 | Monthly |
Taxes
| Year | Annual Amount | Description |
|---|---|---|
| 2025 | $5,554 |
Nearby Schools
Elementary School Echo Park Elementary | 1 miles away | KG - 05 | |
Elementary School Sky Oaks Elementary | 1.5 miles away | KG - 06 | |
Junior High School Nicollet Junior High | 1.6 miles away | 07 - 09 |
