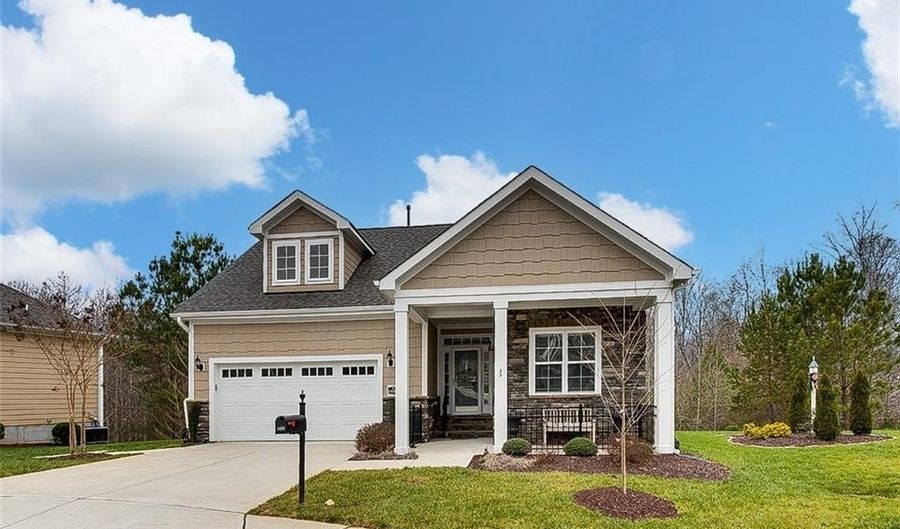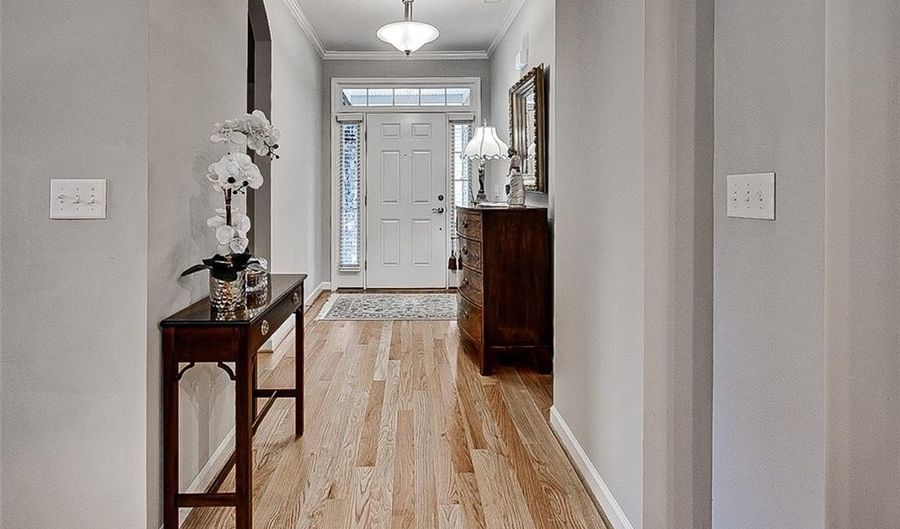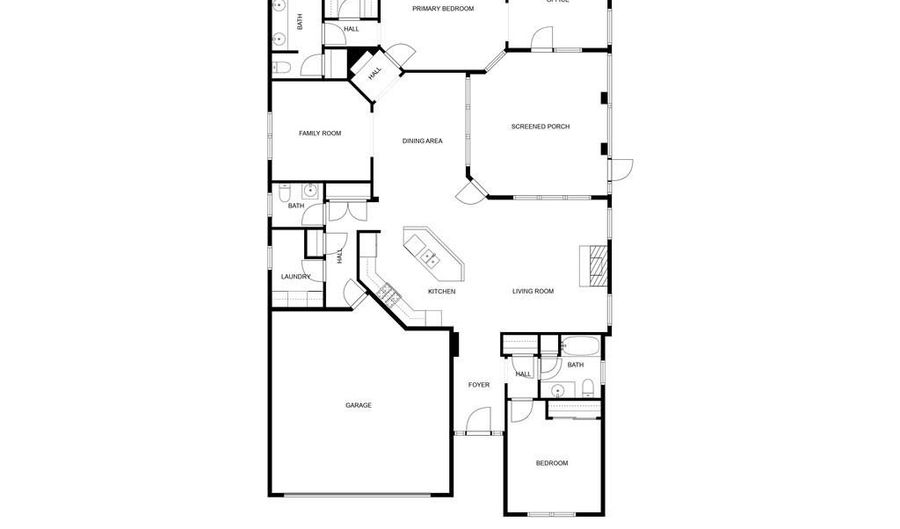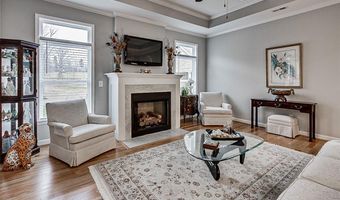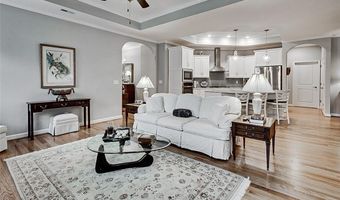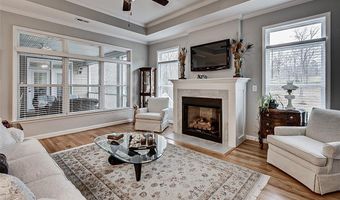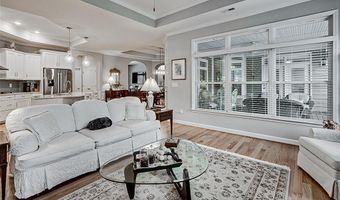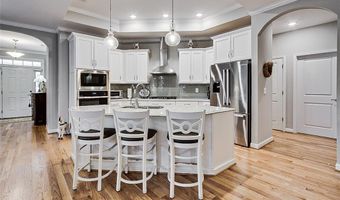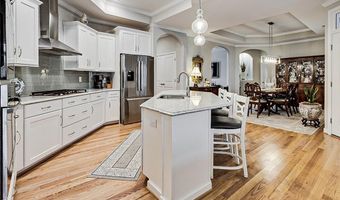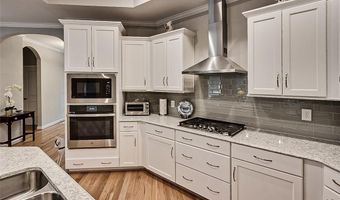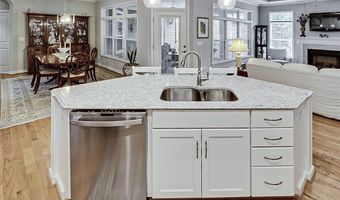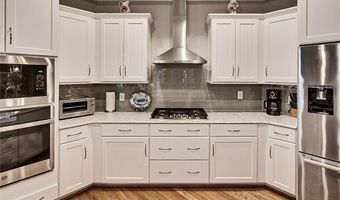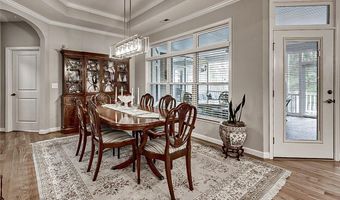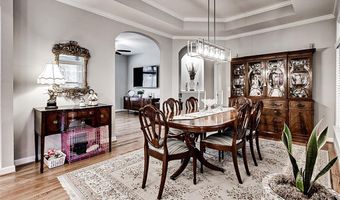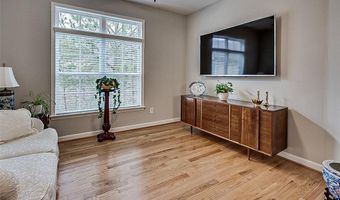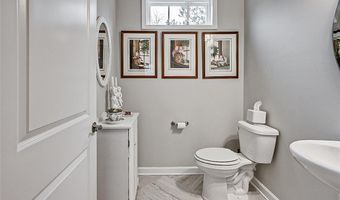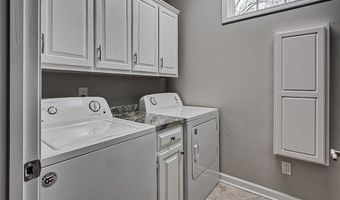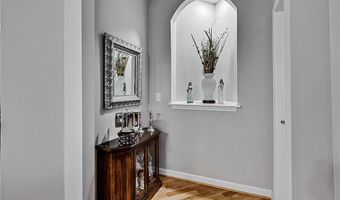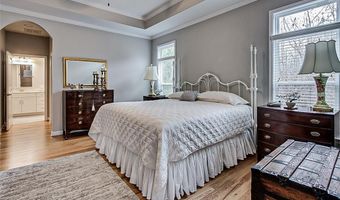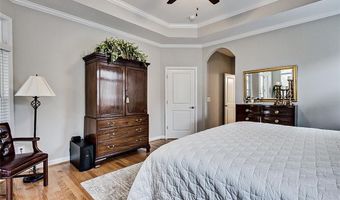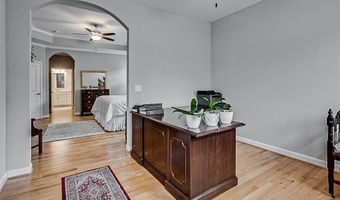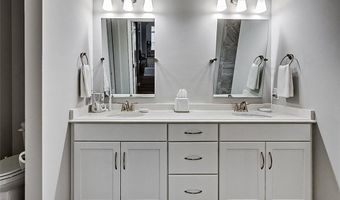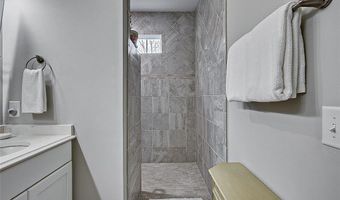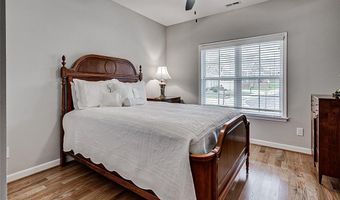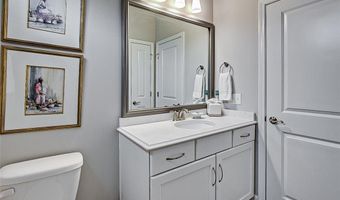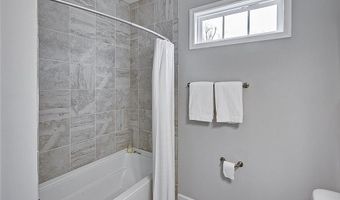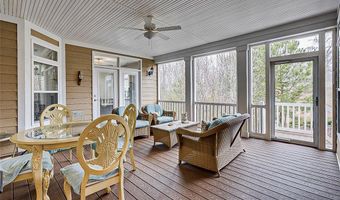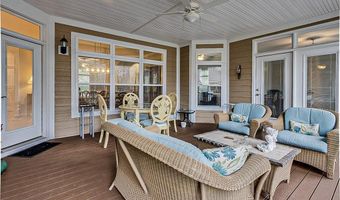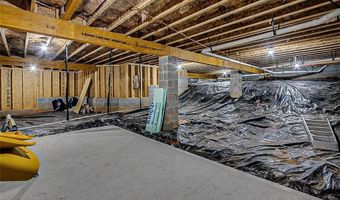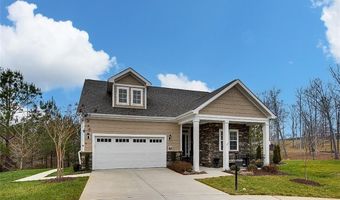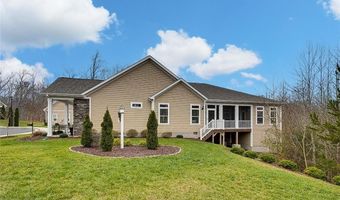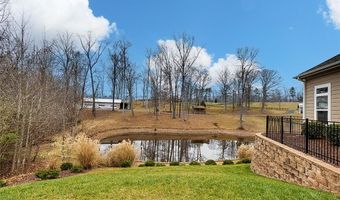1450 Milbrook Dr Asheboro, NC 27205
Snapshot
Description
Absolutely stunning home in Olde Towne Village! This beautiful gem boasts an open floor plan, hardwood & ceramic tile floors throughout, 9' & tray ceilings, arched doorways & transom windows. Nice living room features fireplace with gas logs. Lovely kitchen boasts quartz counters, an eat-at island, stainless wall oven, gas cook top & pantry. Formal dining room & den. Laundry has storage cabinets & pull down ironing board. Fantastic primary suite features a multi-purpose room (currently used as an office), walk-in closet & bath boasting a double vanity with quartz counter & walk-in ceramic shower. Welcoming front porch & beautiful screened porch is the perfect place to relax after a long day! Huge walk-in crawl space with a concrete pad gives room for storage, home wired for generator. Double attached garage with paved drive. Picturesque landscaping! Superb location!
More Details
Features
History
| Date | Event | Price | $/Sqft | Source |
|---|---|---|---|---|
| Listed For Sale | $485,000 | $237 | Re/Max Central Realty |
Expenses
| Category | Value | Frequency |
|---|---|---|
| Home Owner Assessments Fee | $320 | Monthly |
Nearby Schools
Elementary School Charles W Mccrary Elementary | 1.7 miles away | KG - 05 | |
Middle School North Asheboro Middle | 2.1 miles away | 06 - 08 | |
Elementary School Donna L Loflin Elementary | 2.1 miles away | PK - 05 |
