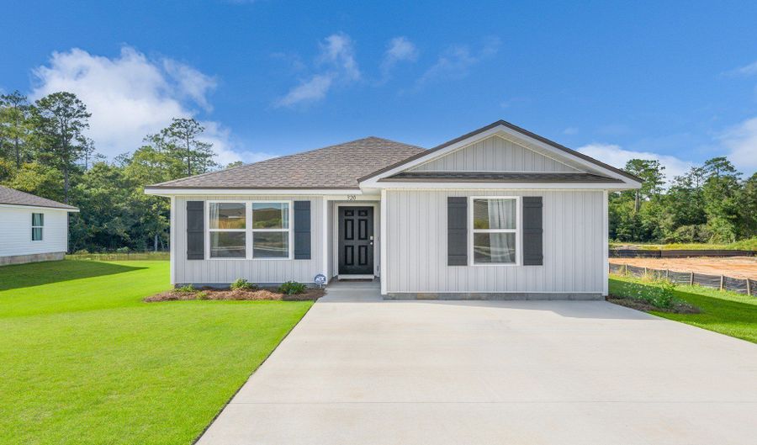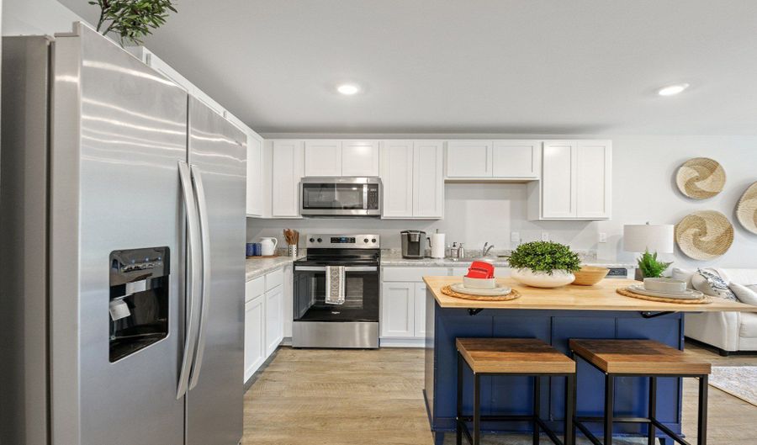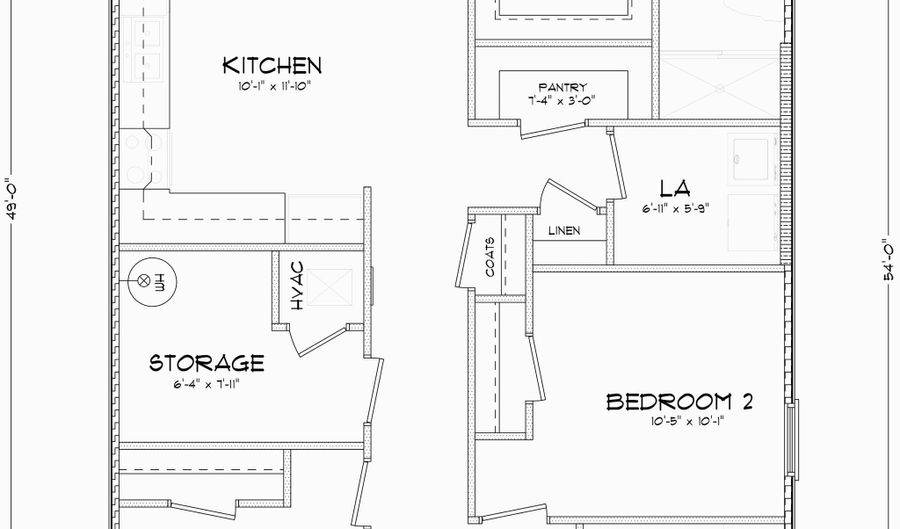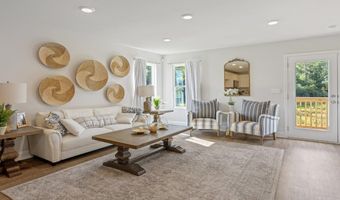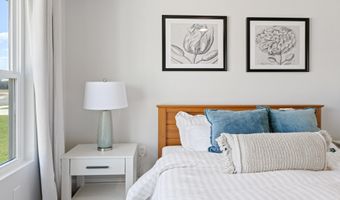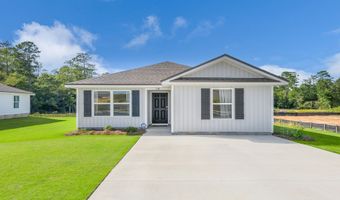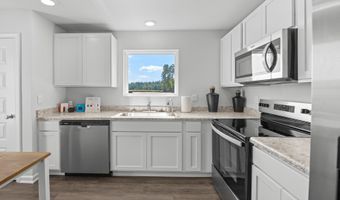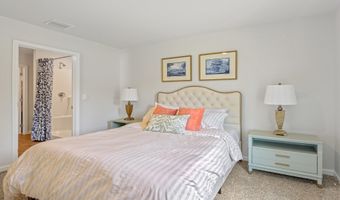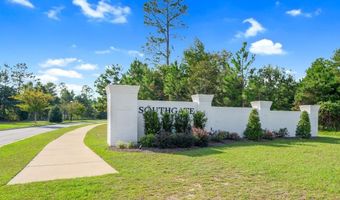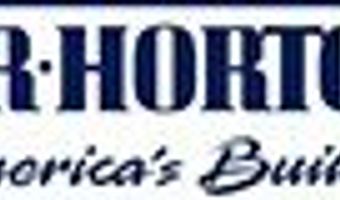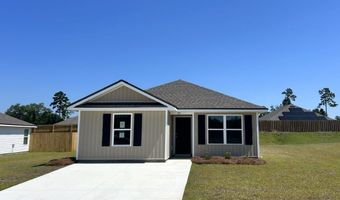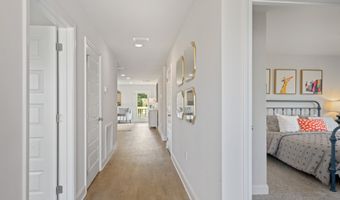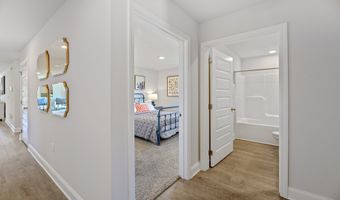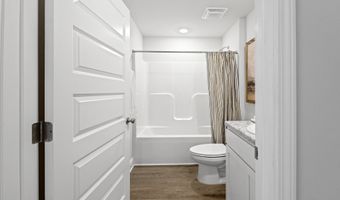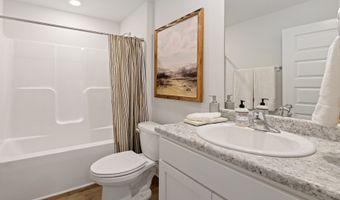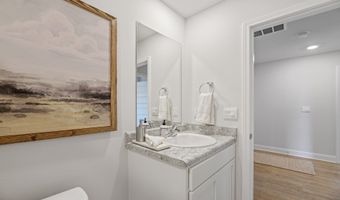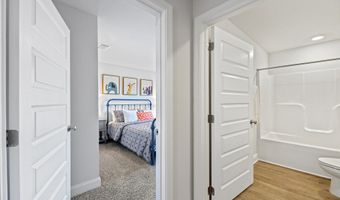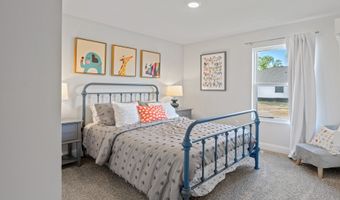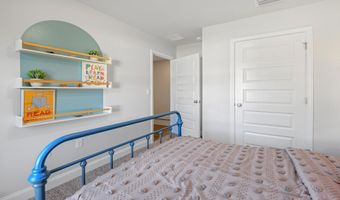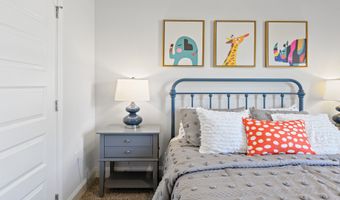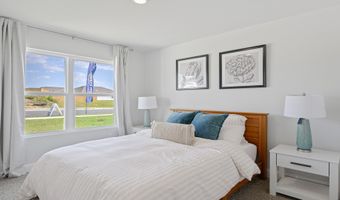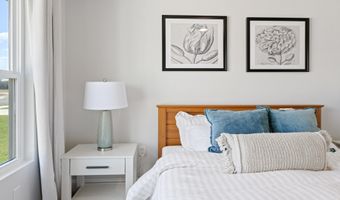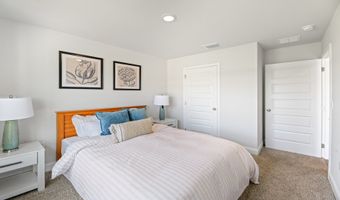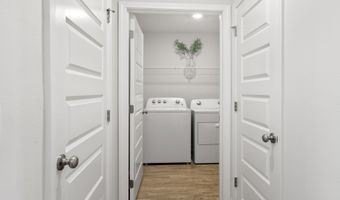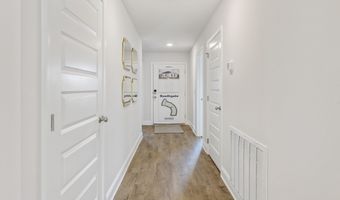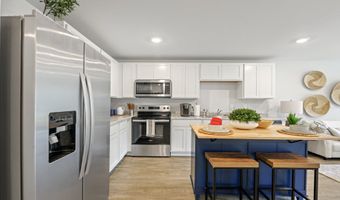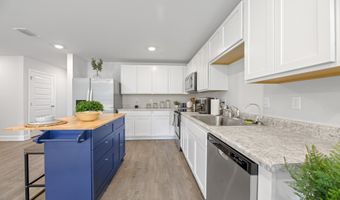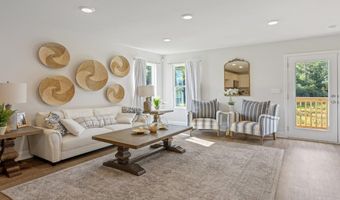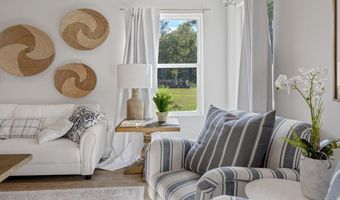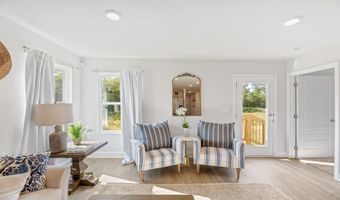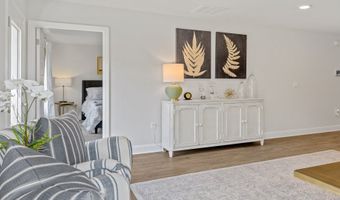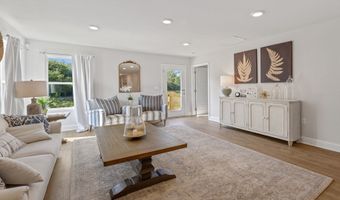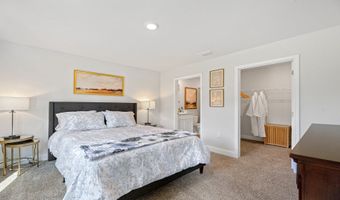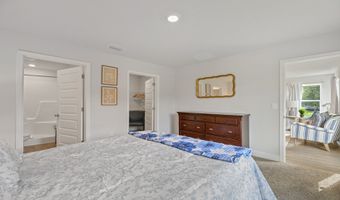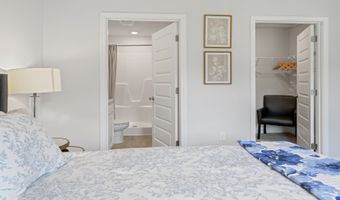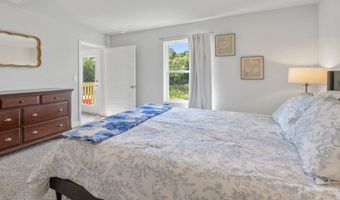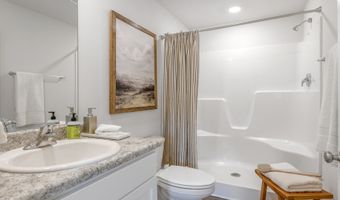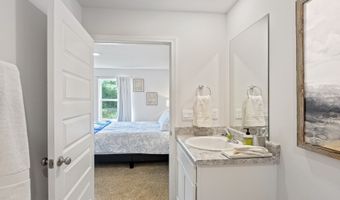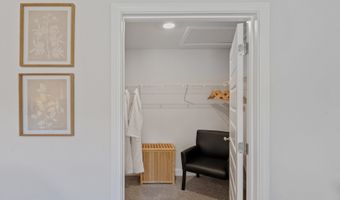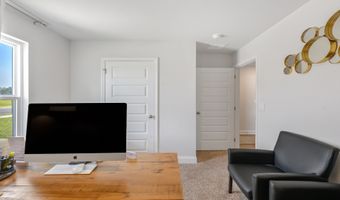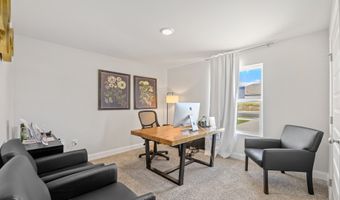145 WYNN Ct Bainbridge, GA 39819
Snapshot
Description
The Sullivan Plan is a 4-bedroom, 2-bathroom home located in Southgate, our new home community in historic Bainbridge, GA. This home is thoughtfully designed for modern living and comfort. As you enter through the foyer, you'll find three guest bedrooms and a guest bath positioned toward the front of the home, providing privacy and convenience for visitors. This is also the perfect place for an at home office, giving you a space away from the opening living space. Moving through the hallway, the home opens up into a spacious kitchen and living room. This open-concept design creates a seamless flow between the kitchen and living spaces, ideal for both daily living and hosting gatherings. Your kitchen features stainless-steel appliances and modern laminate countertops. All living spaces also feature luxury vinyl plank flooring. The living space in complete with an door to the porch and large windows bringing in natural light. The primary bedroom, situated at the back of the home, serves as a private retreat. It features an adjoining bath with modern vanity and walk in shower. A generous walk-in closet finishes off the private suite. All homes are equipped with our Smart Home package, enhancing connectivity and control within your living space. This thoughtful integration of technology ensures that your new home is perfectly designed to meet the demands of modern life. Feel secure knowing quality materials and workmanship are used throughout. All homes include a one-year builders warranty. *Pictures, photographs, colors, features, and sizes are for illustration purposes only and will vary from the homes as built.
More Details
Features
History
| Date | Event | Price | $/Sqft | Source |
|---|---|---|---|---|
| Price Changed | $192,900 +1.58% | $135 | D.R. Horton - Tallahassee | |
| Price Changed | $189,900 -2.62% | $133 | D.R. Horton - Tallahassee | |
| Price Changed | $195,000 -7.14% | $137 | D.R. Horton - Tallahassee | |
| Price Changed | $210,000 -1.82% | $147 | D.R. Horton - Tallahassee | |
| Listed For Sale | $213,900 | $150 | D.R. Horton - Tallahassee |
