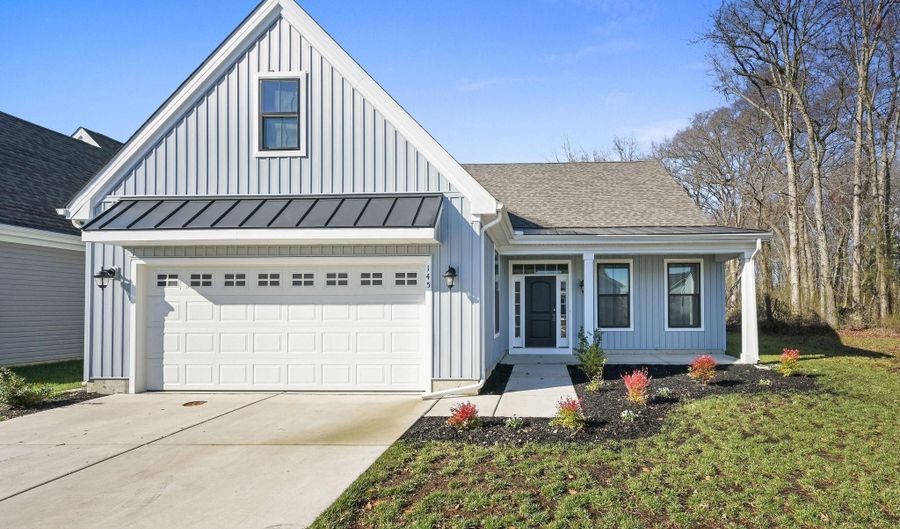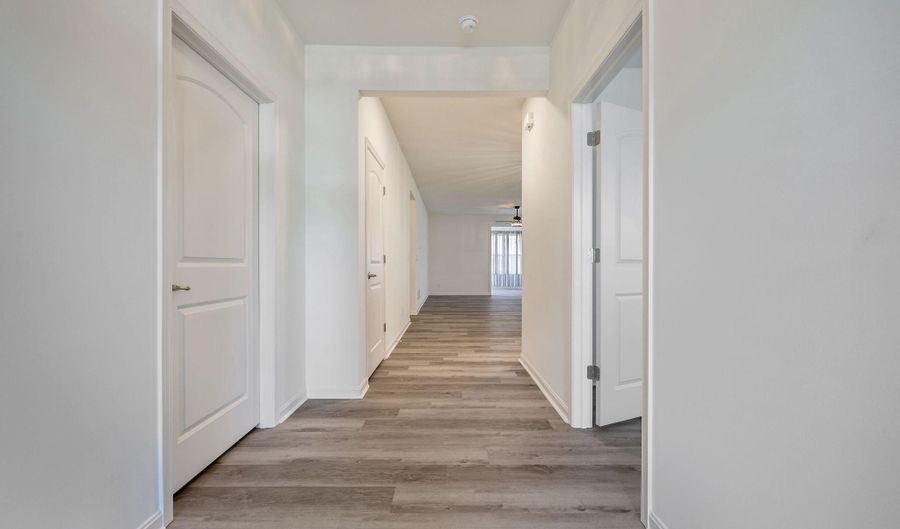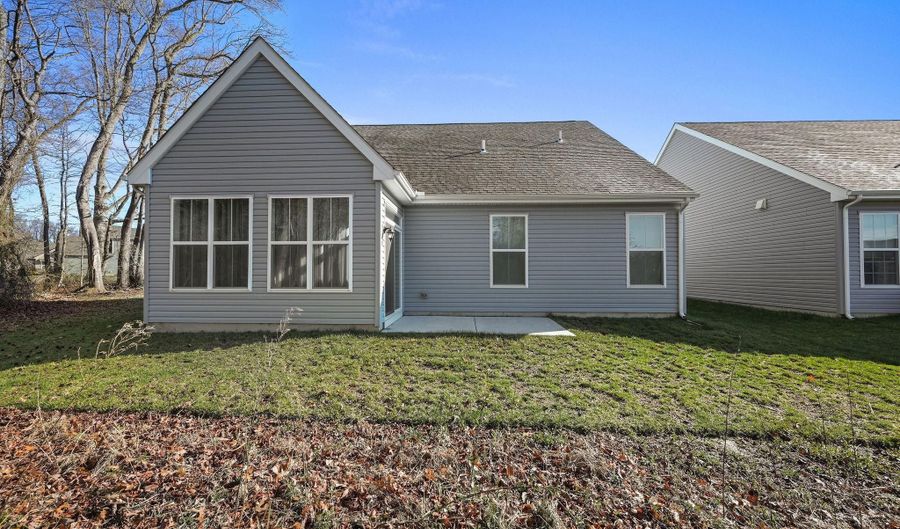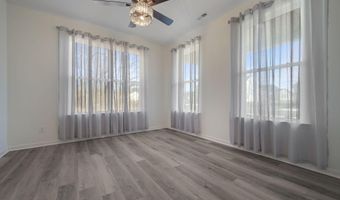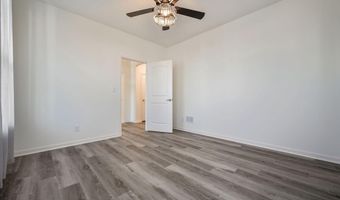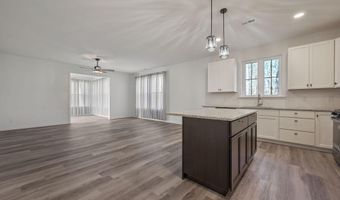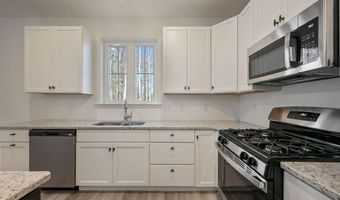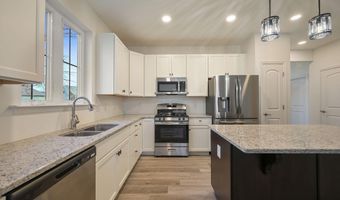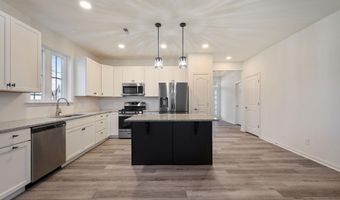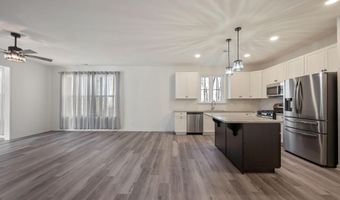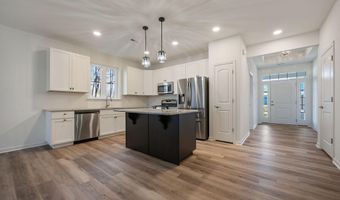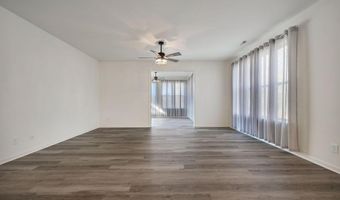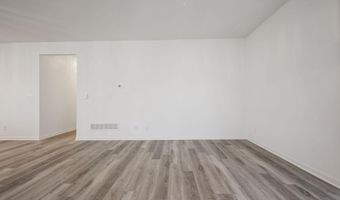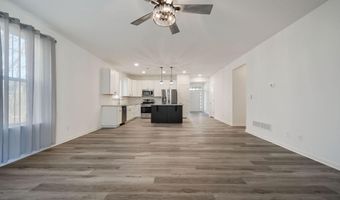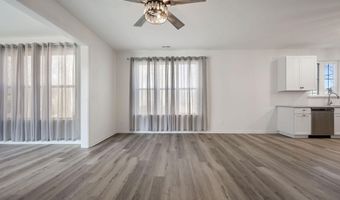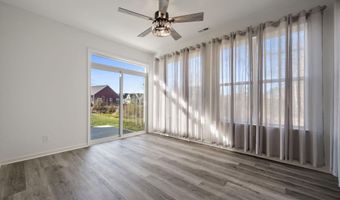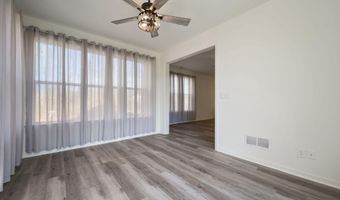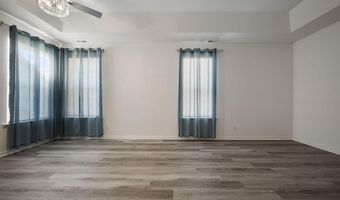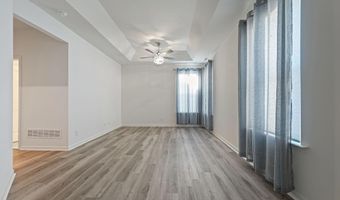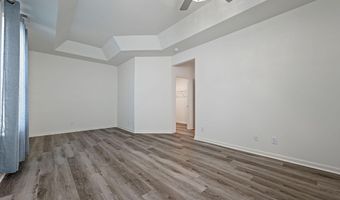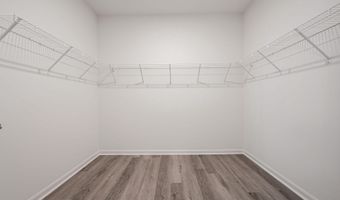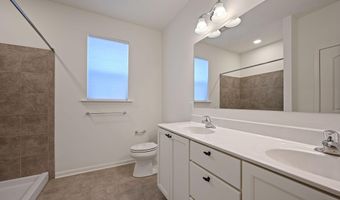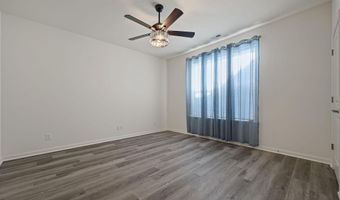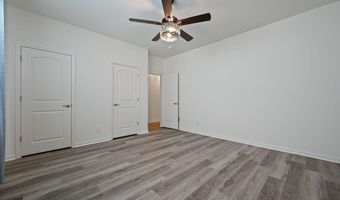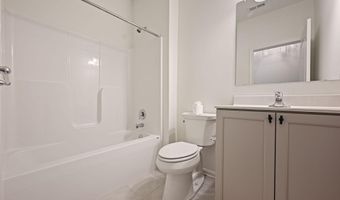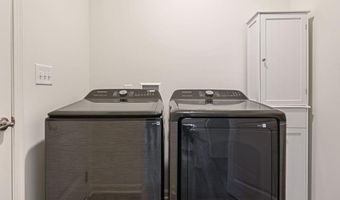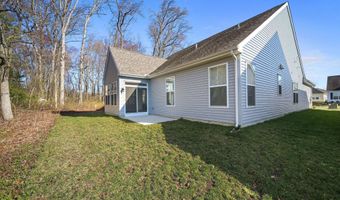Situated on a private, premium lot that backs to trees this stunning Larkspur home has so much to offer the next owners. Featuring 2 bedrooms, 2 full bathrooms, a dedicated office space and sunroom all on one level, making single floor living a breeze! Upon entering you will notice tray ceilings in the entry way and LVP flooring that carries throughout the home for easy cleaning. To the right of the foyer is the dedicated office with multiple windows creating a bright and airy space. To the left of the foyer, you will find the laundry room with access to the attached 2-car garage which has a bump out for additional storage. Continuing on, the kitchen has stainless steel appliances, gas cooking, granite countertops, recessed lighting, a pantry and a center island with additional bar seating. The open floor plan creates a seamless entertaining space between the kitchen and living room. Just off the living room is an open sunroom to extend your living space and enjoy the views of the woods that the home backs to. There is a 12'x8' concrete patio that can be accessed through the sunroom via a sliding glass door. The primary suite has an ample amount of space with a large bedroom inclusive of a seating area and architectural interest with a tray ceiling, a spacious walk-in closet, and an attached bathroom with a stall shower and double sink vanity. The secondary bedroom is spacious and has two separate closets for all of your storage needs. The Nobles Pond community is a true Active Adult paradise with a planned social calendar, clubs and groups, numerous amenities including a clubhouse with a swimming pool, fitness room, outdoor kitchen, putting green, Bocce courts, and more! Schedule your tour of this fantastic home in a prime location today!
