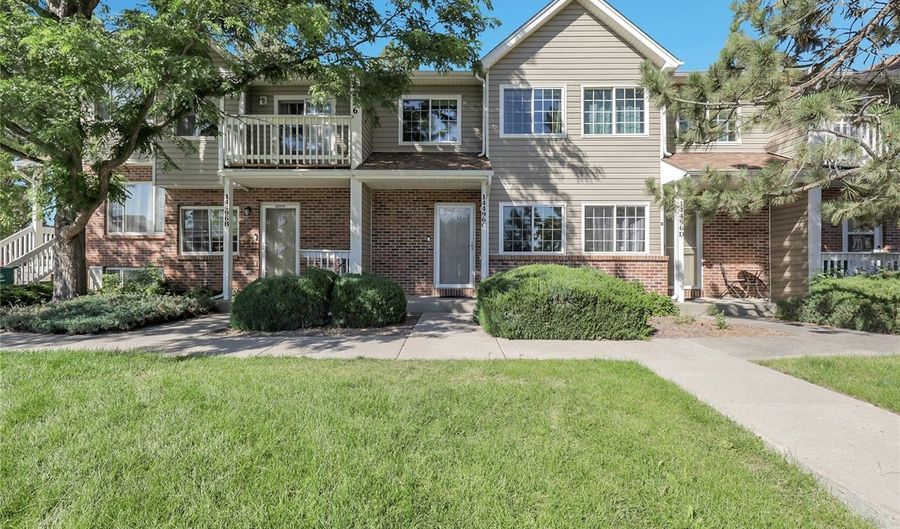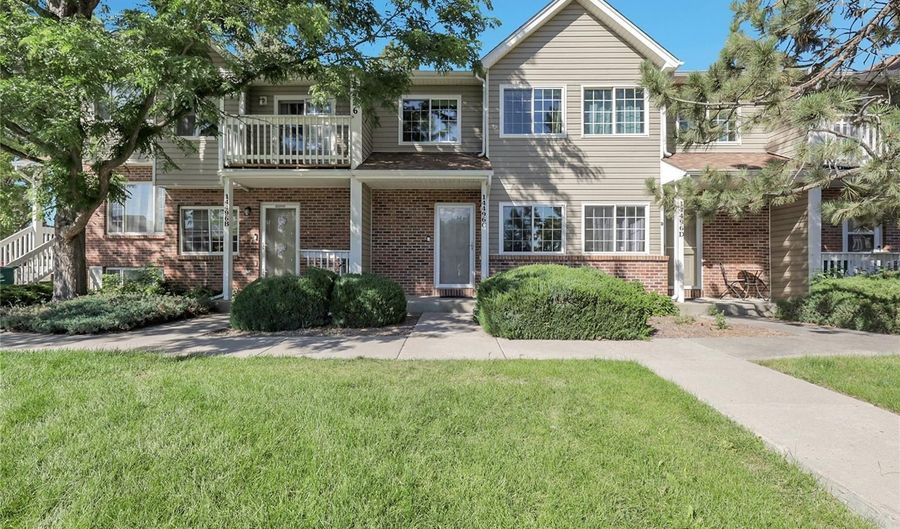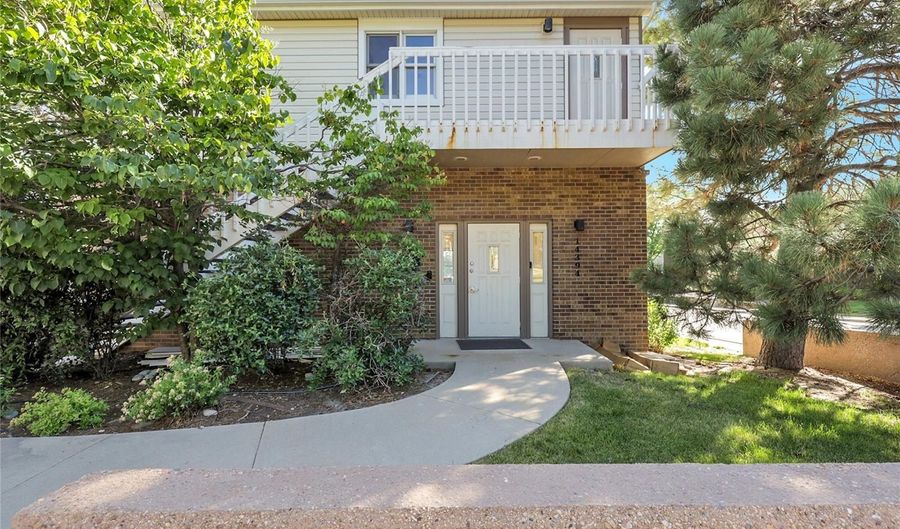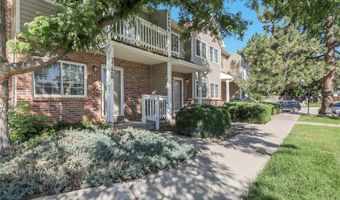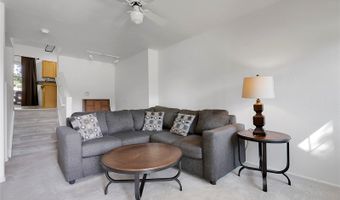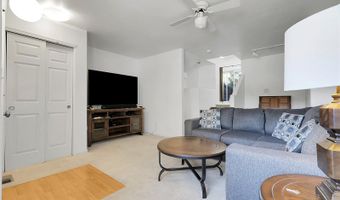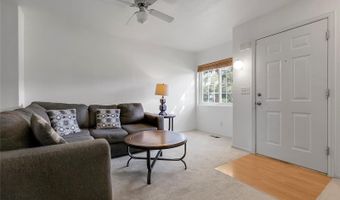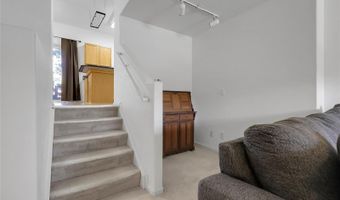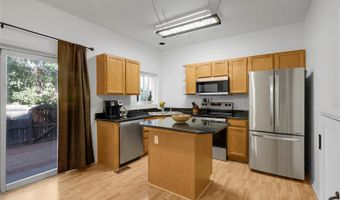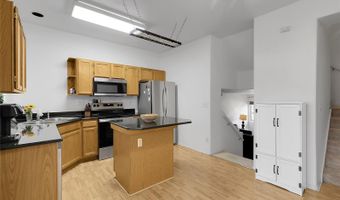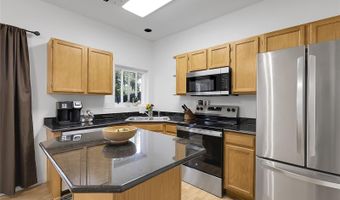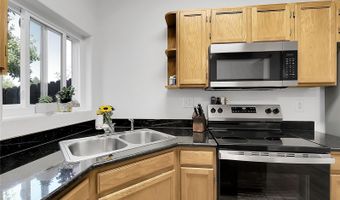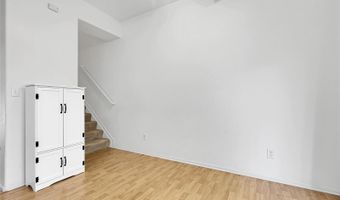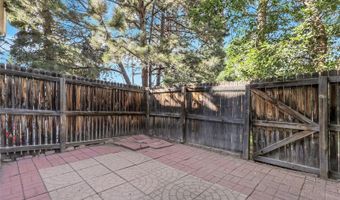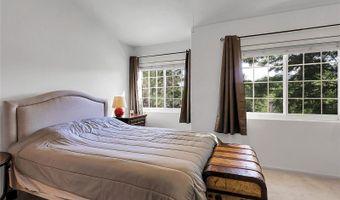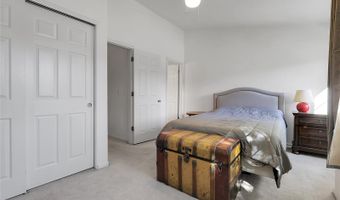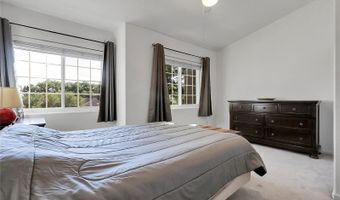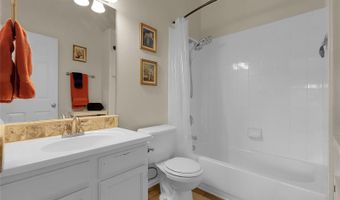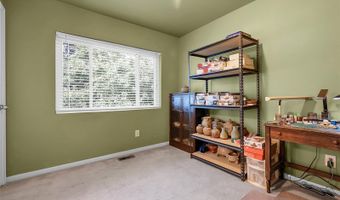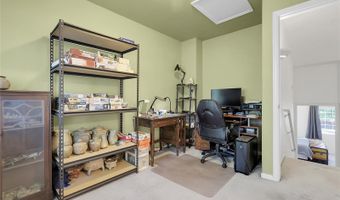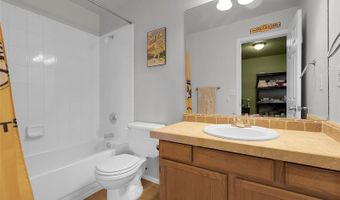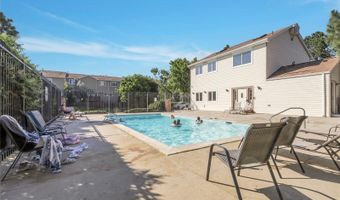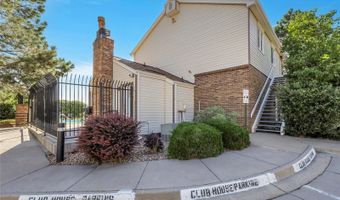14496 E Tufts Pl CAurora, CO 80015
Snapshot
Description
Discover unparalleled comfort in this Discovery at Crown Point condo that lives like a townhouse. Enter the inviting living room that seamlessly flows into a spacious kitchen, outfitted with a large granite-topped island, stainless steel appliances and eat in dining area, ideal for daily life and entertaining. The bright primary suite is a tranquil retreat, featuring an en-suite full bath, while the sizable second bedroom boasts its own private full bath and a generous walk-in closet. Downstairs, the finished partial basement includes a convenient half bath and laundry area equipped with a washer and dryer and access to a deluxe crawlspace with incredible storage space. Step outside to your own private oasis on the fenced rear patio—perfect for alfresco dining, cultivating a summer herb garden, or setting up a barbecue station. Set in a peaceful and welcoming community, you are just steps from the community pool and park featuring a volleyball court. The location provides easy access to city amenities and natural adventures, with scenic greenbelts, Quincy Reservoir, and Sagebrush Park nearby. As an added bonus, Cherry Creek State Park offers a playground for campers, cyclists, hikers, boaters and equestrians alike. This property is strategically located just minutes from the dynamic Denver Tech Center, top-rated Cherry Creek Schools, light rail and public transportation and a variety of local shops, eateries, and key highways (I-25 & I-225) truly making it a great find!
More Details
Features
History
| Date | Event | Price | $/Sqft | Source |
|---|---|---|---|---|
| Listed For Sale | $310,000 | $258 | Compass - Denver |
Expenses
| Category | Value | Frequency |
|---|---|---|
| Home Owner Assessments Fee | $275 | Monthly |
Nearby Schools
Elementary School Sagebrush Elementary School | 0.3 miles away | PK - 05 | |
Elementary School Mission Viejo Elementary School | 1.1 miles away | PK - 05 | |
Middle School Laredo Middle School | 1.2 miles away | 06 - 08 |
