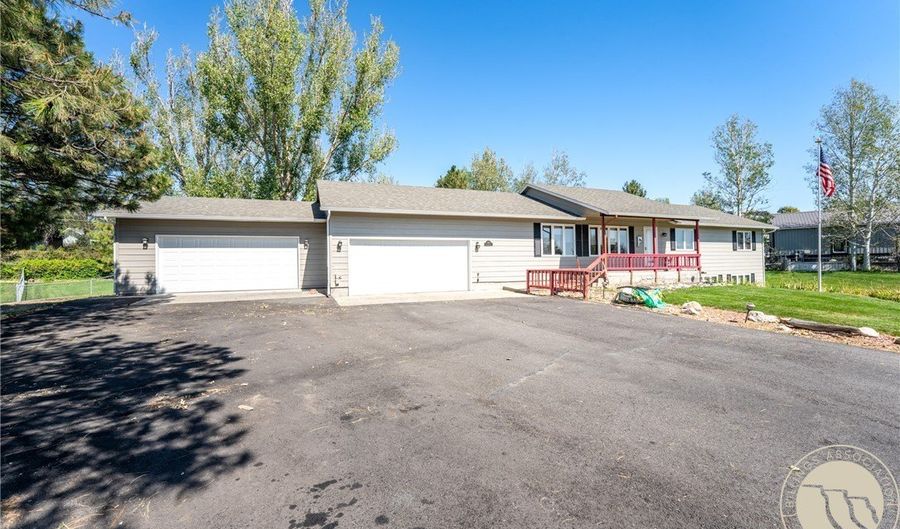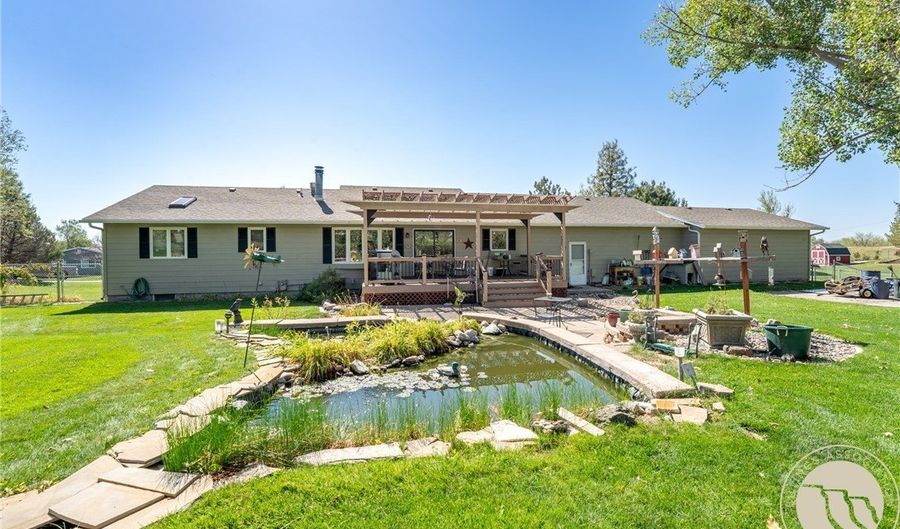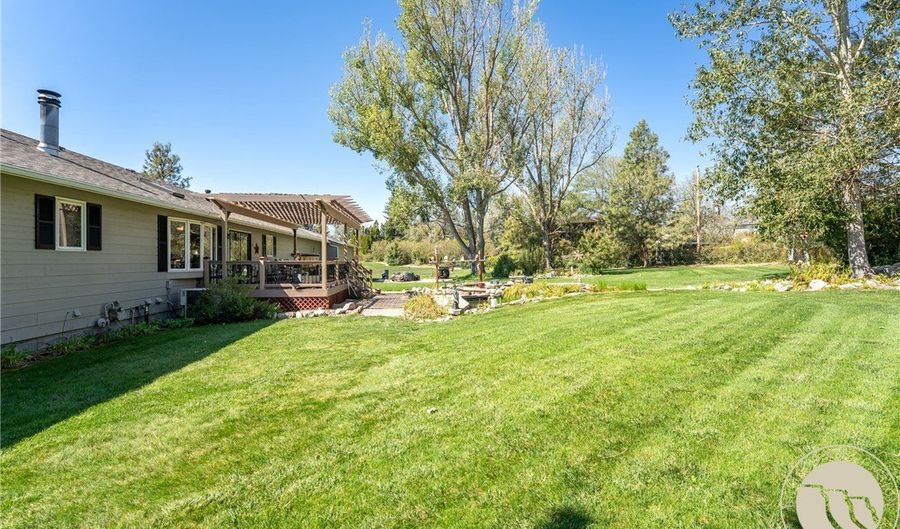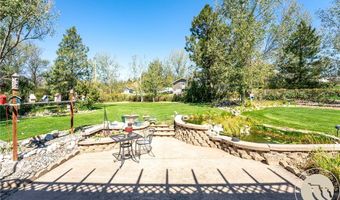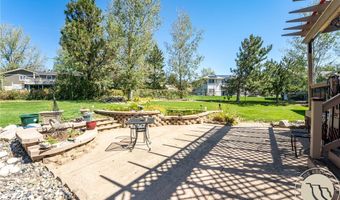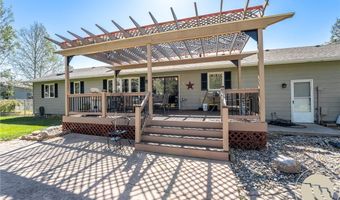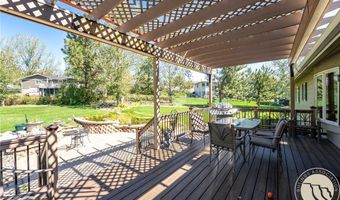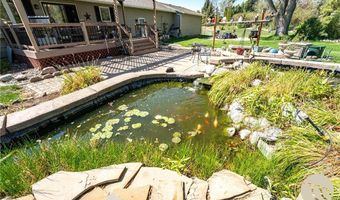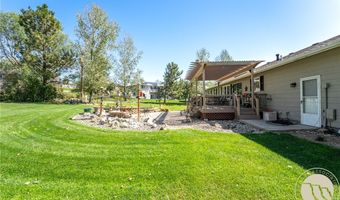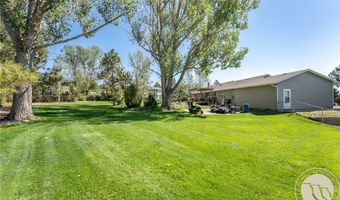1449 Stallion Rte Billings, MT 59105
Snapshot
Description
Welcome to 1449 Stallion Route! Step inside to hand-textured ceilings & beautiful walnut hardwood floors over a spacious floorplan. Main floor offers 3 bedrooms, dining room with custom-built cabinets, living room, and kitchen with granite countertops, stainless appliances, custom cabinetry, and cooktop island with vent hood alongside a dining area and patio door. Relax in the 2nd living room with its cozy gas fireplace, skylight, and views of the backyard oasis. Outside enjoy the serenity of a fenced yard with a lattice-covered patio, Trex deck, soothing koi pond, mature trees, and lush landscaping—your perfect retreat. Basement expands your living options with a 2nd primary suite, 2 non-egress bedrooms, and abundant storage. Spacious four-car garage completes this incredible property—offering a country feel with the convenience of city living! Interior photos coming August 25th!
More Details
Features
History
| Date | Event | Price | $/Sqft | Source |
|---|---|---|---|---|
| Listed For Sale | $525,000 | $151 | Berkshire Hathaway HS Floberg |
Taxes
| Year | Annual Amount | Description |
|---|---|---|
| $3,558 |
Nearby Schools
Elementary School Independent School | 0.9 miles away | PK - 06 | |
Elementary School Pioneer School | 1.4 miles away | PK - 06 | |
Elementary School Meadowlark School | 5.8 miles away | PK - 06 |
