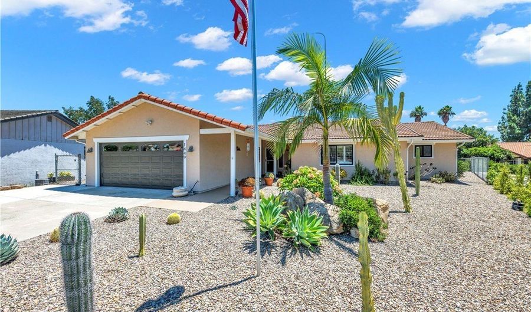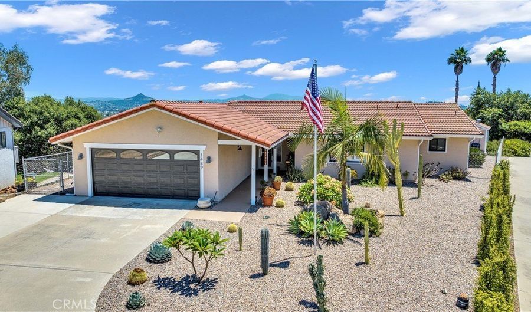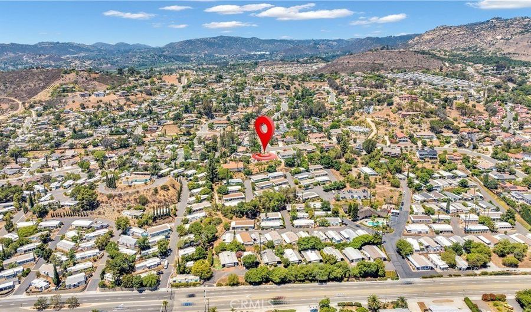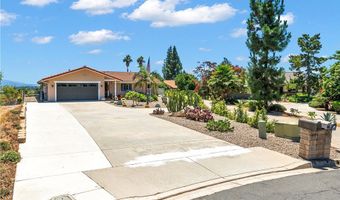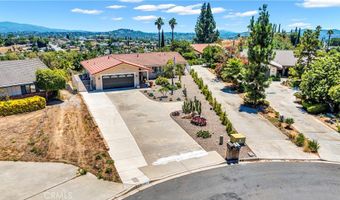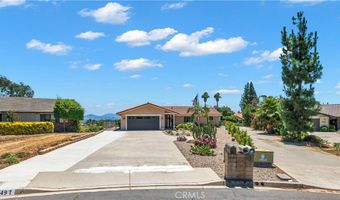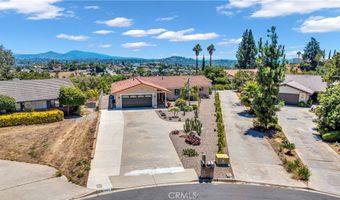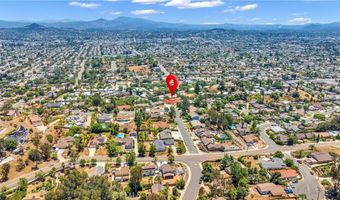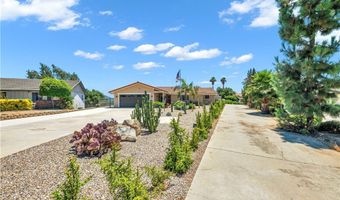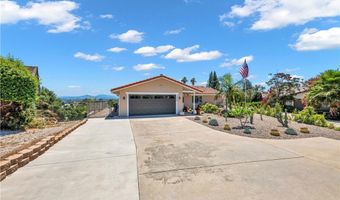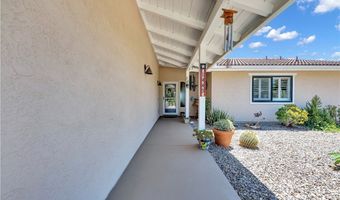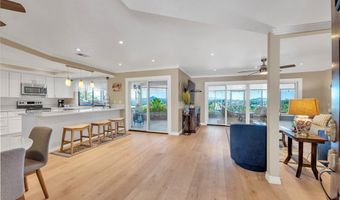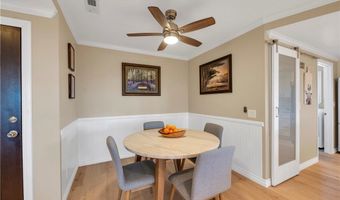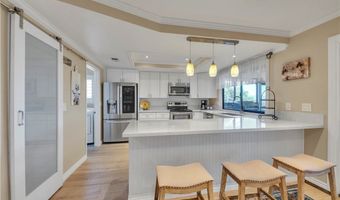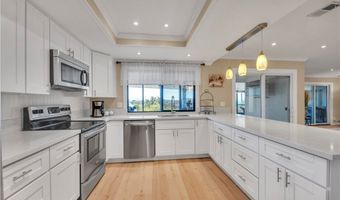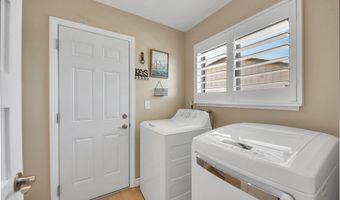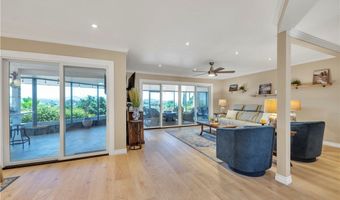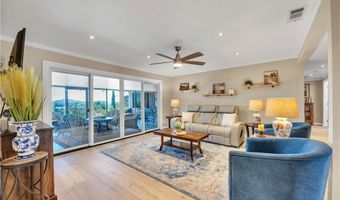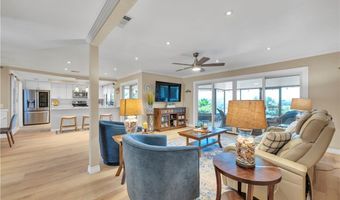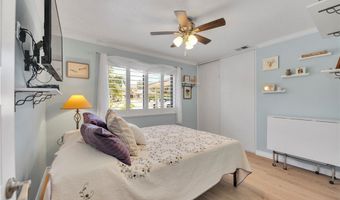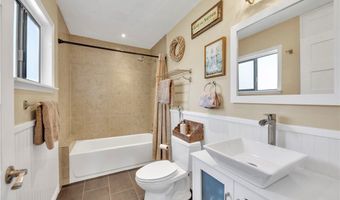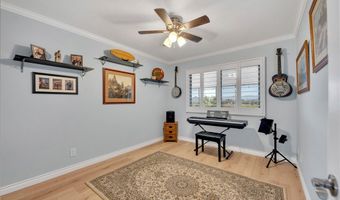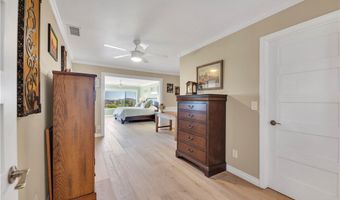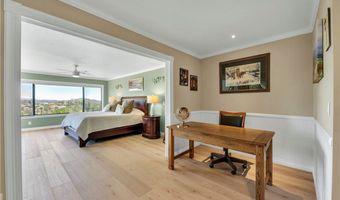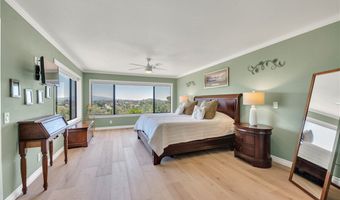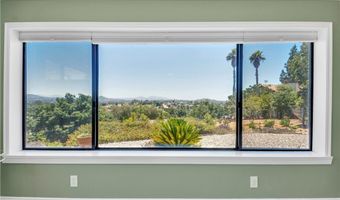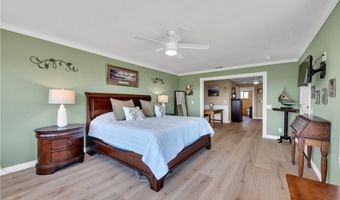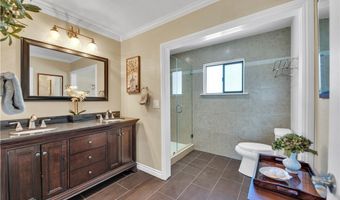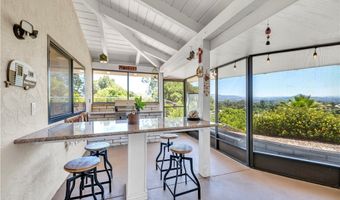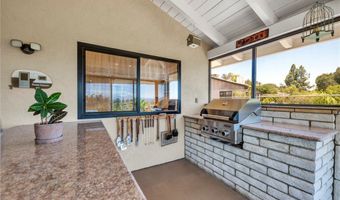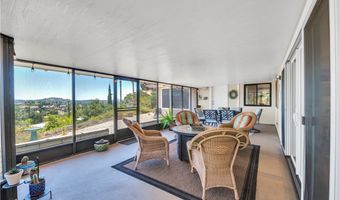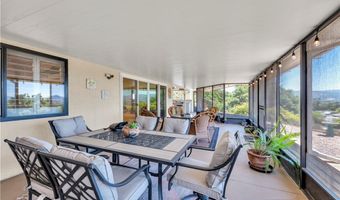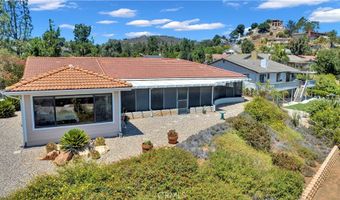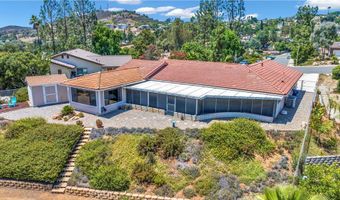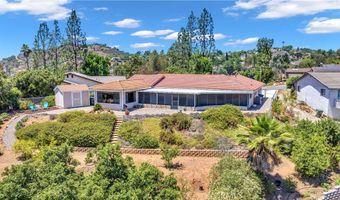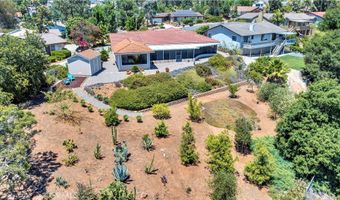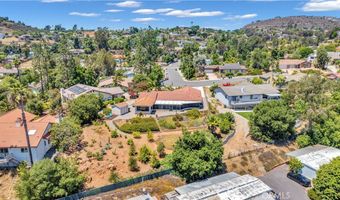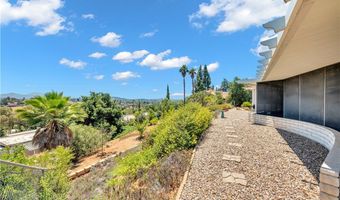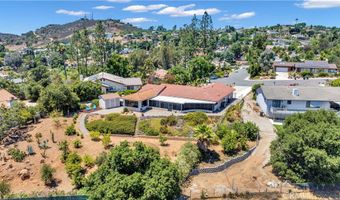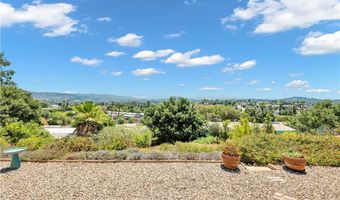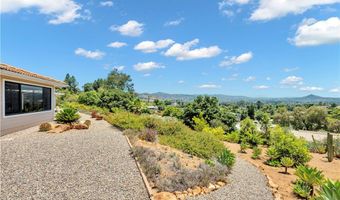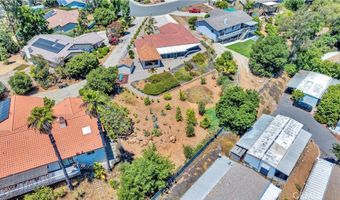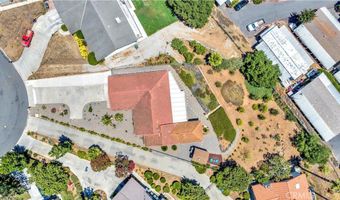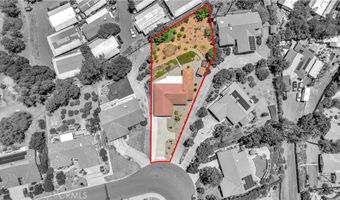1449 Rimrock Dr Escondido, CA 92027
Snapshot
Description
WELCOME HOME to this beautifully updated and remodeled home nestled in the heart of Escondido, with panoramic views and R/V parking. This VERY clean and move-in ready residence offers a bright and open floor plan, with stylish finishes and modern upgrades throughout. The kitchen features sleek quartz countertops, updated cabinetry, and stainless steel appliances, flowing seamlessly into the living and dining areas. Step outside to your EXPANSIVE outdoor covered California room, perfect for year round entertaining. Complete with a built-in BBQ and plenty of space to relax, dine, and enjoy the sweeping views, this backyard is a true extension of the home. Whether hosting guests or enjoying a quiet evening, the outdoor space sets the perfect tone. Recently added upgrades include: HVAC, kitchen appliances, tank-less water heater, sliding doors, BBQ, whole house water filtration system, garage door opener, and whole house fan. With a TURNKEY interior, scenic views, and an entertainer’s dream backyard, this GEM is ready to welcome you home!
More Details
Features
History
| Date | Event | Price | $/Sqft | Source |
|---|---|---|---|---|
| Listed For Sale | $999,990 | $556 | Coldwell Banker Assoc.Brkr-Mur |
Nearby Schools
Elementary School Conway Elementary | 0.3 miles away | KG - 05 | |
Elementary School Rose Elementary | 0.6 miles away | KG - 05 | |
Elementary School Pioneer Elementary | 0.8 miles away | KG - 05 |


