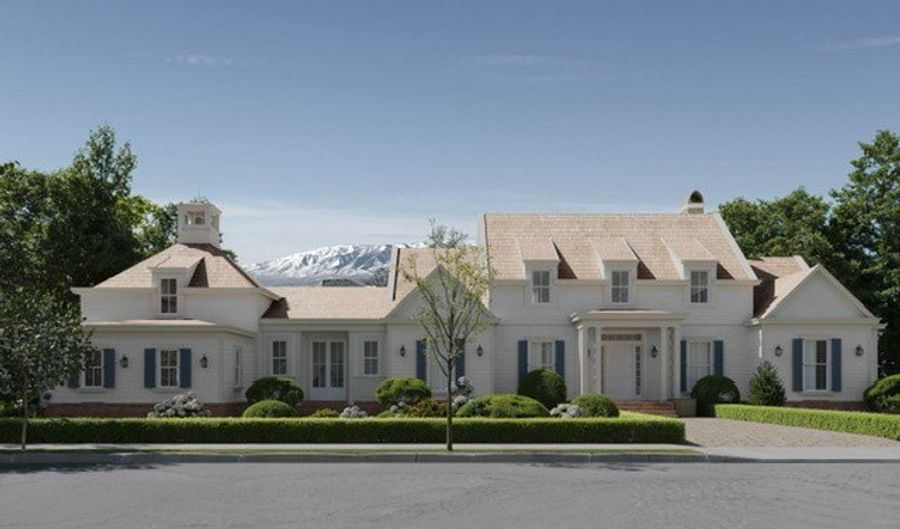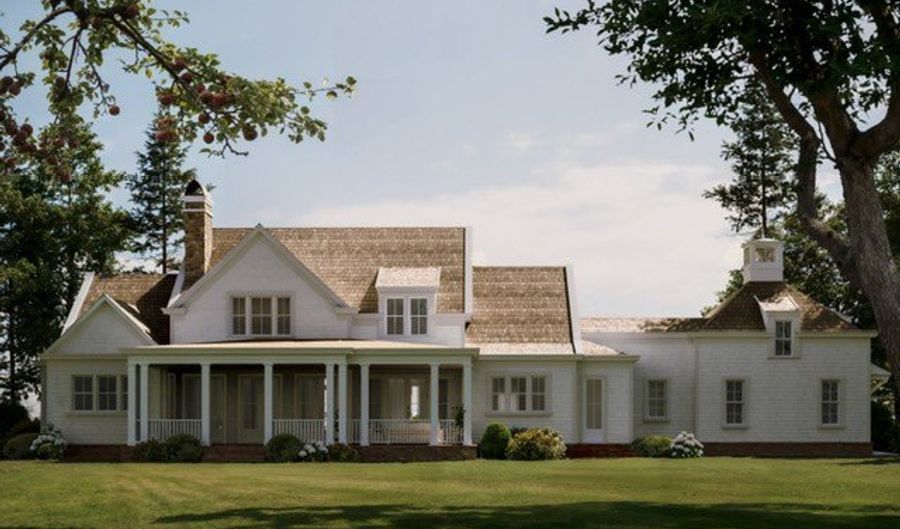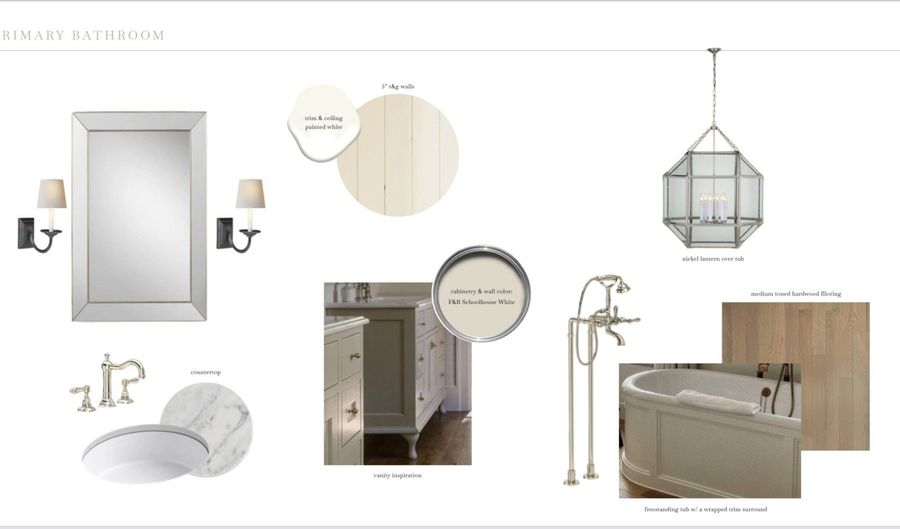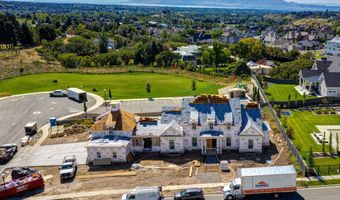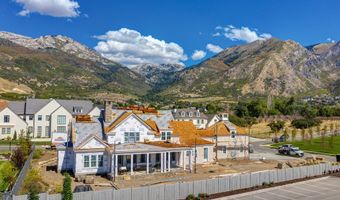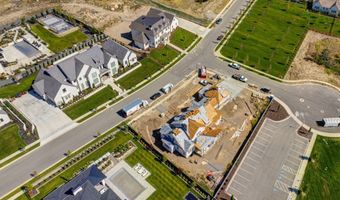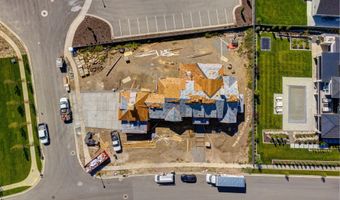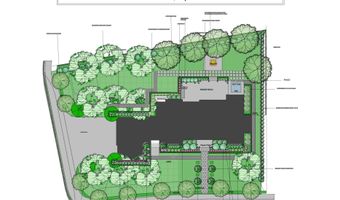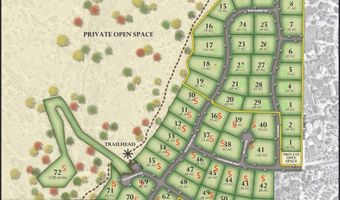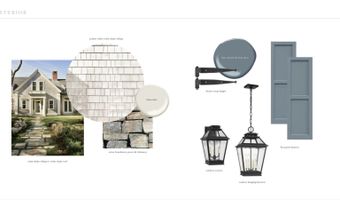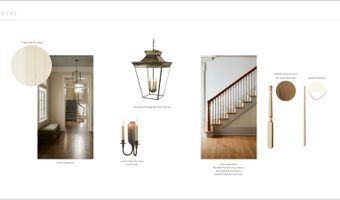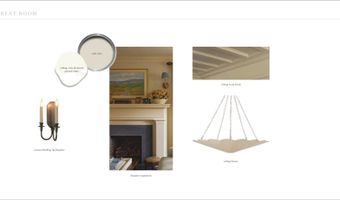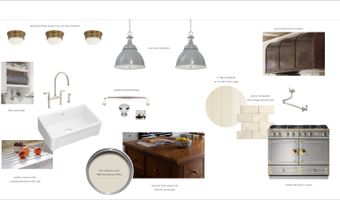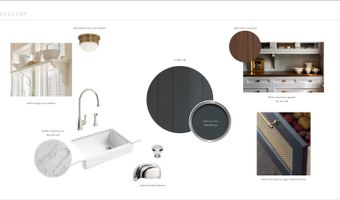1449 N ANNIE N Alpine, UT 84004
Snapshot
Description
Welcome to one of the most exclusive neighborhoods in Alpine. The Ridge consists of 72 estate lots that are nestled up against the Wasatch Range with breathtaking views of Lone Peak and Box Elder. 1449 N Annie Cir is a rare classical home, thoughtfully designed by renowned architect C Brandon Ingram and built by Grove Homes. Every detail has been meticulously planned by award-winning designers Alex Adamson for the interior and Emily Brooks Wayment for landscaping. This corner cul-de-sac homesite backs up to the neighborhood park, giving an open feel to a private outdoor living space that will feature a covered patio, outdoor kitchen, fire pit, and hot tub. The interior will impress with bespoke woodwork and cabinetry, expertly curated fixtures, and intentionally designed living spaces. The wide entryway gives way to an entertainer's great room with three sets of French doors leading to the covered bluestone deck. The large kitchen is a home chef's haven with a La Cornue range, Subzero refrigeration, Cove dishwashers, and walk-through scullery with supplemental Wolf oven and pebble ice maker. An expansive dining room, laundry studio, private study, and primary suite round out the main level. The bonus room above the garage is the perfect spot for a playroom, gaming center, hobby room, or secondary study. The second level will lead to three spacious en-suites with walk-in closets and a centrally located study area. Ten foot basement ceilings expand the below-grade space, which will feature a glass door gym, three-tier theatre room, recreation area, three additional bedrooms with adjoining bathrooms, and vast storage areas. Do not miss out on the opportunity to call this one-of-a-kind home your own. Expected completion Summer 2025.
More Details
Features
History
| Date | Event | Price | $/Sqft | Source |
|---|---|---|---|---|
| Listed For Sale | $4,499,900 | $∞ | Presidio Real Estate |
Expenses
| Category | Value | Frequency |
|---|---|---|
| Home Owner Assessments Fee | $15 | Monthly |
Nearby Schools
Elementary School Alpine School | 1.1 miles away | PK - 06 | |
Elementary & Middle School Mountainville Academy | 1.6 miles away | KG - 08 | |
Junior High School Timberline Middle | 1.8 miles away | 07 - 09 |
