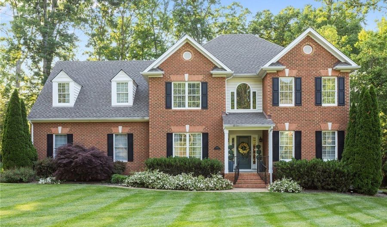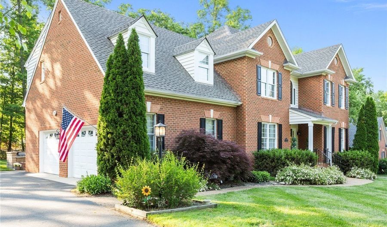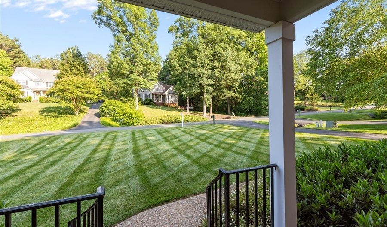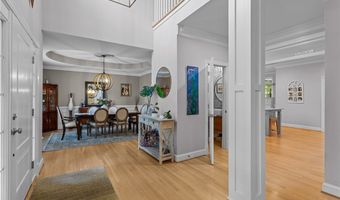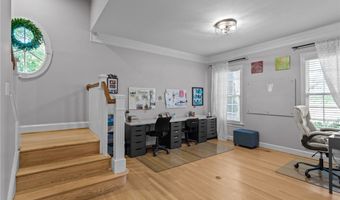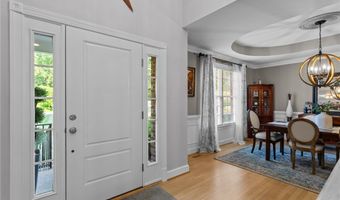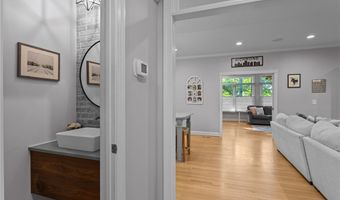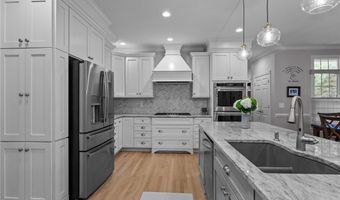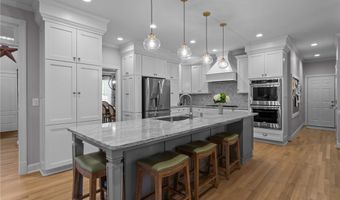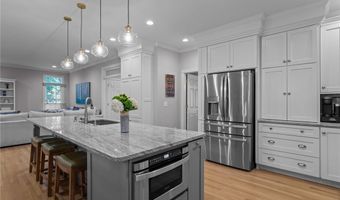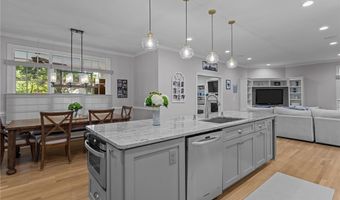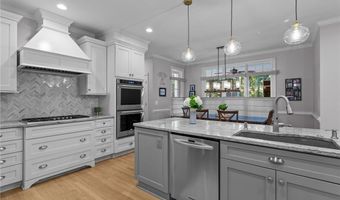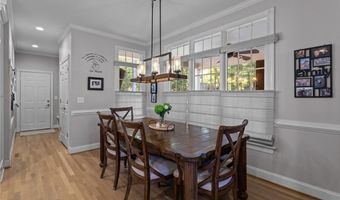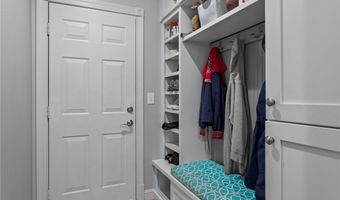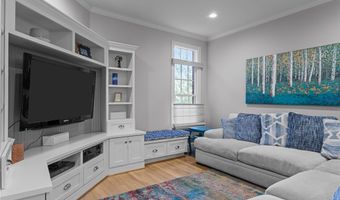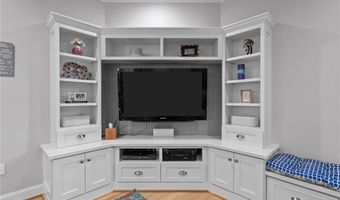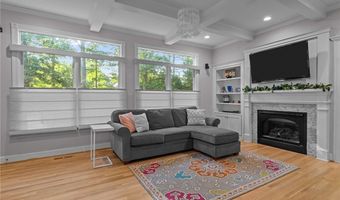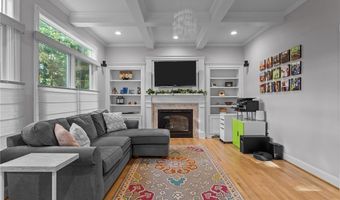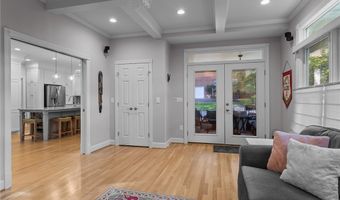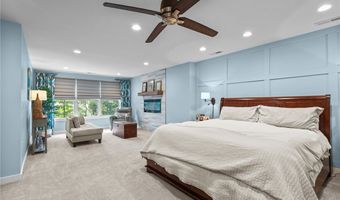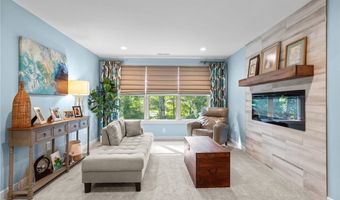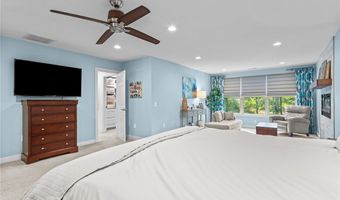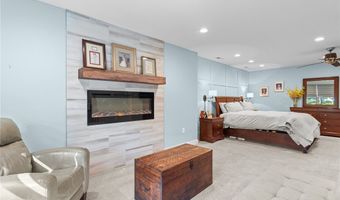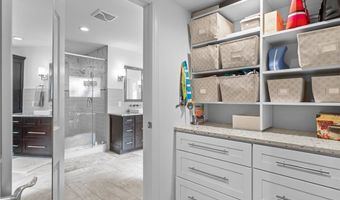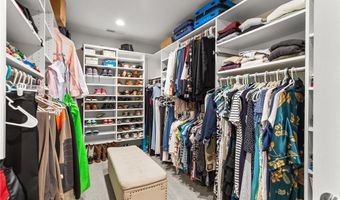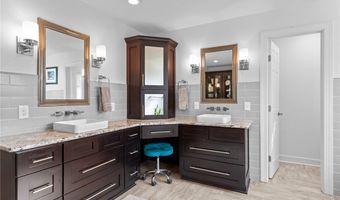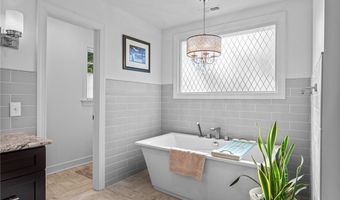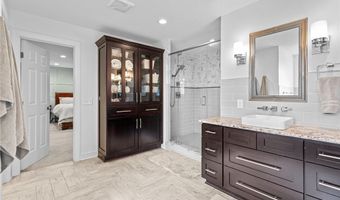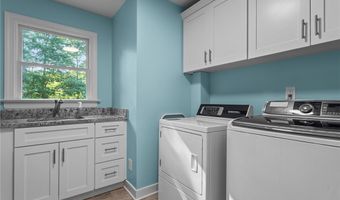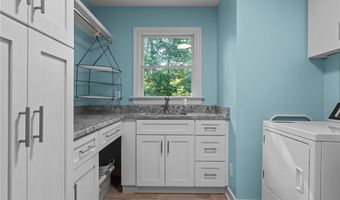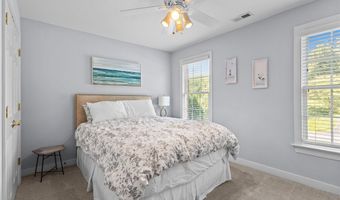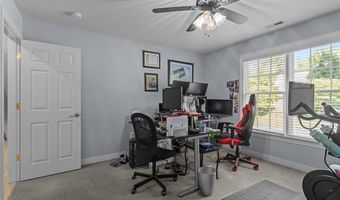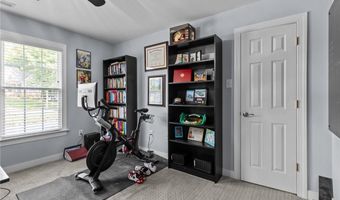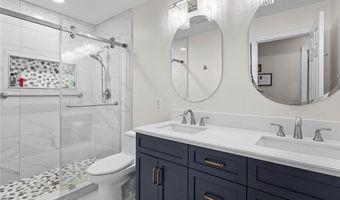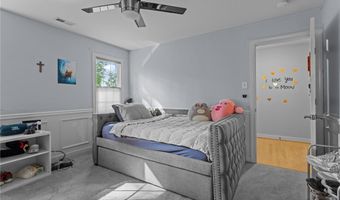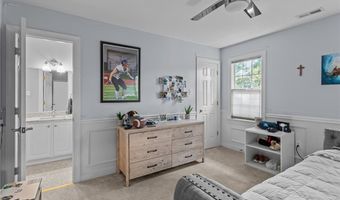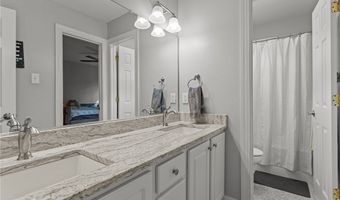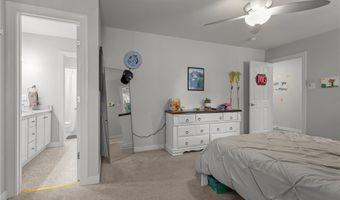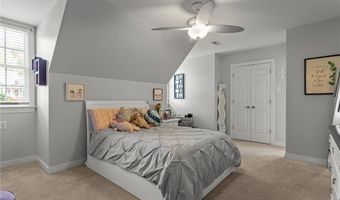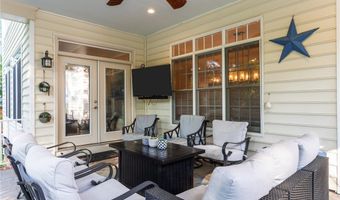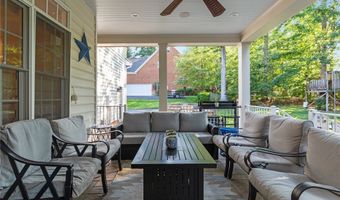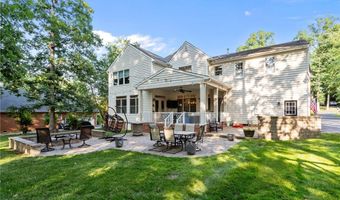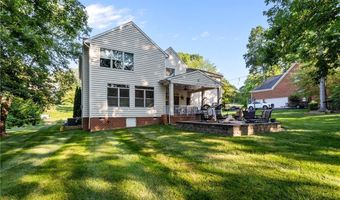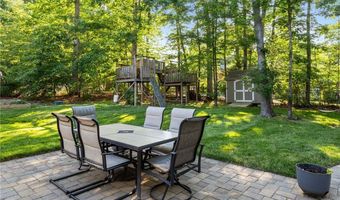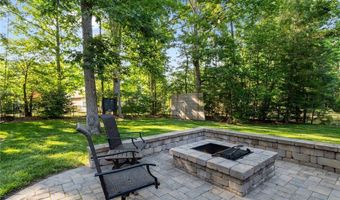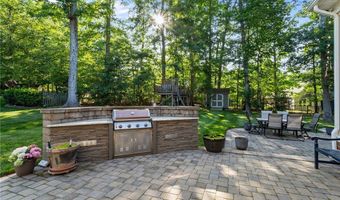14469 St Andrews Ln Ashland, VA 23005
Snapshot
Description
Welcome to this beautifully updated 5 bedroom 3 1/2 bath all brick home in the highly sought after Country Club Hills Neighborhood. The grand entrance walking into the home features a formal dining room with a tray ceiling and a huge home office. Through the entrance into the massive open floor plan kitchen you will find a HUGE island, custom cabinets throughout with tons of storage, a gas stove with a custom hood vent above it. This eat-in kitchen also has gorgeous lighting, a pantry, and a storage bench area leading to the garage for all your shoes and jackets to be neatly stored. Adjacent the kitchen in the living room with custom built-in cabinets. Off the kitchen and living room area, you walk through custom glass pocket doors into another living room featuring a beautiful gas fireplace. Out the back door you will find the PERFECT covered patio, TV ready and tons of room for entertaining. The back yard also has a detached shed, and a custom build paver patio with a built-in grill. The upstairs master bedroom is HUGE and even has it's own seating area with a fireplace overlooking the backyard. The master bathroom features a walk-in closet big enough for 2, custom built cabinets, a walk-in double headed shower and a soaking tub for those long days. The laundry room is also upstairs for your convenience and has a sink and custom build in cabinets. The other four bedrooms upstairs are perfect for kids or guests, 2 of those bedrooms have a jack and jill bathroom to share. Last but not least there is a WALK-UP attic for all your storage needs. You have to see this one in person!
Open House Showings
| Start Time | End Time | Appointment Required? |
|---|---|---|
| No |
More Details
Features
History
| Date | Event | Price | $/Sqft | Source |
|---|---|---|---|---|
| Listed For Sale | $825,000 | $227 | Weichert Home Run Realty |
Taxes
| Year | Annual Amount | Description |
|---|---|---|
| 2024 | $5,008 | COUNTRY CLUB HILLS LOT 2 BLK C SEC 9 |
Nearby Schools
High School Patrick Henry High | 1.1 miles away | 09 - 12 | |
Middle School Liberty Middle | 1.3 miles away | 06 - 08 | |
Elementary School Henry Clay Elementary | 4.3 miles away | PK - 02 |
