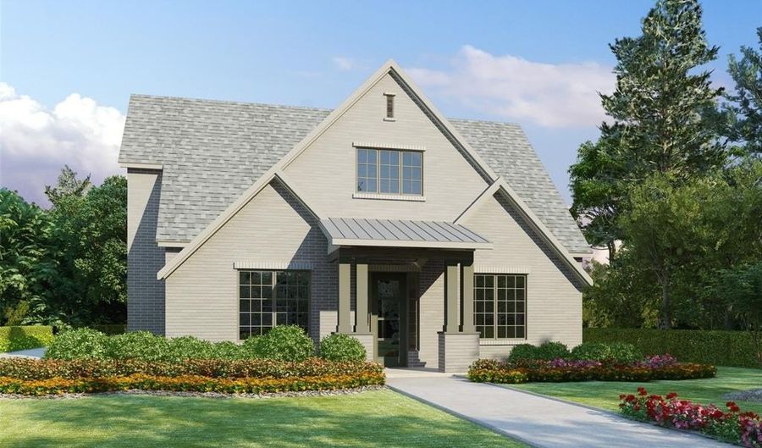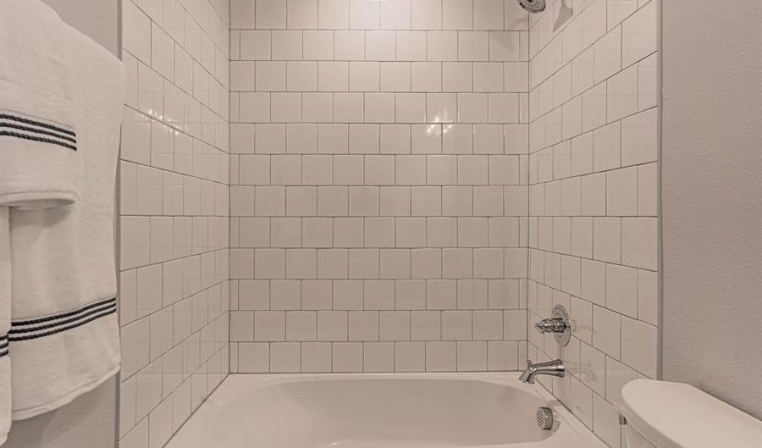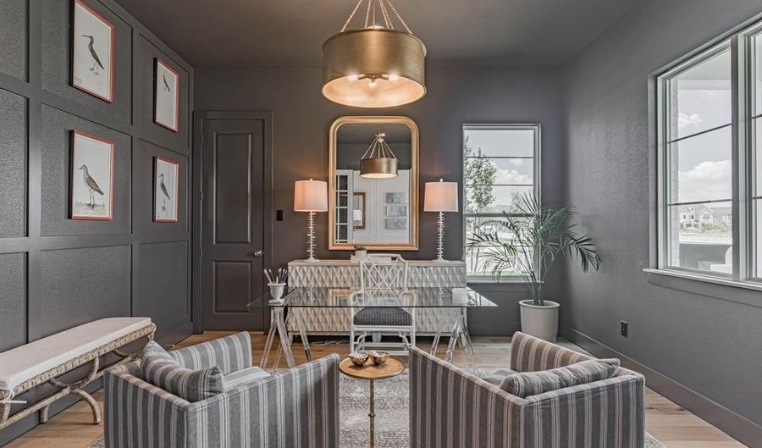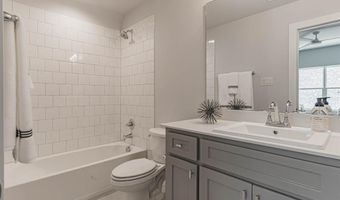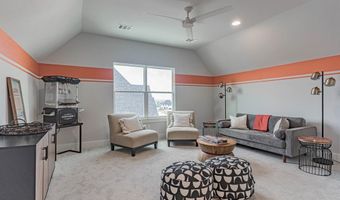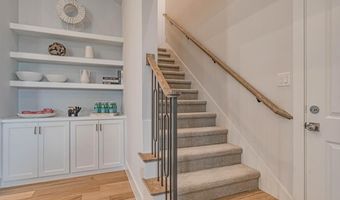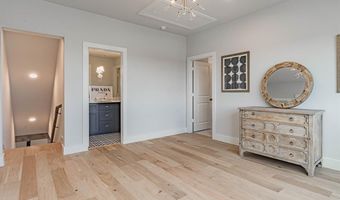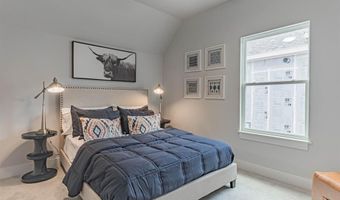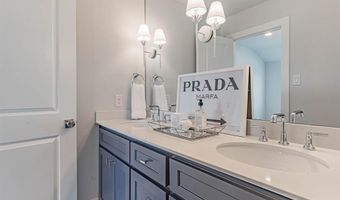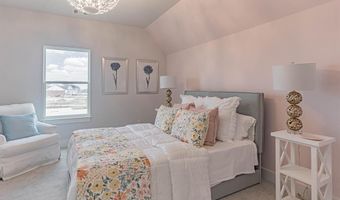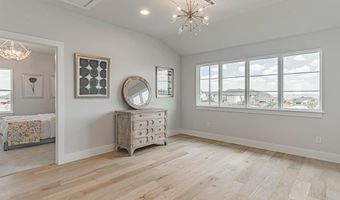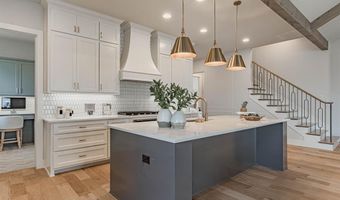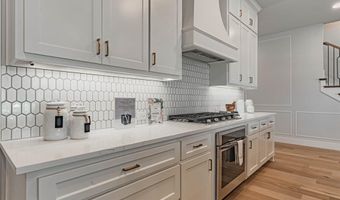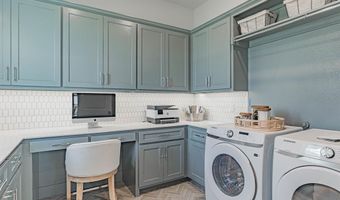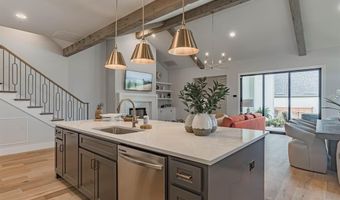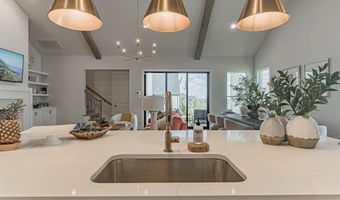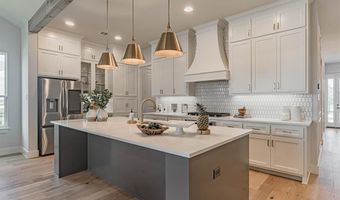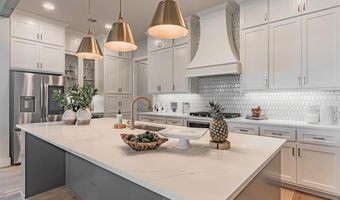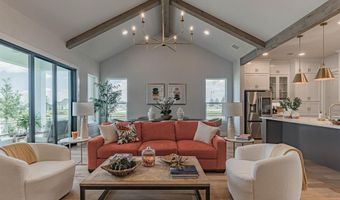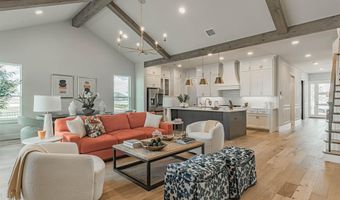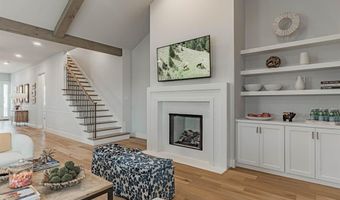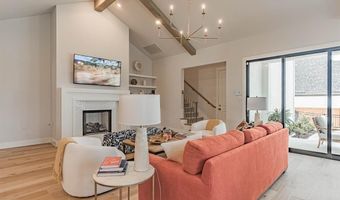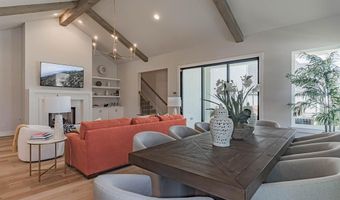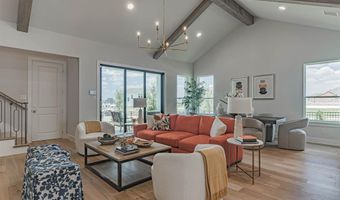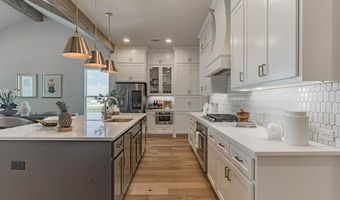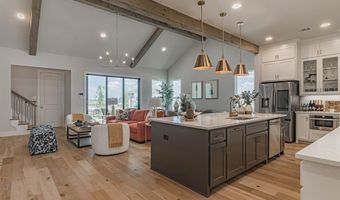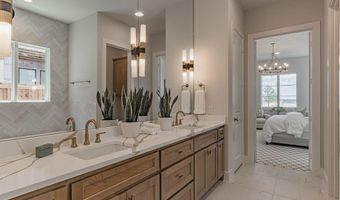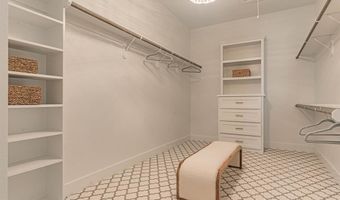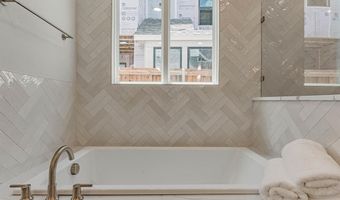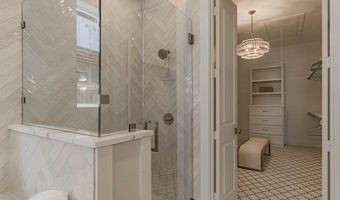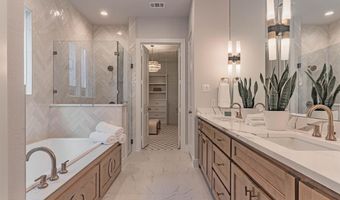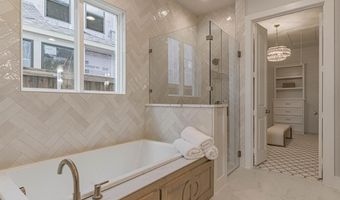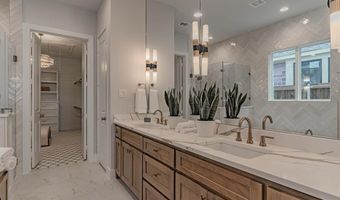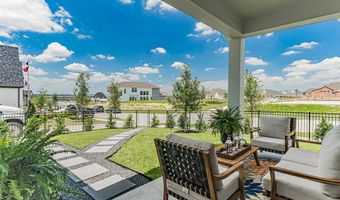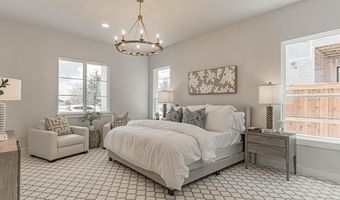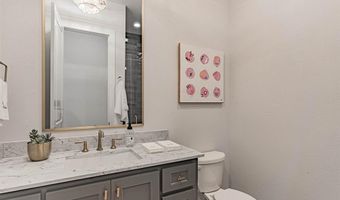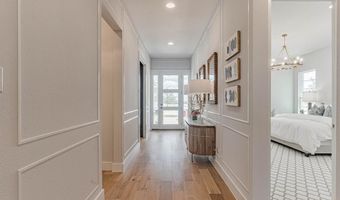14448 Walsh Aledo, TX 76008
Snapshot
Description
This under construction beauty is the best in modern clean lined architecture. Light filled, high ceilings, vaulted even higher in some rooms, large windows and spacious interior and open floorplan. Four bedrooms, the owner's suite and a second guest suite are on the main level, with two bedrooms separated by a roomy game space in between. A dual vanity bath and separated potty shower room complete the second floor. Upon entry from the lovely covered front porch, through the custom mahogany front door, and into the art-ready entry gallery, one can relax in the enormous owner's suite, complete with luxury soaking tub and ensuite bath. The owner's closet is to behold, huge and full of space to store whatever your heart desires. The ensuite features top of the line fittings and designer tiles. The open kitchen, living and dining space opens onto an outdoor entertainment area perfect for enjoying guests or family. Custom cabinetry throughout in amenity filled Walsh. Ready late spring.
More Details
Features
History
| Date | Event | Price | $/Sqft | Source |
|---|---|---|---|---|
| Listed For Sale | $765,000 | $239 | Village Homes |
Expenses
| Category | Value | Frequency |
|---|---|---|
| Home Owner Assessments Fee | $210 | Monthly |
Nearby Schools
Elementary School Coder Elementary | 2.4 miles away | PK - 05 | |
High School Aledo High School | 2.9 miles away | 09 - 12 | |
Elementary School Vandagriff Elementary | 3.5 miles away | PK - 05 |
