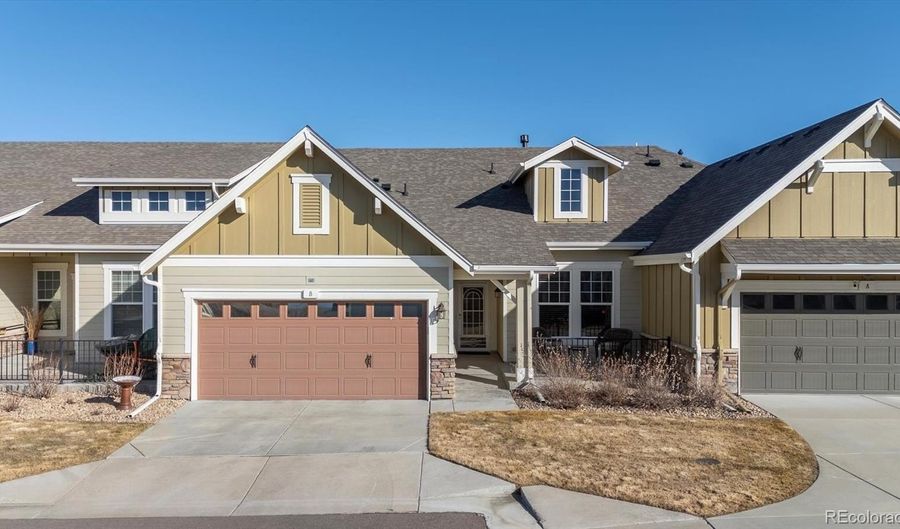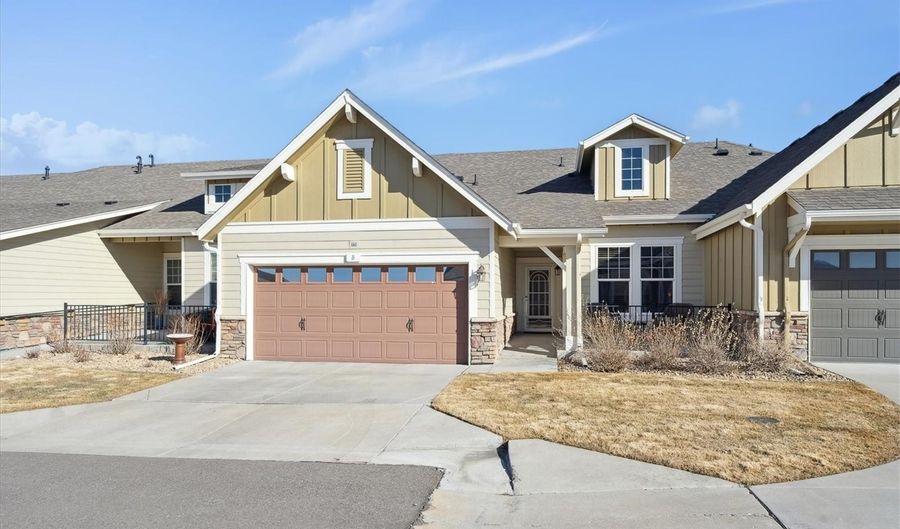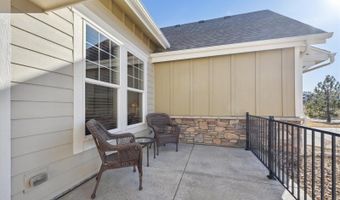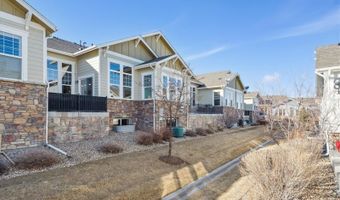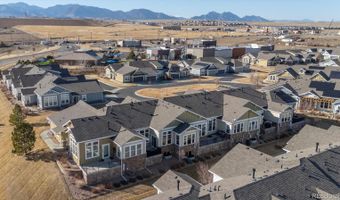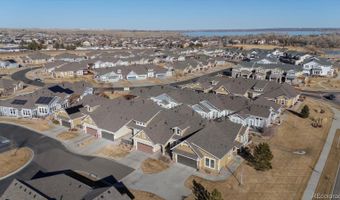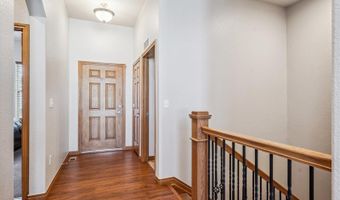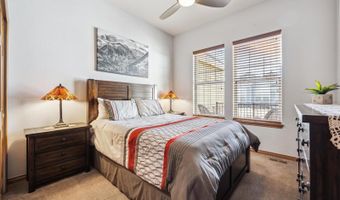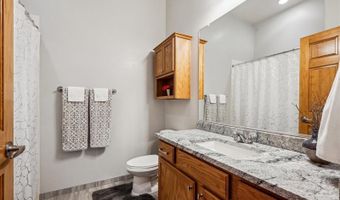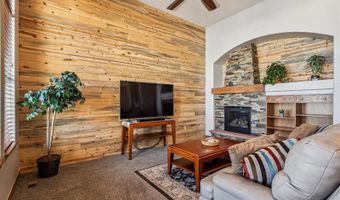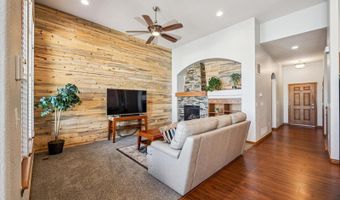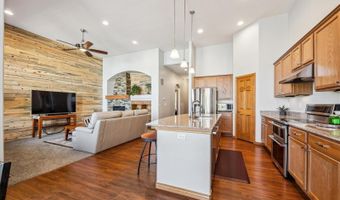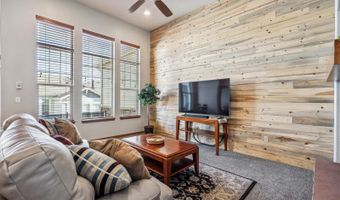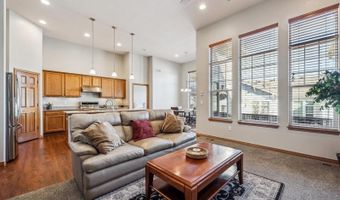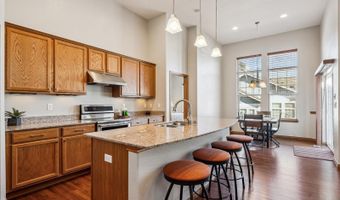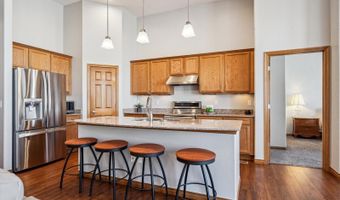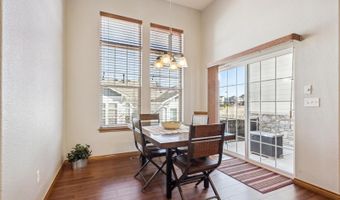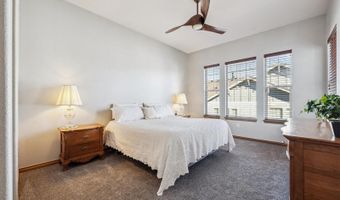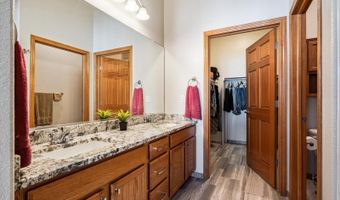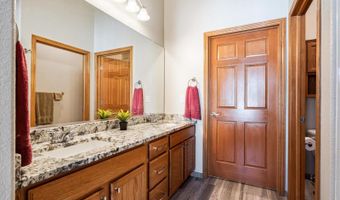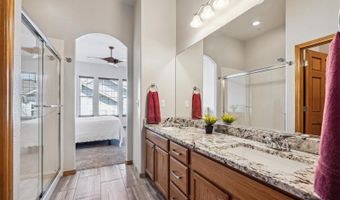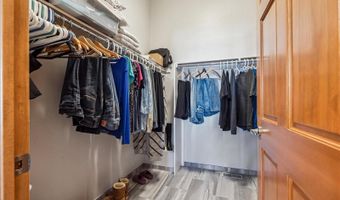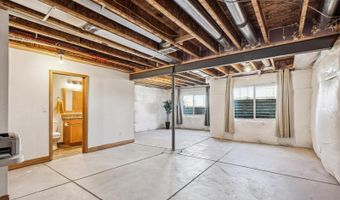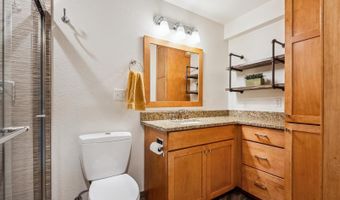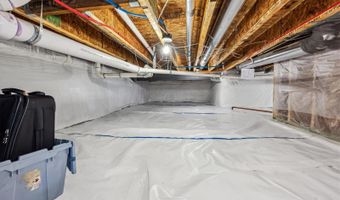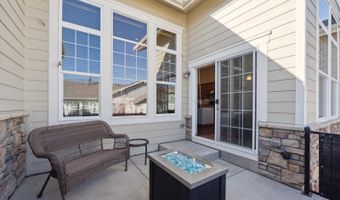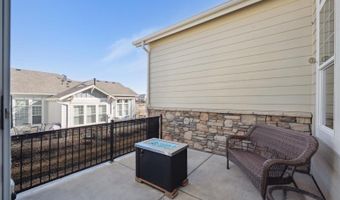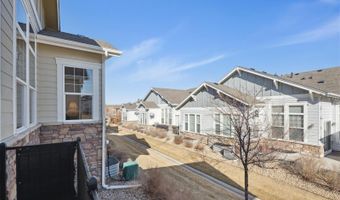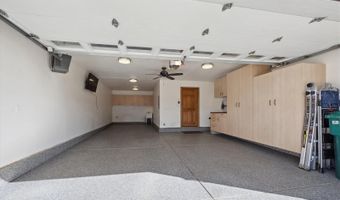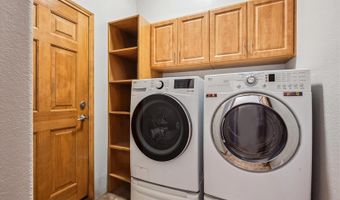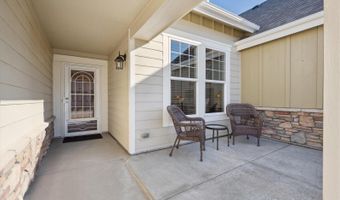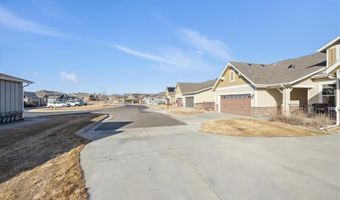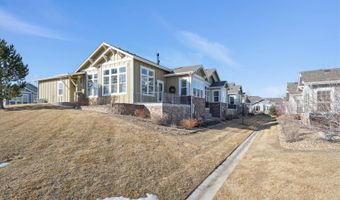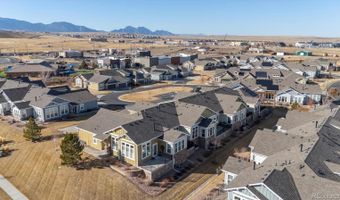14434 W 88th Dr BArvada, CO 80005
Snapshot
Description
Rare RANCH opportunity in Whisper Creek! Updated, well-maintained 2 bed, 3 bath townhome w/upgrades galore. Step right into over 1,500 exquisitely finished square feet featuring 12 ft ceilings on the main level, open concept kitchen with elegant pendant lights and an eye-catching decorative beetle kill wood wall adjacent to a refaced gas fireplace surround. The 15 x 10 kitchen area sports granite counters, stainless steel appliances, lighted walk-in pantry and under-cabinet lighting plus a large center island with barstool seating potential. Durable laminate floors and new carpet throughout the main level, beautiful custom built-in shelving in the 15 x 12 living room plus a dedicated 11 x 9 dining area off the kitchen. Primary suite includes a 15 x 11 bedroom with oversized east and south facing view windows overlooking a pristine and quiet Association greenbelt. Recently remodeled primary bath includes tile flooring, new counters, dual vanities, step-in shower with bench and a large 8 x 7 walk-in closet. Second main floor bedroom off main entry with 10 ft ceiling and adjacent full bath would make an excellent home office or guest room space. The full open basement measures over 800 sq ft and includes a professionally finished three-quarter bath with step-in shower, tile flooring and floating shelves, plus over 300 sq ft of awesome storage potential in a fully-encapsulated, well-lit elevated crawl space. The three car fully-drywalled tandem garage is heated and includes seal-coated flooring, built-in cabinetry, a workbench area, utility sink, two water spigots, along with upgraded lighting and a mounted flatscreen TV. Single-owner unit continuously upgraded over 10 years. Whisper Creek features walking trails, community pool, clubhouse, baseball fields, tennis courts and more, less than one mile from Standley Lake. Tremendous low maintenance lock-and-leave living opportunity in a quiet, serene, Grade A location. See it today!
More Details
Features
History
| Date | Event | Price | $/Sqft | Source |
|---|---|---|---|---|
| Price Changed | $645,000 -2.12% | $425 | Compass - Denver | |
| Listed For Sale | $659,000 | $435 | Compass - Denver |
Expenses
| Category | Value | Frequency |
|---|---|---|
| Home Owner Assessments Fee | $400 | Monthly |
Nearby Schools
Elementary School Meiklejohn Elementary | 0.8 miles away | PK - 06 | |
Senior High School Ralston Valley Senior High School | 1.1 miles away | 09 - 12 | |
Elementary School Van Arsdale Elementary School | 1.7 miles away | KG - 06 |
