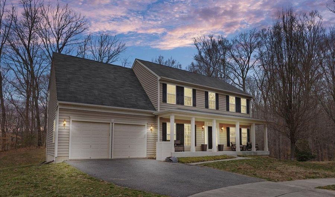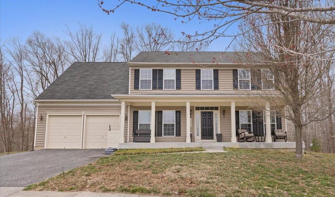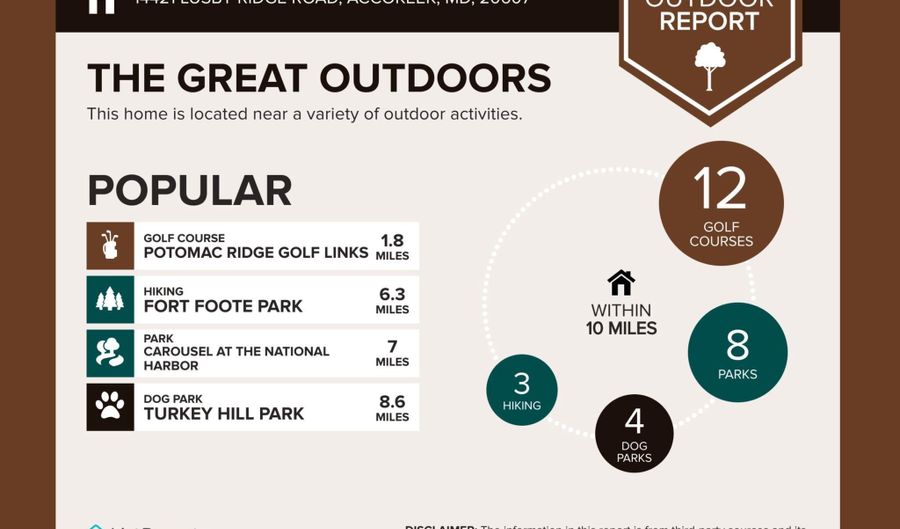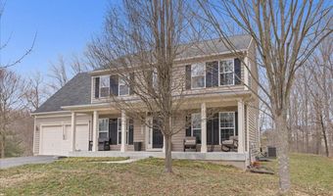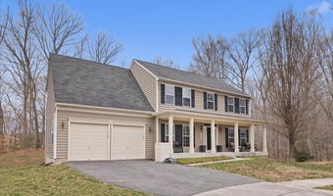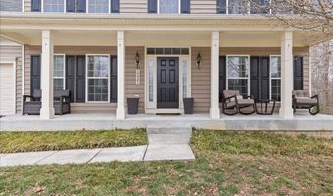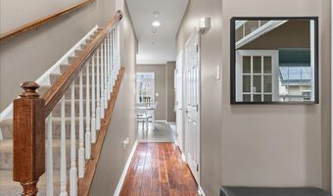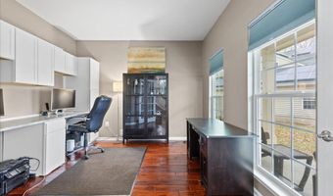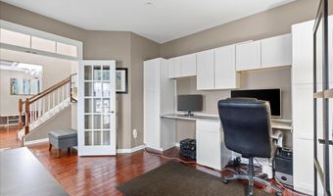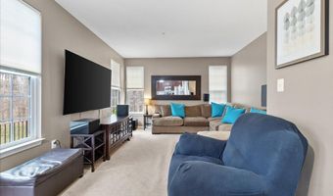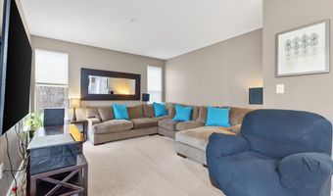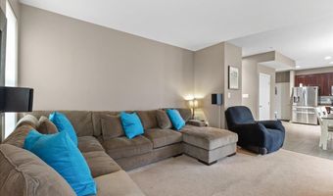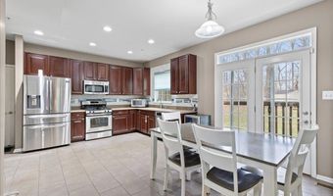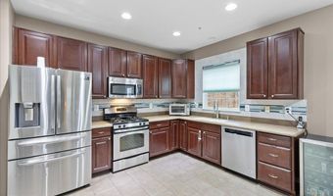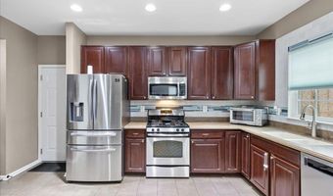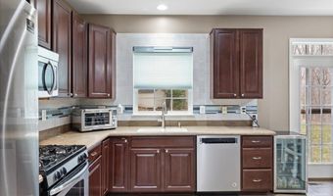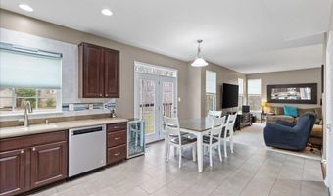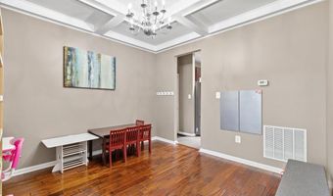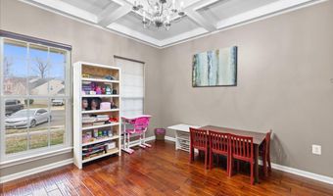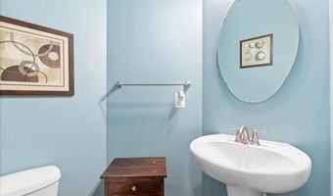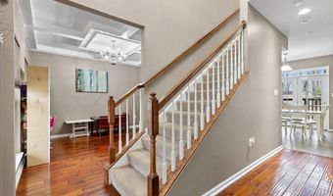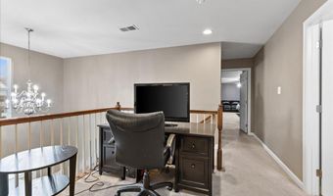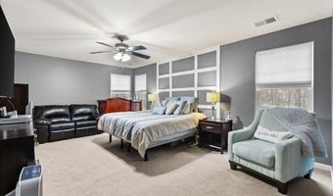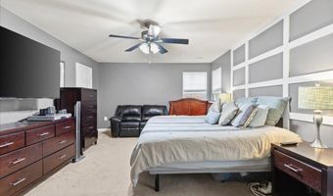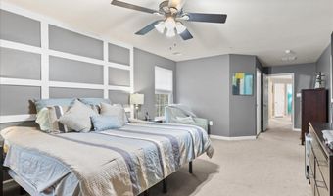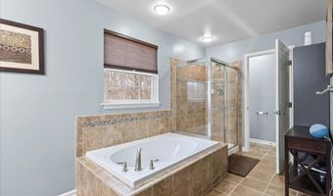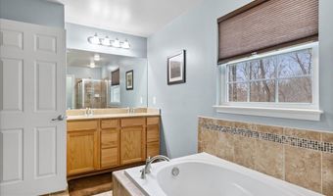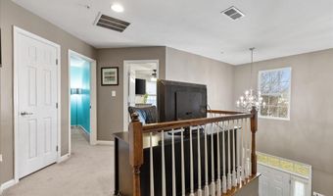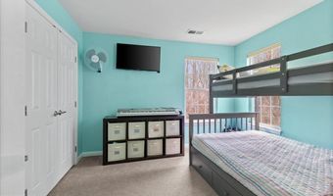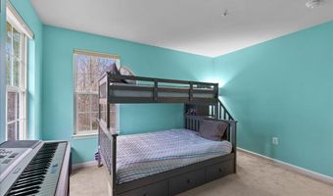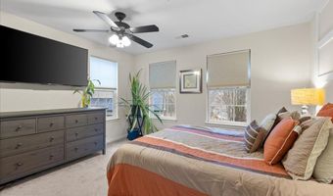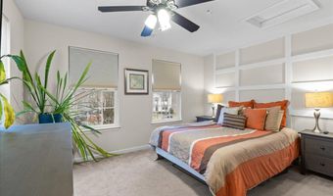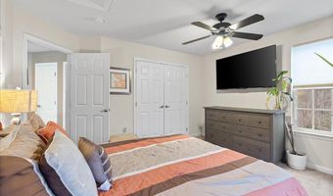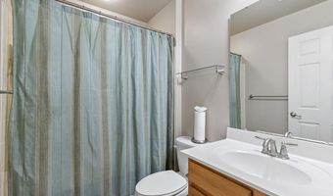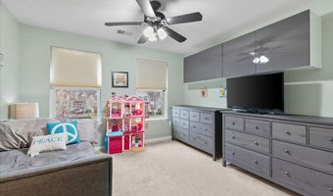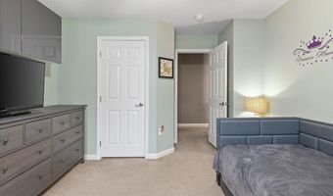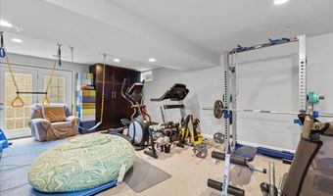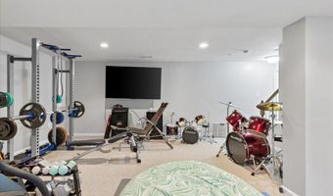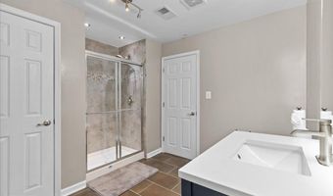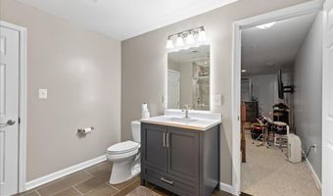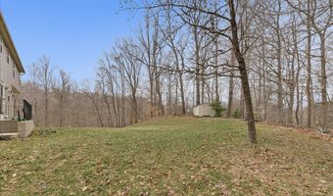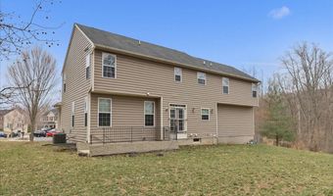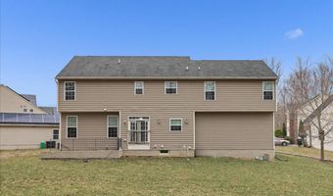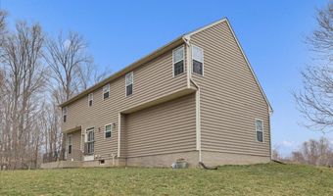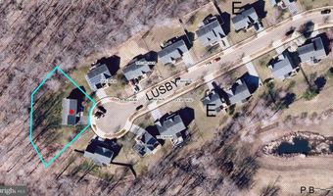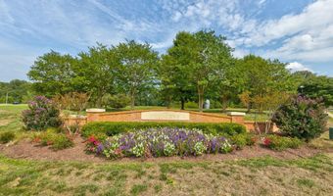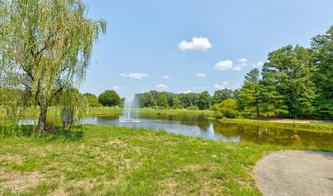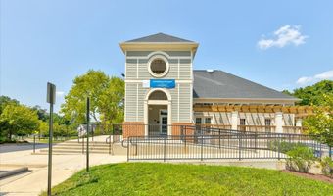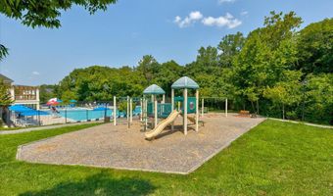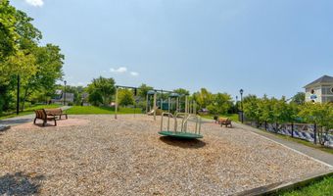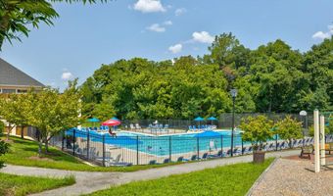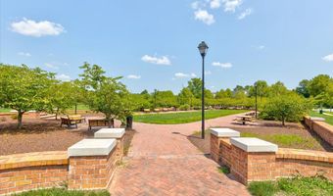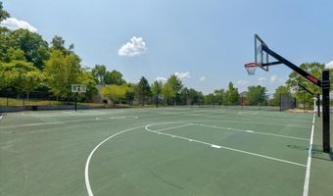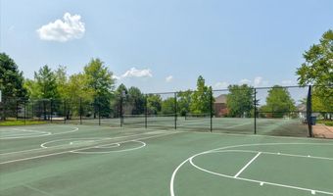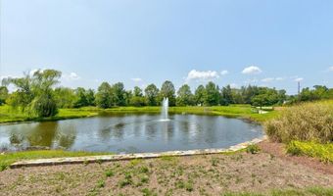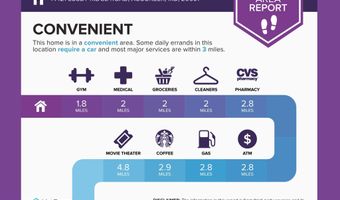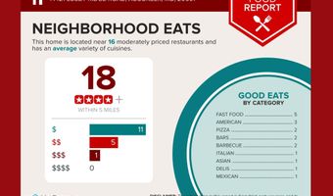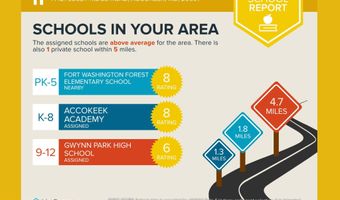14421 LUSBY RIDGE Rd Accokeek, MD 20607
Snapshot
Description
ANOTHER $10,000 PRICE IMPROVEMENT! This stunning 4BR, 3.5BA, 3-level single-family home, located on a 0.46-acre lot in the highly sought-after The Preserve at Piscataway community, offers one of the best lots in the neighborhood at the center of a peaceful cul-de-sac. With 3,356 total square feet of living space, this home features a front-load 2-car garage with overhead shelving and additional driveway space for 2-4 more vehicles. A long front porch welcomes you into the home.
Main Level: Enter into an open foyer with a two-story overlook and beautiful hardwood flooring. On the right, you'll find an office with glass double doors, built-in desk, countertops, and cabinetry. On the left, the dining room boasts a box beam ceiling framed around a chandelier. The gourmet kitchen features 42-inch cabinets, silver hardware, stainless steel appliances, an eat-in table space, pantry, and French doors leading to the backyard. The kitchen flows seamlessly into the spacious family room, perfect for entertaining. A powder room completes this level.
Upper Level: Ascend upstairs to a generous catwalk with ample space for a desk or small common area. The primary suite is a luxurious retreat with two custom-designed closets and a spa-like bathroom with double sinks, a soaking tub, separate shower, and private water closet. Three additional spacious bedrooms with various features such as ceiling fans, built-in shelving, modern accent walls, and closet organizers. A full bath in the hallway is shared amongst these rooms.
Basement: The open, versatile lower level includes a full bathroom, a laundry room with wall cabinets, and direct access to the backyard via an areaway stairwell.
Additional Features: Abundant storage throughout, recessed lighting, large windows for natural light, a huge backyard, and custom window shades throughout the home. The backyard also includes a shed, which stays. TVs in the living room, basement, master bedroom, and guest bedrooms are negotiable.
Community Amenities: The community amenities are unparalleled, including a pool, walking trails, tot lots, park, fountain, and tennis and basketball courts.
This is the Ryan Homes Savvoy Model, offering plenty of space, functionality, and charm. Don’t miss out on this exceptional home in a prime location with incredible community amenities!
More Details
Features
History
| Date | Event | Price | $/Sqft | Source |
|---|---|---|---|---|
| Price Changed | $585,000 -1.68% | $246 | HomeSmart | |
| Price Changed | $595,000 -1.65% | $250 | HomeSmart | |
| Listed For Sale | $605,000 | $254 | HomeSmart |
Expenses
| Category | Value | Frequency |
|---|---|---|
| Home Owner Assessments Fee | $90 | Monthly |
Taxes
| Year | Annual Amount | Description |
|---|---|---|
| $6,502 |
