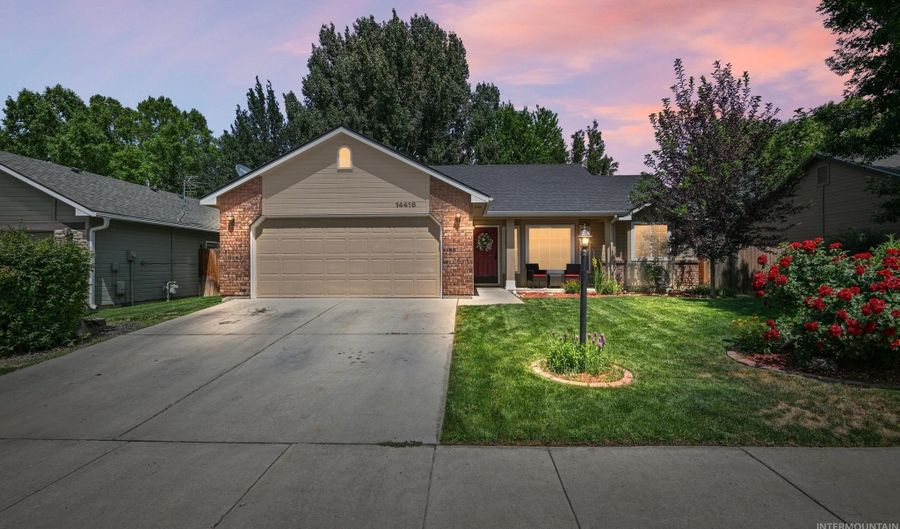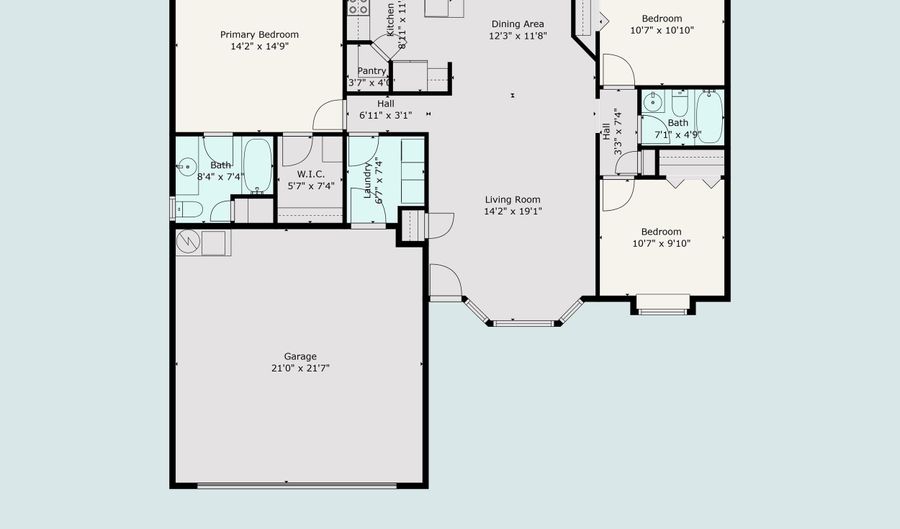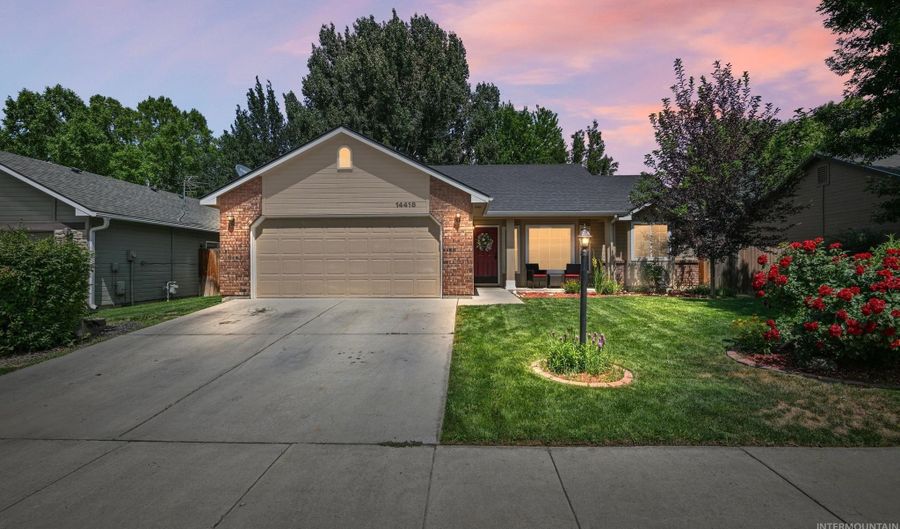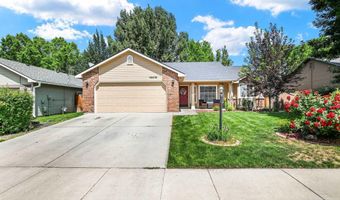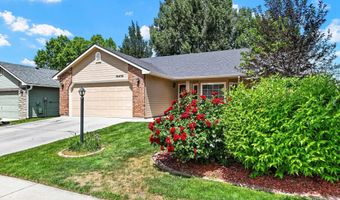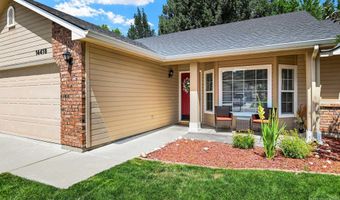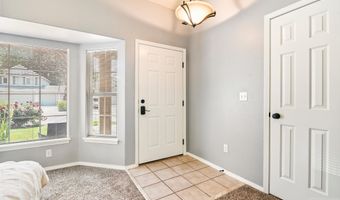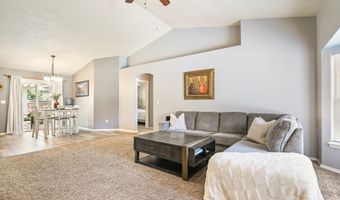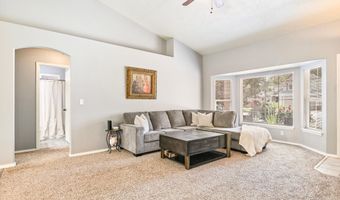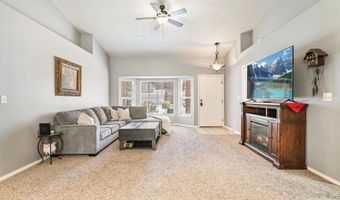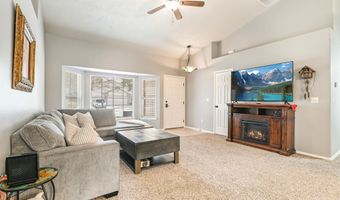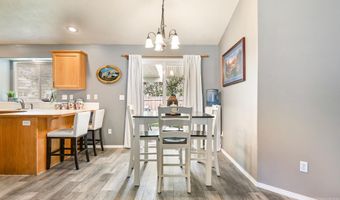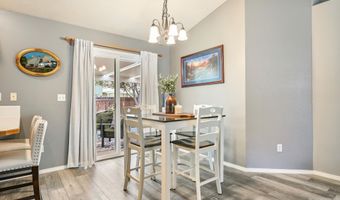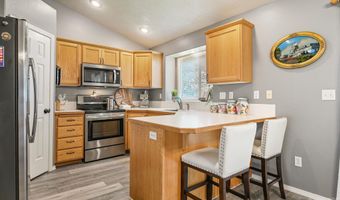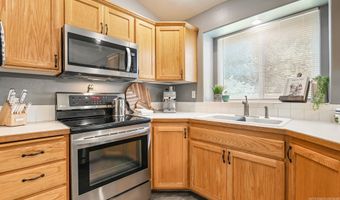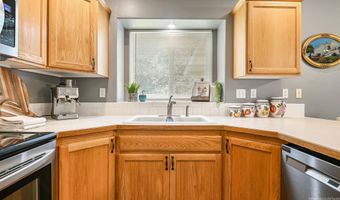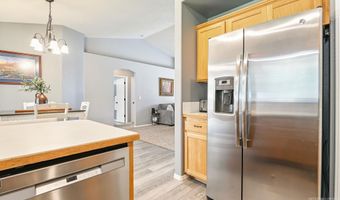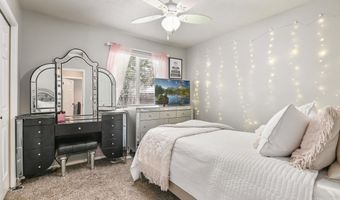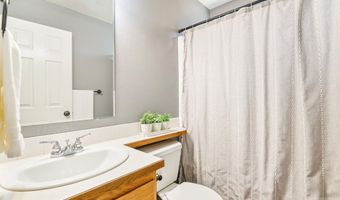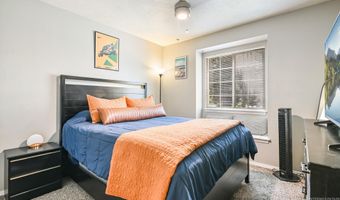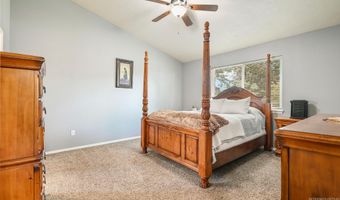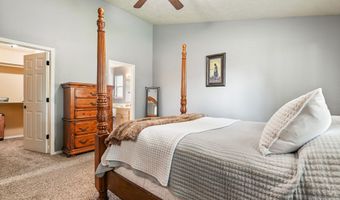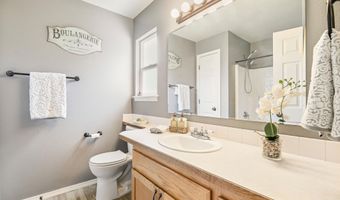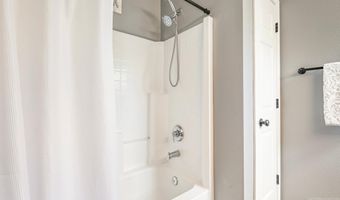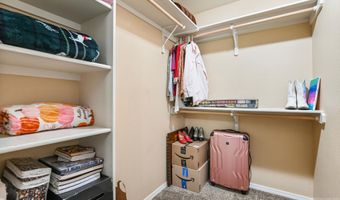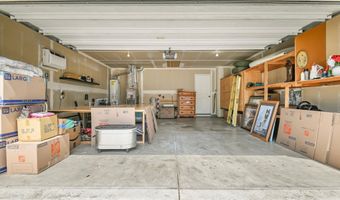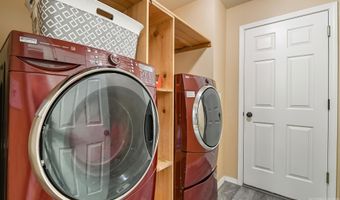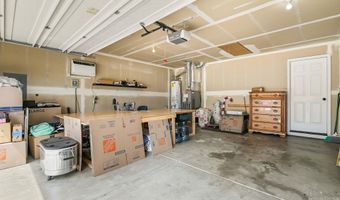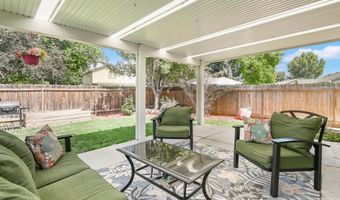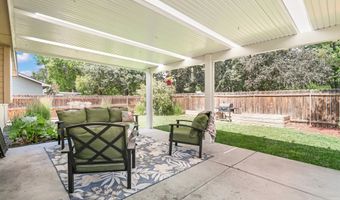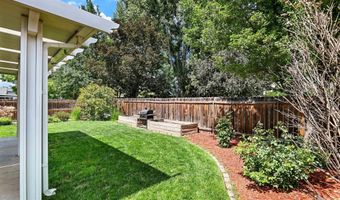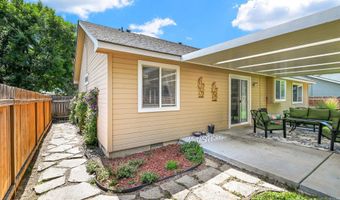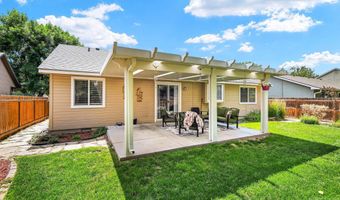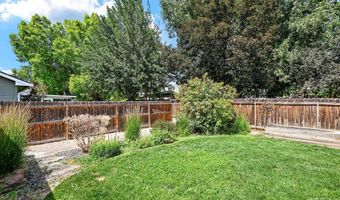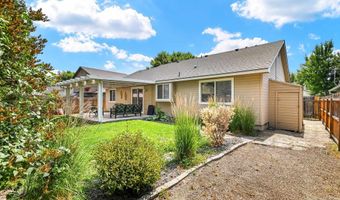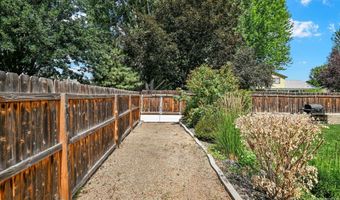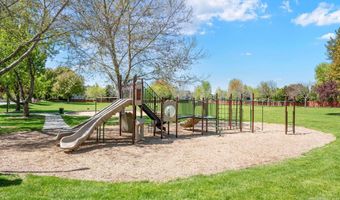14418 W Sedona Dr Boise, ID 83713
Price
$435,000
Listed On
Type
For Sale
Status
Active
3 Beds
2 Bath
1285 sqft
Asking $435,000
Snapshot
Type
For Sale
Category
Purchase
Property Type
Residential
Property Subtype
Single Family Residence
MLS Number
98953837
Parcel Number
R0607030680
Property Sqft
1,285 sqft
Lot Size
0.14 acres
Year Built
2000
Year Updated
Bedrooms
3
Bathrooms
2
Full Bathrooms
2
3/4 Bathrooms
0
Half Bathrooms
0
Quarter Bathrooms
0
Lot Size (in sqft)
6,011.28
Price Low
-
Room Count
-
Building Unit Count
-
Condo Floor Number
-
Number of Buildings
-
Number of Floors
1
Parking Spaces
2
Location Directions
N Eagle, W McMillian, N on Camas Creek, W on Redwick, N on Ice Spring, W on Sedona
Subdivision Name
Austin Creek
Special Listing Conditions
Auction
Bankruptcy Property
HUD Owned
In Foreclosure
Notice Of Default
Probate Listing
Real Estate Owned
Short Sale
Third Party Approval
Description
Location, Location, Location! You will fall in love with this charming single level home. Kitchen features corner pantry, stainless steel appliances, gas range, refrigerator, breakfast bar and window plant shelf! New LVP flooring in Kitchen and dining room. Split bedroom floor plan, vaulted ceilings. Insulated garage with wall AC unit and shelves. Full auto sprinkler system, backyard has a back gate that backs up to community walking path, 20x15 covered patio, 4x13 shed.
More Details
MLS Name
Intermountain Multiple Listing Service
Source
ListHub
MLS Number
98953837
URL
MLS ID
IMLSID
Virtual Tour
PARTICIPANT
Name
Denise Kesling
Primary Phone
(208) 377-0422
Key
3YD-IMLSID-13067
Email
chkesling@aol.com
BROKER
Name
Silvercreek Realty Group
Phone
(208) 377-0422
OFFICE
Name
Silvercreek Realty Group
Phone
(208) 377-0422
Copyright © 2025 Intermountain Multiple Listing Service. All rights reserved. All information provided by the listing agent/broker is deemed reliable but is not guaranteed and should be independently verified.
Features
Basement
Dock
Elevator
Fireplace
Greenhouse
Hot Tub Spa
New Construction
Pool
Sauna
Sports Court
Waterfront
Architectural Style
Other
Rooms
Bathroom 1
Bathroom 2
Bedroom 1
Bedroom 2
Bedroom 3
History
| Date | Event | Price | $/Sqft | Source |
|---|---|---|---|---|
| Price Changed | $435,000 -2.25% | $339 | Silvercreek Realty Group | |
| Listed For Sale | $445,000 | $346 | Silvercreek Realty Group |
Expenses
| Category | Value | Frequency |
|---|---|---|
| Home Owner Assessments Fee | $425 | Annually |
Taxes
| Year | Annual Amount | Description |
|---|---|---|
| 2024 | $1,589 |
Nearby Schools
Middle School Lowell Scott Middle School | 0.5 miles away | 06 - 08 | |
Elementary School Pioneer Elementary School | 0.9 miles away | PK - 05 | |
Elementary School Cecil D Andrus Elementary | 1 miles away | PK - 05 |
Get more info on 14418 W Sedona Dr, Boise, ID 83713
By pressing request info, you agree that Residential and real estate professionals may contact you via phone/text about your inquiry, which may involve the use of automated means.
By pressing request info, you agree that Residential and real estate professionals may contact you via phone/text about your inquiry, which may involve the use of automated means.
