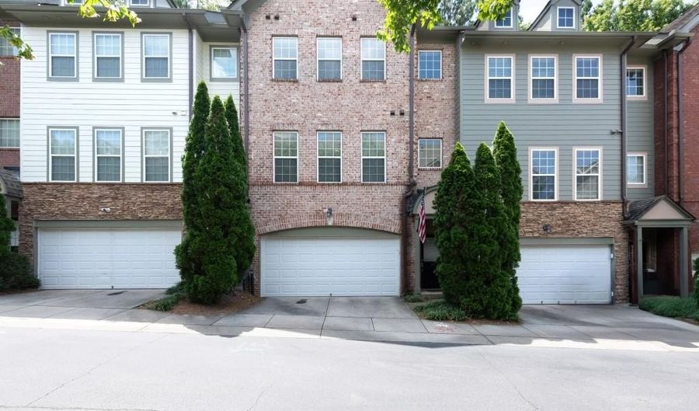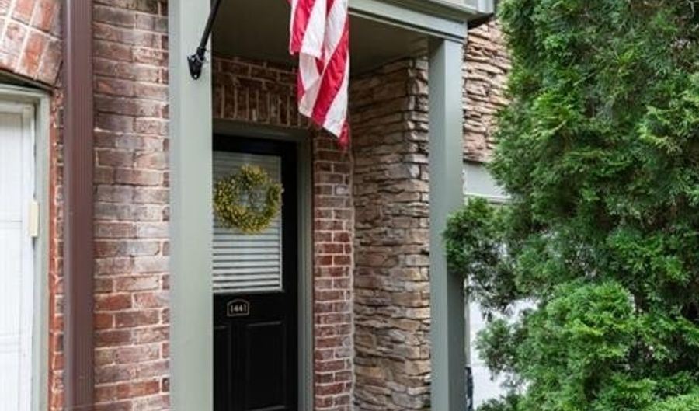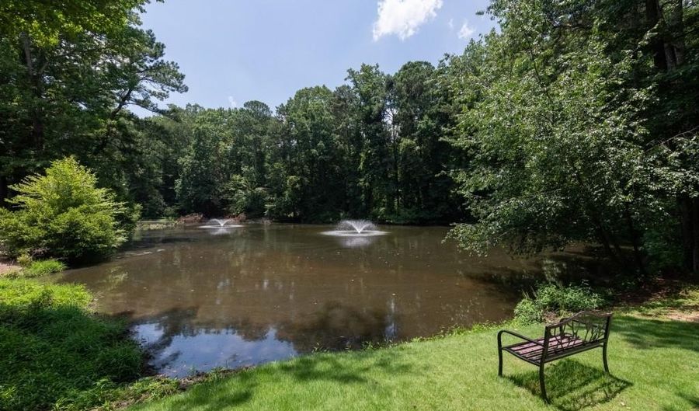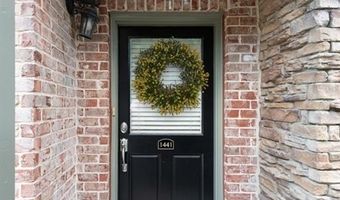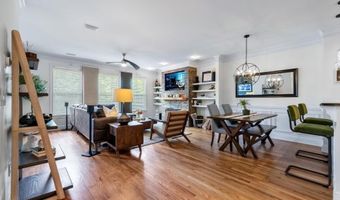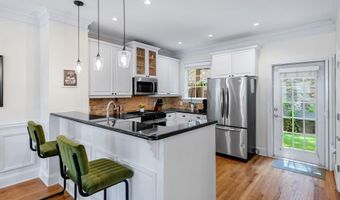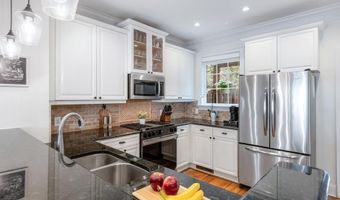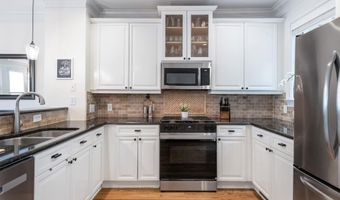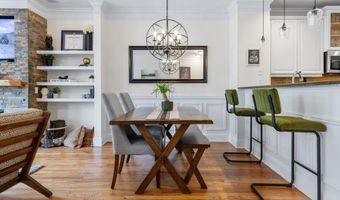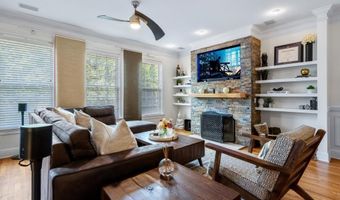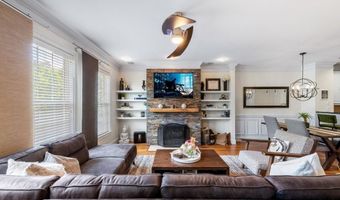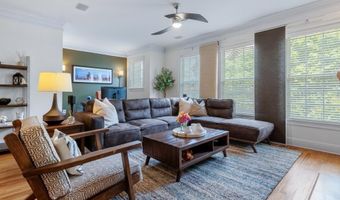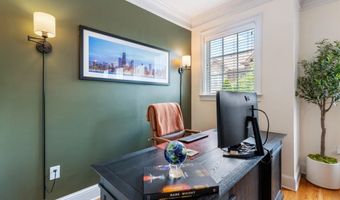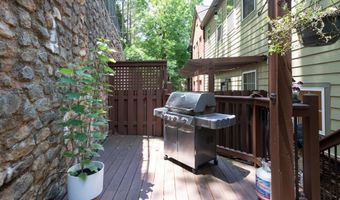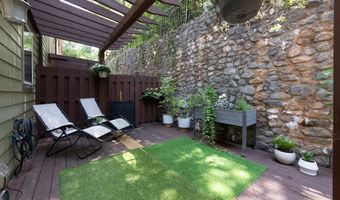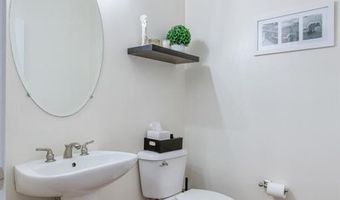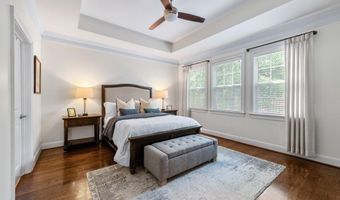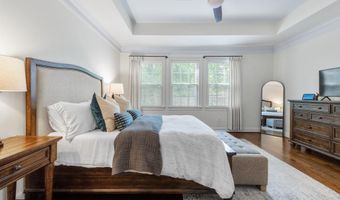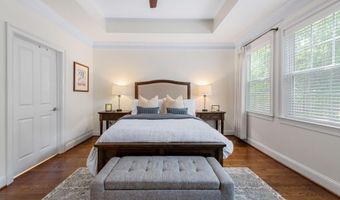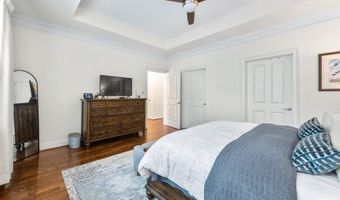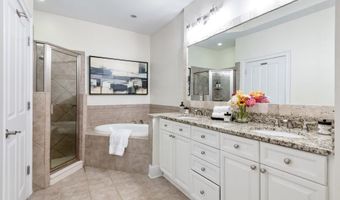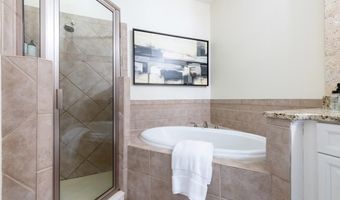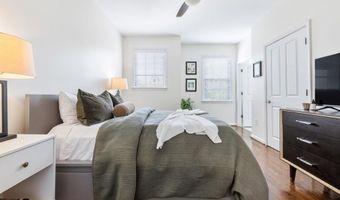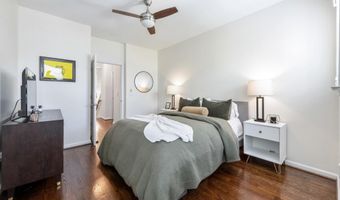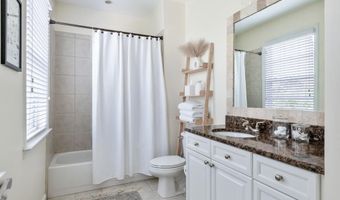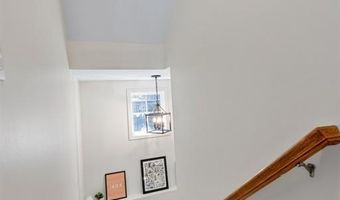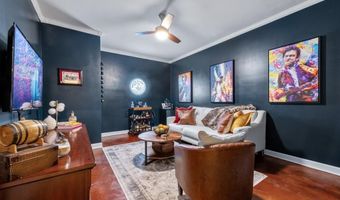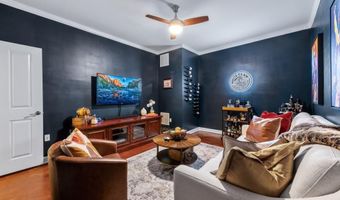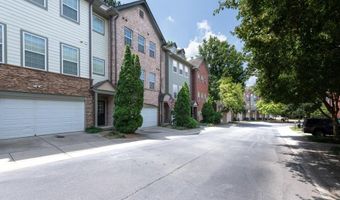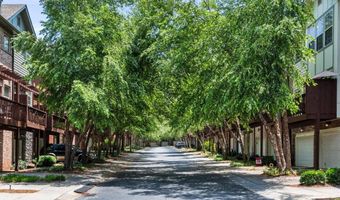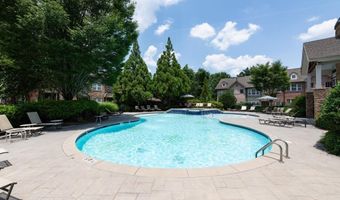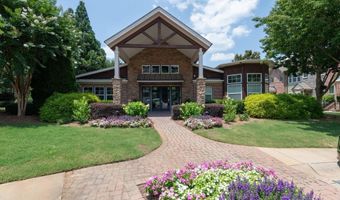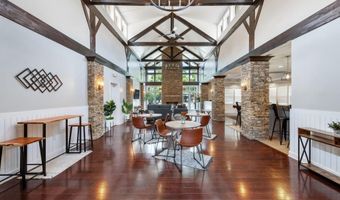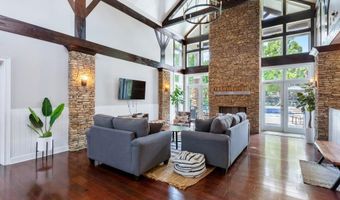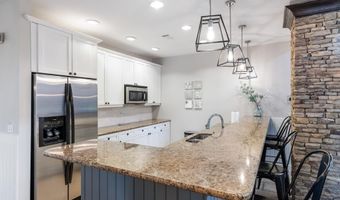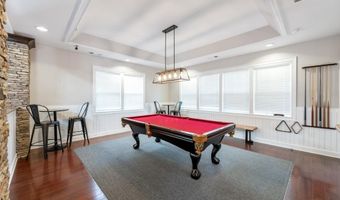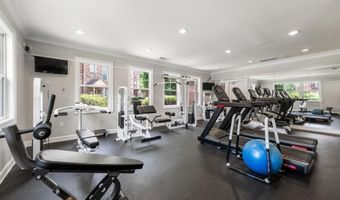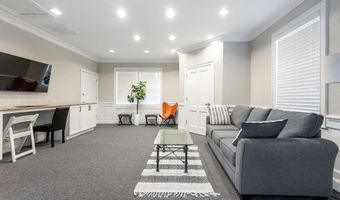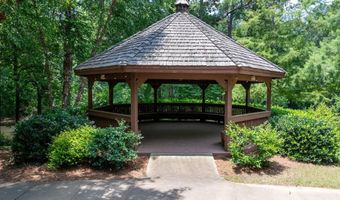1441 Ashford Creek Cir Atlanta, GA 30319
Snapshot
Description
Ideally situated in Brookhaven's Ashford Creek, this brick townhome offers three levels of living and an incredible open floor plan. The main level includes a light-filled fireside living room with three nearly floor-to-ceiling windows and built-in shelving flanking the fireplace. This spacious living room even includes a recessed nook with an additional window- perfect for a home office. The living room and the hardwood floors flow seamlessly into the dining area and the inviting white kitchen. Enjoy stainless steel appliances, granite countertops, a breakfast bar and a retractable screened door to a huge private deck with room for a large grill and full-size patio furniture-the largest in the neighborhood. This level also includes a convenient half bathroom. Upstairs, discover a spacious primary suite with hardwood floors, a tray ceiling and abundant natural light. The en suite bathroom boasts a granite-topped double vanity, a soaking bathtub and a separate shower. The second upstairs bedroom is also spacious and includes an en suite bathroom with a granite-topped vanity, natural light and a combination bathtub and shower. A convenient upstairs laundry completes the upper level. Venture downstairs to the ground level to find additional living space with a large bonus room, perfect for a guest, office, playroom or den. This level also includes access to the two-car garage and front entry. Located in Brookhaven's Ashford Creek community complete with a large clubhouse with a resort-size pool and a full gym, this residence offers proximity to Blackburn Park, Publix, Whole Foods, great restaurants, excellent public and private schools, Murphey Candler Park, I-285, GA-400, Perimeter Mall, Pill Hill's hospitals, Brookhaven and Buckhead!
More Details
Features
History
| Date | Event | Price | $/Sqft | Source |
|---|---|---|---|---|
| Listed For Rent | $3,100 | $2 | Atlanta Fine Homes Sotheby's International |
