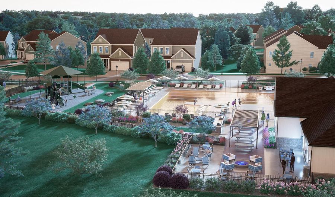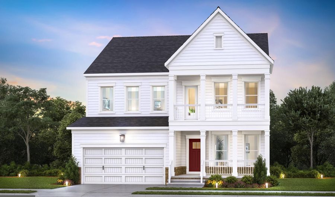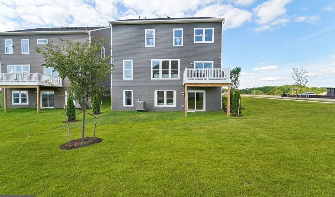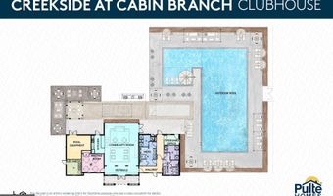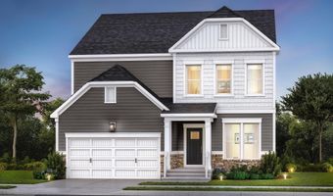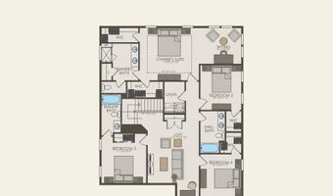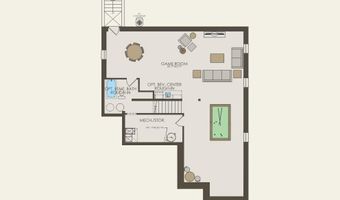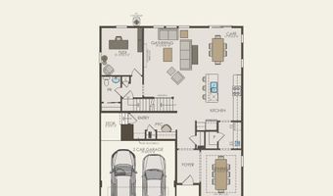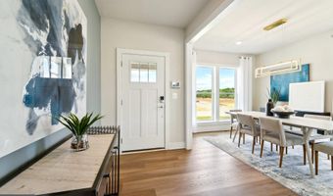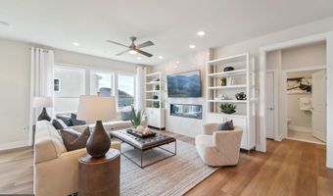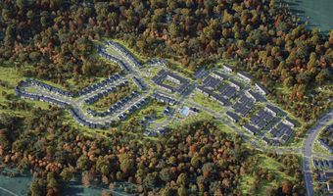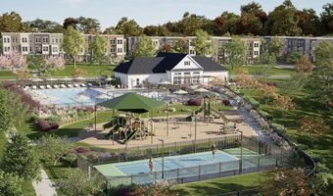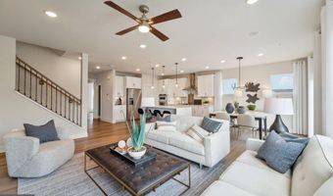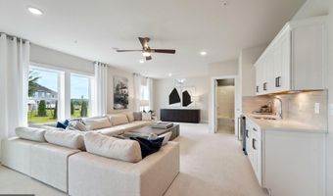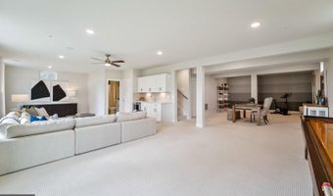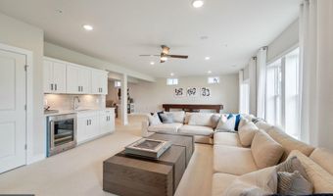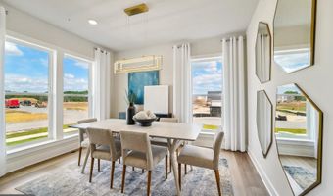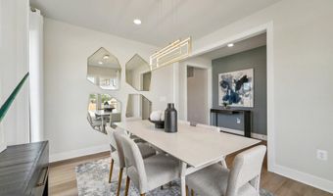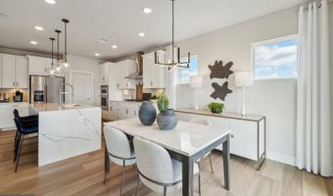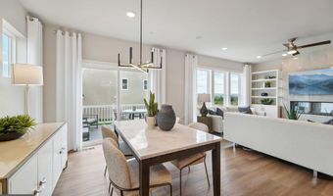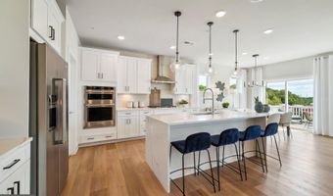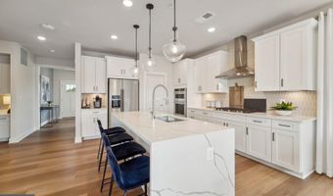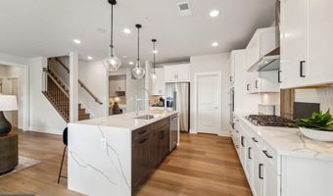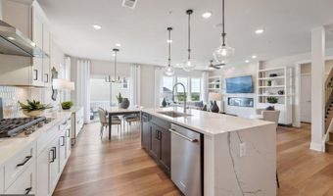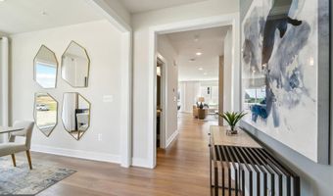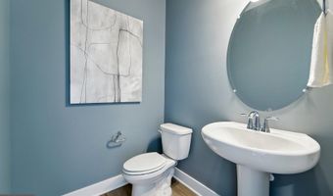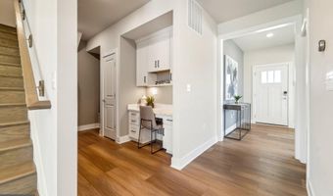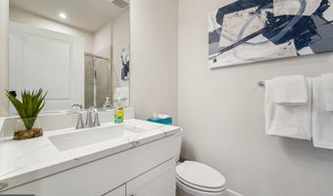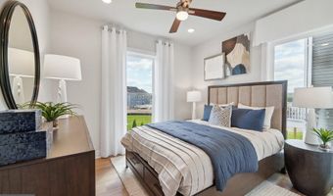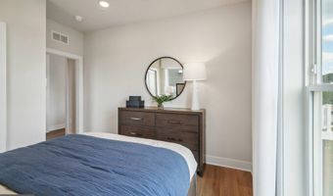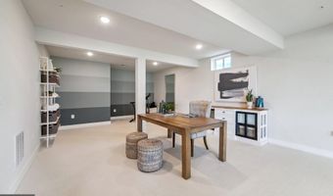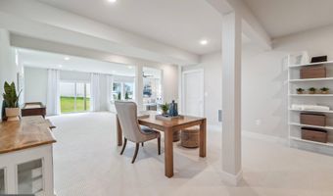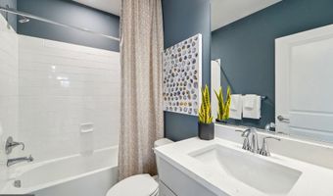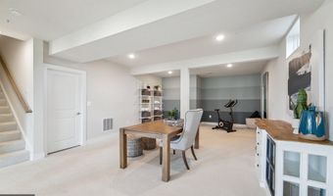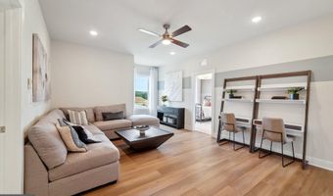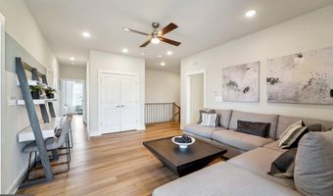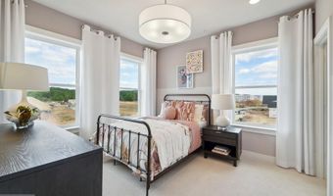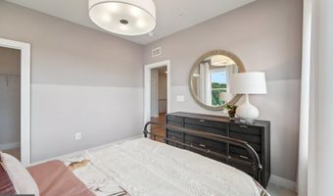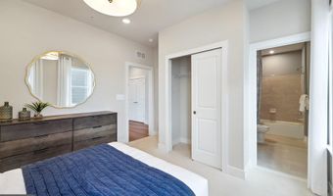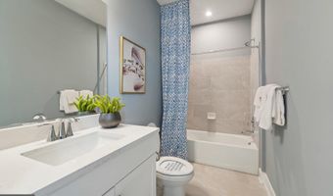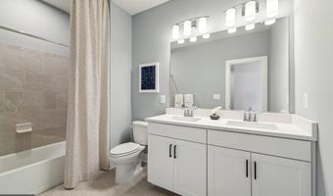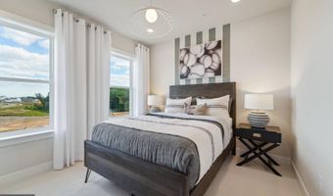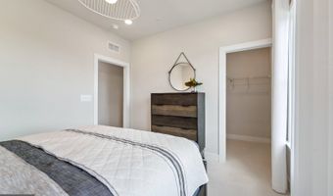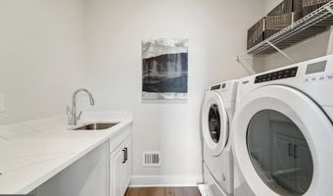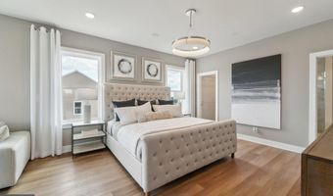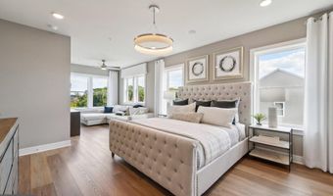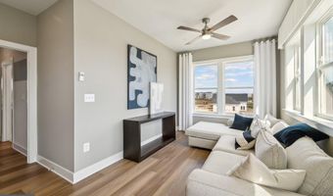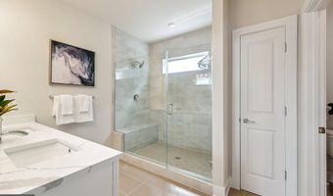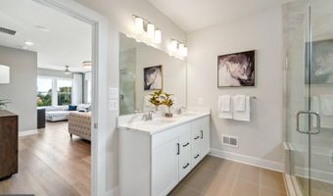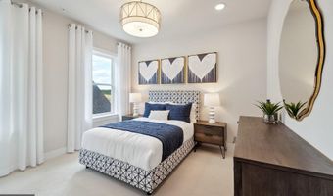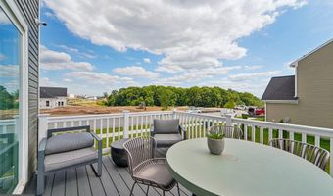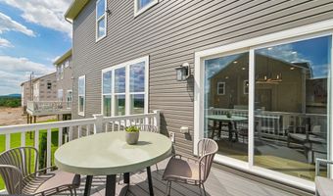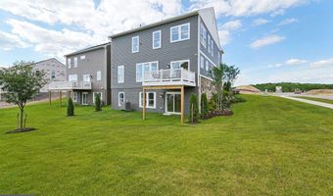14402 DOWITCHER Way Boyds, MD 20841
Snapshot
Description
Continental floorplan Base price listing. This home is to be built. Schedule a time to come in and customize your selections. The Continental is our largest floor plan with over 4,000 square feet and offers up to 6 bedrooms and up to 5-1/2 bathrooms. One of the 6 bedrooms can be added to the main level with private bathroom while still being able to enjoy an optional separate guest power room. The Continental lets families live well with ease and includes a formal dining room space and oversized upper level loft. The beautiful owner's suite is a retreat with its own sitting area and 2 walk-in closets! Cabin Branch is a highly sought after community in Montgomery County will feature a total of 326 homes-a mix of single-family homes and 3-level townhomes. Creekside at Cabin Branch is an outdoors-based community offering a unique, tranquil setting. Enjoy gorgeous wooded and mountain views, along with 300+ acres of dedicated parkland, 27 acres of open space for recreation, walking trails, a community center with a pool, pocket parks and easy access to I-270. Visit our Newly Decorated Model for more details.
More Details
Features
History
| Date | Event | Price | $/Sqft | Source |
|---|---|---|---|---|
| Listed For Sale | $949,990 | $315 | Monument Sotheby's International Realty |
Taxes
| Year | Annual Amount | Description |
|---|---|---|
| $8,303 |
Nearby Schools
Elementary School Clarksburg Elementary | 1.3 miles away | PK - 05 | |
High School Clarksburg High | 1.6 miles away | 09 - 12 | |
Elementary School Little Bennett Elementary | 2 miles away | KG - 05 |
