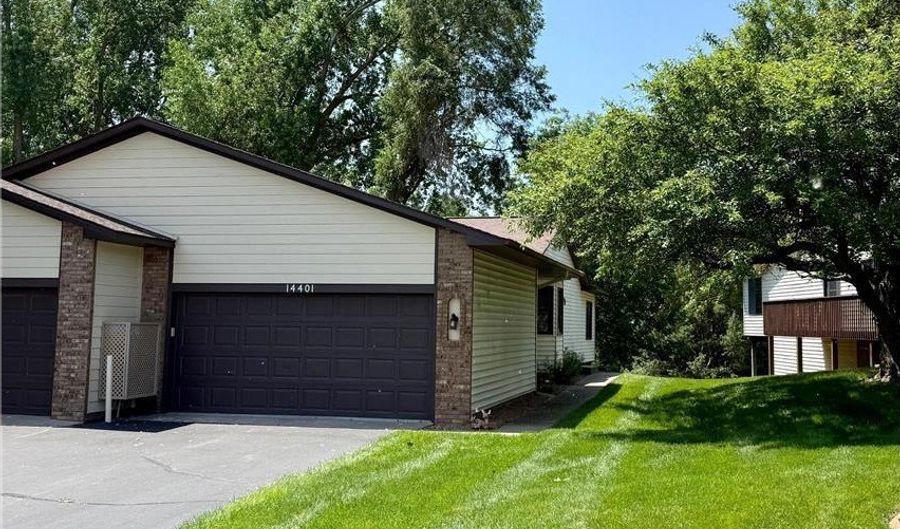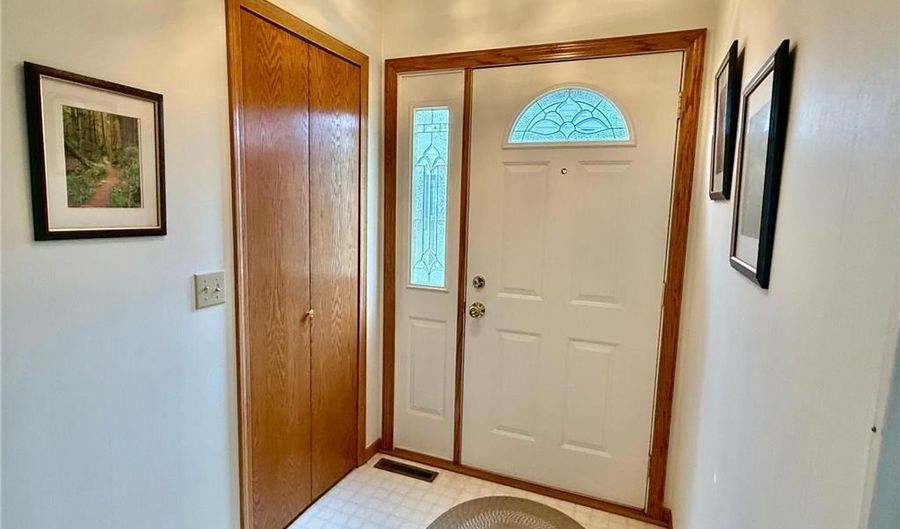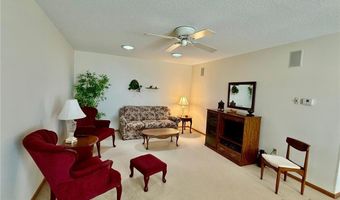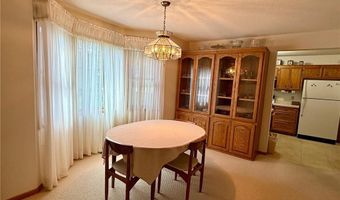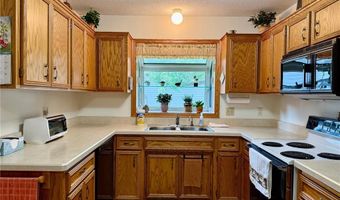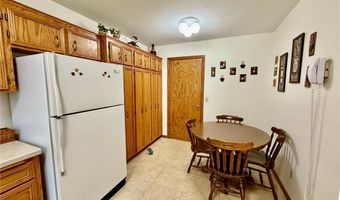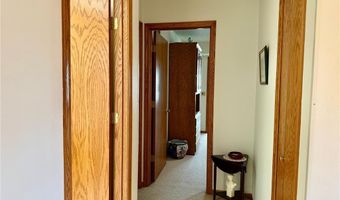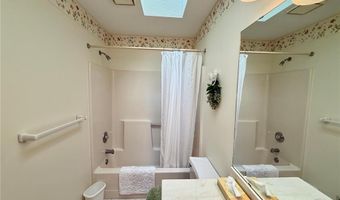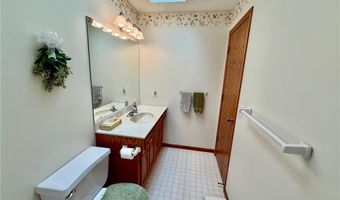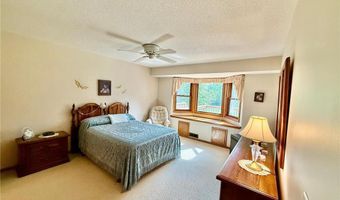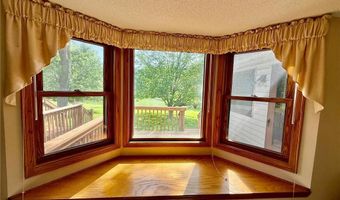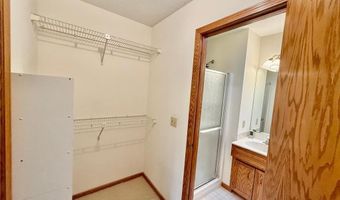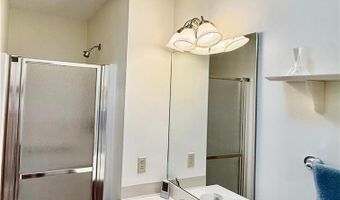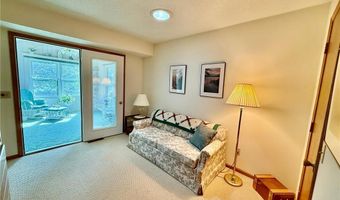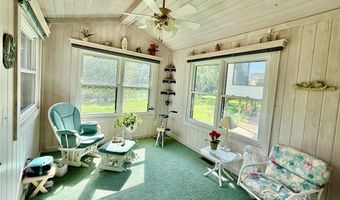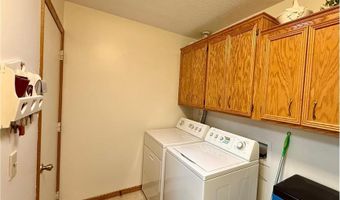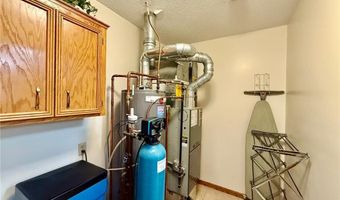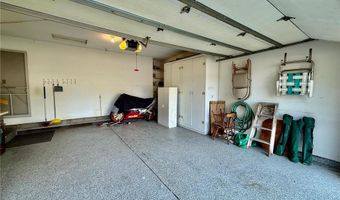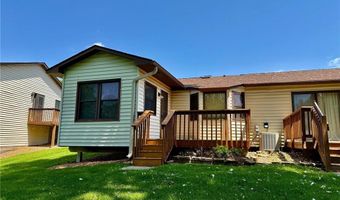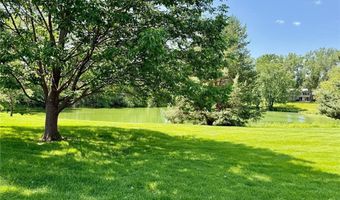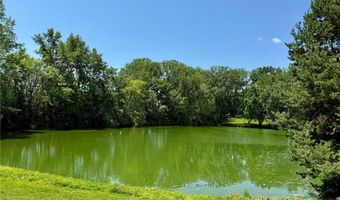14401 Glenda Dr Apple Valley, MN 55124
Snapshot
Description
***Multiple Offers Received! All Offers Due 6/27 @ 10pm***
Beautifully maintained custom built one-level townhome boasting peaceful views of a private pond—perfect for enjoying nature and wildlife right from your 4-season porch or deck. Skylights throughout the home flood the space with abundant natural light, creating a warm and welcoming atmosphere. The cozy living room features built-in speakers and an entertainment center. The spacious primary bedroom offers a generous walk-in closet and a private 3/4 bath for added comfort and convenience. Entertain effortlessly in the informal dining room. The kitchen includes an eat-in area, complete with plenty of storage space and a large pantry. Elegant Wellington Windows enhance the home’s charm. Recent updates include a newer furnace, water heater, and water softener. The insulated garage boasts a durable newer epoxy floor.
Truly move-in ready and waiting for you to call it home!
More Details
Features
History
| Date | Event | Price | $/Sqft | Source |
|---|---|---|---|---|
| Listed For Sale | $259,900 | $208 | RE/MAX Results |
Expenses
| Category | Value | Frequency |
|---|---|---|
| Home Owner Assessments Fee | $366 | Monthly |
Taxes
| Year | Annual Amount | Description |
|---|---|---|
| 2025 | $2,376 |
