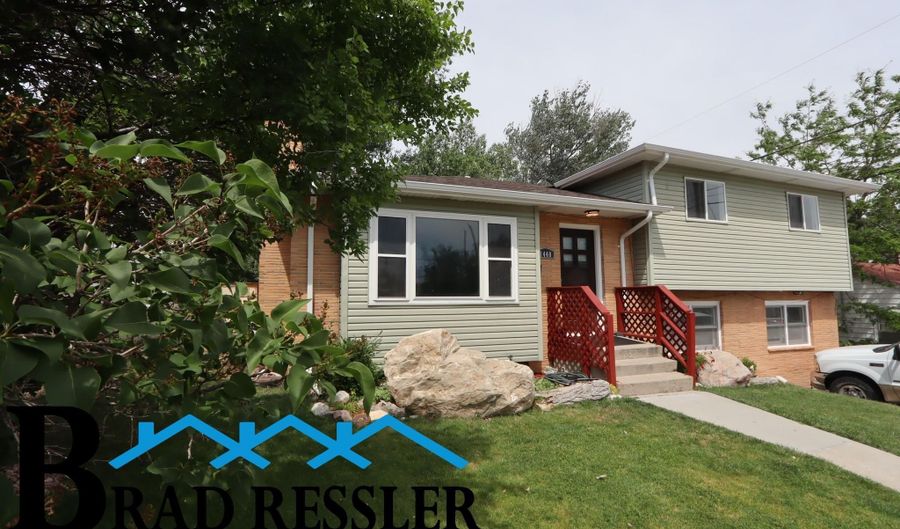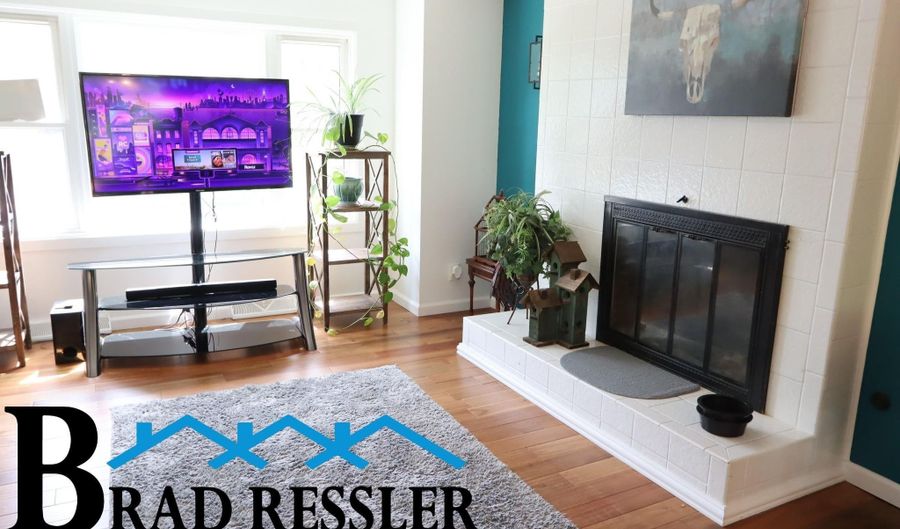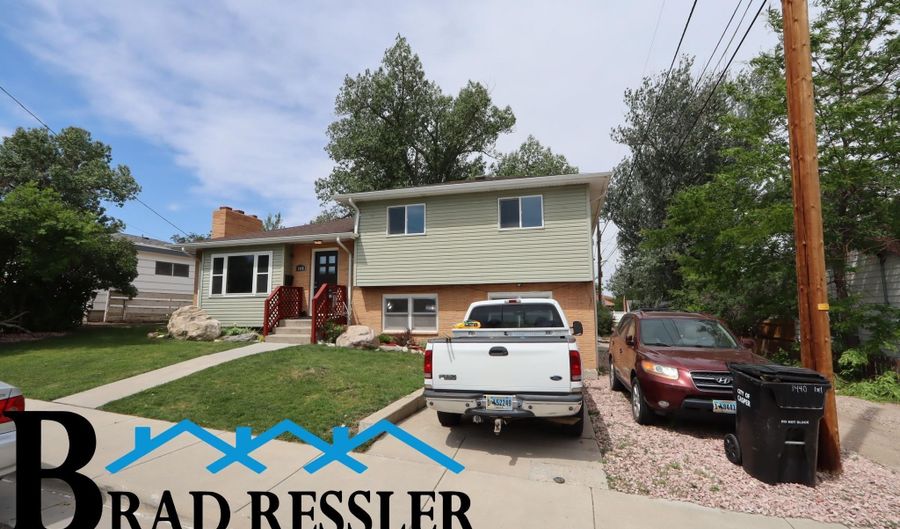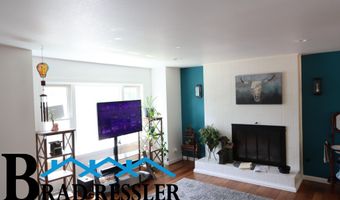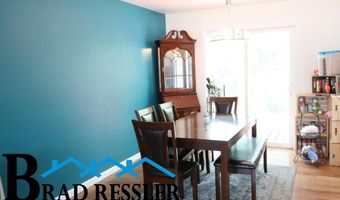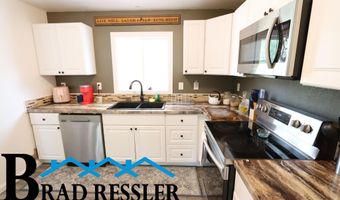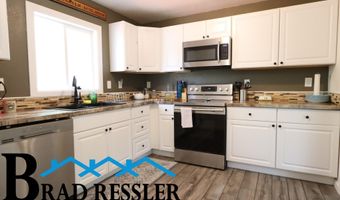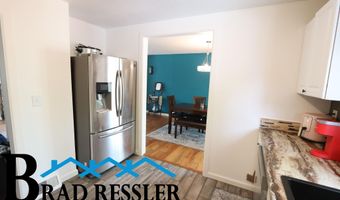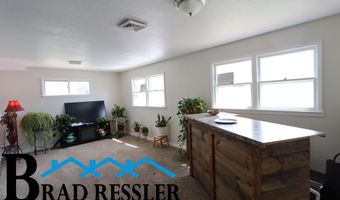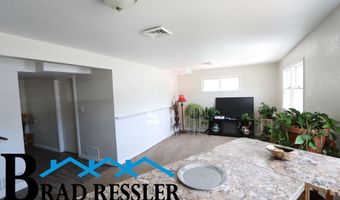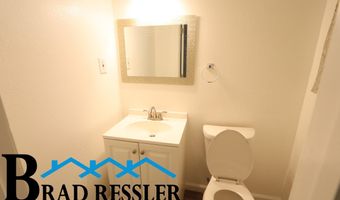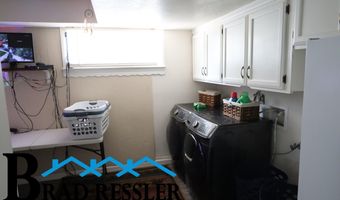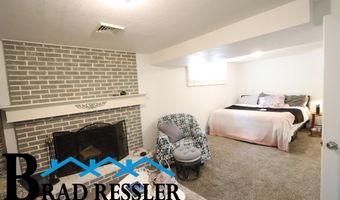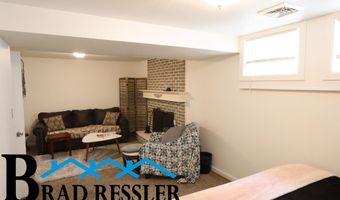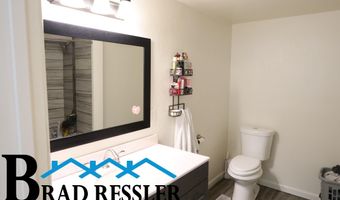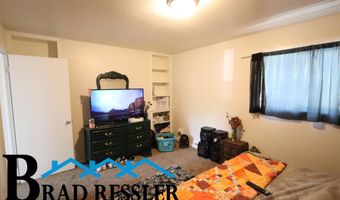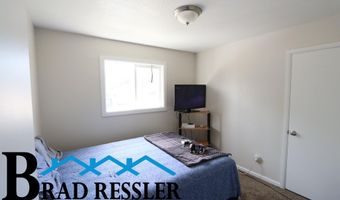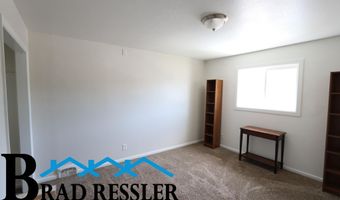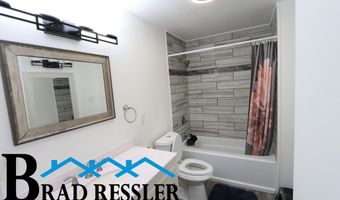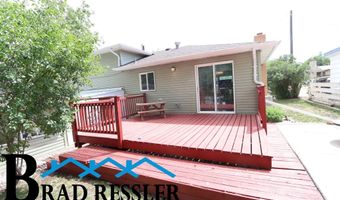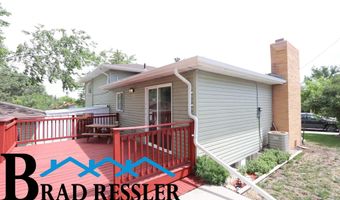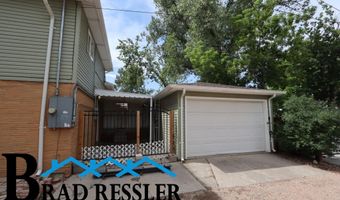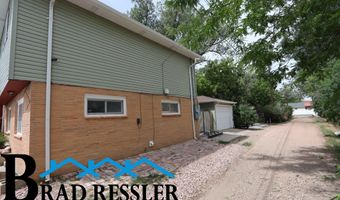1440 S Durbin St Casper, WY 82601
Snapshot
Description
Centrally located 4 bedroom, 4 level home close to Casper College and the YMCA. Lots of updates including kitchen, bath areas, interior doors, new interior paint, electric service, roof, and more! Enjoy the central air conditioning all day, and the evenings on the freshly stained wood deck. The huge basement primary bedroom features a sitting area with a wood burning fireplace, updated bath area, and walk-in closet. The lower level has the laundry area, a 1/2 bath, and family room with an included free-standing bar, while the entry level living room features a gas fireplace. The upper level consists of 3 bedrooms and another updated full bath. There are 2 off street parking area's in the front, and a carport and oversized one car garage in the back. Call Brad @ 307-251-4141 for more information or to see this home.
More Details
Features
History
| Date | Event | Price | $/Sqft | Source |
|---|---|---|---|---|
| Price Changed | $320,000 -3.03% | $180 | Real Estate Leaders | |
| Price Changed | $330,000 -2.94% | $185 | Real Estate Leaders | |
| Listed For Sale | $340,000 | $191 | Real Estate Leaders |
Taxes
| Year | Annual Amount | Description |
|---|---|---|
| 2025 | $1,448 |
Nearby Schools
Elementary School Grant Elementary | 0.3 miles away | PK - 05 | |
Elementary School Park Elementary | 0.4 miles away | KG - 06 | |
Elementary School Cottonwood Elementary | 0.9 miles away | PK - 05 |
