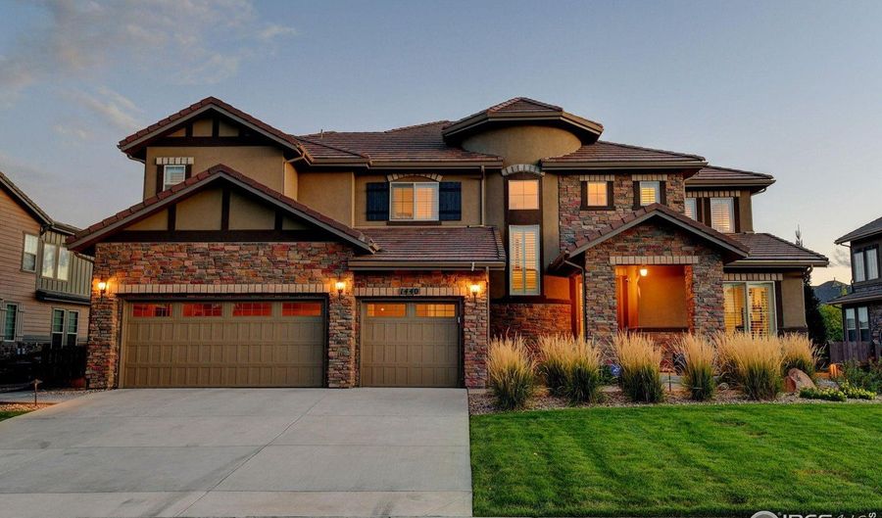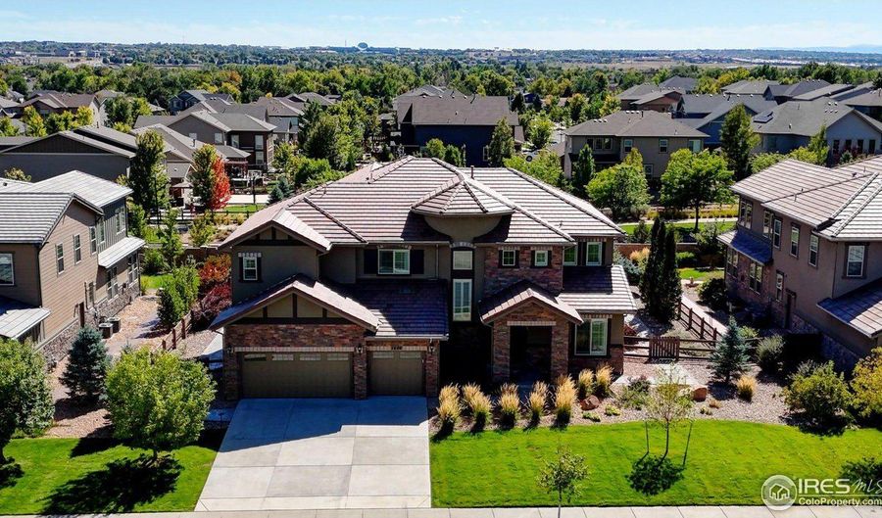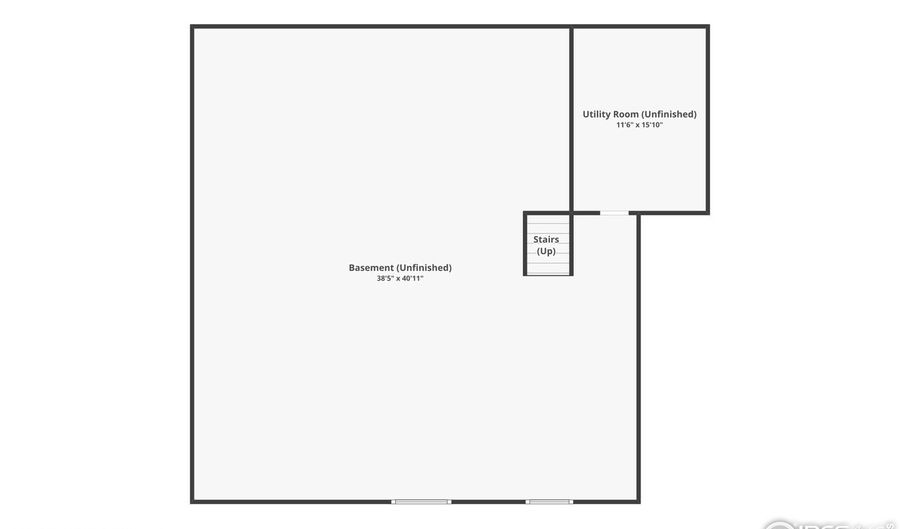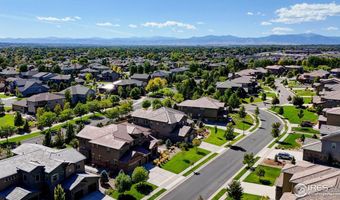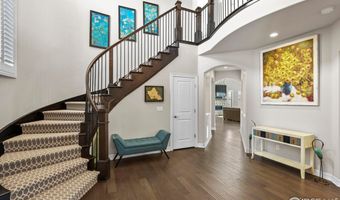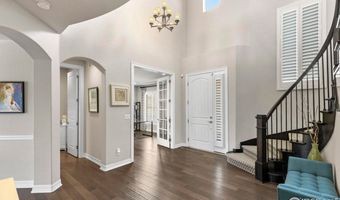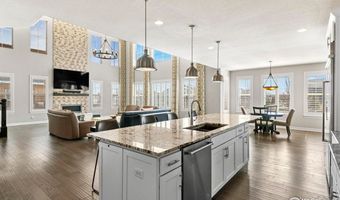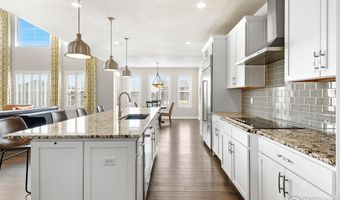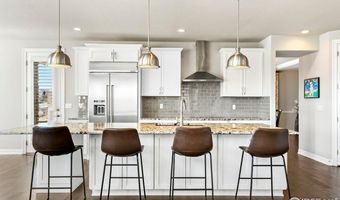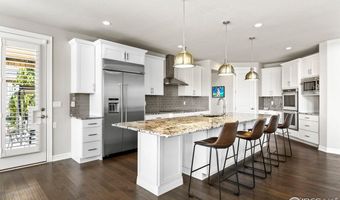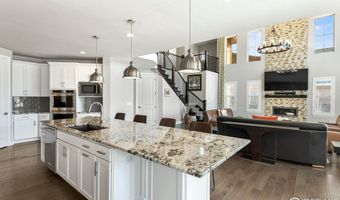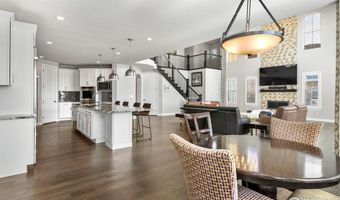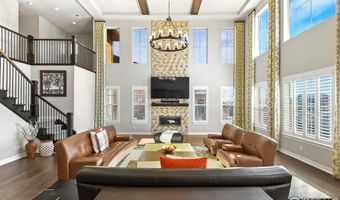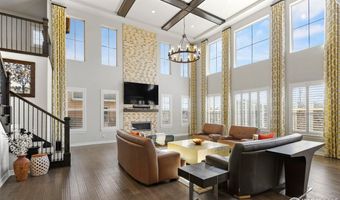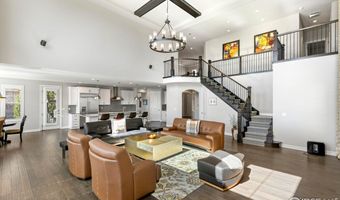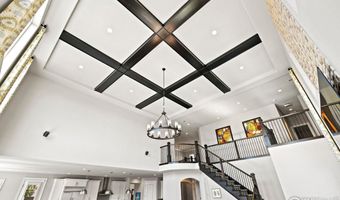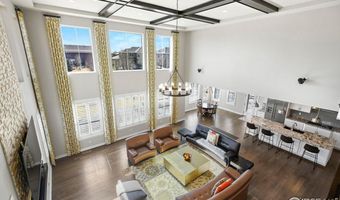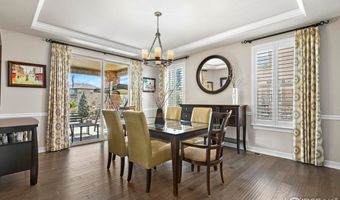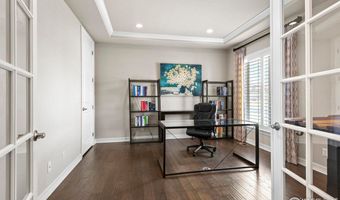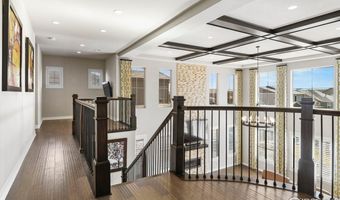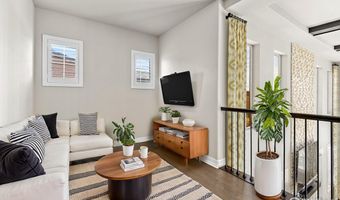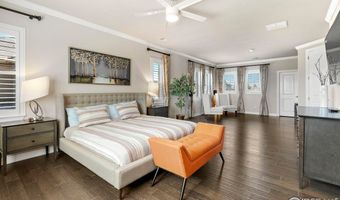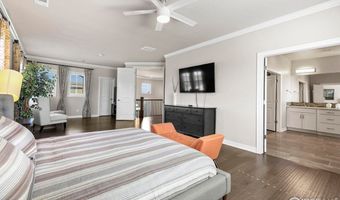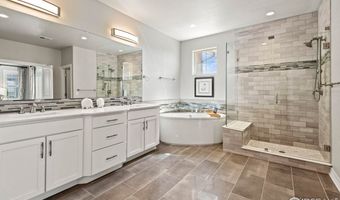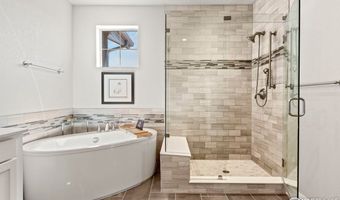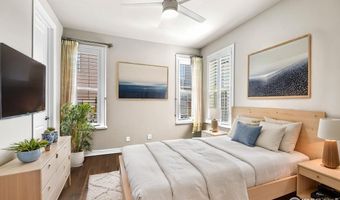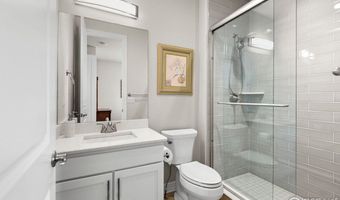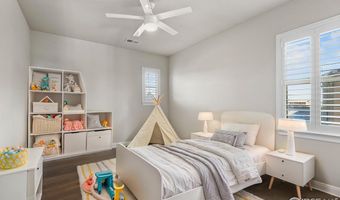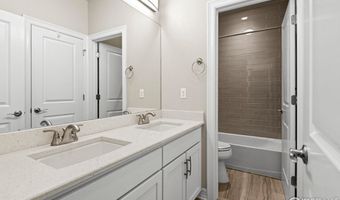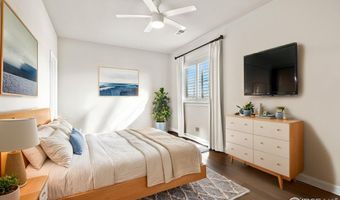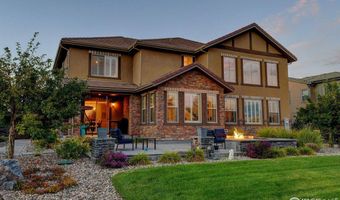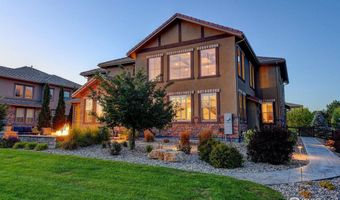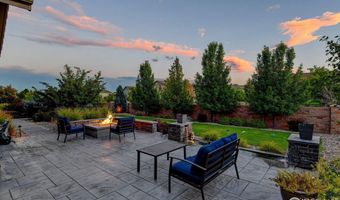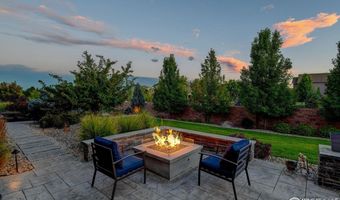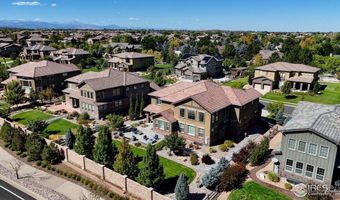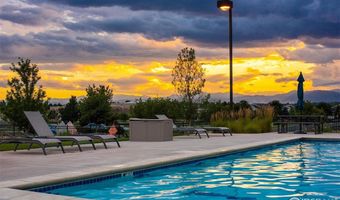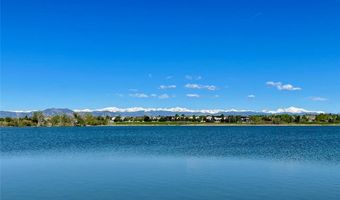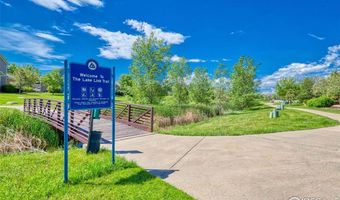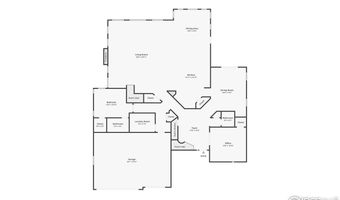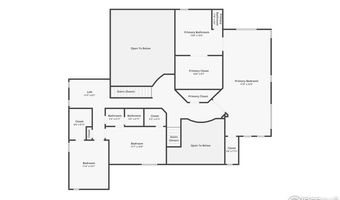1440 Eversole Dr Broomfield, CO 80023
Snapshot
Description
Welcome to 1440 Eversole Drive, a stunning home in the prestigious Preserve at McKay Shores. This elegant residence boasts an inviting entry with soaring ceilings, a grand foyer, and a curved dual-access staircase. The main floor offers a private office with engineered hardwood, crown molding, and French doors. The formal dining room features crown molding, engineered hardwood, shutters, and a chair rail. The chef's kitchen is a masterpiece with soft-close full-extension drawers, a large island with seating, slab granite countertops, a pantry, a dining nook, and top-of-the-line KitchenAid stainless steel appliances, including double ovens. The adjacent family room is a showstopper, with floor-to-ceiling windows, a gridded beam ceiling, a gas fireplace, and plantation shutters. A main-floor guest suite includes a private ensuite bathroom, while the laundry room provides ample cabinets, counter space, and a refrigerator. Step outside to a beautifully landscaped backyard with a covered patio, stamped concrete, a water feature, and a firepit-perfect for entertaining. Upstairs, the luxurious primary suite features a sitting area, crown molding, a spa-like ensuite with a standalone tub, a seamless glass walk-in shower, and an oversized walk-in closet. A loft, two additional bedrooms, and another full bathroom complete the upper level. Additional highlights include shutters throughout, 8-ft doors, dual furnaces and AC units, and a 3-car drywalled and insulated garage with a service door. The unfinished basement with 9-ft ceilings offers endless potential. Enjoy a vibrant community with a pool, clubhouse, walking trails, and access to McKay Lake. Conveniently located near top restaurants, shops, grocery stores, DIA, Denver, and Boulder, this home is an exceptional find!
More Details
Features
History
| Date | Event | Price | $/Sqft | Source |
|---|---|---|---|---|
| Listed For Sale | $1,650,000 | $274 | RE/MAX Northwest |
Expenses
| Category | Value | Frequency |
|---|---|---|
| Home Owner Assessments Fee | $280 | Quarterly |
Taxes
| Year | Annual Amount | Description |
|---|---|---|
| $14,117 |
Nearby Schools
High School Legacy High School | 0.8 miles away | 09 - 12 | |
Middle School Westlake Middle School | 1 miles away | 06 - 08 | |
Elementary School Meridian Elementary School | 1.1 miles away | KG - 05 |
