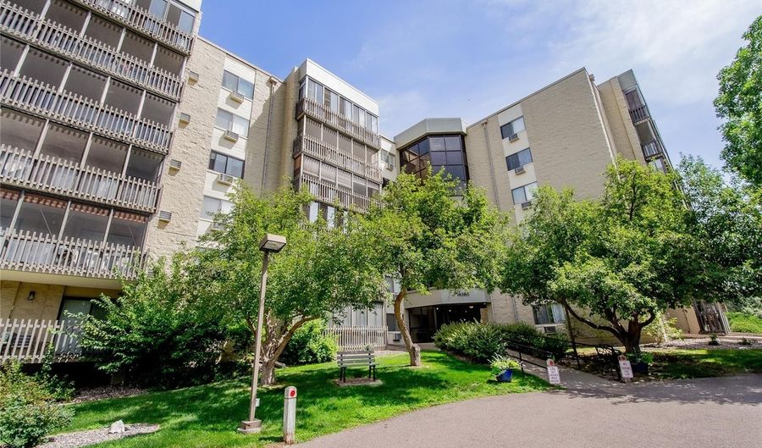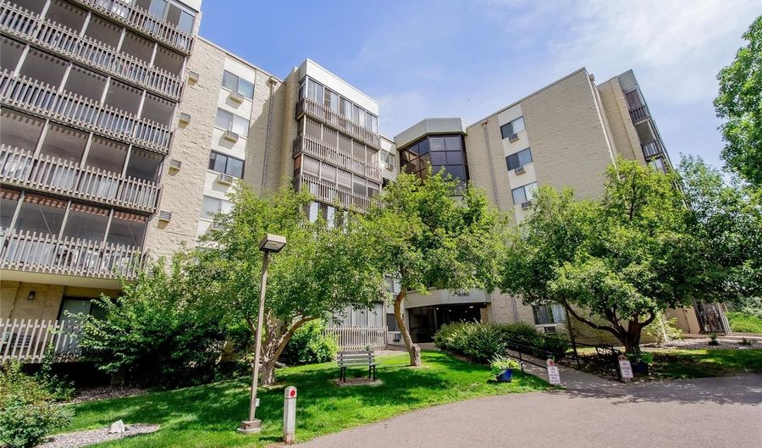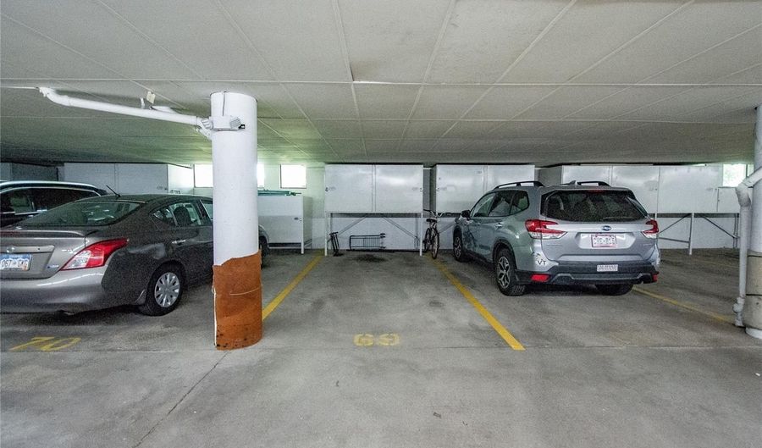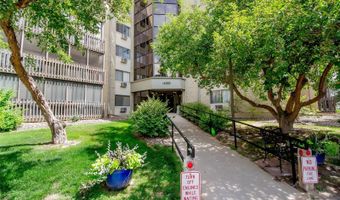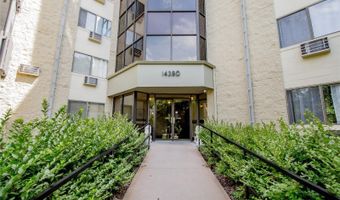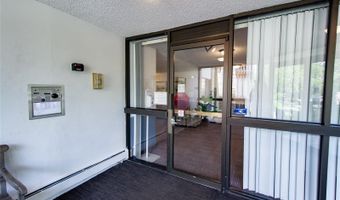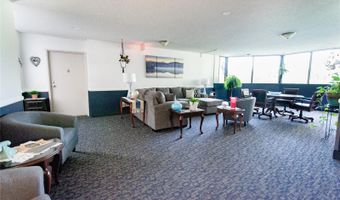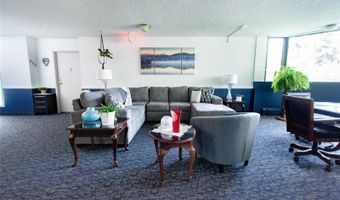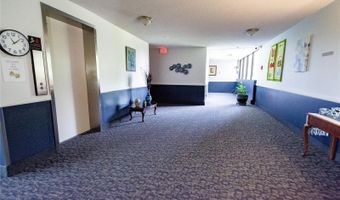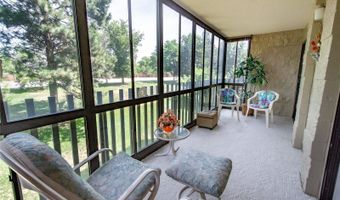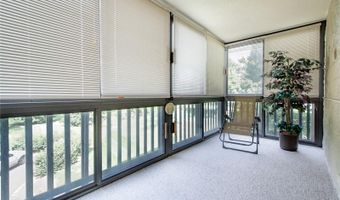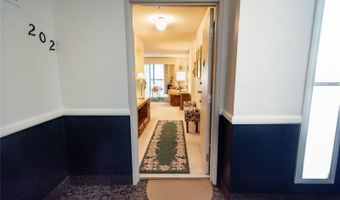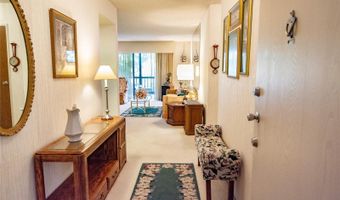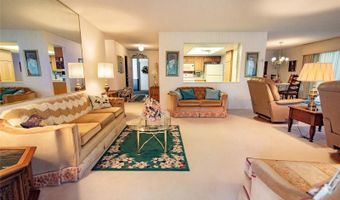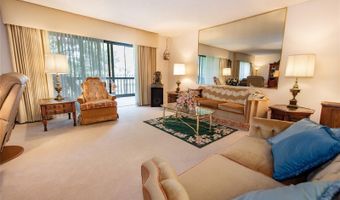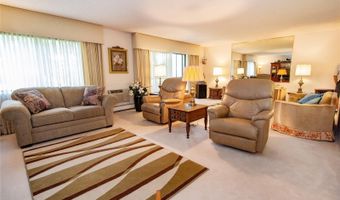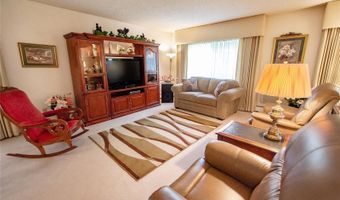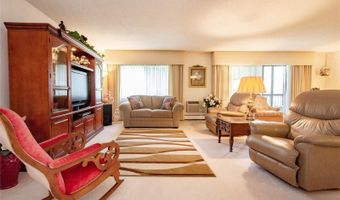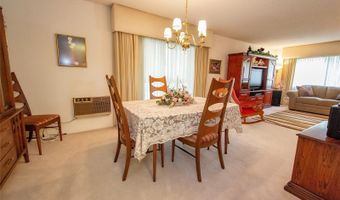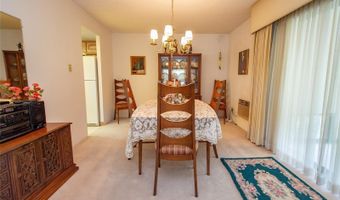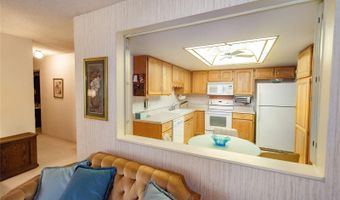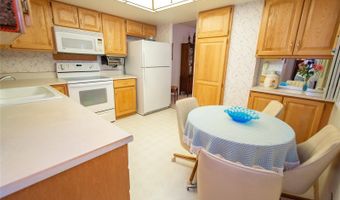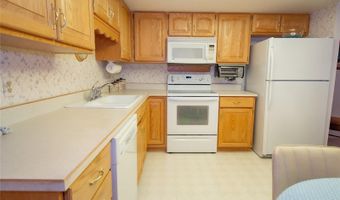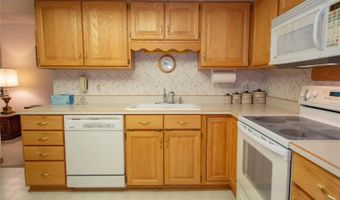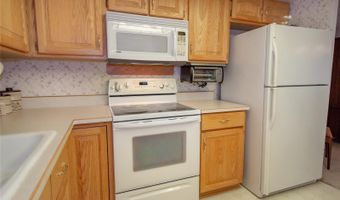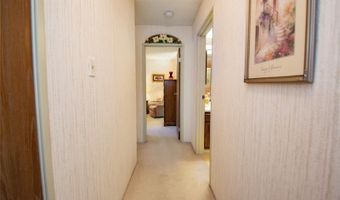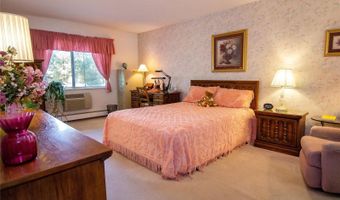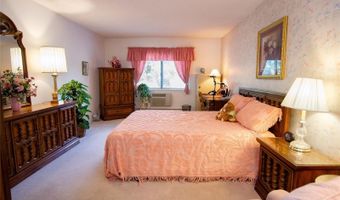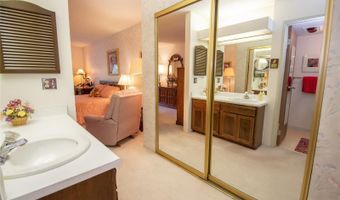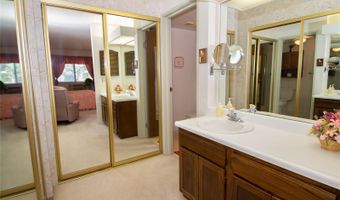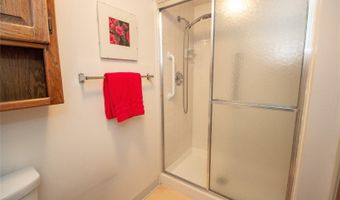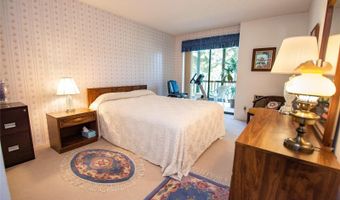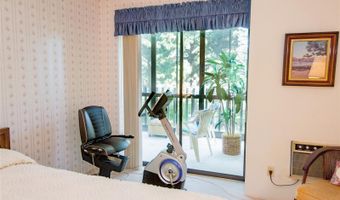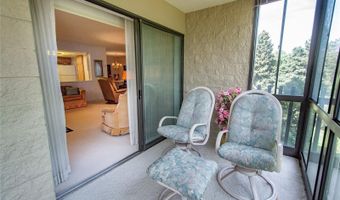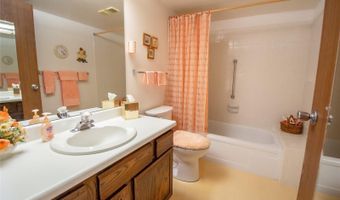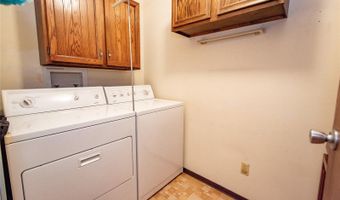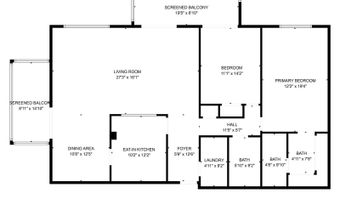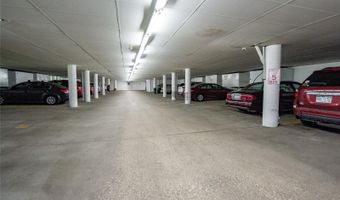14390 E Marina Dr 202Aurora, CO 80014
Snapshot
Description
55+ Resort-Style Living in Heather Gardens! Experience maintenance-free living in one of Aurora’s most sought-after active adult communities! This beautifully maintained 2-bedroom, 2-bath end-unit condo is located on the 2nd floor and features two spacious enclosed balconies lined with floor-to-ceiling windows, offering tons of natural light and year-round enjoyment. Inside, you’ll find a spacious and functional layout with an eat-in kitchen that opens to a formal dining area and a generous living room — perfect for entertaining. The primary bedroom features an en-suite bathroom, abundant closet space, and great light. The secondary bedroom includes private access to one of the enclosed balconies, creating a peaceful retreat for guests or a perfect hobby room. Additional highlights include an in-unit laundry room with built-in shelving, secure building entrance with elevator access, and an assigned underground parking space with a private storage locker (“cowboy locker”). Enjoy all that Heather Gardens has to offer: golf, tennis, pickleball, fitness center, indoor/outdoor pools, on-site restaurant, classes, events, and more. This vibrant 55+ community is the perfect place to call home!
More Details
Features
History
| Date | Event | Price | $/Sqft | Source |
|---|---|---|---|---|
| Listed For Sale | $370,000 | $237 | Worth Clark Realty |
Expenses
| Category | Value | Frequency |
|---|---|---|
| Home Owner Assessments Fee | $814 | Monthly |
Nearby Schools
Elementary School Century Elementary School | 0.6 miles away | PK - 05 | |
Elementary School Axl Academy | 1 miles away | KG - 05 | |
Elementary School Jewell Elementary School | 1.1 miles away | PK - 05 |
