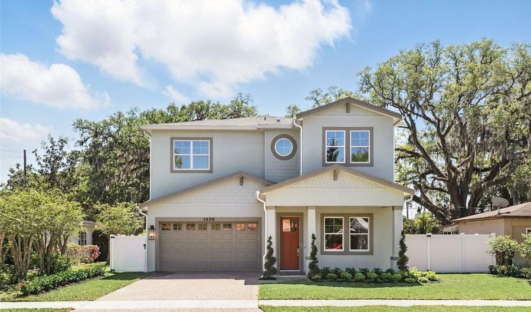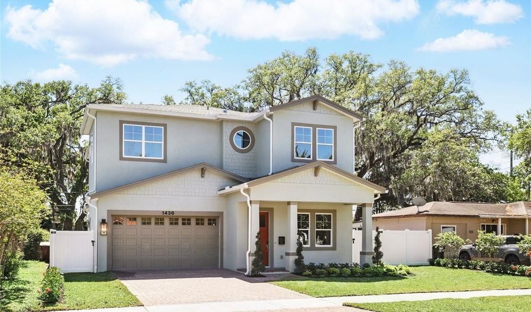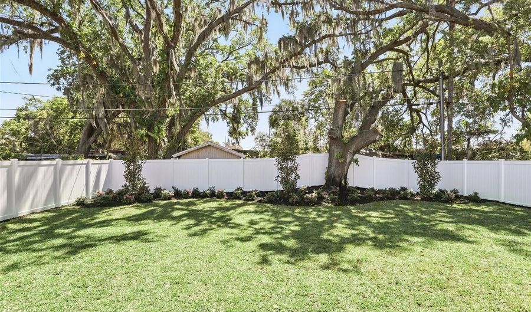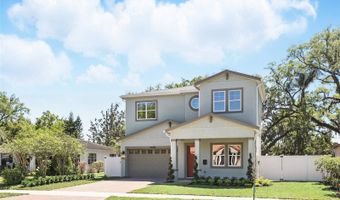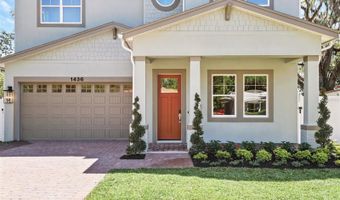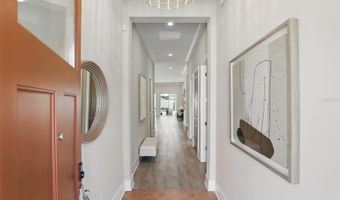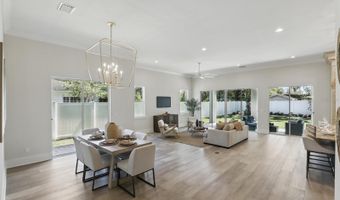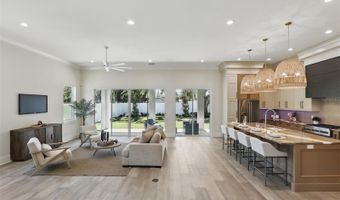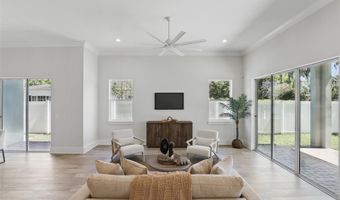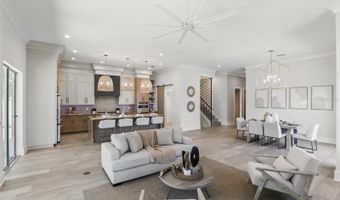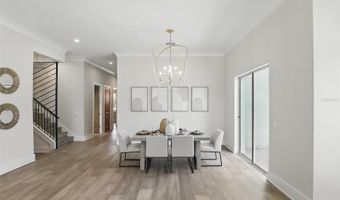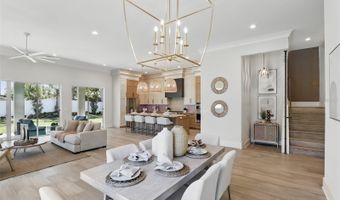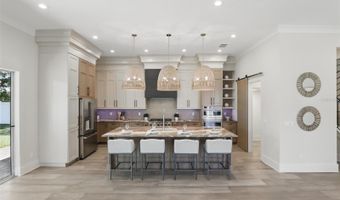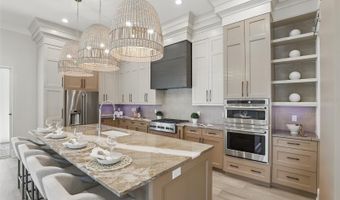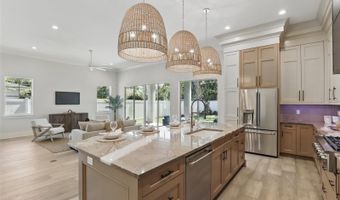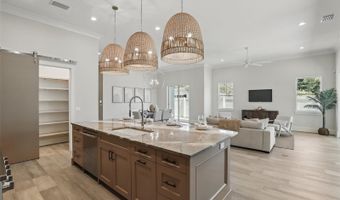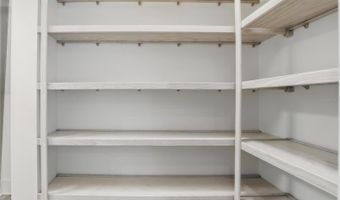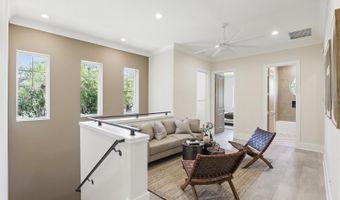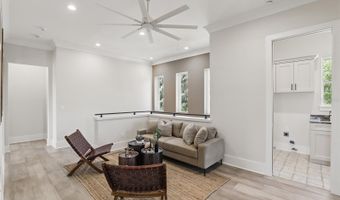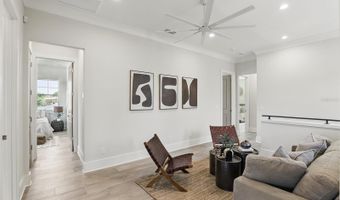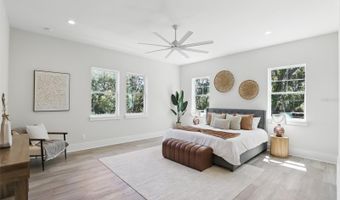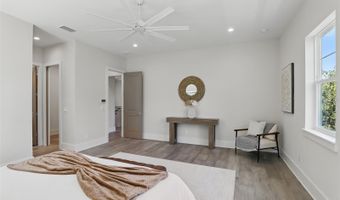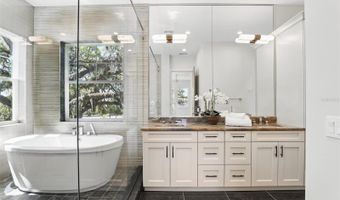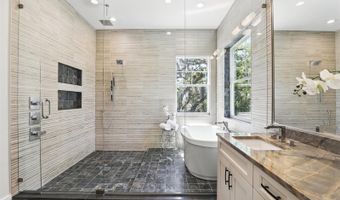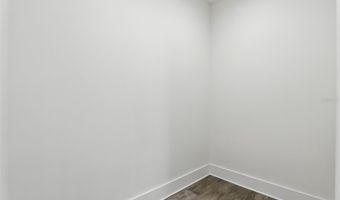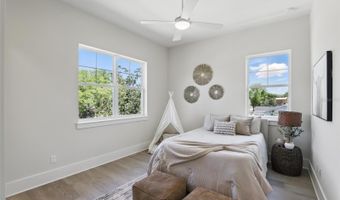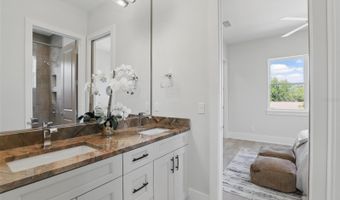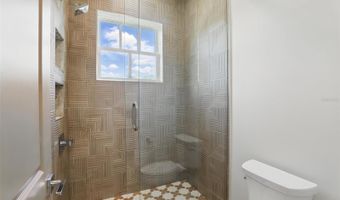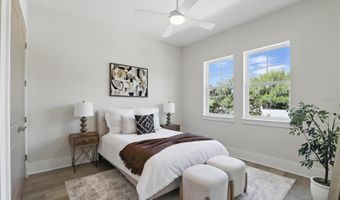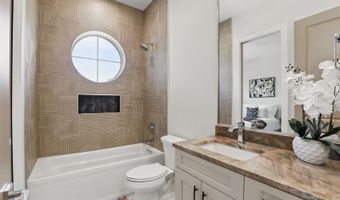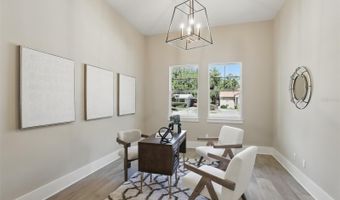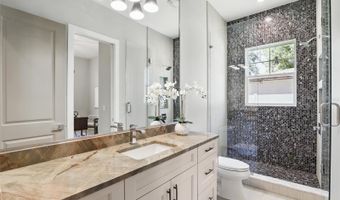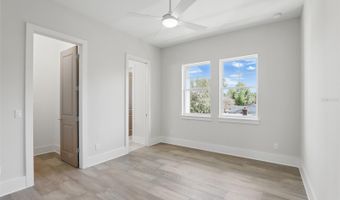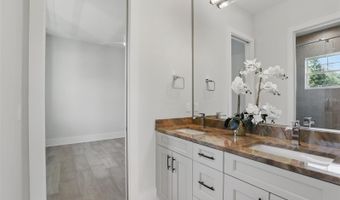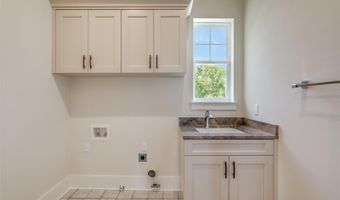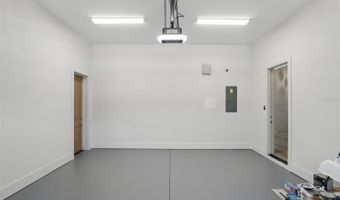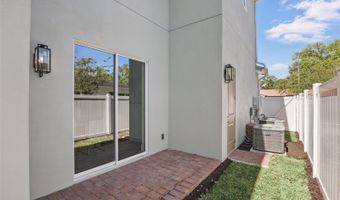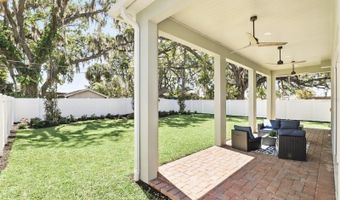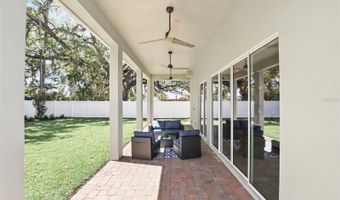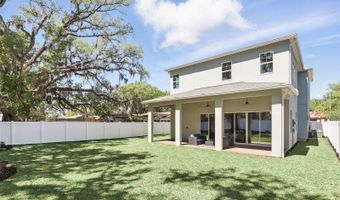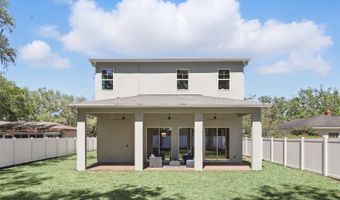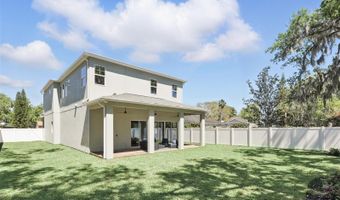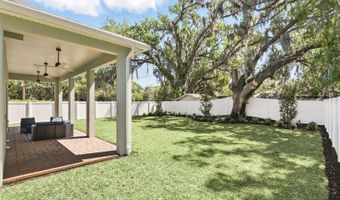1436 STETSON St Orlando, FL 32804
Snapshot
Description
Unparalleled quality in highly desirable College Park. Just completed new Construction. A must
see 2 story 5 bedroom 4 bathroom Craftsman style dream home. 3,288 sq. ft. conditioned area /
4,132 sq. ft. overall area. Large lot 60’ wide by 136’ deep. The best in high end finishes. 11’-4”
and 10’ ceiling heights. Spacious downstairs bedroom that can double as an office. Luxurious
upstairs master suite with large walk-in closets. 3 additional spacious upstairs bedrooms with
walk-in closets. Multiple storage closets. Wine Cellar. 8’ solid core Interior doors. 7” cove crown
molding, 1x4 wood casing and generous 1x8 wood Base throughout. Upgraded 1x6 T&G Pine
ceilings at front porch and patio. Custom built solid hardwood maple cabinetry throughout with
60” uppers in kitchen. Exotic granite countertops with beautiful undermount sinks. Energy
efficient GE Café appliances including 27.8 cu. ft. French door refrigerator with Keurig K-Cup
brewing system, combination double wall oven, six (6) burner gas range top, dishwasher with
hidden controls and 36” commercial hood with specially designed custom-built metal hood
cover. Designer porcelain tile in all bathrooms and laundry room, premium 9-1/2” wide
engineered wood flooring throughout. Designer plumbing fixtures and bathroom accessories. 8’
high glass frameless shower enclosures. Designer electrical fixtures throughout including ceiling
fans in all bedrooms, living rooms and patio. Highly efficient 15.2 SEER rated Heat pump and
air conditioning systems with digital thermostats. Energy efficient spray foam and core fill
insulation. Double pane insulated low E vinyl window. Clopay premium garage doors. Energy
efficient gas tankless water heater. Beautiful spacious yard with professionally designed
landscaping. Sealed pavers at driveway and patio. Gutters and downspouts. Comprehensive
security system with digital controls and Ring Video Doorbell. Everything you can wish for in
your dream home. Welcome Home.
More Details
Features
History
| Date | Event | Price | $/Sqft | Source |
|---|---|---|---|---|
| Listed For Sale | $1,375,000 | $418 | 365 REALTY, INC. |
Taxes
| Year | Annual Amount | Description |
|---|---|---|
| 2024 | $4,519 |
