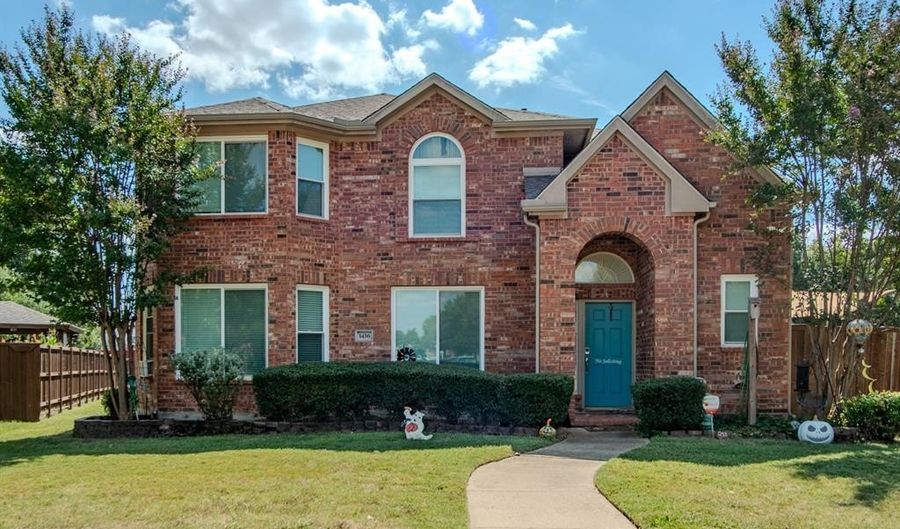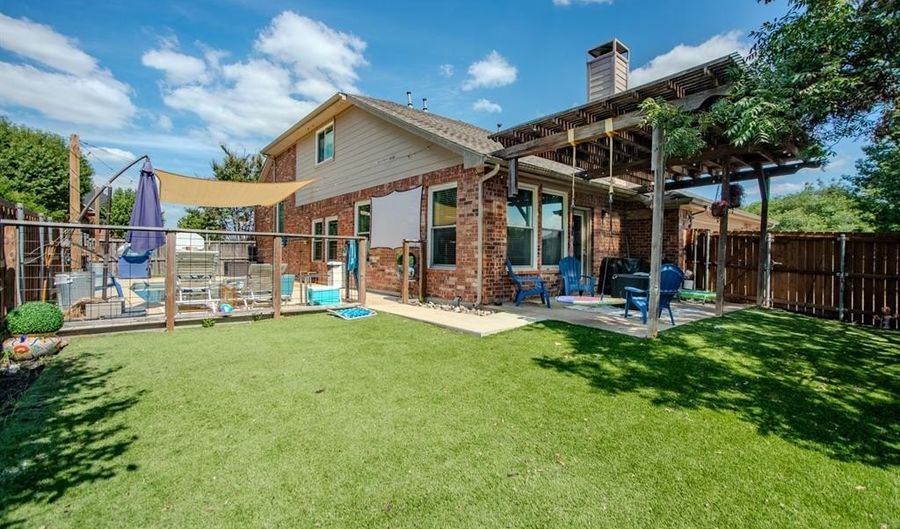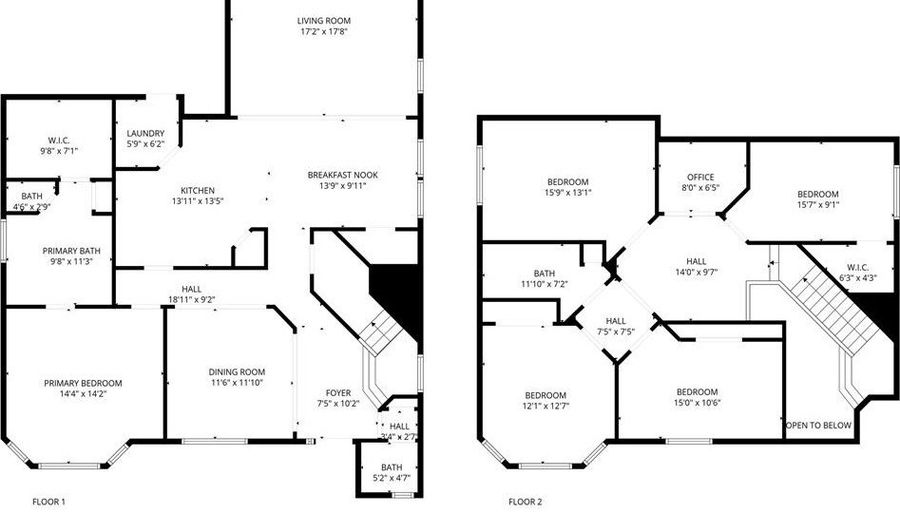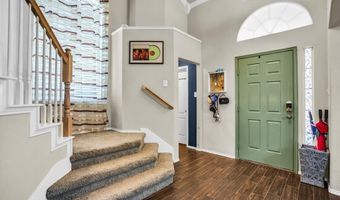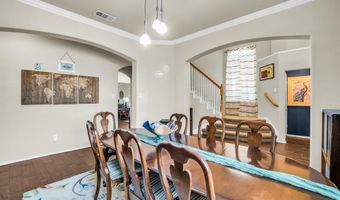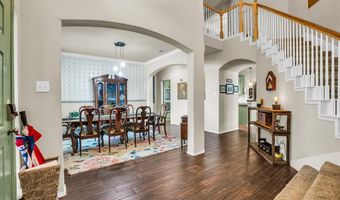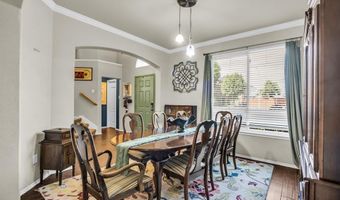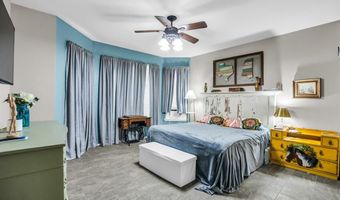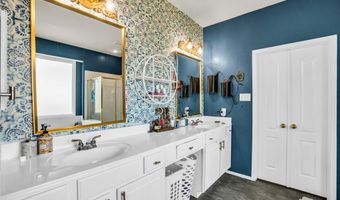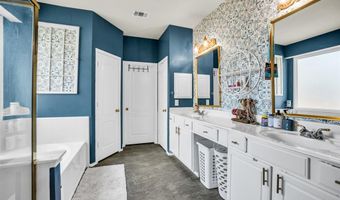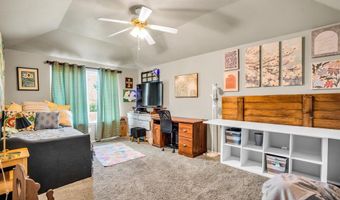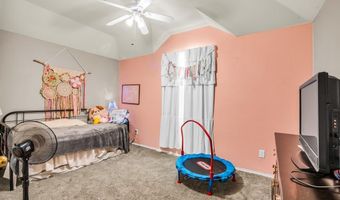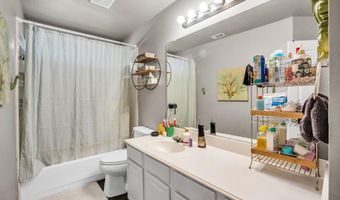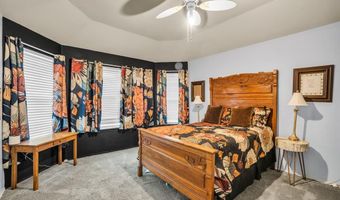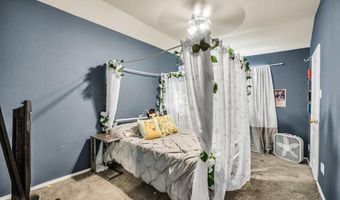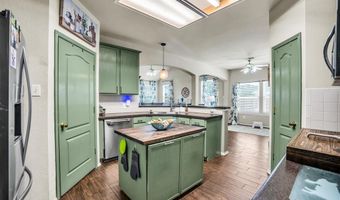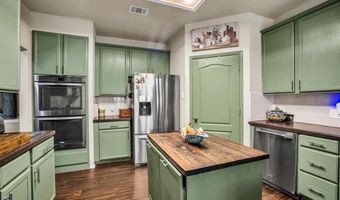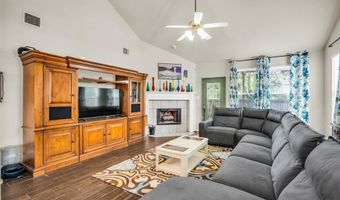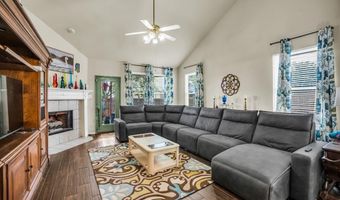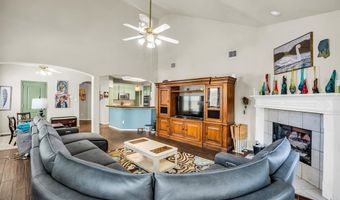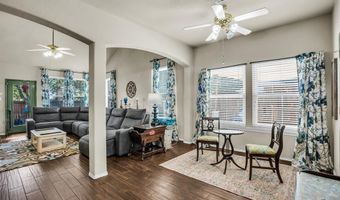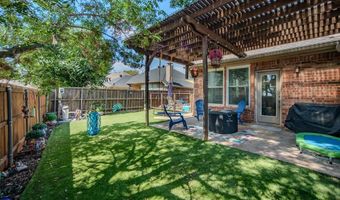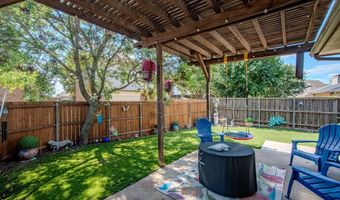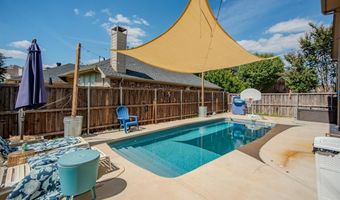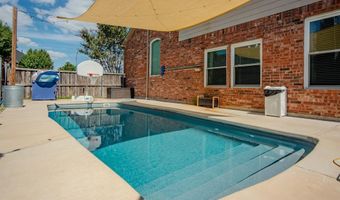1436 Christine Dr Allen, TX 75002
Snapshot
Description
Outstanding home in a very highly desired neighborhood in the heart of Allen near schools and shopping. This beautiful 4 bedroom 2.5 bath home has everything you need to enjoy life with the family. When you enter this home you are greeted with a beautiful staircase to one side and on the other is a formal dining area. On the first level of the home is a large primary bedroom along the primary bath with a separate shower and garden tub. Also, on the first level is an exceptional kitchen with a new gas stove top along with other up to date appliances. The kitchen opens up to a comfortable breakfast area and large den with a gas fireplace. Upstairs there are three good sized bedrooms along with walk in closets. Additional features upstairs is a convenient office area and loft. Outside the home you enter the back yard that has a covered patio, artificial turf, and a in ground pool. This home has had numerous updates including a new roof, HVAC in '23, Water Heater '25, and all new Pella windows throughout the home. Owner is also offering an additional incentive for carpet replacement. Don't let this home pass you by, it is ready immediately for a new family.
Open House Showings
| Start Time | End Time | Appointment Required? |
|---|---|---|
| No |
More Details
Features
History
| Date | Event | Price | $/Sqft | Source |
|---|---|---|---|---|
| Listed For Sale | $525,000 | $196 | Keller Williams Realty DPR |
Expenses
| Category | Value | Frequency |
|---|---|---|
| Home Owner Assessments Fee | $190 | Annually |
Nearby Schools
Elementary School Carlena Chandler Elementary | 0.6 miles away | PK - 06 | |
Elementary School Alvis C Story Elementary | 0.9 miles away | PK - 06 | |
Elementary School George J Anderson Elementary | 1.4 miles away | PK - 06 |
