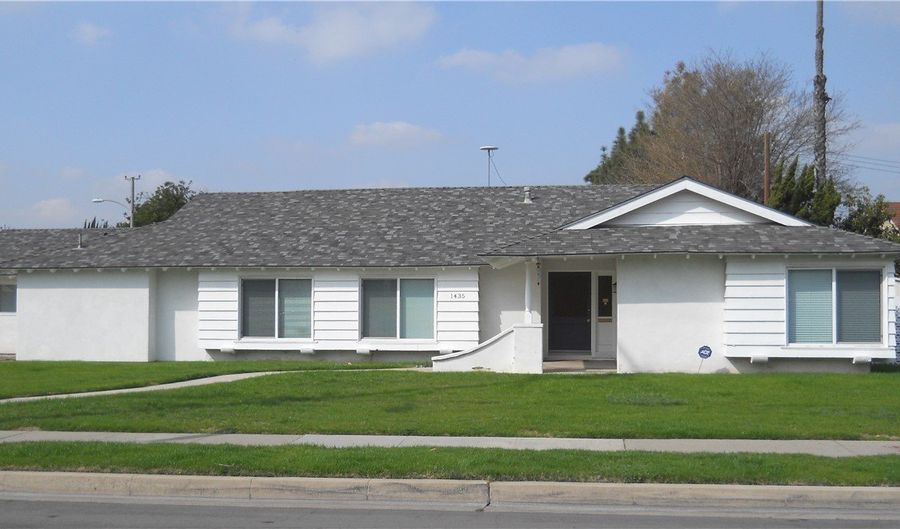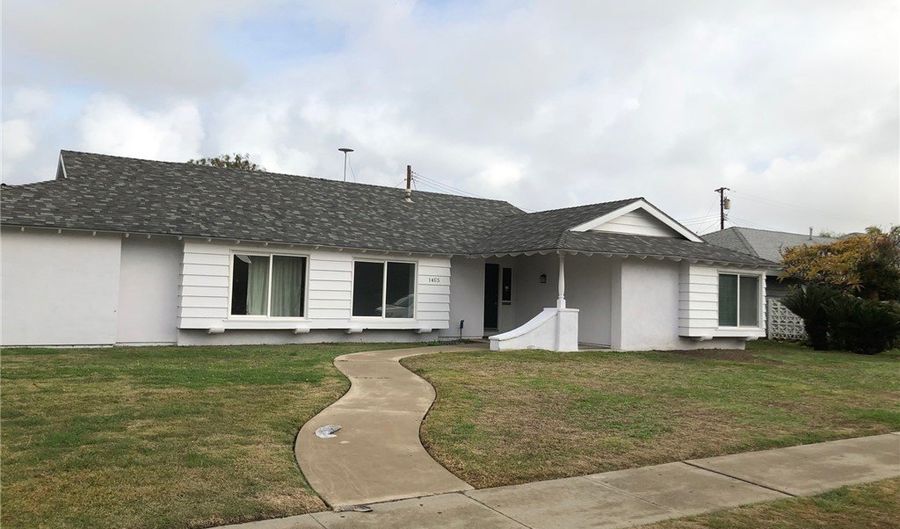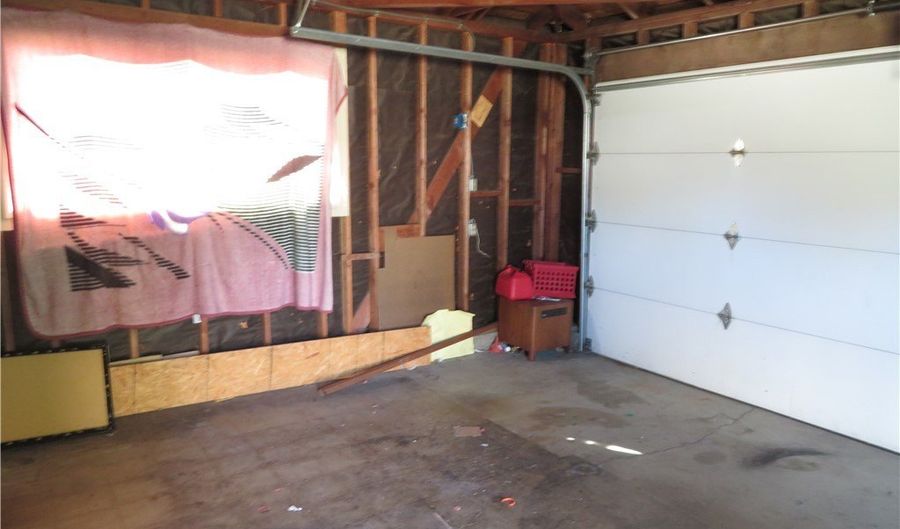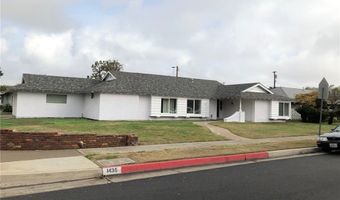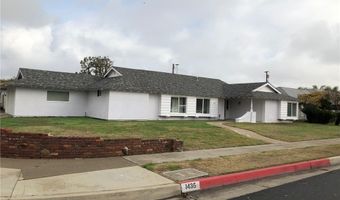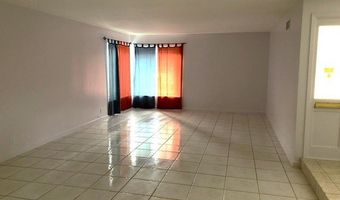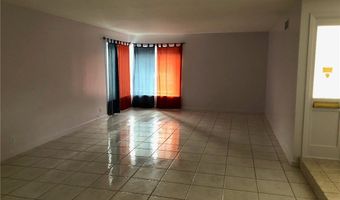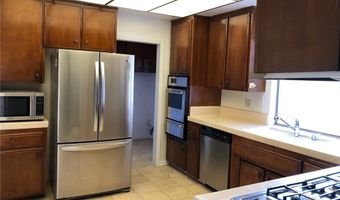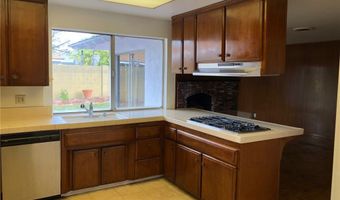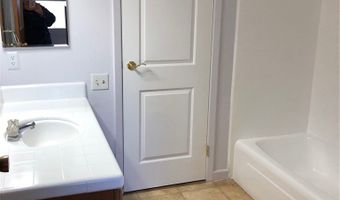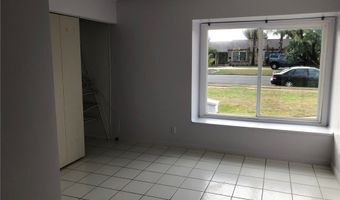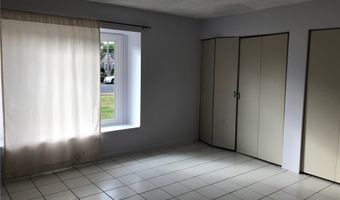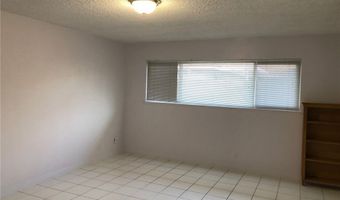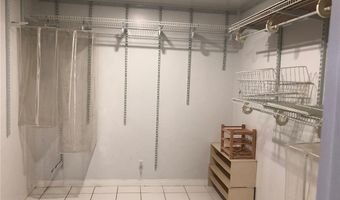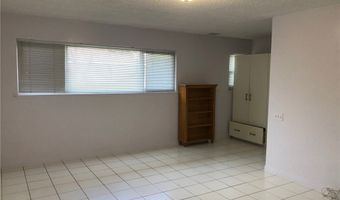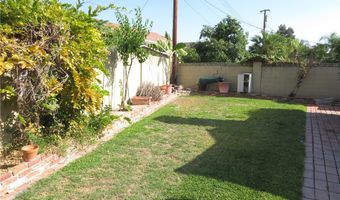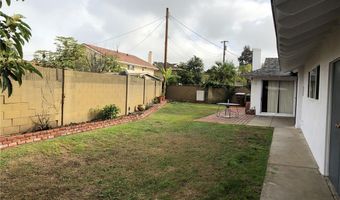1435 W Westmont Dr Anaheim, CA 92801
Snapshot
Description
Beautifully Updated Westmont Home in a Prime Location. Step into this spacious, Westmont residence featuring a formal living and dining room perfect for entertaining. Enjoy cozy evenings in the separate family room highlighted by a charming brick fireplace. The kitchen comes equipped with a built-in stove, oven, dishwasher, microwave, and refrigerator—ideal for everyday cooking or hosting gatherings. From the kitchen, easily access the private backyard and patio area, perfect for outdoor relaxation. Inside, you'll find a dedicated laundry room for added convenience. The expansive master suite offers a walk-in closet and an elegant master bathroom complete with large shower and built-in vanity. Two additional generously sized bedrooms share a full hallway bath with ample built-in storage and a linen closet. Additional highlights include: Central heating and air conditioning for year-round comfort, Spacious 2-car attached garage, Close proximity to freeways, local amenities, and schools. Don’t miss this exceptional opportunity to lease a stylish and functional home in one of the area’s most desirable neighborhoods.
More Details
Features
History
| Date | Event | Price | $/Sqft | Source |
|---|---|---|---|---|
| Listed For Rent | $4,200 | $2 | Kott & Company, Inc. |
Expenses
| Category | Value | Frequency |
|---|---|---|
| Security Deposit | $4,500 |
Nearby Schools
Elementary School Westmont Elementary | 0.1 miles away | 01 - 06 | |
Elementary School Price (Adelaide) Elementary | 0.2 miles away | KG - 06 | |
Elementary School Loara Elementary | 0.6 miles away | KG - 06 |
