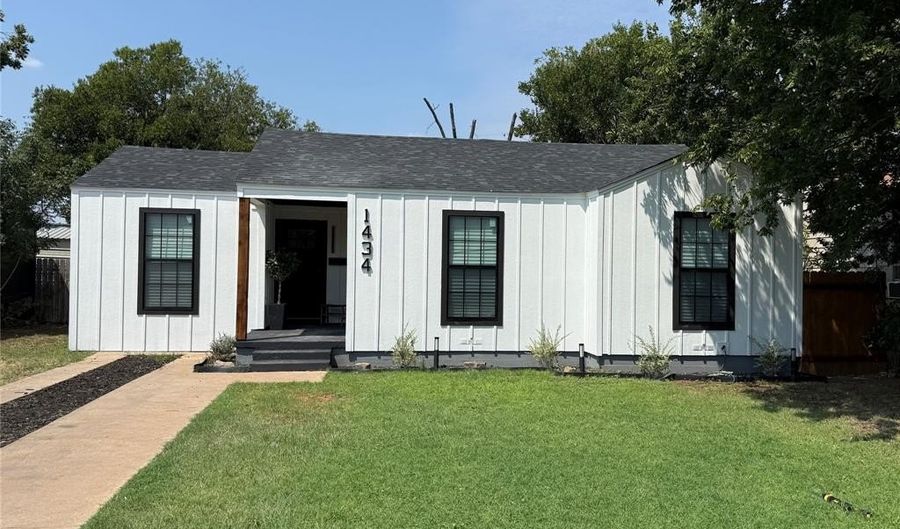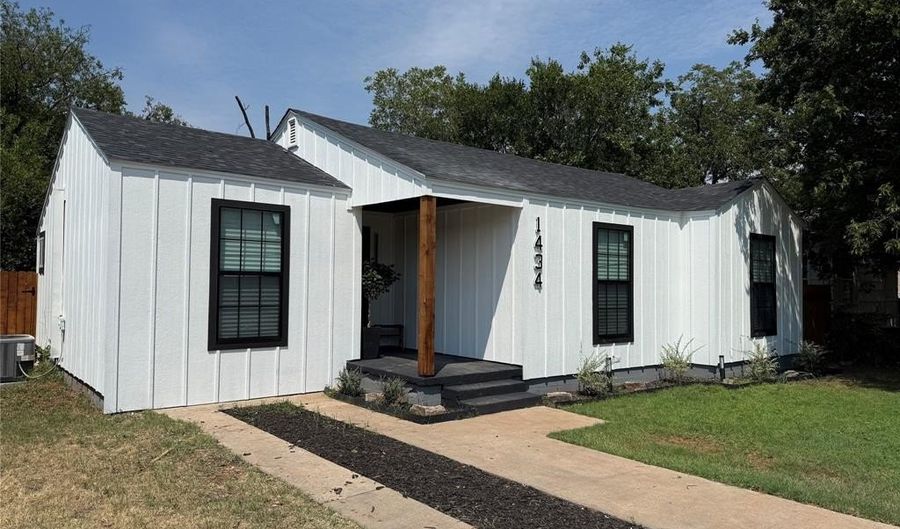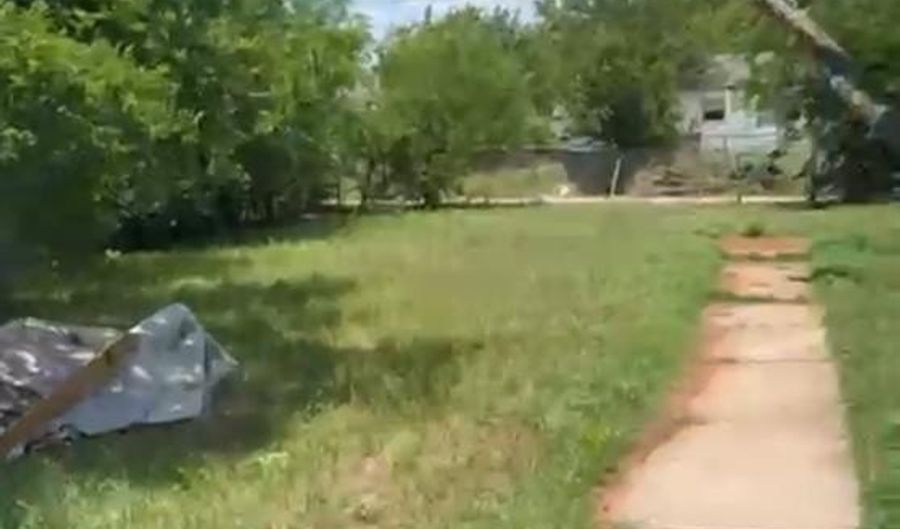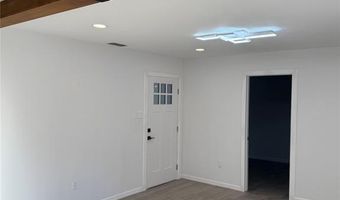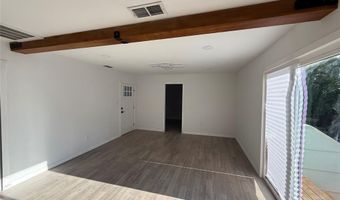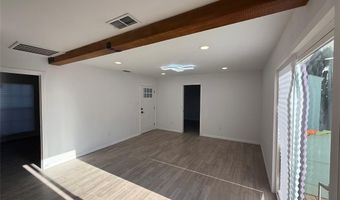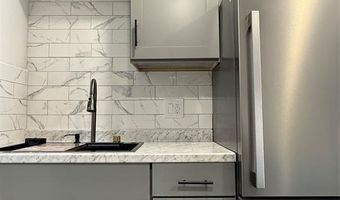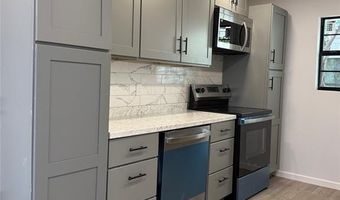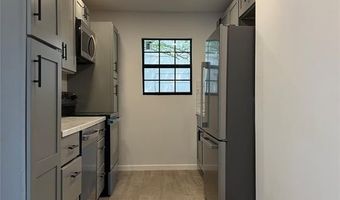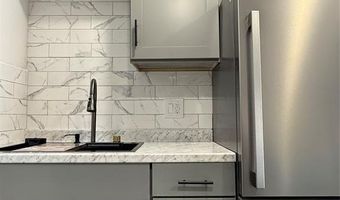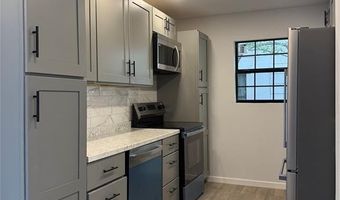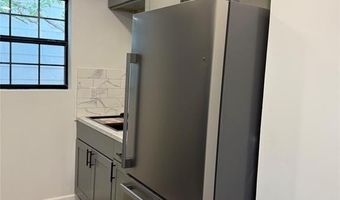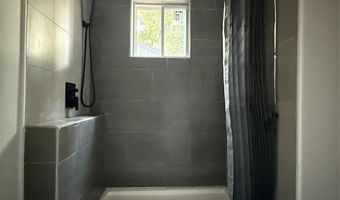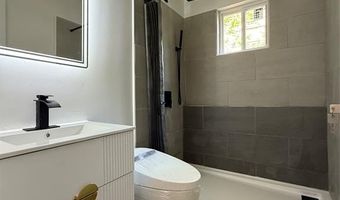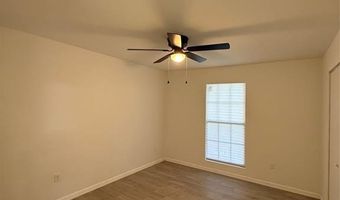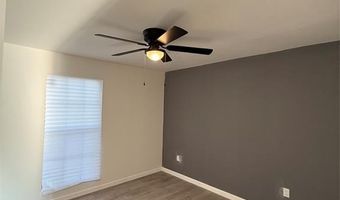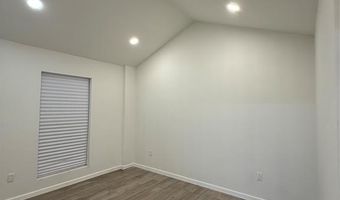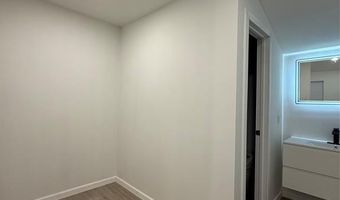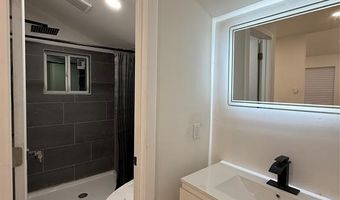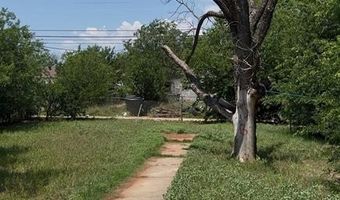1434 Shelton St Abilene, TX 79603
Snapshot
Description
This beautifully updated 3-bedroom, 2-bathroom home offers stylish, move-in-ready living with high-end finishes throughout. The spacious master suite features a private dressing room and full en-suite bathroom. An open-concept living and dining area leads into a brand-new kitchen with modern touches.
The home boasts all-new roofing with foam insulation, updated electrical and plumbing systems, fresh paint, new drywall, siding, flooring, LED lighting, double-glazed windows, and intelligent toilets. Every detail has been thoughtfully upgraded.
With parking for two cars and a sleek, modern interior, this home is the perfect blend of comfort, efficiency, and design
Also features a huge fenced backyard with plenty of space for activities!
More Details
Features
History
| Date | Event | Price | $/Sqft | Source |
|---|---|---|---|---|
| Listed For Sale | $174,900 | $179 | Redbird Realty LLC |
Nearby Schools
Elementary School Fannin Elementary | 0.3 miles away | KG - 05 | |
Other Planetarium (Permanently Closed) | 0.6 miles away | 00 - 00 | |
High School Abilene High School | 0.6 miles away | 09 - 12 |
