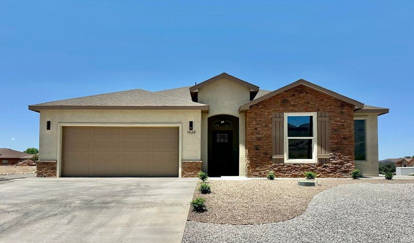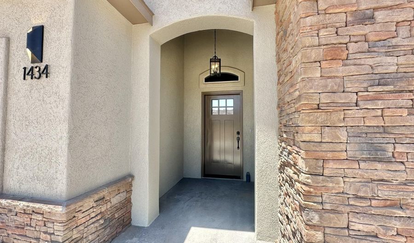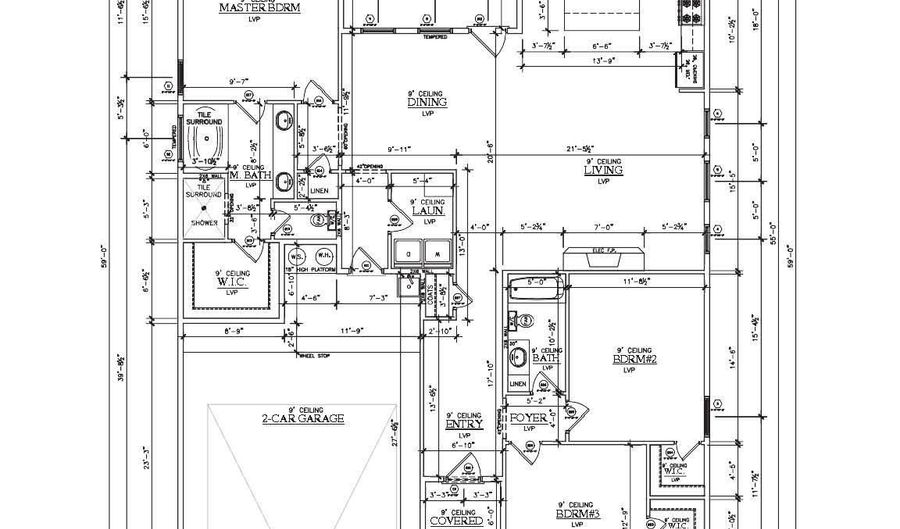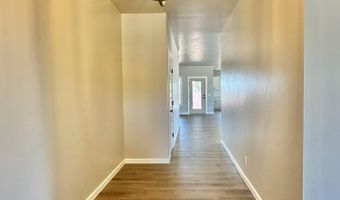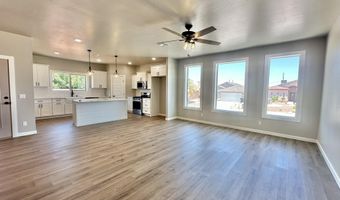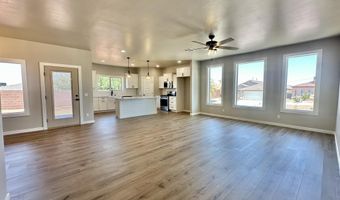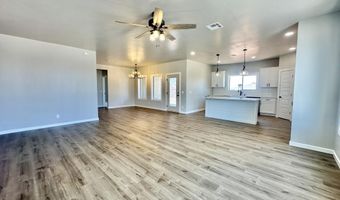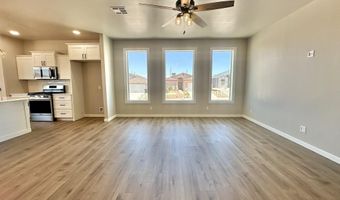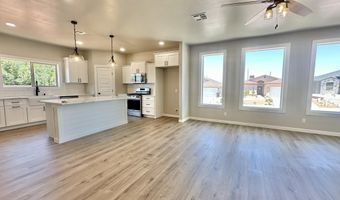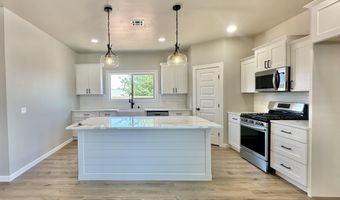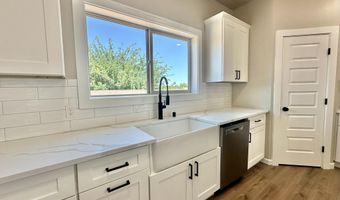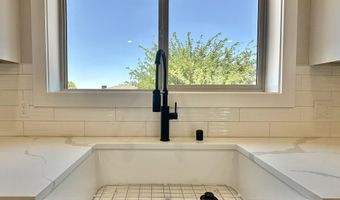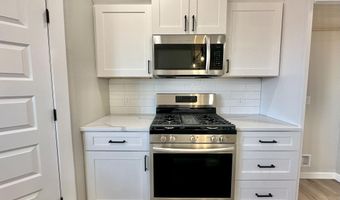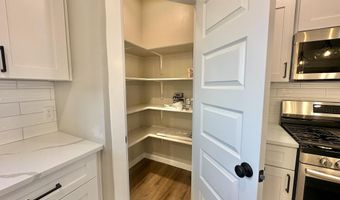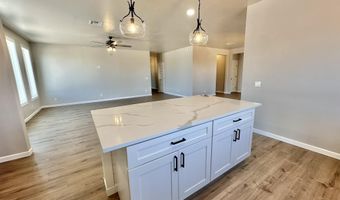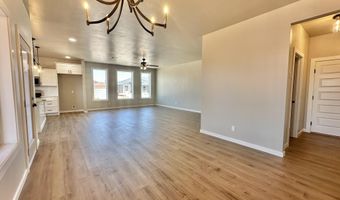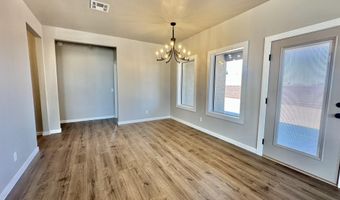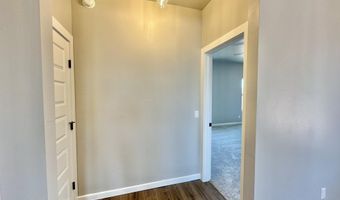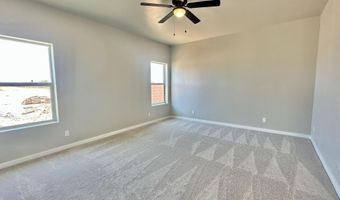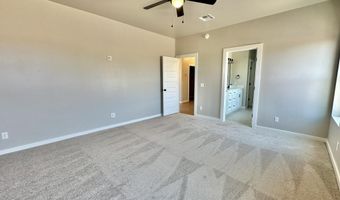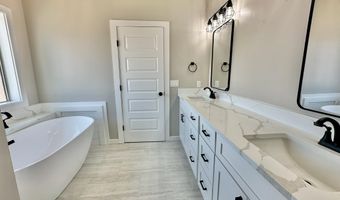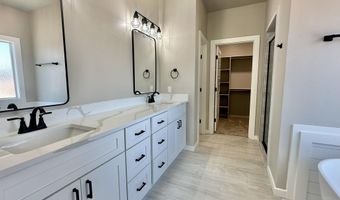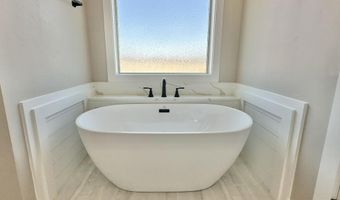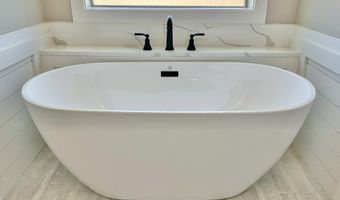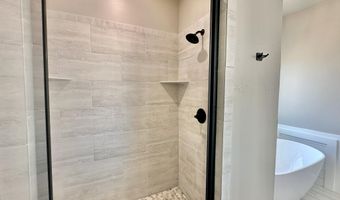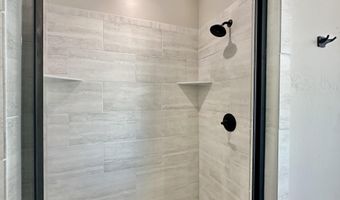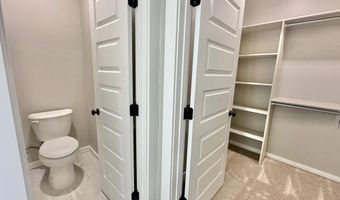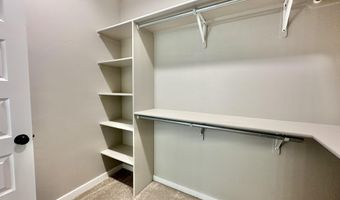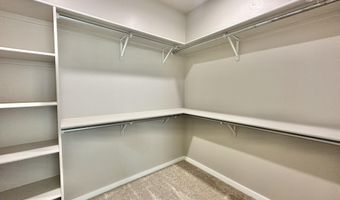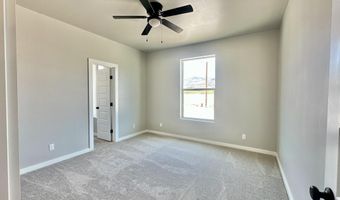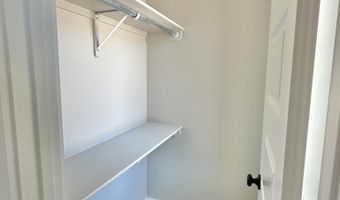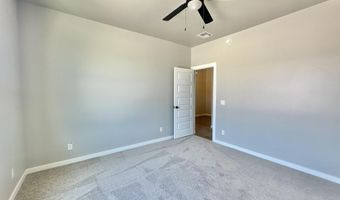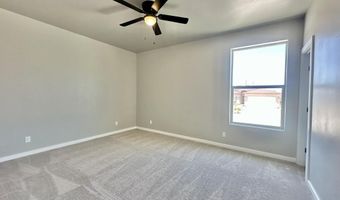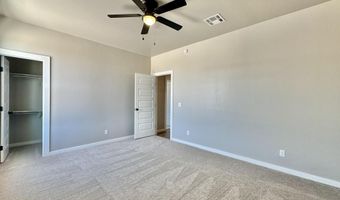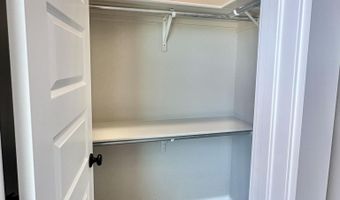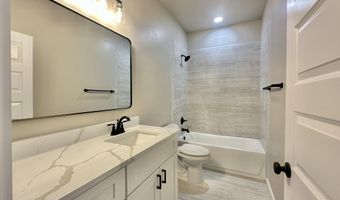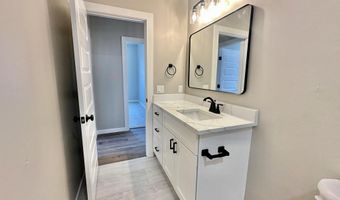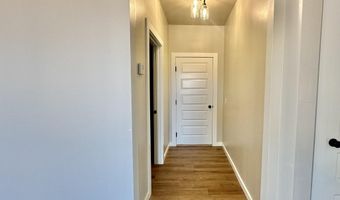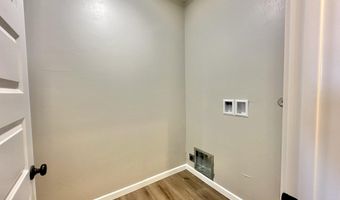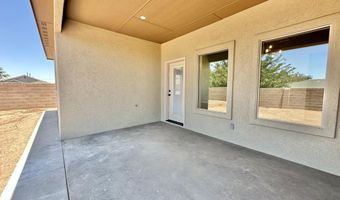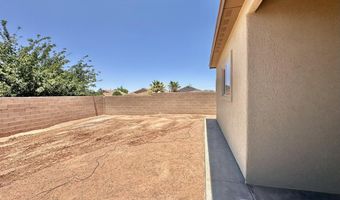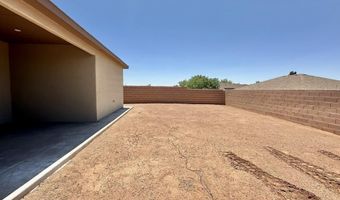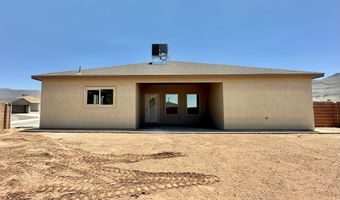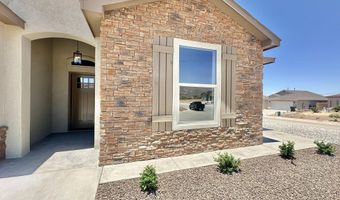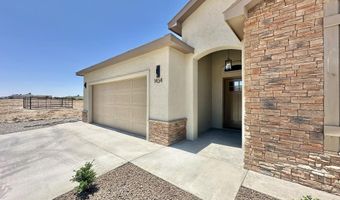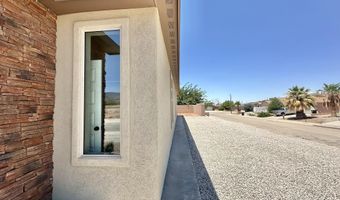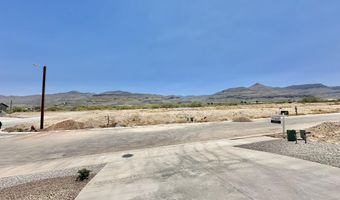1434 Salida Del Sol Alamogordo, NM 88310
Snapshot
Description
This new house will be move-in ready at the end of May. House purchase includes allowances of $3,500 to be spent as the buyer chooses-a refrigerator, blinds, water systems, interest buydown or help with closing cost. Early occupancy is accepted with proof of funds or loan approval. Interior pictures coming soon upon completion of home. Modern Farmhouse design with an open-concept 1918 square feet three-bedrooms and two-baths floor plan where the kitchen, dining, and great room areas blend to create a spacious living area. The living room features three large windows great mountain views. The home has faux wood luxury vinyl plank floors and 9-foot ceilings, creating lots of open space. The kitchen has solid quartz countertops, a farmhouse sink under a large window overlooking the backyard, and old-fashioned pendant lights hanging over the batten board-covered kitchen island. The large owner’s suite bathroom features a walk-in closet, a stand-alone tub, a large tiled shower, and two quartz solid surface vanities. The main bath features a tile tub and shower combo and a quartz solid surface vanity. Designer light fixtures and black faucets and hardware give this home the look you’ve seen on social media. Enjoy the large back porch, enclosed by a large block fence ensuring privacy. This residence features innovative design elements, energy-saving appliances and light fixtures, 2x6 exterior construction for an R-20 insulation wall rating, and energy-efficient windows and doors. A ToolBelt Homes house has a 10-year structural warranty, a 2-year warranty for HVAC, electrical, and plumbing, and a 1-year punch-out builder warranty. Owner/Broker
More Details
Features
History
| Date | Event | Price | $/Sqft | Source |
|---|---|---|---|---|
| Listed For Sale | $379,700 | $198 | Alamogordo Realty LLC |
Taxes
| Year | Annual Amount | Description |
|---|---|---|
| $4,136 |
Nearby Schools
Middle School Mountain View Middle | 0.7 miles away | 06 - 08 | |
Elementary School Yucca Elementary | 1.2 miles away | PK - 05 | |
Elementary School Sacramento Elementary | 1.3 miles away | KG - 05 |
