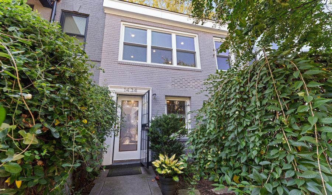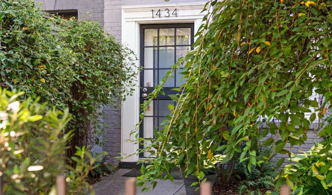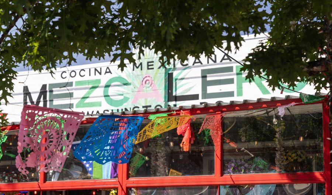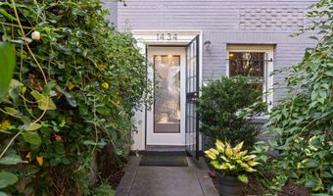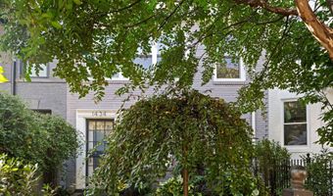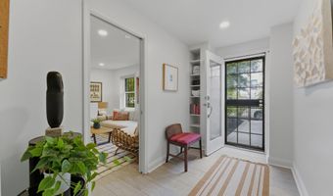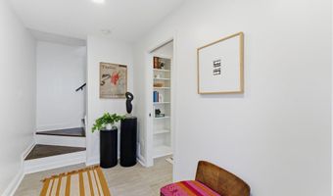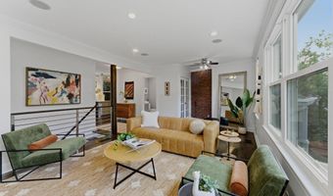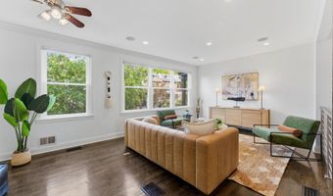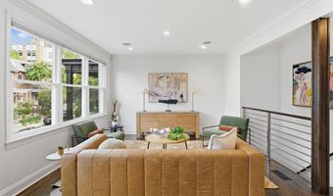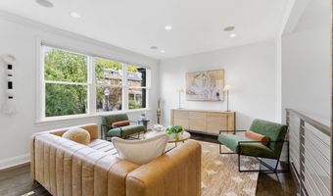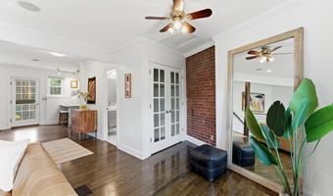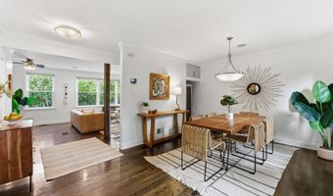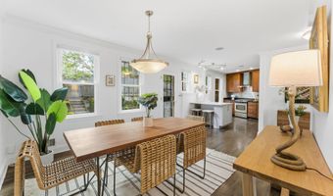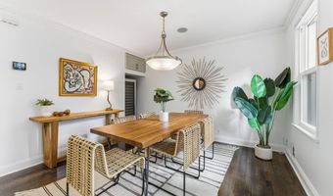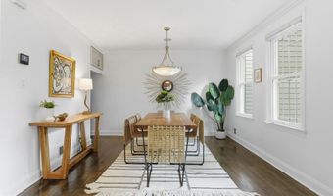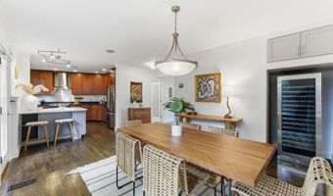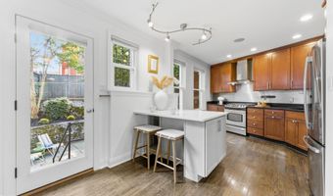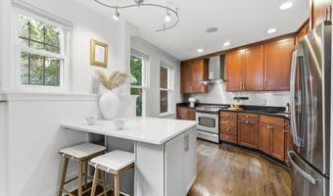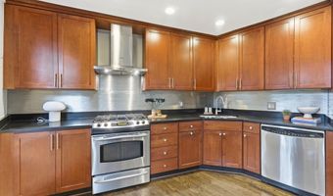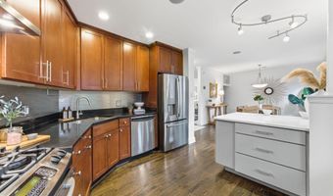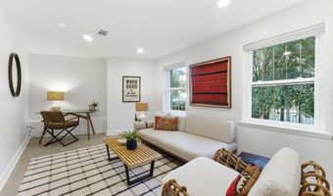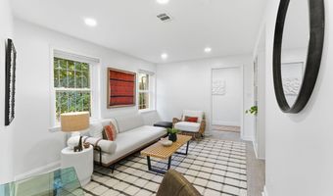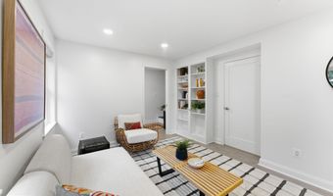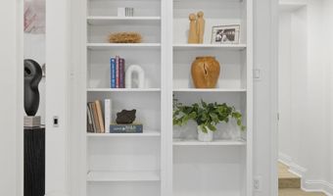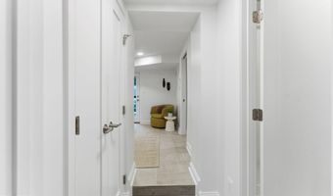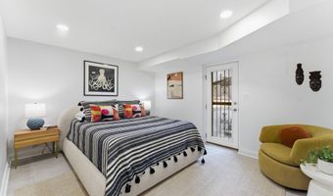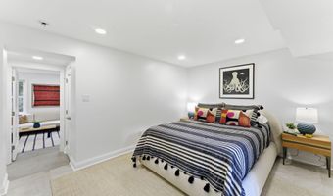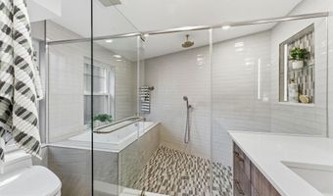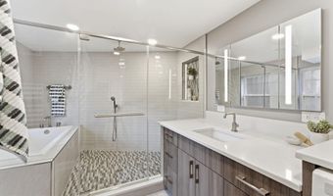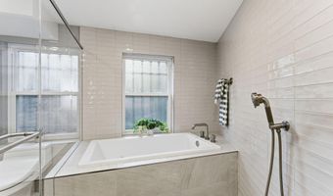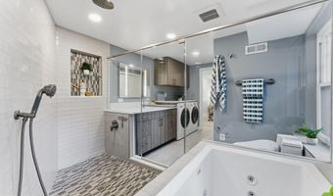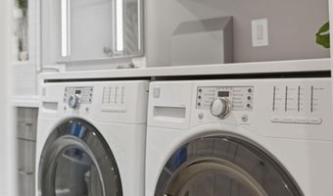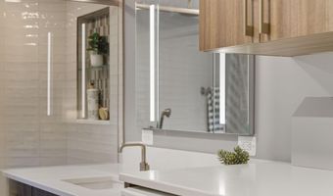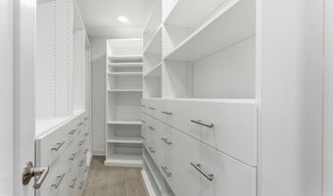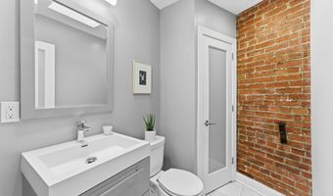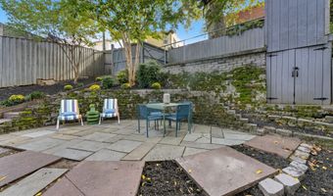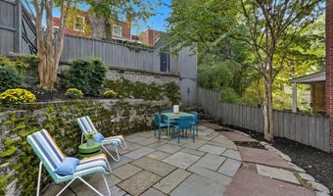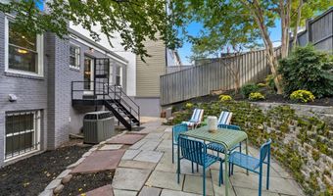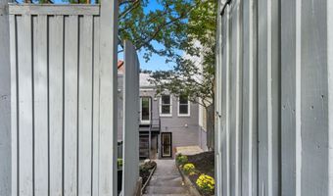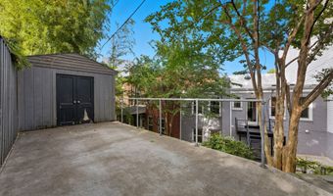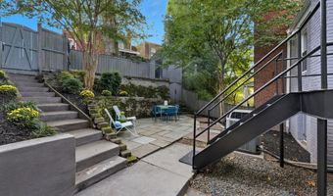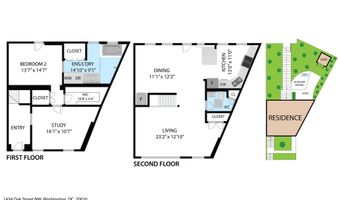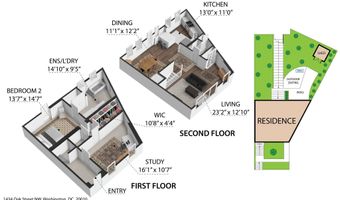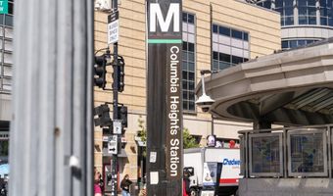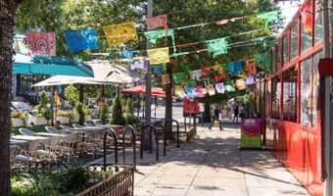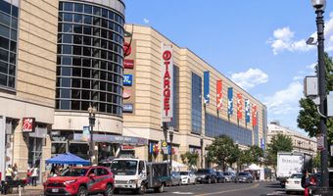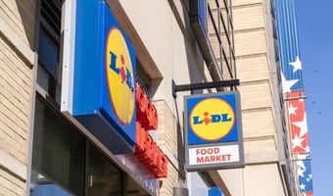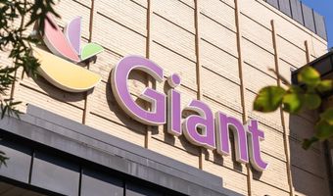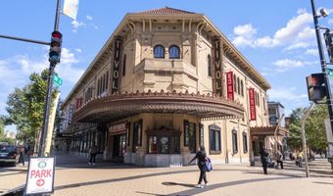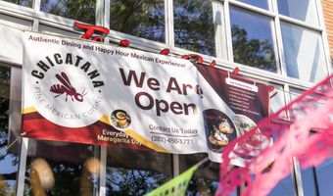Looking for a Fee Simple Property in Northwest DC on a Condo Budget? This is more than a home-it's a rare mid-century modern retreat at an unbeatable price point, blending style, comfort, and community in one of DC's most connected neighborhoods. This home has it all - location, private parking pad, gorgeous outdoor living space, two levels of bright and easy living, flow, and smart design. Come and discover a true gem in the heart of Columbia Heights, bordering Mount Pleasant. Built in 1952 and beautifully updated, this fully renovated home ($400K in updates) blends timeless design with modern comforts-inside and out. On the main living level, natural light pours in from two walls of windows-front and back-framing leafy treetop views while you're nestled in one of DC's most coveted, walkable neighborhoods. Hardwood floors, open flow, and a built-in sound system make this space equally perfect for entertaining or relaxing at home. Just off the living room, a flexible nook adds storage and can double as a study or reading space. A half bath with storage completes the living area. The chef's kitchen boasts a large peninsula with seating, floor-to-ceiling cabinetry, and stainless-steel appliances, opening to a spacious dining room with a 140-bottle wine refrigerator. The quiet sleeping level is designed for work and rest. The primary suite offers heated floors, a spa-like wet bath with deep soaking tub and rainfall shower, and custom closets. A study/den/hang out/guest room with built-in shelving provides flexible space for a home office or creative pursuits. The outdoor living is just as remarkable: an expansive, private backyard with patio, green space, parking pad, two sheds, and rare lot size for the neighborhood. The landscaped front yard, complete with crepe myrtles, hostas, and flowering plants, adds curb appeal. Additional features include inset lighting with dimmers, 16 windows + skylight, exposed brick accents, updated window dressings, and the option to expand with a pop-up or pop-back addition. Set on a quiet, one-way street, the home enjoys both privacy and community, with long-time neighbors, an active WhatsApp group. The location offers the best of city living: an eight-minute walk to Metro (Green/Yellow lines), steps to major bus routes, and close to Rock Creek Park, Mount Pleasant, Adams Morgan, and a long list of cafes, markets, and acclaimed restaurants-including Sietsema's favorite, Chicatana. This is more than a home-it's a rare mid-century modern retreat at an unbeatable price point, blending style, comfort, and community in one of DC's most connected neighborhoods.
