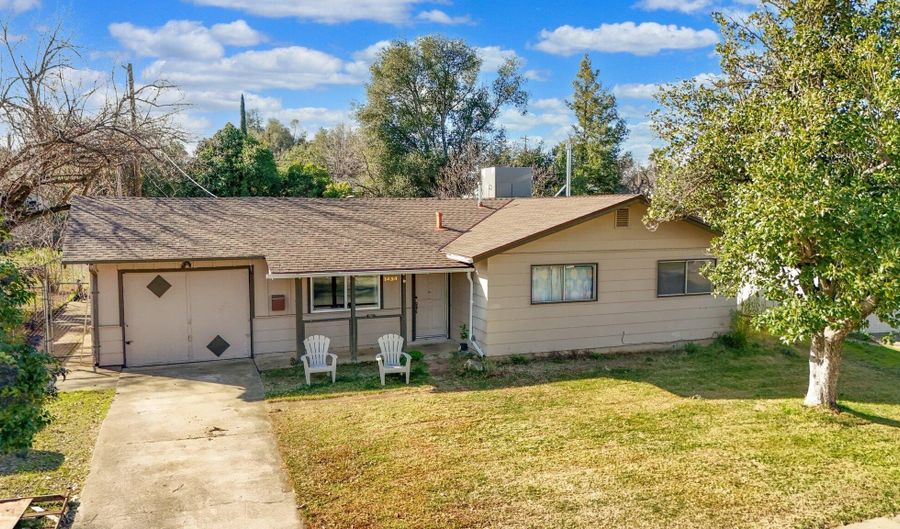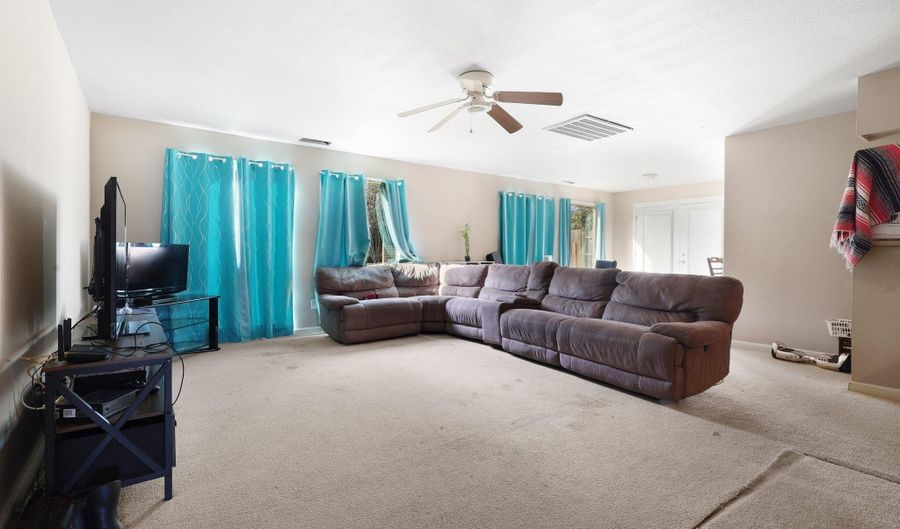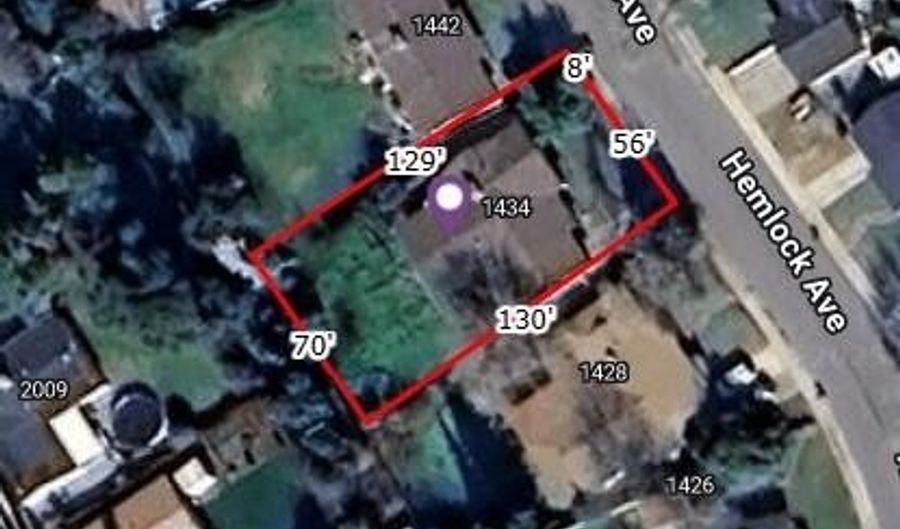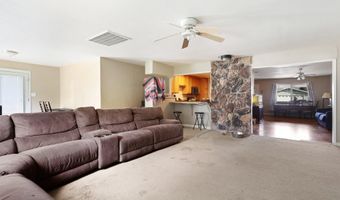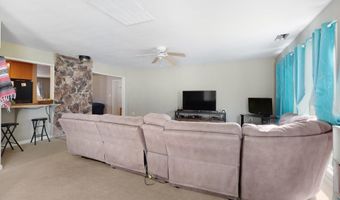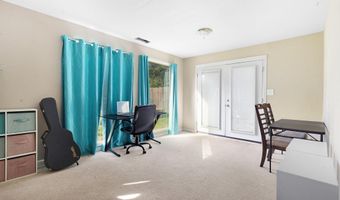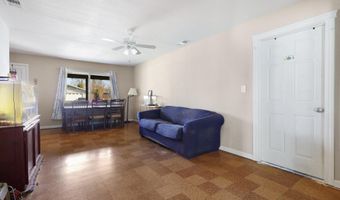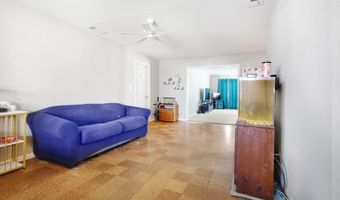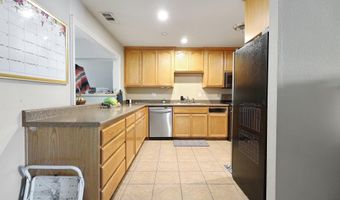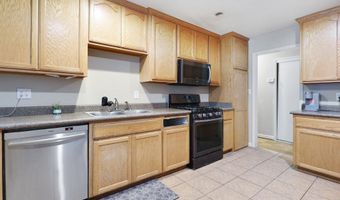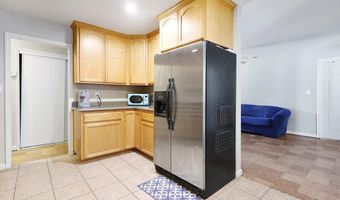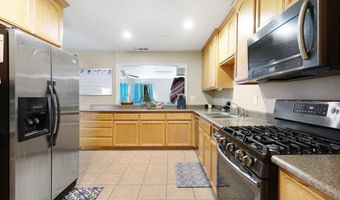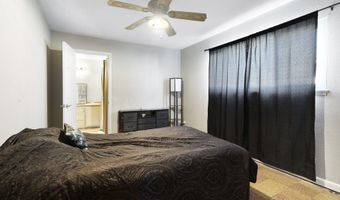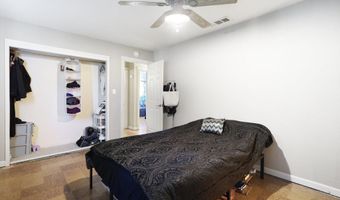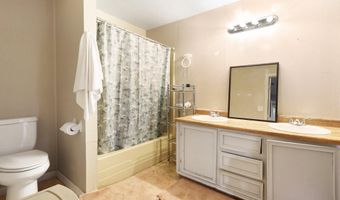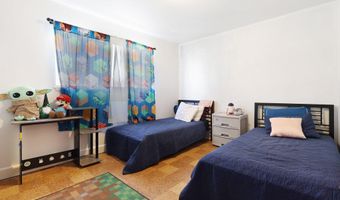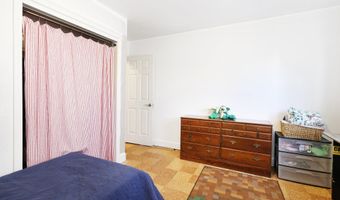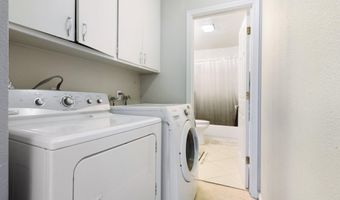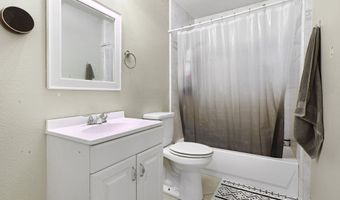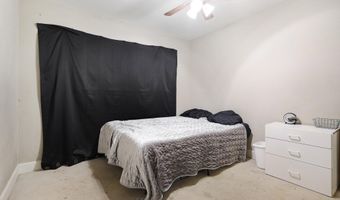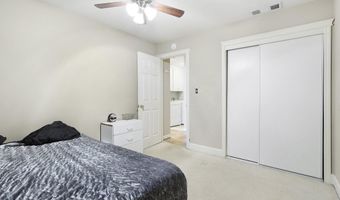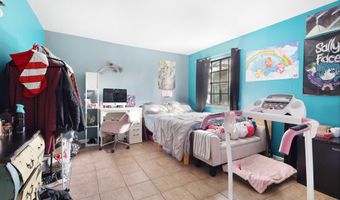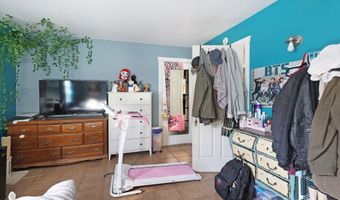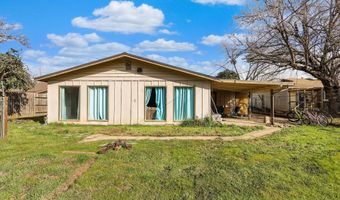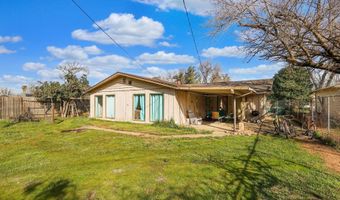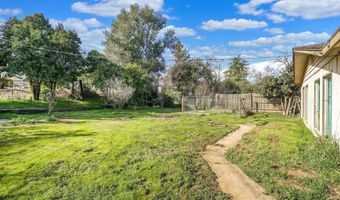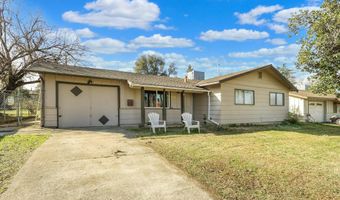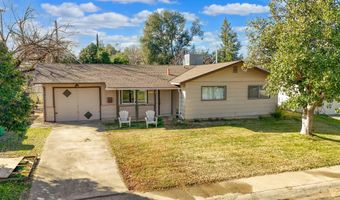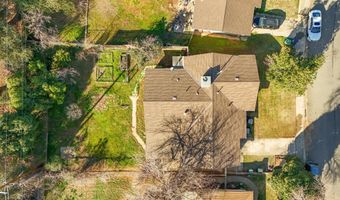1434 Hemlock Ave Anderson, CA 96007
Snapshot
Description
Maximize your space and value in this 1,668-square-foot home! Large windows in the living and family room fill it with natural light, creating a bright and inviting atmosphere. Thoughtful alcoves in the family room behind the living room offer versatile nooks for work or studying. The kitchen features a convenient pass-through window, allowing the chef to stay connected to the action in the living room, with additional seating at the breakfast bar. The spacious dining area easily accommodates a long dining table, ideal for special gatherings or everyday meals. As a bonus, the garage has been converted into an additional fourth bedroom, offering extra living space to suit your needs. Enjoy the outdoors in the large, grassy, and fully fenced backyard—perfect for play, gardening, or relaxing. Don't miss out on making this home yours!
More Details
Features
History
| Date | Event | Price | $/Sqft | Source |
|---|---|---|---|---|
| Listed For Sale | $289,000 | $173 | Josh Barker Real Estate |
Nearby Schools
Elementary School Anderson Heights Elementary | 0.3 miles away | KG - 05 | |
High School Anderson Community Day | 0.5 miles away | 09 - 10 | |
High School Anderson Community Day Transition | 0.5 miles away | 09 - 10 |
