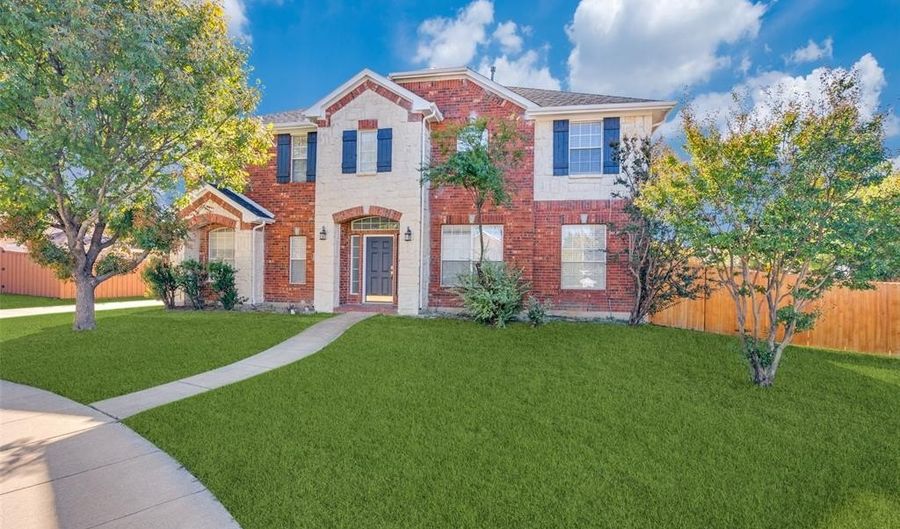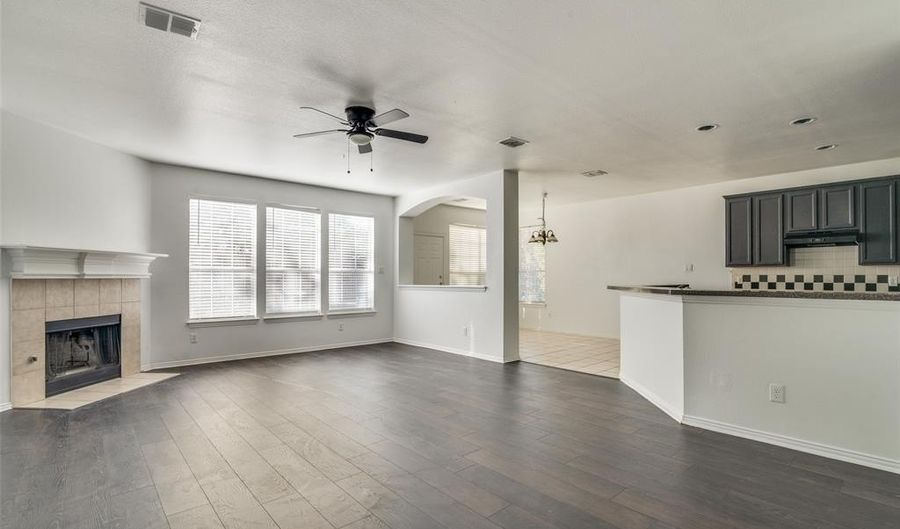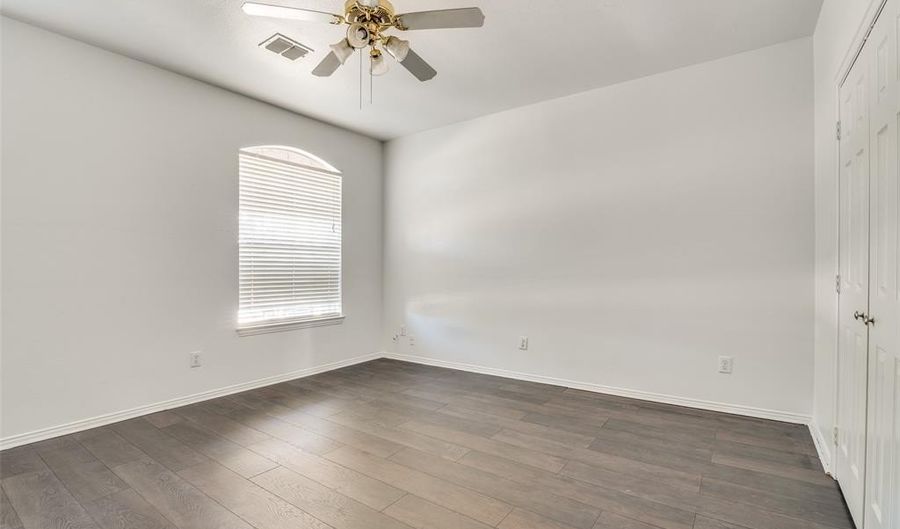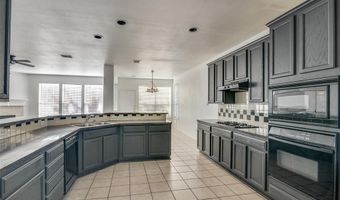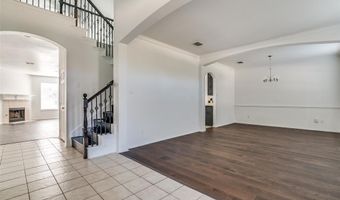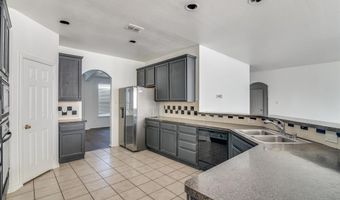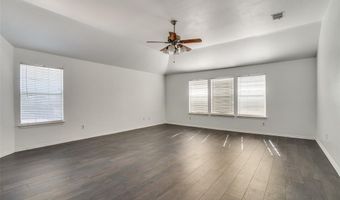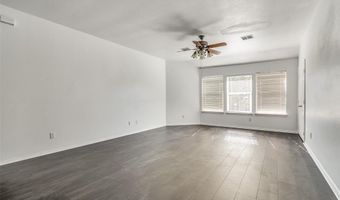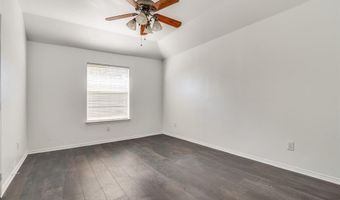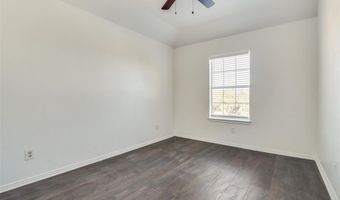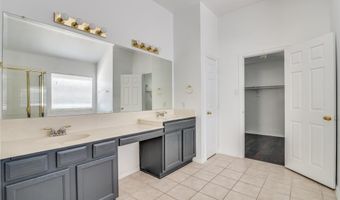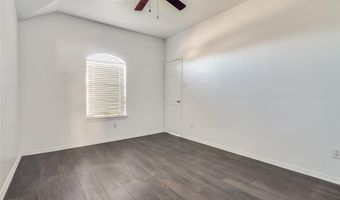1433 Mckenzie Ct Allen, TX 75013
Snapshot
Description
Located in a desirable neighborhood near the community pool and playground, this impressive 2-story home combines functionality and style. The striking brick and Austin stone exterior enhances the home’s curb appeal, while its thoughtfully designed floor plan offers ample space for comfortable living and entertaining. This 5-bedroom, 3-bathroom home features two living areas, two dining areas, and an upstairs game room. Upon entry, you are welcomed by a formal living and dining combination, perfect for hosting guests. The family room, complete with a cozy wood-burning fireplace, opens to the bright kitchen, which is equipped with a gas cooktop, separate oven, built-in microwave, dishwasher, and disposal. The adjacent breakfast area provides an ideal setting for casual dining.The well-planned layout includes a guest bedroom and full bath on the main floor, offering flexibility for guests or multi-generational living. Upstairs, you’ll find the remaining bedrooms, including the spacious primary suite, which features dual sinks, a garden tub, and a separate shower. All bedrooms include walk-in closets for ample storage. The fenced backyard, complete with an open patio, provides the perfect space for outdoor entertaining or relaxing with family and friends. Don’t miss this opportunity to own a home that blends timeless design with modern convenience. Schedule your private showing today!
More Details
Features
History
| Date | Event | Price | $/Sqft | Source |
|---|---|---|---|---|
| Listed For Rent | $3,700 | $1 | Real |
Expenses
| Category | Value | Frequency |
|---|---|---|
| Pet Deposit | $250 | Once |
| Security Deposit | $3,700 | Once |
Nearby Schools
Elementary School Kerr Elementary School | 0.4 miles away | PK - 06 | |
Elementary School Dr E T Boon Elementary | 0.9 miles away | PK - 06 | |
Elementary School Flossie Floyd Green Elementary | 1 miles away | PK - 06 |
