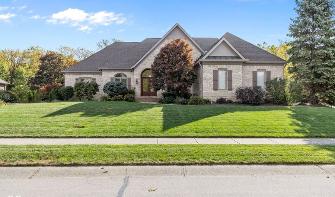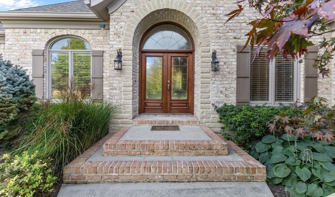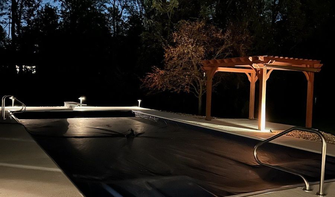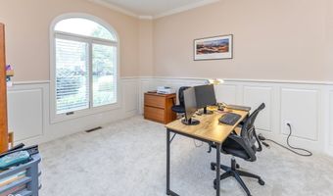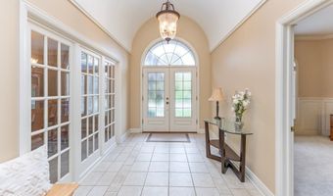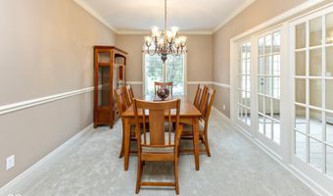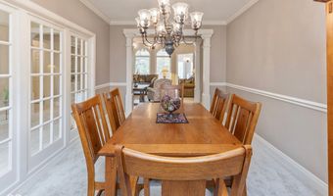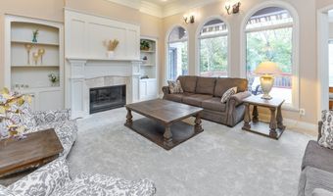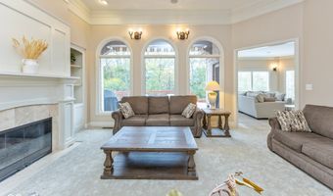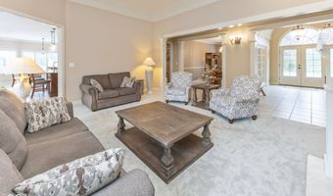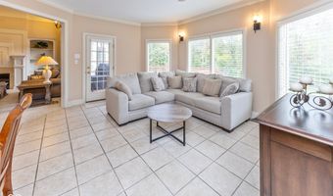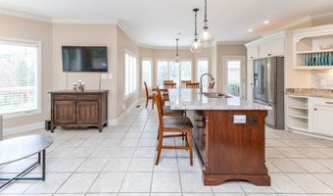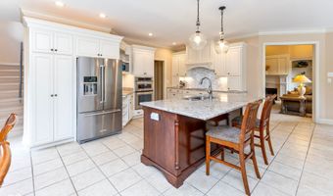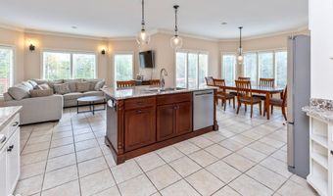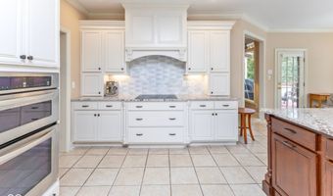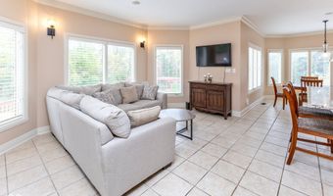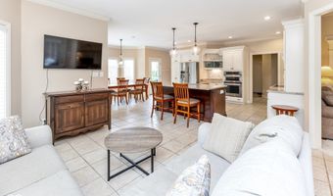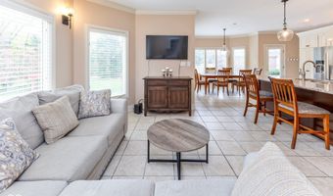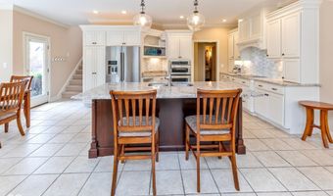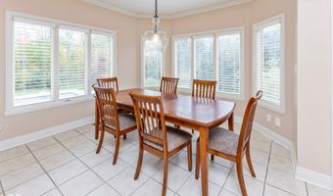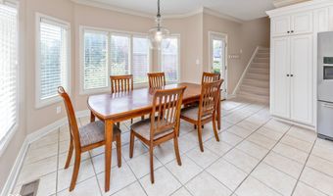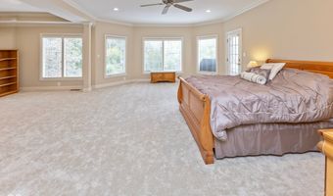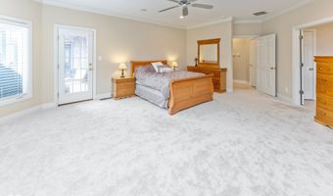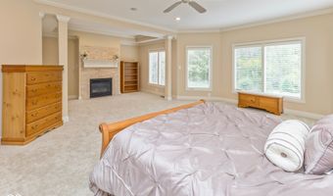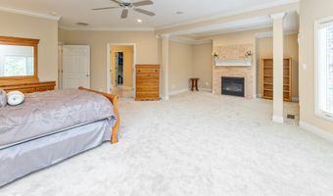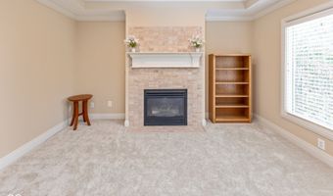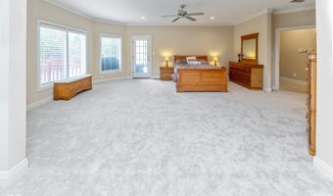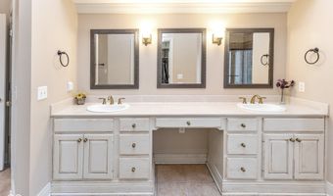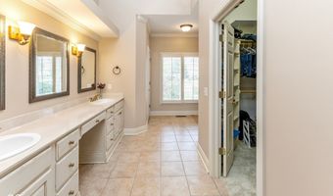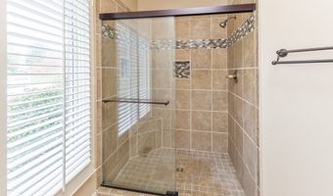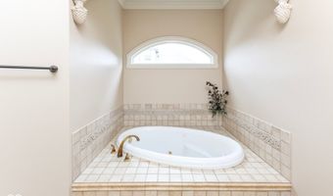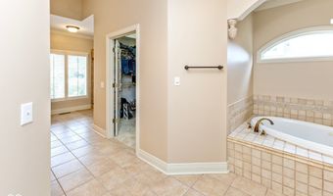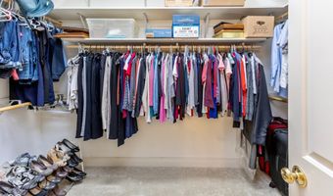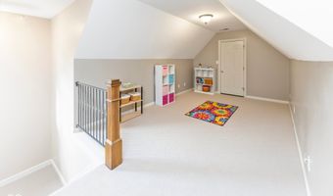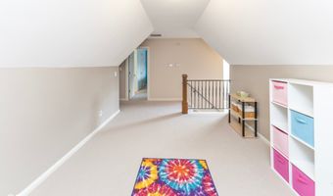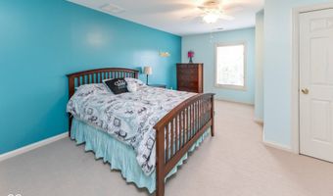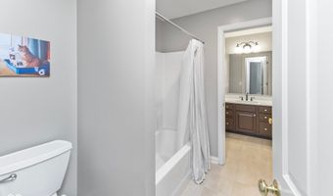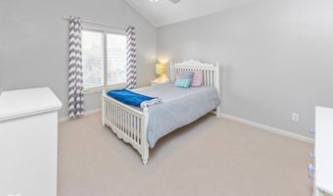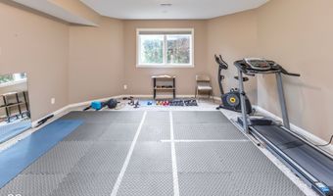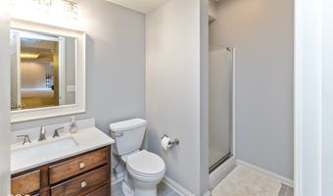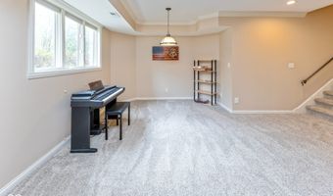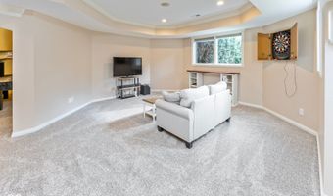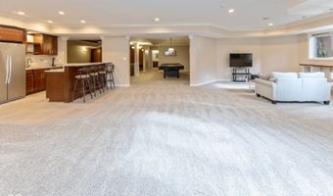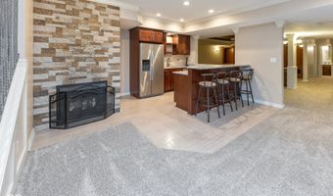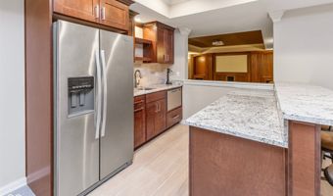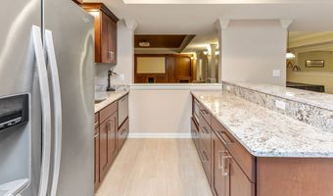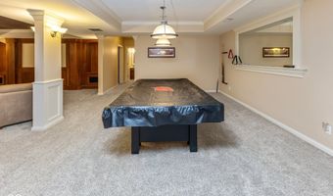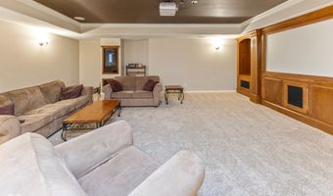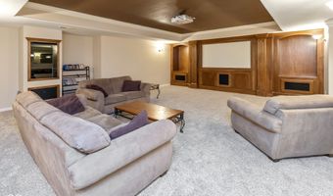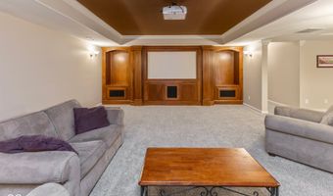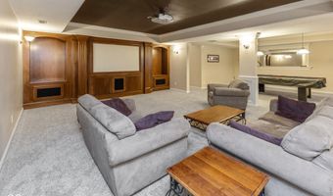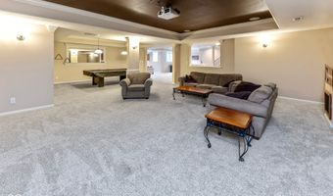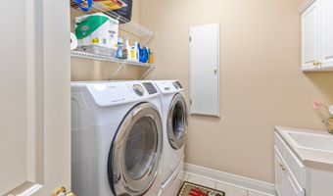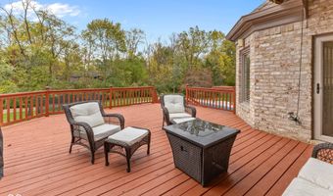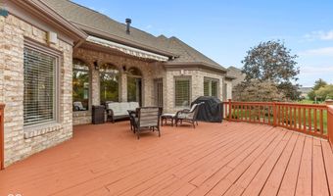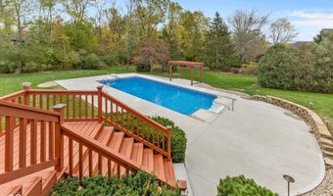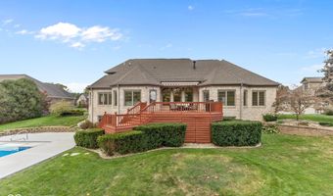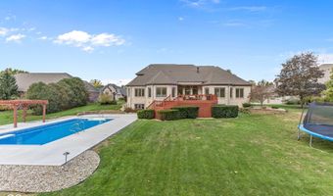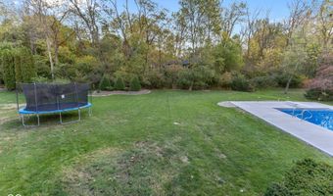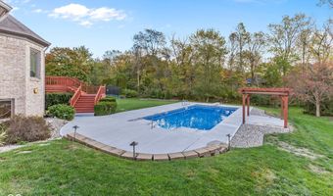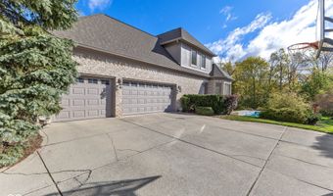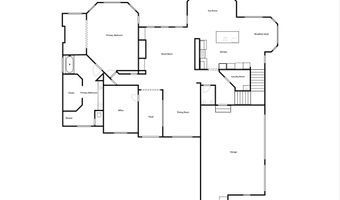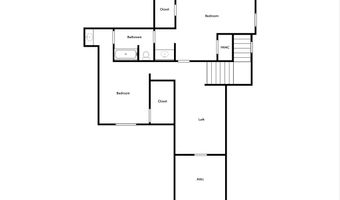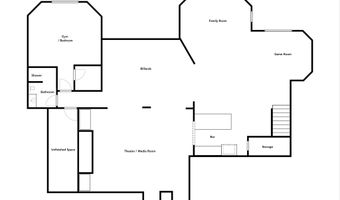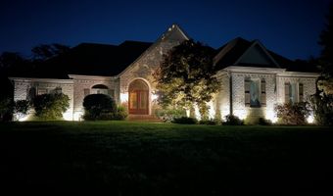1433 Cherry Tree Rd Avon, IN 46123
Snapshot
Description
Price adjustment on this Custom Built 4 bedroom 3.5 bath home in Avon. You will love the open entry with barrel ceiling. Impressive Great Room with 12 ft ceilings, Gas Fireplace and view of the tree-lined backyard. Gourmet Kitchen has ample counter and cabinet space, SS appliances with large Island with large area for your table that easily fits table and 8 chairs, plus a separate dining room for your formal dining table or repurpose that space for a larger second office or whatever your family needs are. The Primary Bedroom is located on the main level and has an attached gorgeous Full Bath with double sinks, large tub and separate shower. There is a 15x12 office on the main level for those working at home. Large Updated Lower Level for entertaining with wet bar, Gas Fireplace, Movie Room, Lots and Lots of space in the beautiful basement for pool table and games, as well as a Fourth bedroom and full bath on the lower level. Outside enjoy the Large deck that will accommodate family and friends with a view of the 18x36ft heated in-ground pool with new automatic cover and pool liner 2023.
More Details
Features
History
| Date | Event | Price | $/Sqft | Source |
|---|---|---|---|---|
| Price Changed | $839,000 -3.23% | $137 | Karen Lewis Realty LLC | |
| Price Changed | $867,000 -1.37% | $142 | Karen Lewis Realty LLC | |
| Listed For Sale | $879,000 | $144 | Karen Lewis Realty LLC |
Expenses
| Category | Value | Frequency |
|---|---|---|
| Home Owner Assessments Fee | $225 | Annually |
Nearby Schools
Elementary School Sycamore Elementary School | 0.6 miles away | KG - 04 | |
Elementary School Cedar Elementary School | 0.8 miles away | PK - 04 | |
Middle School Avon Intermediate School West | 1.4 miles away | 05 - 06 |
