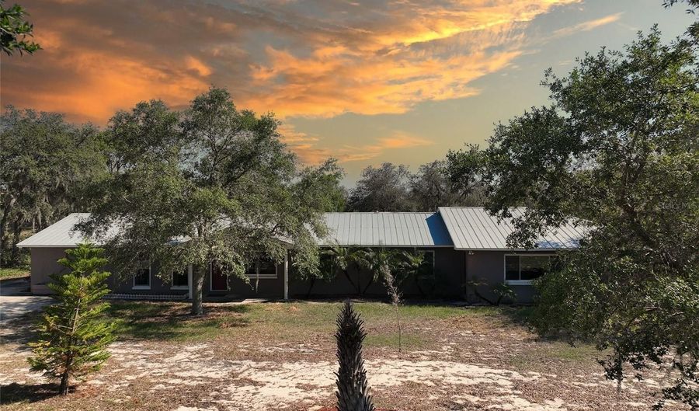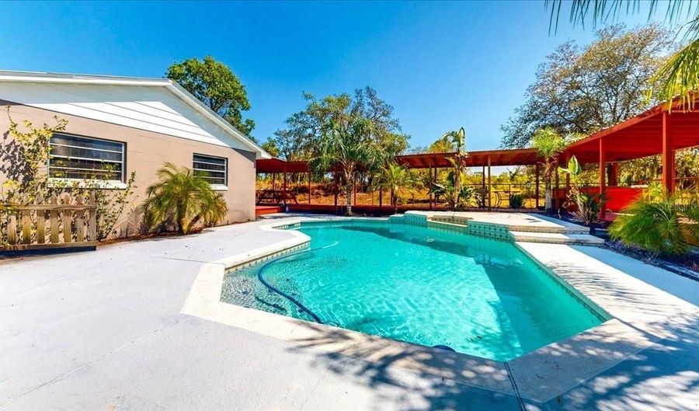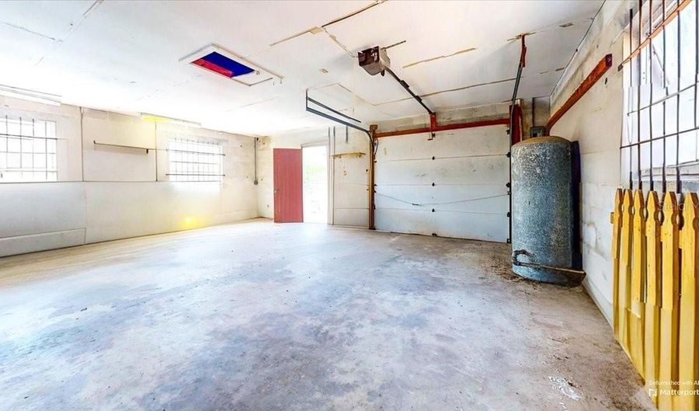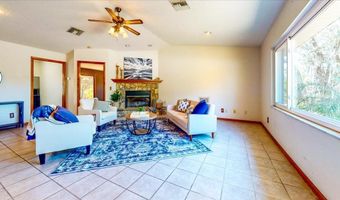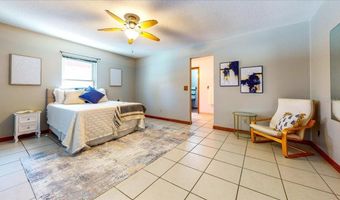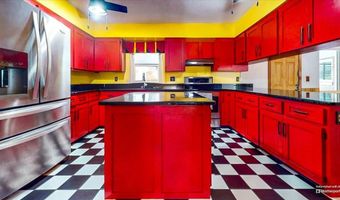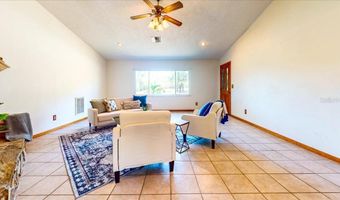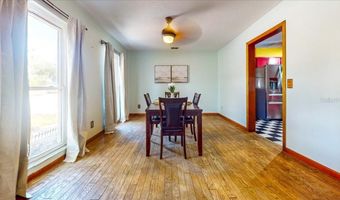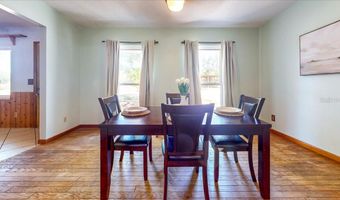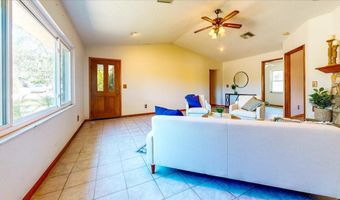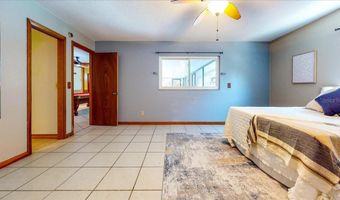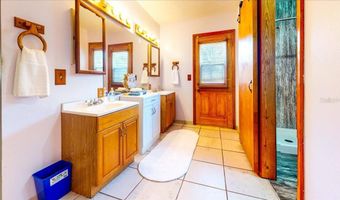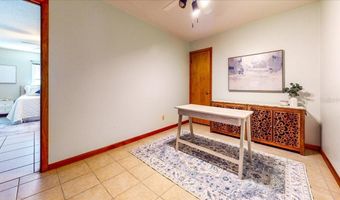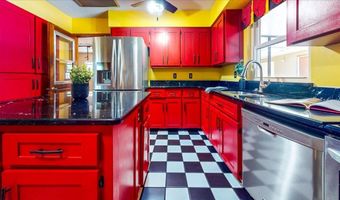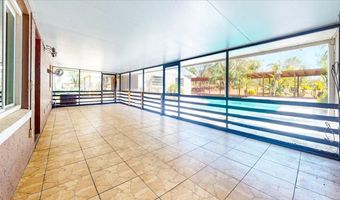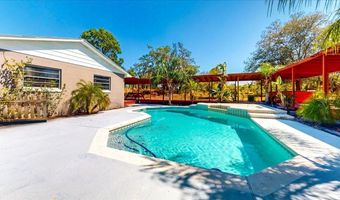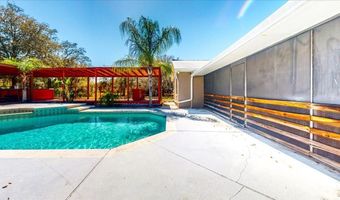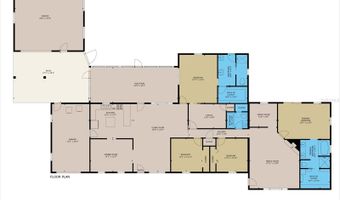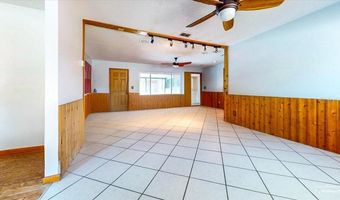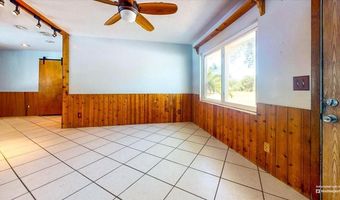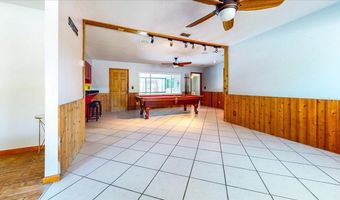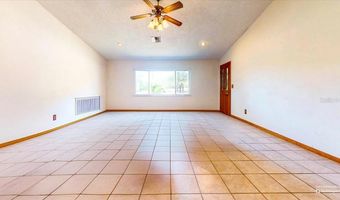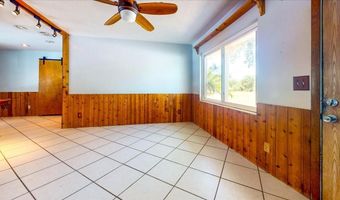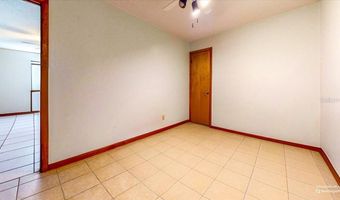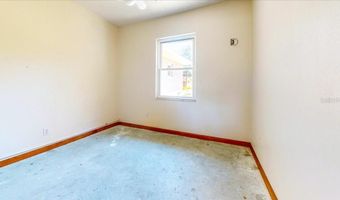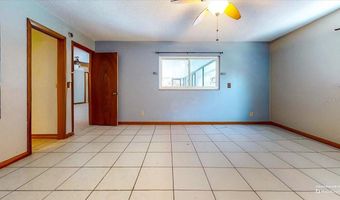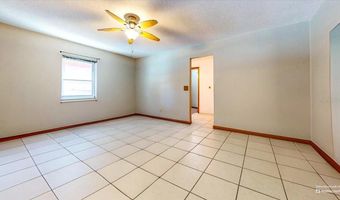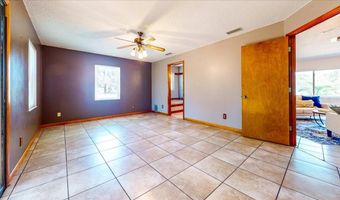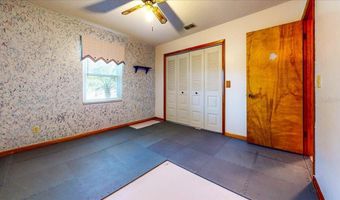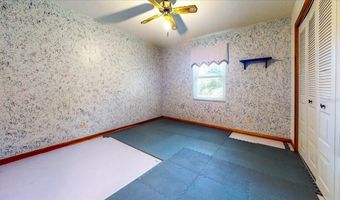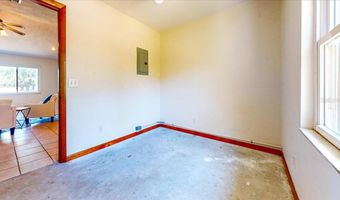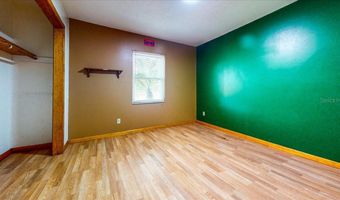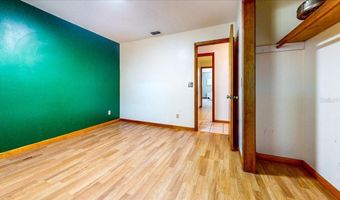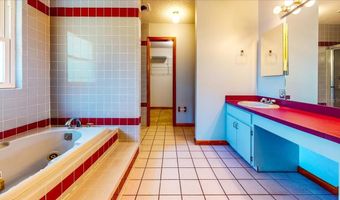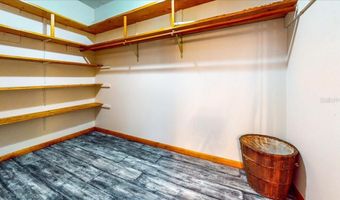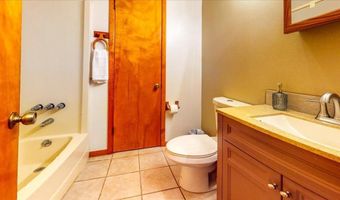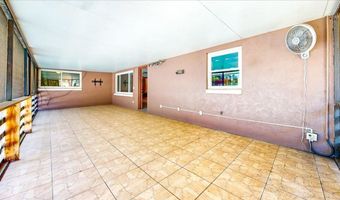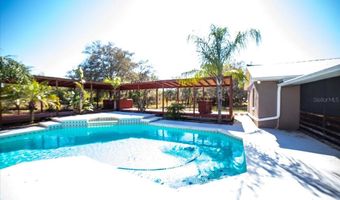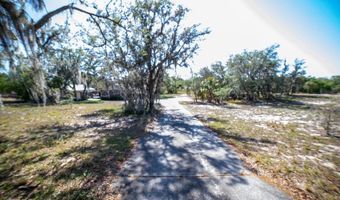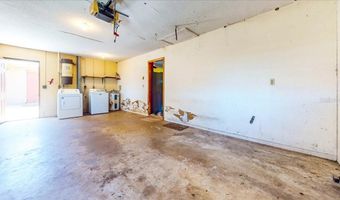1432 LIBBY Rd Babson Park, FL 33827
Snapshot
Description
Welcome to 1432 Libby Rd, Babson Park, FL — Your Peaceful Florida Retreat
Tucked away in the heart of Babson Park, Florida, this beautiful country home on over 3 acres invites you to slow down, breathe deeper, and enjoy the quiet side of life. From the moment you arrive, there’s a sense of calm here — wide-open skies, gentle breezes, and the kind of peace that only comes with spacious Florida living.
Built for both comfort and connection, this 4-bedroom, 3-bath home with additional office offers plenty of room for everyone. The layout includes multiple living areas and private entrances, making it perfect for multigenerational living, long-term guests, or even creating a mother-in-law suite or rental income space.
Step outside and discover your own backyard oasis — complete with an in-ground pool, sprawling patio, and endless space to entertain or simply soak in the sunshine. Whether it’s family gatherings, weekend barbecues, or quiet evenings under the stars, this home makes everyday moments feel special.
The property also features a detached 2-car garage with workshop, ideal for projects, storage, or creative hobbies. And with a brand new metal roof (installed prior to closing), you’ll enjoy peace of mind knowing your investment is well protected for years to come.
Best of all, this private retreat is just a short drive from Winter Haven, Lake Wales, and some of Polk County’s best lakes, schools, and shops — giving you the perfect blend of tranquility and convenience.
If you’ve been dreaming of:
A home with acreage in Babson Park, FL
A pool home with a detached workshop
A multigenerational living solution
Or a country home in Central Florida with room to grow
—then 1432 Libby Rd is the home you’ve been searching for.
Come experience the peace, space, and beauty of Florida country living — your own slice of paradise awaits.
More Details
Features
History
| Date | Event | Price | $/Sqft | Source |
|---|---|---|---|---|
| Price Changed | $495,000 -1% | $167 | REAL BROKER, LLC | |
| Price Changed | $500,000 -4.76% | $168 | REAL BROKER, LLC | |
| Listed For Sale | $525,000 | $177 | REAL BROKER, LLC |
Taxes
| Year | Annual Amount | Description |
|---|---|---|
| 2024 | $2,797 |
