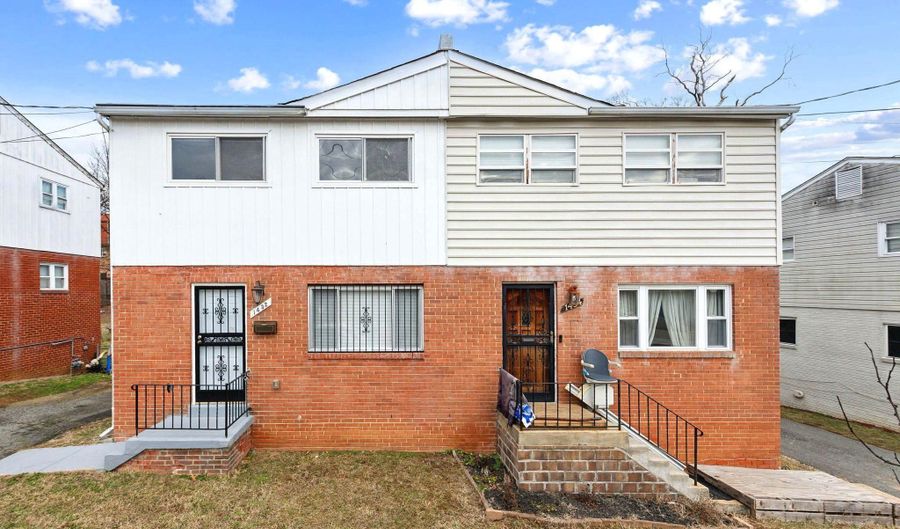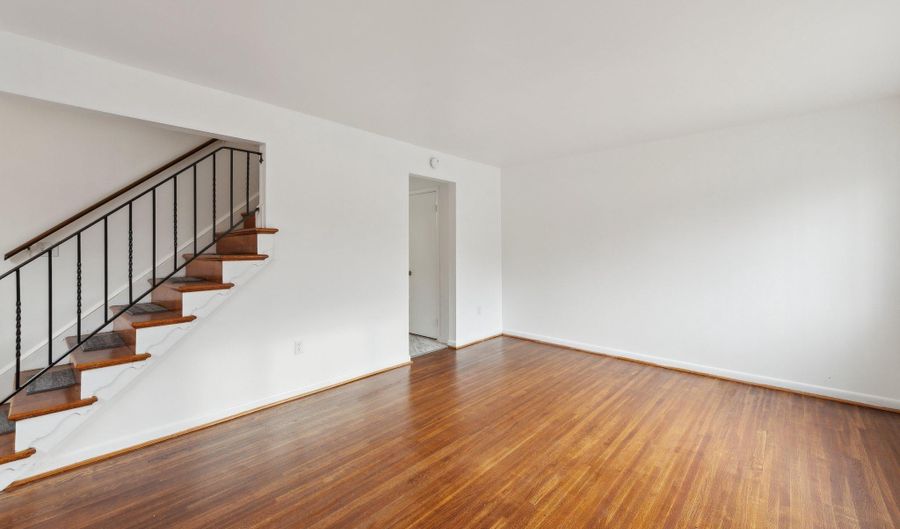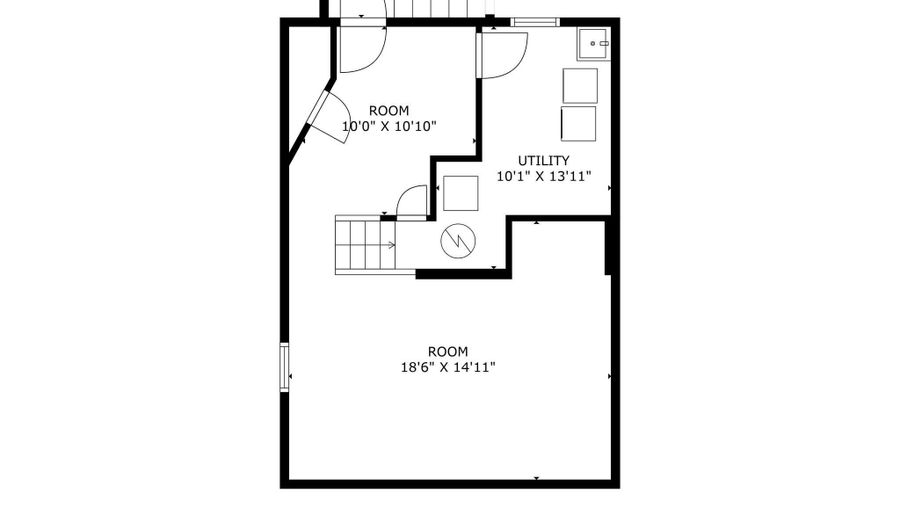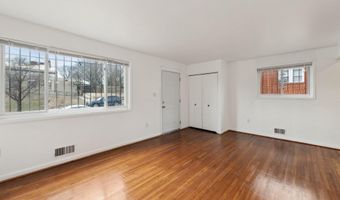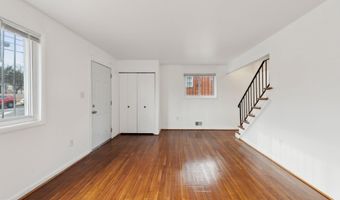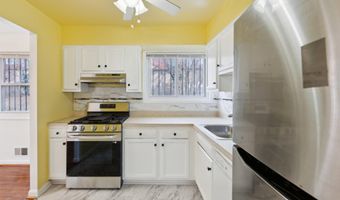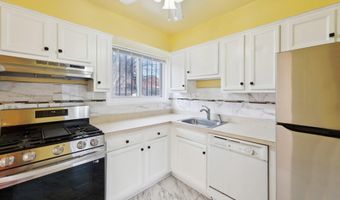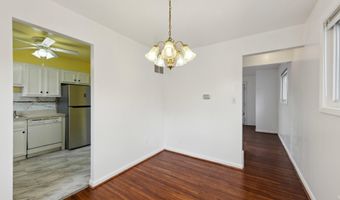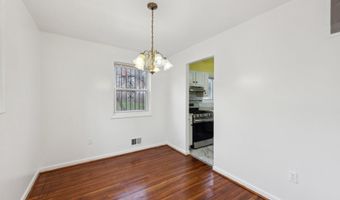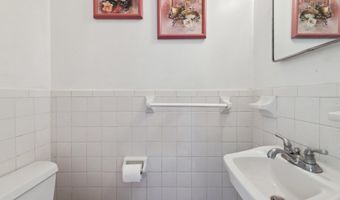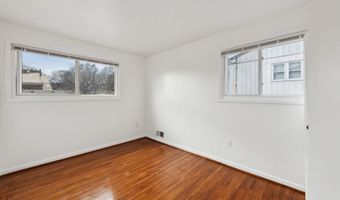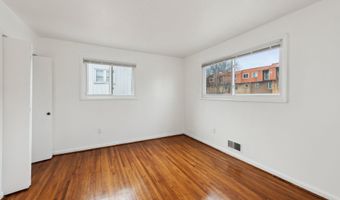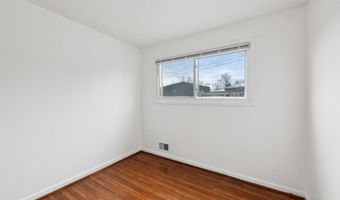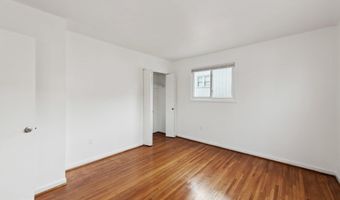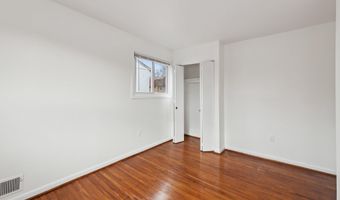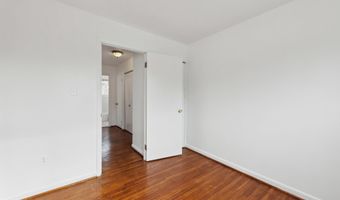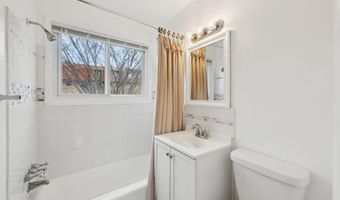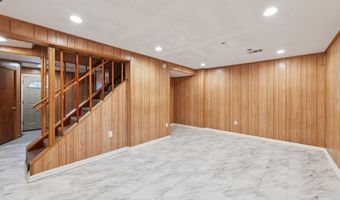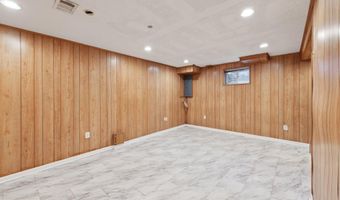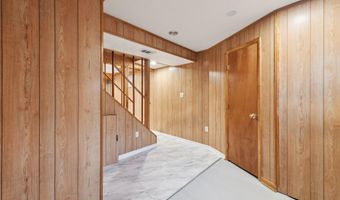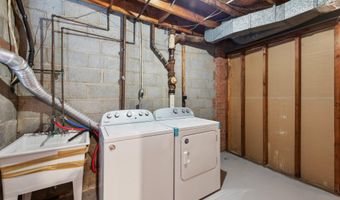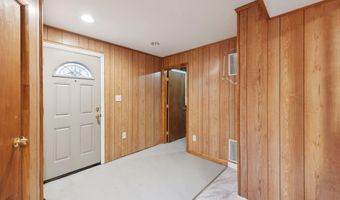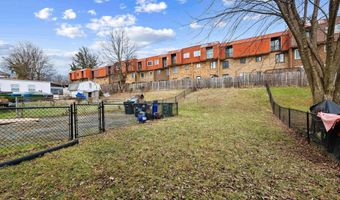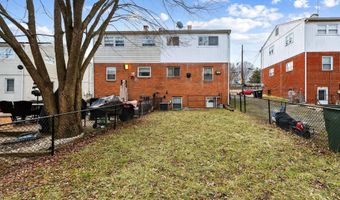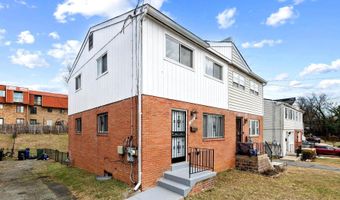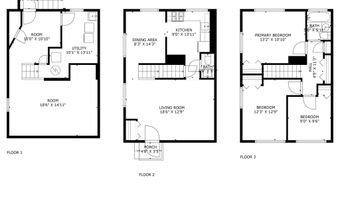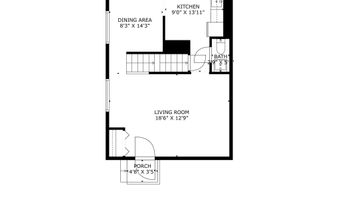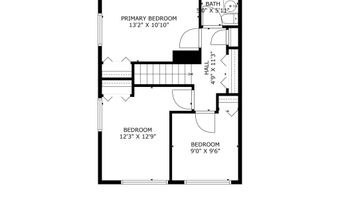1432 41ST St SE Washington, DC 20020
Snapshot
Description
Welcome to Fort Dupont Park! This beautifully updated, semi-detached 3-bedroom, 1.5-bath, three-level home blends classic character with modern comfort and functionality.
The main level features a spacious formal living and dining room layout with gorgeous hardwood floors, fresh paint, and tasteful modern finishes. The kitchen is outfitted with crisp white cabinetry, stainless steel appliances, and elegant marblesque tile work—perfect for everyday cooking and entertaining.
Upstairs, the light-filled primary bedroom offers hardwood flooring and ample closet space. Two additional guest bedrooms provide generous space and storage, ideal for family, guests, or a home office setup. Your main bathroom is located on the same level for added convenience.
The finished lower level includes tiled flooring, recessed lighting, and a convenient walk-out to the backyard—ideal for extra living space, a recreation room, home office or flexible use. The expansive, fully fenced backyard offers endless possibilities to create your own private oasis or host outdoor gatherings.
Located in the vibrant Fort Dupont Park neighborhood with easy access to major commuter routes, parks and local amenities, this home is move-in ready!
Parking: Private 2-car driveway.
More Details
Features
History
| Date | Event | Price | $/Sqft | Source |
|---|---|---|---|---|
| Listed For Sale | $399,900 | $230 | Samson Properties |
Taxes
| Year | Annual Amount | Description |
|---|---|---|
| $2,845 |
Nearby Schools
Elementary School Davis Elementary School | 0.7 miles away | PK - 05 | |
Elementary School Beers Elementary School | 0.8 miles away | PK - 05 | |
Elementary School Septima Clark Pcs | 0.9 miles away | PK - 02 |
